青いLDK (茶色いキッチンパネル、シェーカースタイル扉のキャビネット) の写真
絞り込み:
資材コスト
並び替え:今日の人気順
写真 1〜17 枚目(全 17 枚)
1/5

Toekick storage maximizes every inch of The Haven's compact kitchen.
他の地域にあるお手頃価格の小さなトラディショナルスタイルのおしゃれなキッチン (シングルシンク、シェーカースタイル扉のキャビネット、白いキャビネット、ラミネートカウンター、茶色いキッチンパネル、シルバーの調理設備、コルクフローリング) の写真
他の地域にあるお手頃価格の小さなトラディショナルスタイルのおしゃれなキッチン (シングルシンク、シェーカースタイル扉のキャビネット、白いキャビネット、ラミネートカウンター、茶色いキッチンパネル、シルバーの調理設備、コルクフローリング) の写真

デンバーにある中くらいなラスティックスタイルのおしゃれなキッチン (エプロンフロントシンク、シェーカースタイル扉のキャビネット、ヴィンテージ仕上げキャビネット、コンクリートカウンター、茶色いキッチンパネル、石タイルのキッチンパネル、パネルと同色の調理設備、濃色無垢フローリング、茶色い床、グレーのキッチンカウンター、表し梁) の写真
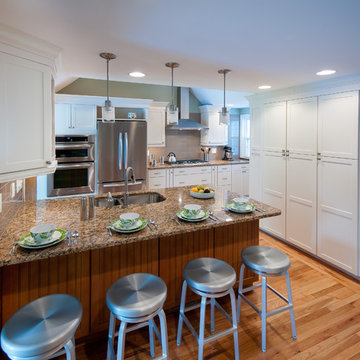
Complete Kitchen Remodel Designed by Interior Designer Nathan J. Reynolds and Installed by RI Kitchen & Bath.
phone: (508) 837 - 3972
email: nathan@insperiors.com
www.insperiors.com
Photography Courtesy of © 2012 John Anderson Photography.
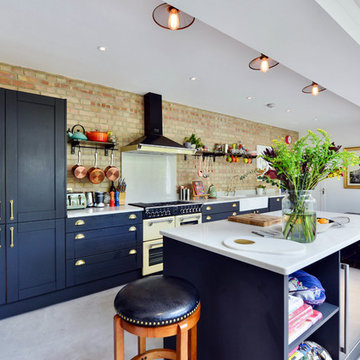
ロンドンにあるエクレクティックスタイルのおしゃれなキッチン (エプロンフロントシンク、シェーカースタイル扉のキャビネット、茶色いキッチンパネル、レンガのキッチンパネル、カラー調理設備、コンクリートの床、グレーの床、青いキャビネット、グレーとクリーム色) の写真
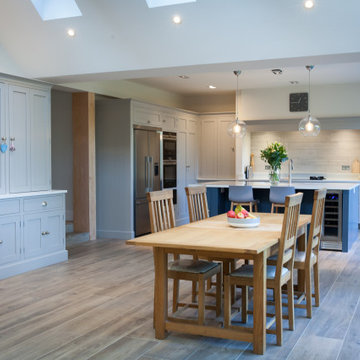
This kitchen forms part of a recent house extension and refurbishment project, which provided the owners with a wonderfully spacious, open-plan kitchen-dining-living area.
The hand-painted, solid wood, White Kitchen Company kitchen is centred on a large island, incorporating the sink with Quooker boiling tap, a breakfast bar and Caple wine cooler, plus plenty of drawer storage for crockery and cutlery. The corner bi-fold unit is perfect for hiding away tea and coffee making essentials and mirrors another bi-fold unit on the other side of the mantel. The built-in mantel frames an induction/gas domino hob, undercounter Siemens oven and triple drawer units providing storage for pots, pans and utensils.
On the opposite side are a Fisher & Paykel French-style fridge/freezer, an oven tower with Siemens integrated oven, microwave and warming drawer, whilst the double door larder provides plenty of storage space
Finally, there is a separate dresser unit, proving even more storage space, a place to charge devices and to hide away all those bits and pieces that every kitchen accumulates!
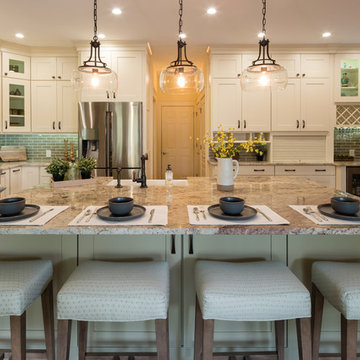
Traditional Shaker Style Kitchen
アトランタにあるラグジュアリーな広いトラディショナルスタイルのおしゃれなキッチン (エプロンフロントシンク、シェーカースタイル扉のキャビネット、白いキャビネット、御影石カウンター、サブウェイタイルのキッチンパネル、シルバーの調理設備、無垢フローリング、茶色い床、ベージュのキッチンカウンター、茶色いキッチンパネル) の写真
アトランタにあるラグジュアリーな広いトラディショナルスタイルのおしゃれなキッチン (エプロンフロントシンク、シェーカースタイル扉のキャビネット、白いキャビネット、御影石カウンター、サブウェイタイルのキッチンパネル、シルバーの調理設備、無垢フローリング、茶色い床、ベージュのキッチンカウンター、茶色いキッチンパネル) の写真
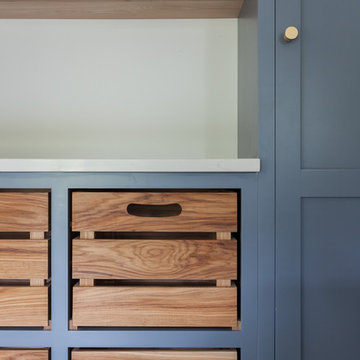
It always feels good when you take a house out of the 80s/90s with all the oak cabinetry, carpet in the bathroom, and oversized soakers that take up half a bathroom.
The result? Clean lines with a little flare, sleek design elements in the master bath and kitchen, gorgeous custom stained floors, and staircase. Special thanks to Wheatland Custom Cabinetry for bathroom, laundry room, and kitchen cabinetry.
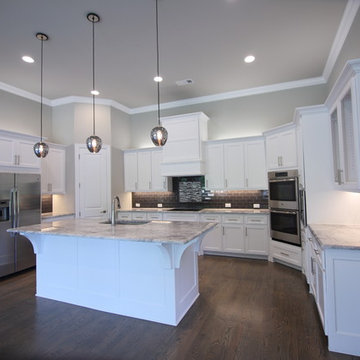
Sarah Salcedo
ダラスにあるお手頃価格の中くらいなトランジショナルスタイルのおしゃれなキッチン (アンダーカウンターシンク、シェーカースタイル扉のキャビネット、白いキャビネット、大理石カウンター、茶色いキッチンパネル、サブウェイタイルのキッチンパネル、シルバーの調理設備、無垢フローリング、茶色い床) の写真
ダラスにあるお手頃価格の中くらいなトランジショナルスタイルのおしゃれなキッチン (アンダーカウンターシンク、シェーカースタイル扉のキャビネット、白いキャビネット、大理石カウンター、茶色いキッチンパネル、サブウェイタイルのキッチンパネル、シルバーの調理設備、無垢フローリング、茶色い床) の写真
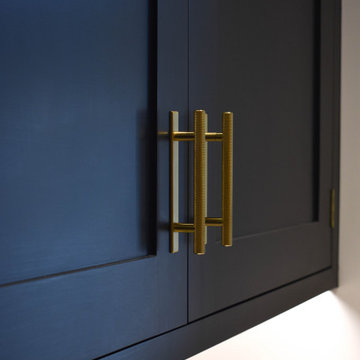
This bespoke mixed contemporary Shaker kitchen in Hertfordshire was made in solid sprayed tulipwood with birch ply interiors and soft close drawers . It was created to be part of a new build extension in partenship with the client and builders. All the exteriors were sprayed with a high quality finish and then hand finished on site. The island was created in reclaimed timber, cleverly housing a cupboard, drawers, sink and dishwasher. The design included a larder cupboard with door mounted shelves. A further element of the design was matching alcove cabinets finished in the same deep blue.
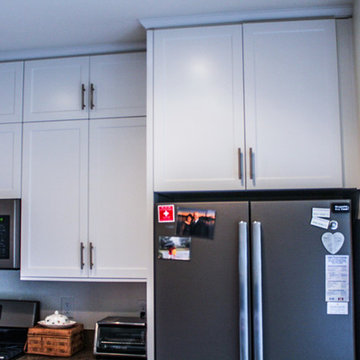
他の地域にあるお手頃価格の中くらいなトランジショナルスタイルのおしゃれなキッチン (アンダーカウンターシンク、シェーカースタイル扉のキャビネット、白いキャビネット、クオーツストーンカウンター、茶色いキッチンパネル、石スラブのキッチンパネル、黒い調理設備、磁器タイルの床、ベージュの床、茶色いキッチンカウンター) の写真
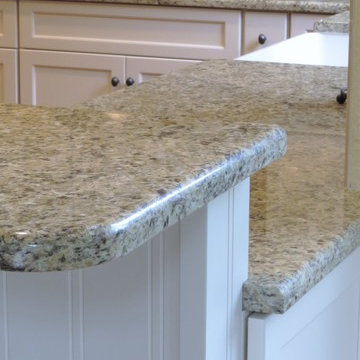
Bead board front on raised counter. Extra cabinet. Large undermount farmhouse sink. Farm style oiled bronze faucet and soap dispenser and oiled bronze drain. Granite counter tops, textured subway tiles. LED under cabinet lighting. Pearl colored wood cabinets. Induction cook top.
jennyraedezigns.com ~ Photographer
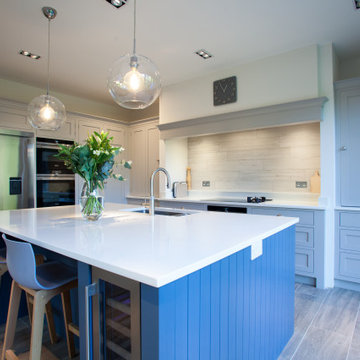
This kitchen forms part of a recent house extension and refurbishment project, which provided the owners with a wonderfully spacious, open-plan kitchen-dining-living area.
The hand-painted, solid wood, White Kitchen Company kitchen is centred on a large island, incorporating the sink with Quooker boiling tap, a breakfast bar and Caple wine cooler, plus plenty of drawer storage for crockery and cutlery. The corner bi-fold unit is perfect for hiding away tea and coffee making essentials and mirrors another bi-fold unit on the other side of the mantel. The built-in mantel frames an induction/gas domino hob, undercounter Siemens oven and triple drawer units providing storage for pots, pans and utensils.
On the opposite side are a Fisher & Paykel French-style fridge/freezer, an oven tower with Siemens integrated oven, microwave and warming drawer, whilst the double door larder provides plenty of storage space
Finally, there is a separate dresser unit, proving even more storage space, a place to charge devices and to hide away all those bits and pieces that every kitchen accumulates!
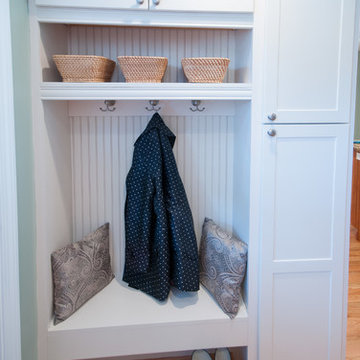
Complete Kitchen Remodel Designed by Interior Designer Nathan J. Reynolds and Installed by RI Kitchen & Bath.
phone: (508) 837 - 3972
email: nathan@insperiors.com
www.insperiors.com
Photography Courtesy of © 2012 John Anderson Photography.
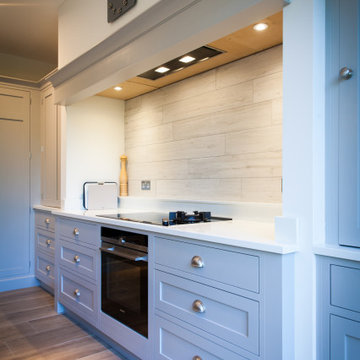
This kitchen forms part of a recent house extension and refurbishment project, which provided the owners with a wonderfully spacious, open-plan kitchen-dining-living area.
The hand-painted, solid wood, White Kitchen Company kitchen is centred on a large island, incorporating the sink with Quooker boiling tap, a breakfast bar and Caple wine cooler, plus plenty of drawer storage for crockery and cutlery. The corner bi-fold unit is perfect for hiding away tea and coffee making essentials and mirrors another bi-fold unit on the other side of the mantel. The built-in mantel frames an induction/gas domino hob, undercounter Siemens oven and triple drawer units providing storage for pots, pans and utensils.
On the opposite side are a Fisher & Paykel French-style fridge/freezer, an oven tower with Siemens integrated oven, microwave and warming drawer, whilst the double door larder provides plenty of storage space
Finally, there is a separate dresser unit, proving even more storage space, a place to charge devices and to hide away all those bits and pieces that every kitchen accumulates!
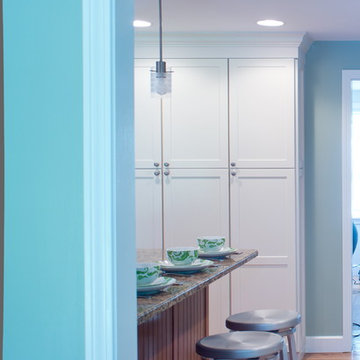
Complete Kitchen Remodel Designed by Interior Designer Nathan J. Reynolds and Installed by RI Kitchen & Bath.
phone: (508) 837 - 3972
email: nathan@insperiors.com
www.insperiors.com
Photography Courtesy of © 2012 John Anderson Photography.
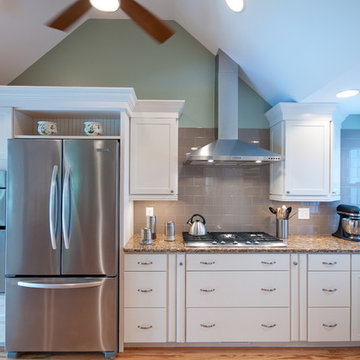
Complete Kitchen Remodel Designed by Interior Designer Nathan J. Reynolds and Installed by RI Kitchen & Bath.
phone: (508) 837 - 3972
email: nathan@insperiors.com
www.insperiors.com
Photography Courtesy of © 2012 John Anderson Photography.
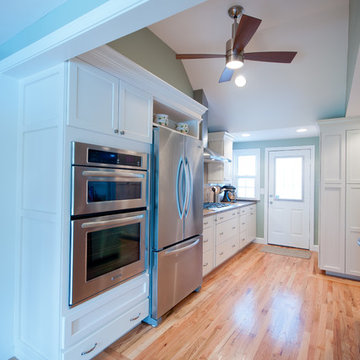
Complete Kitchen Remodel Designed by Interior Designer Nathan J. Reynolds and Installed by RI Kitchen & Bath.
phone: (508) 837 - 3972
email: nathan@insperiors.com
www.insperiors.com
Photography Courtesy of © 2012 John Anderson Photography.
青いLDK (茶色いキッチンパネル、シェーカースタイル扉のキャビネット) の写真
1