広いコの字型キッチン (茶色いキッチンパネル、フラットパネル扉のキャビネット、ラミネートカウンター、大理石カウンター、ドロップインシンク) の写真
絞り込み:
資材コスト
並び替え:今日の人気順
写真 1〜16 枚目(全 16 枚)
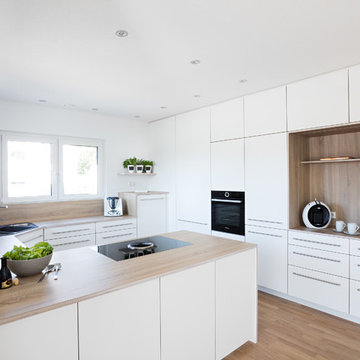
Diese Küche bietet maximalen Stauraum und clevere Highlights. Die Kombination aus weiß und Holzoptik wirkt zeitlos, elegant und warm. Vor allem die mit LED beleuchtete Kaffeenische ist ein echter Hingucker. Dass die Küche einen Durchgang zur Speisekammer besitzt, fällt gar nicht auf.
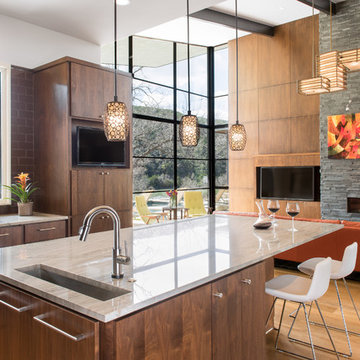
An open floor plan with high ceilings and large windows provides a natural, contemporary style. The white quartzite island combined with wood flooring and cabinets, creates a beautiful balance of dark and light, and hard and soft. Photo by: Jacob Bodkin. Architecture by: James LaRue Architects.
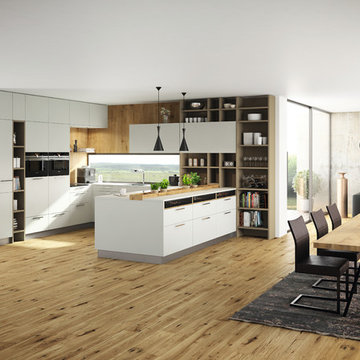
Minimalist Design, White Laminate, Laser Edged in combination of Oak Laminate Elements and Grey Smoked Glass Doors
シャーロットにある高級な広いモダンスタイルのおしゃれなキッチン (ドロップインシンク、フラットパネル扉のキャビネット、白いキャビネット、ラミネートカウンター、茶色いキッチンパネル、黒い調理設備、無垢フローリング) の写真
シャーロットにある高級な広いモダンスタイルのおしゃれなキッチン (ドロップインシンク、フラットパネル扉のキャビネット、白いキャビネット、ラミネートカウンター、茶色いキッチンパネル、黒い調理設備、無垢フローリング) の写真
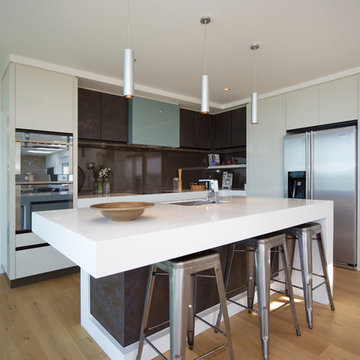
ゴールドコーストにある広いコンテンポラリースタイルのおしゃれなキッチン (ドロップインシンク、フラットパネル扉のキャビネット、白いキャビネット、ラミネートカウンター、茶色いキッチンパネル、ガラス板のキッチンパネル、シルバーの調理設備、淡色無垢フローリング、ベージュの床、白いキッチンカウンター) の写真
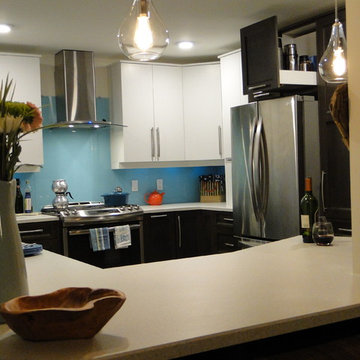
Custom Design and Custom Built Kitchen Cabinets. Base Cabinets; Shaker Wide Rail Maple, Storm Grey Stain with Black Brushed Glazing. Wall Cabinets; White Painted MDF Slab Door Style with 3/4" contemporary top cap molding. Flatlay Countertops with 3/8" Laminate Bevel Edge. Back painted glass back splash. Stainless steel appliances. Wood-grain look Tile Flooring.
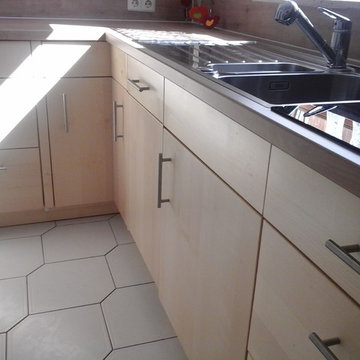
Massivholzküche in Ahorn mit Geräten ( Kochfeld 90 cm Induktion mit Integriertem Dunstabzug , Dampfgarer und Backofen in einem, Micro, Kühlschrank, vollintegrierte Spühlmaschine ). Thomas Klier
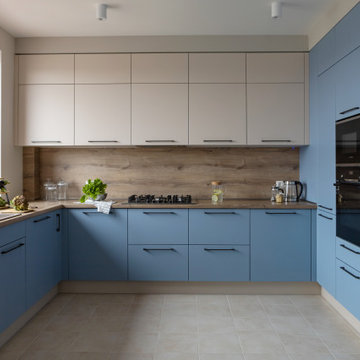
Вместительная кухня до потолка, со входом столешницы под окно и стеновой панелью в цвет столешницы.
Фасад - МДФ матовая покраска, комбинация двух цветов, ламинированная столешница увеличенной глубины и стеновая панель (Польша), фурнитура BLUM (Австрия), угловые механизмы, выдвижные корзины (Германия), акцентные ручки (Италия), аксессуары, подсветка.
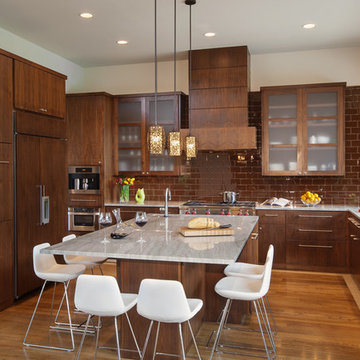
This kitchen is made for cooking and entertaining! The walnut cabinets and oak floor give the room a warm and inviting feel. Photographed by Coles Hairston. Architecture by James LaRue.
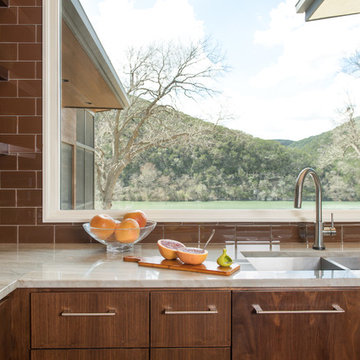
This kitchen is made for cooking and entertaining! The walnut cabinets and oak floor give the room a warm and inviting feel, while the large window with a lake view provides beautiful natural light. The design is simple & contemporary. Photographed by: Jacob Bodkin. Architect: James LaRue.
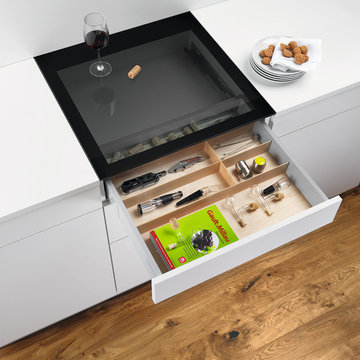
Minimalist Design, White Laminate, Laser Edged in combination of Oak Laminate Elements and Grey Smoked Glass Doors
シャーロットにある高級な広いモダンスタイルのおしゃれなキッチン (ドロップインシンク、フラットパネル扉のキャビネット、白いキャビネット、ラミネートカウンター、茶色いキッチンパネル、黒い調理設備、無垢フローリング) の写真
シャーロットにある高級な広いモダンスタイルのおしゃれなキッチン (ドロップインシンク、フラットパネル扉のキャビネット、白いキャビネット、ラミネートカウンター、茶色いキッチンパネル、黒い調理設備、無垢フローリング) の写真
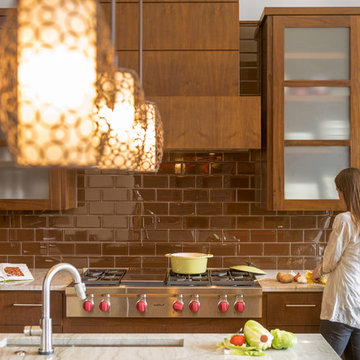
A large kitchen island with white, quartzite countertops next to a stainless steel stove is a chef's dream. The warm pendant lighting combined with wooden cabinets and brown tile create a welcoming ambiance, just as the client requested. Photo by: Jacob Bodkin. Architecture by: James LaRue Architects.
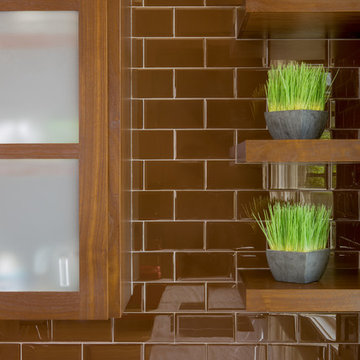
The client wanted interiors that would compliment the beautiful lake views outside. Brown subway tiles with walnut cabinets and shelving create a clean and simple style that still feels modern and inviting. Photographed by: Jacob Bodkin Architect: James LaRue Architects
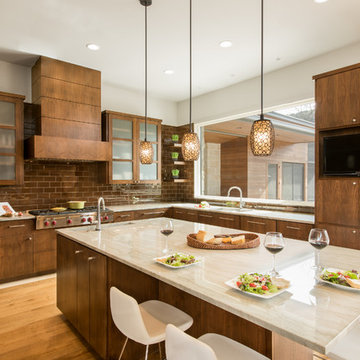
In order to accommodate homeowners who love to cook and host guests, this kitchen was thoughtfully designed to be functional, yet contemporary and sleek. Photographed by: Jacob Bodkin. Architecture by: LaRue Architects
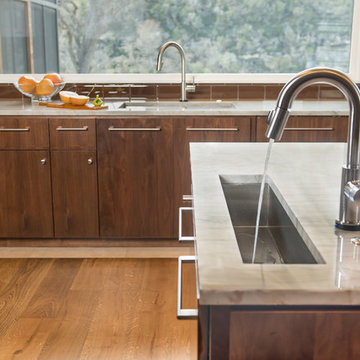
This contemporary kitchen brings nature indoors with oak wood floors and white quartzite countertops. The stainless steel appliances and subway tiles provide modern, yet functional accents. Photographed by: Jacob Bodkin. Architecture by: James D. LaRue Architects.
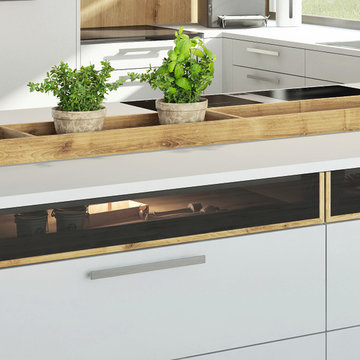
Minimalist Design, White Laminate, Laser Edged in combination of Oak Laminate Elements and Grey Smoked Glass Doors
シャーロットにある高級な広いモダンスタイルのおしゃれなキッチン (ドロップインシンク、フラットパネル扉のキャビネット、白いキャビネット、ラミネートカウンター、茶色いキッチンパネル、黒い調理設備、無垢フローリング) の写真
シャーロットにある高級な広いモダンスタイルのおしゃれなキッチン (ドロップインシンク、フラットパネル扉のキャビネット、白いキャビネット、ラミネートカウンター、茶色いキッチンパネル、黒い調理設備、無垢フローリング) の写真
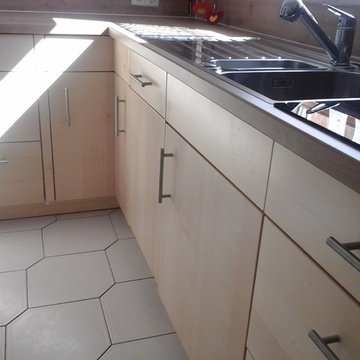
Massivholzküche in Ahorn mit Geräten ( Kochfeld 90 cm Induktion mit Integriertem Dunstabzug , Dampfgarer und Backofen in einem, Micro, Kühlschrank, vollintegrierte Spühlmaschine ). Thomas Klier
広いコの字型キッチン (茶色いキッチンパネル、フラットパネル扉のキャビネット、ラミネートカウンター、大理石カウンター、ドロップインシンク) の写真
1