ダイニングキッチン (茶色いキッチンパネル、フラットパネル扉のキャビネット、ガラスカウンター) の写真
絞り込み:
資材コスト
並び替え:今日の人気順
写真 1〜18 枚目(全 18 枚)
1/5
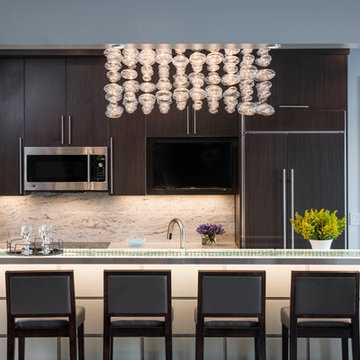
Complete restructure of this lower level. This space was a 2nd bedroom that proved to be the perfect space for this galley kitchen which holds all that a full kitchen has. ....John Carlson Photography
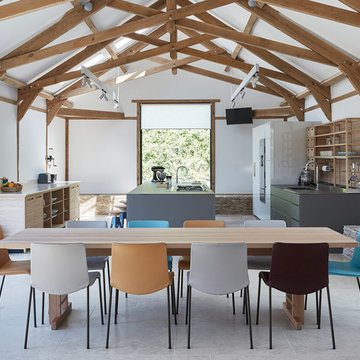
A private client with plans to convert a cluster of agricultural buildings in South Devon and an unscheduled visit to our London showroom led to the fitting out and furnishing of the whole house.
The project started in the kitchen where a combination of Artematica and Sine Tempore units from Valcucine were combined to create a very individual solution to the clients’ requirements.
On to the main dining and morning room areas which feature tables and seating from Valcucine, Walter Knoll and Cassina…
Grande Suite from Walter Knoll was selected for the main Lounge area with an open study area beyond. The storage system was manufactured by Lema and seating was supplied by Poltrona Frau and Driade.
This is essentially a retirement home which can accommodate an enlarged family for high days and holidays. The accommodation would not be complete without a large social area for those rainy days featuring a bar area with seating by Cassina and a curved seating unit by Minotti to enjoy those feature length movies.
This is a large house and there is lots more… Bedroom furniture by Lema, Novamobili and Zanotta and a second kitchen in the guest suite featuring the Demode kitchen from Valcucine.
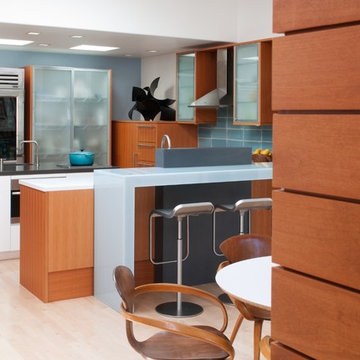
A prep sink and microwave in the island disperse the traffic in a busy kitchen
Design Studio West
サンディエゴにある高級な広いコンテンポラリースタイルのおしゃれなキッチン (アンダーカウンターシンク、フラットパネル扉のキャビネット、ガラスカウンター、シルバーの調理設備、中間色木目調キャビネット、淡色無垢フローリング、茶色いキッチンパネル、木材のキッチンパネル、ベージュの床、白いキッチンカウンター) の写真
サンディエゴにある高級な広いコンテンポラリースタイルのおしゃれなキッチン (アンダーカウンターシンク、フラットパネル扉のキャビネット、ガラスカウンター、シルバーの調理設備、中間色木目調キャビネット、淡色無垢フローリング、茶色いキッチンパネル、木材のキッチンパネル、ベージュの床、白いキッチンカウンター) の写真
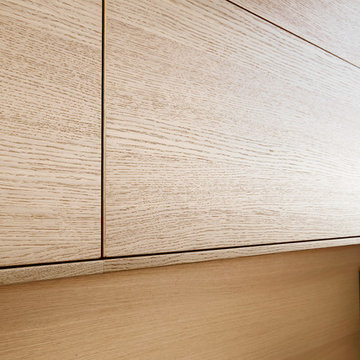
Transparency thanks to the high proportion of clear glass, the straight, clean lines of the steel frame, maximum quietness, perfect closing and the minimal amount of strength needed for opening – these are the characteristics of the interior frame system used by LEICHT. Naturally in conjunction with a high loading capacity. Used throughout in drawers, front and inner pullouts. Integrated recessed handles allow convenient operation even with handle-less fronts. Practical in wall units too: electric opening
at the push of a button. lights turn remotely in terms of color and intensity. Leicht.Com
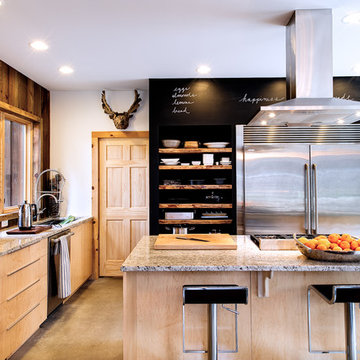
F2FOTO
ニューヨークにある高級な中くらいなモダンスタイルのおしゃれなキッチン (ダブルシンク、フラットパネル扉のキャビネット、淡色木目調キャビネット、ガラスカウンター、シルバーの調理設備、コンクリートの床、グレーの床、茶色いキッチンパネル、木材のキッチンパネル) の写真
ニューヨークにある高級な中くらいなモダンスタイルのおしゃれなキッチン (ダブルシンク、フラットパネル扉のキャビネット、淡色木目調キャビネット、ガラスカウンター、シルバーの調理設備、コンクリートの床、グレーの床、茶色いキッチンパネル、木材のキッチンパネル) の写真
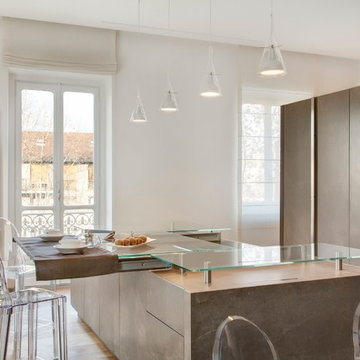
Vista dell'isola della cucina, in particolare del top scorrevole in cristallo, da utilizzare come tavolo per la colazione o un pasto veloce
View of the sliding glass top of the kitchen island. When opened can be used as table for breakfast.
Carlo Carossio
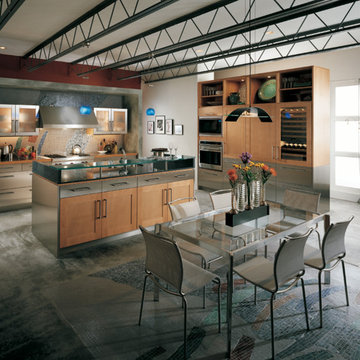
Here we have a very sleek and modern kitchen that features cabinetry from Wood-Mode. In the kitchen, the cabinet doors have frosted glass doors, which have definitely made a comeback in kitchen design! The kitchen also has stainless steel appliances, which includes a stainless steel vent hood. In the dining area, there is a glass table with a beautiful flower arrangement to add life to the room. The floors are concrete, but under the dining table there is a tile floor made up of different blues. There is a red accent wall to give the room color along with some blue lights above the kitchen island.
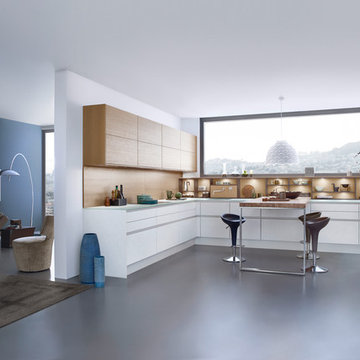
The material and color of this kitchen have a timeless appearance: CONCRETE dakar, concrete in an off-white as front material, the surface featuring a fine structure thanks to the masterly application. The modular „on-top shelving“ with a light wood back panel shapes the wall above the countertop, livens up the otherwise linear planning and gives the room a homely character.
The integrated LED lights can be individually controlled remotely in terms of color and intensity. Leicht.Com
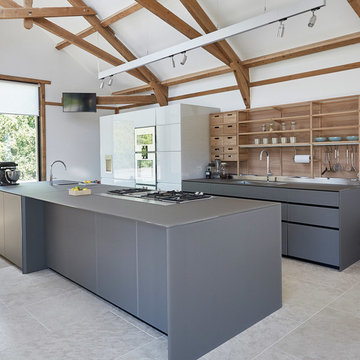
A private client with plans to convert a cluster of agricultural buildings in South Devon and an unscheduled visit to our London showroom led to the fitting out and furnishing of the whole house.
The project started in the kitchen where a combination of Artematica and Sine Tempore units from Valcucine were combined to create a very individual solution to the clients’ requirements.
On to the main dining and morning room areas which feature tables and seating from Valcucine, Walter Knoll and Cassina…
Grande Suite from Walter Knoll was selected for the main Lounge area with an open study area beyond. The storage system was manufactured by Lema and seating was supplied by Poltrona Frau and Driade.
This is essentially a retirement home which can accommodate an enlarged family for high days and holidays. The accommodation would not be complete without a large social area for those rainy days featuring a bar area with seating by Cassina and a curved seating unit by Minotti to enjoy those feature length movies.
This is a large house and there is lots more… Bedroom furniture by Lema, Novamobili and Zanotta and a second kitchen in the guest suite featuring the Demode kitchen from Valcucine.
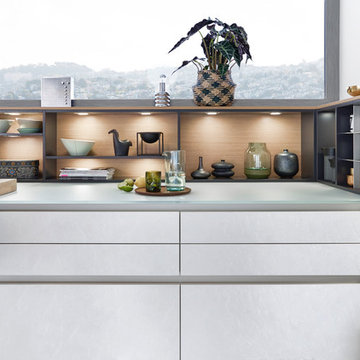
The material and color of this kitchen have a timeless appearance: CONCRETE dakar, concrete in an off-white as front material, the surface featuring a fine structure thanks to the masterly application. The modular „on-top shelving“ with a light wood back panel shapes the wall above the countertop, livens up the otherwise linear planning and gives the room a homely character.
The integrated LED lights can be individually controlled remotely in terms of color and intensity. Leicht.Com
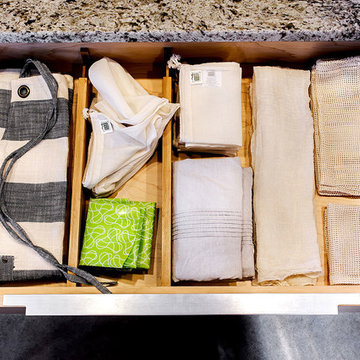
F2FOTO
バーリントンにある高級な中くらいなモダンスタイルのおしゃれなキッチン (フラットパネル扉のキャビネット、淡色木目調キャビネット、シルバーの調理設備、コンクリートの床、グレーの床、ダブルシンク、ガラスカウンター、茶色いキッチンパネル、木材のキッチンパネル) の写真
バーリントンにある高級な中くらいなモダンスタイルのおしゃれなキッチン (フラットパネル扉のキャビネット、淡色木目調キャビネット、シルバーの調理設備、コンクリートの床、グレーの床、ダブルシンク、ガラスカウンター、茶色いキッチンパネル、木材のキッチンパネル) の写真
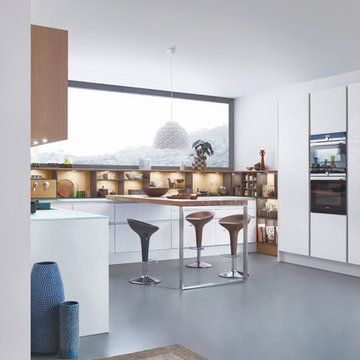
The material and color of this kitchen have a timeless appearance: CONCRETE dakar, concrete in an off-white as front material, the surface featuring a fine structure thanks to the masterly application. The modular „on-top shelving“ with a light wood back panel shapes the wall above the countertop, livens up the otherwise linear planning and gives the room a homely character.
The integrated LED lights can be individually controlled remotely in terms of color and intensity. Leicht.Com
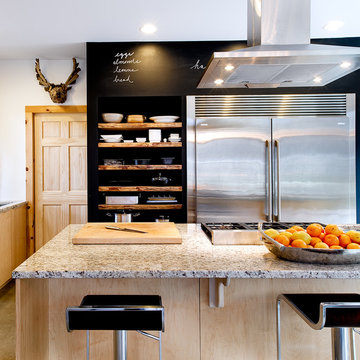
F2FOTO
ニューヨークにある高級な巨大なモダンスタイルのおしゃれなキッチン (ダブルシンク、フラットパネル扉のキャビネット、淡色木目調キャビネット、ガラスカウンター、シルバーの調理設備、コンクリートの床、グレーの床、茶色いキッチンパネル、木材のキッチンパネル) の写真
ニューヨークにある高級な巨大なモダンスタイルのおしゃれなキッチン (ダブルシンク、フラットパネル扉のキャビネット、淡色木目調キャビネット、ガラスカウンター、シルバーの調理設備、コンクリートの床、グレーの床、茶色いキッチンパネル、木材のキッチンパネル) の写真
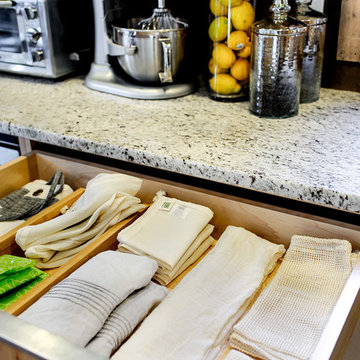
F2FOTO
バーリントンにある高級な中くらいなモダンスタイルのおしゃれなキッチン (フラットパネル扉のキャビネット、淡色木目調キャビネット、シルバーの調理設備、コンクリートの床、グレーの床、ダブルシンク、ガラスカウンター、茶色いキッチンパネル、木材のキッチンパネル) の写真
バーリントンにある高級な中くらいなモダンスタイルのおしゃれなキッチン (フラットパネル扉のキャビネット、淡色木目調キャビネット、シルバーの調理設備、コンクリートの床、グレーの床、ダブルシンク、ガラスカウンター、茶色いキッチンパネル、木材のキッチンパネル) の写真
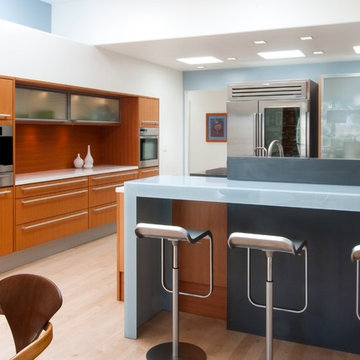
This contemporary kitchen uses three different countertops, including a custom glass bar height counter, white Ceaserstone on the perimeter, and a black stone on the island
By Design Studio West.
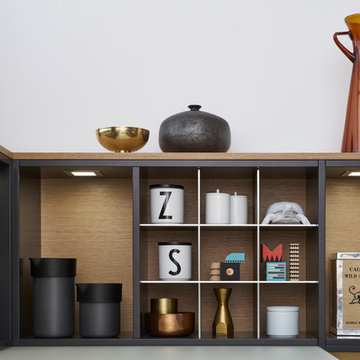
Transparency thanks to the high proportion of clear glass, the straight, clean lines of the steel frame, maximum quietness, perfect closing and the minimal amount of strength needed for opening – these are the characteristics of the interior frame system used by LEICHT. Naturally in conjunction with a high loading capacity. Used throughout in drawers, front and inner pullouts. Integrated recessed handles allow convenient operation even with handle-less fronts. Practical in wall units too: electric opening
at the push of a button. lights turn remotely in terms of color and intensity. Leicht.Com
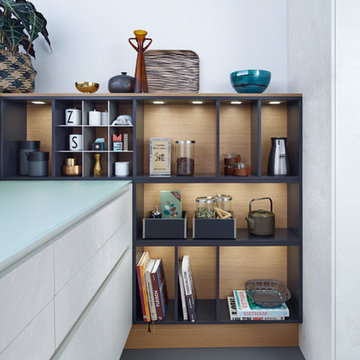
The material and color of this kitchen have a timeless appearance: CONCRETE dakar, concrete in an off-white as front material, the surface featuring a fine structure thanks to the masterly application. The modular „on-top shelving“ with a light wood back panel shapes the wall above the countertop, livens up the otherwise linear planning and gives the room a homely character.
The integrated LED lights can be individually controlled remotely in terms of color and intensity. Leicht.Com
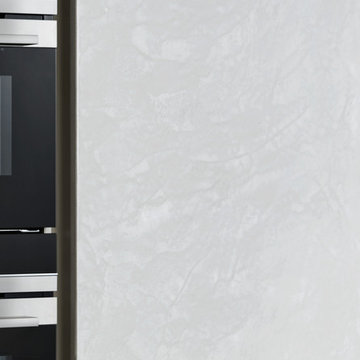
The material and color of this kitchen have a timeless appearance: CONCRETE dakar, concrete in an off-white as front material, the surface featuring a fine structure thanks to the masterly application. The modular „on-top shelving“ with a light wood back panel shapes the wall above the countertop, livens up the otherwise linear planning and gives the room a homely character.
The integrated LED lights can be individually controlled remotely in terms of color and intensity. Leicht.Com
ダイニングキッチン (茶色いキッチンパネル、フラットパネル扉のキャビネット、ガラスカウンター) の写真
1