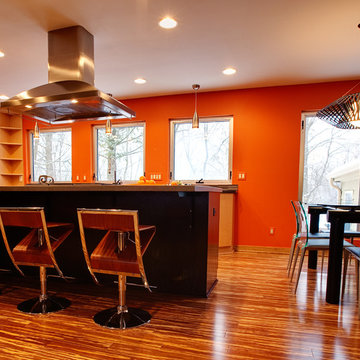オレンジのキッチン (茶色いキッチンパネル、フラットパネル扉のキャビネット、コンクリートカウンター、木材カウンター、竹フローリング、クッションフロア) の写真
並び替え:今日の人気順
写真 1〜2 枚目(全 2 枚)

Herstellung und Montage von Massivholzlamellen in Esche als raumbildende Elemente für die Garderobe
ドレスデンにある巨大なインダストリアルスタイルのおしゃれなキッチン (一体型シンク、フラットパネル扉のキャビネット、グレーのキャビネット、木材カウンター、茶色いキッチンパネル、木材のキッチンパネル、シルバーの調理設備、クッションフロア、茶色い床) の写真
ドレスデンにある巨大なインダストリアルスタイルのおしゃれなキッチン (一体型シンク、フラットパネル扉のキャビネット、グレーのキャビネット、木材カウンター、茶色いキッチンパネル、木材のキッチンパネル、シルバーの調理設備、クッションフロア、茶色い床) の写真

This kitchen had an awkward layout and outdated cabinetry and fixtures. A new open floor plan, central island, and two-tone cabinetry give this kitchen a whole new look. Removing under-utilized cabinetry provided room for a door to the outdoor space, as well as an opening into the main family room. Now, the space is better connected to the rest of the house and offers easier circulation. Bright orange walls, open shelving, sleek slab-front cabinetry doors, and modern accessories give this space a truly contemporary vibe. Upper cabinets were removed to accommate two additional windows, bringing ample daylight into the kitchen.
Photograhpy by: Art Montes
オレンジのキッチン (茶色いキッチンパネル、フラットパネル扉のキャビネット、コンクリートカウンター、木材カウンター、竹フローリング、クッションフロア) の写真
1