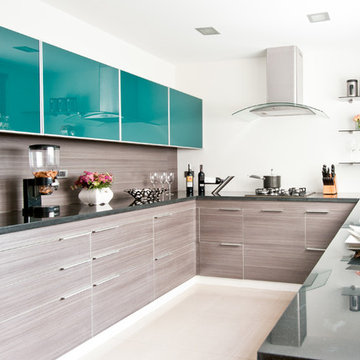ベージュの、白いキッチン (茶色いキッチンパネル、青いキャビネット、フラットパネル扉のキャビネット) の写真
絞り込み:
資材コスト
並び替え:今日の人気順
写真 1〜6 枚目(全 6 枚)
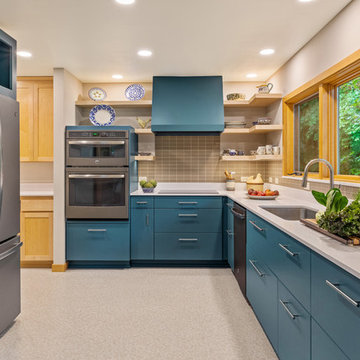
Our client wanted to open up the kitchen into the dining and living area, allowing the first floor to feel more open and inviting. They were seeking a kitchen that would suit their needs but also feel modern and fresh. To accomplish a more spacious look and feel we added a large window, removed all the wall cabinets and incorporated natural maple floating shelves with LED track type undercabinet lighting. Custom built cabinets in this rich contemporary blue color along with 2 cm Silestone Blanco Maple countertop transformed this space into a modern style kitchen. The Modern Dimensions 2x4 backsplash tile in tan add a nice complementary accent color.
Photos by The Vine Studios
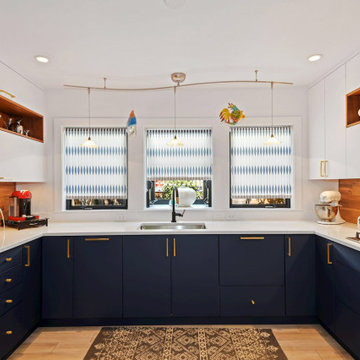
Timeless and Classic navy blue and white with walnut wood accents.
高級な小さなおしゃれなコの字型キッチン (フラットパネル扉のキャビネット、青いキャビネット、珪岩カウンター、茶色いキッチンパネル、磁器タイルの床、グレーの床、白いキッチンカウンター、パネルと同色の調理設備、アイランドなし) の写真
高級な小さなおしゃれなコの字型キッチン (フラットパネル扉のキャビネット、青いキャビネット、珪岩カウンター、茶色いキッチンパネル、磁器タイルの床、グレーの床、白いキッチンカウンター、パネルと同色の調理設備、アイランドなし) の写真
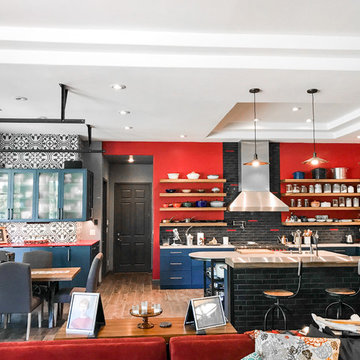
Check out this eye-catching kitchen remodel that we finished. Our designer’s keen sense of style and functionality, paired with the client’s love of color and specific working needs, translate beautifully in this whimsical, yet highly functional gem.
Photo Credit: Alicia Villarreal
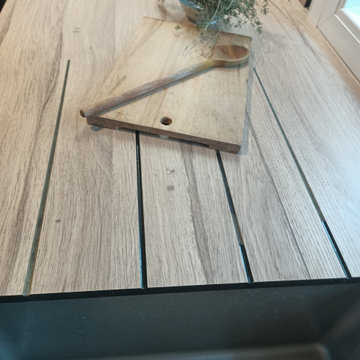
J'ai accompagné mes clients de la conception de leur nouveau rez-de-chaussée à la réalisation des travaux.
La maison était alors chauffée au fioul et la cuisine manquait de lumière. Le parti pris a été d'installer une pompe à chaleur et de déplacer la cuisine pour lui donner une vue vers le jardin et plus de luminosité. La nouvelle cuisine a été conçue selon les besoins et les envies des clients, dans un bleu marine profond. Le choix du sol s'est porté sur un carrelage effet bois chaud, idéal sur un chauffage au sol qui en plus évite les radiateurs. L'ensemble des murs ont été peints dans la même couleur : un gris-rose très clair discret et chic, avec les plinthes et portes un ton plus sombre. L'escalier et l'entrée ont été complètement changés pour du mobilier sur mesure intégrant plusieurs rangements pratiques.
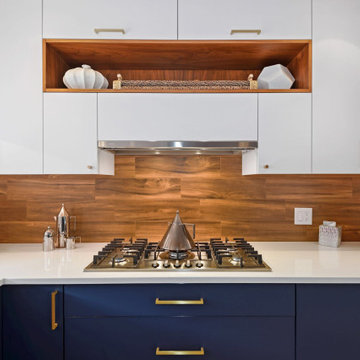
Navy and white cabinets with walnut backsplash and open shelf to balance and warm a bright modern kitchen. Zepher pull out vent allows for plenty of uppper cabinet storage.
ベージュの、白いキッチン (茶色いキッチンパネル、青いキャビネット、フラットパネル扉のキャビネット) の写真
1
