ベージュのキッチン (茶色いキッチンパネル、木材のキッチンパネル、フラットパネル扉のキャビネット、磁器タイルの床) の写真
絞り込み:
資材コスト
並び替え:今日の人気順
写真 1〜20 枚目(全 20 枚)

The all new display in Bilotta’s Mamaroneck showroom is designed by Fabrice Garson. This contemporary kitchen is well equipped with all the necessities that every chef dreams of while keeping a modern clean look. Fabrice used a mix of light and dark shades combined with smooth and textured finishes, stainless steel drawers, and splashes of vibrant blue and bright white accessories to bring the space to life. The pantry cabinetry and oven surround are Artcraft’s Eva door in a Rift White Oak finished in a Dark Smokehouse Gloss. The sink wall is also the Eva door in a Pure White Gloss with horizontal motorized bi-fold wall cabinets with glass fronts. The White Matte backsplash below these wall cabinets lifts up to reveal walnut inserts that store spices, knives and other cooking essentials. In front of this backsplash is a Galley Workstation sink with 2 contemporary faucets in brushed stainless from Brizo. To the left of the sink is a Fisher Paykel dishwasher hidden behind a white gloss panel which opens with a knock of your hand. The large 10 1/2-foot island has a mix of Dark Linen laminate drawer fronts on one side and stainless-steel drawer fronts on the other and holds a Miseno stainless-steel undermount prep sink with a matte black Brizo faucet, a Fisher Paykel dishwasher drawer, a Fisher Paykel induction cooktop, and a Miele Hood above. The porcelain waterfall countertop (from Walker Zanger), flows from one end of the island to the other and continues in one sweep across to the table connecting the two into one kitchen and dining unit.
Designer: Fabrice Garson. Photographer: Peter Krupenye
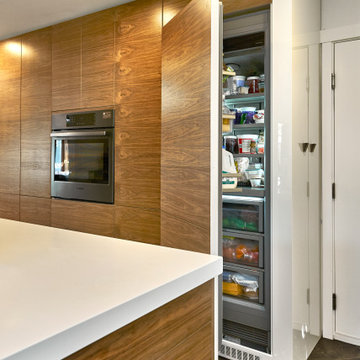
Flush cabinetry camouflages the refrigerator, as well as other storage.
サンフランシスコにある中くらいなミッドセンチュリースタイルのおしゃれなキッチン (エプロンフロントシンク、フラットパネル扉のキャビネット、中間色木目調キャビネット、木材カウンター、茶色いキッチンパネル、木材のキッチンパネル、パネルと同色の調理設備、磁器タイルの床、グレーの床、白いキッチンカウンター) の写真
サンフランシスコにある中くらいなミッドセンチュリースタイルのおしゃれなキッチン (エプロンフロントシンク、フラットパネル扉のキャビネット、中間色木目調キャビネット、木材カウンター、茶色いキッチンパネル、木材のキッチンパネル、パネルと同色の調理設備、磁器タイルの床、グレーの床、白いキッチンカウンター) の写真
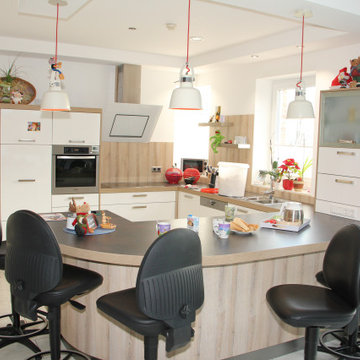
ブレーメンにある高級な中くらいなミッドセンチュリースタイルのおしゃれなキッチン (ドロップインシンク、フラットパネル扉のキャビネット、淡色木目調キャビネット、ラミネートカウンター、茶色いキッチンパネル、木材のキッチンパネル、シルバーの調理設備、磁器タイルの床、グレーの床、茶色いキッチンカウンター) の写真
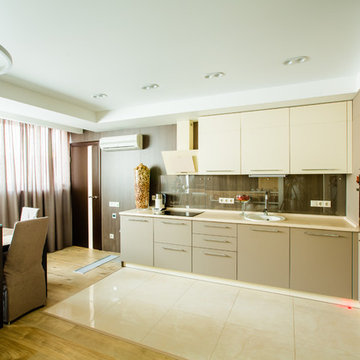
Багавичус Денис
モスクワにある低価格の小さなおしゃれなキッチン (ドロップインシンク、フラットパネル扉のキャビネット、ベージュのキャビネット、ラミネートカウンター、茶色いキッチンパネル、木材のキッチンパネル、黒い調理設備、磁器タイルの床、アイランドなし) の写真
モスクワにある低価格の小さなおしゃれなキッチン (ドロップインシンク、フラットパネル扉のキャビネット、ベージュのキャビネット、ラミネートカウンター、茶色いキッチンパネル、木材のキッチンパネル、黒い調理設備、磁器タイルの床、アイランドなし) の写真
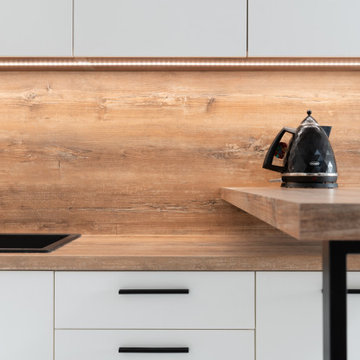
シドニーにあるお手頃価格の中くらいなモダンスタイルのおしゃれなキッチン (白いキャビネット、木材カウンター、木材のキッチンパネル、茶色いキッチンカウンター、シングルシンク、黒い調理設備、フラットパネル扉のキャビネット、茶色いキッチンパネル、磁器タイルの床、白い床) の写真
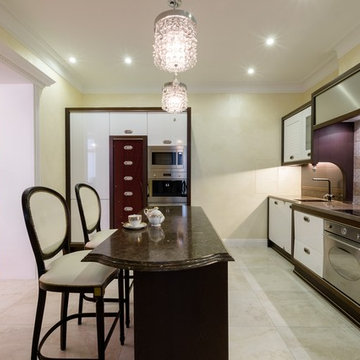
Фото - Виктор Чернышов
モスクワにあるお手頃価格の広いトラディショナルスタイルのおしゃれなキッチン (ドロップインシンク、フラットパネル扉のキャビネット、白いキャビネット、クオーツストーンカウンター、茶色いキッチンパネル、木材のキッチンパネル、シルバーの調理設備、磁器タイルの床) の写真
モスクワにあるお手頃価格の広いトラディショナルスタイルのおしゃれなキッチン (ドロップインシンク、フラットパネル扉のキャビネット、白いキャビネット、クオーツストーンカウンター、茶色いキッチンパネル、木材のキッチンパネル、シルバーの調理設備、磁器タイルの床) の写真
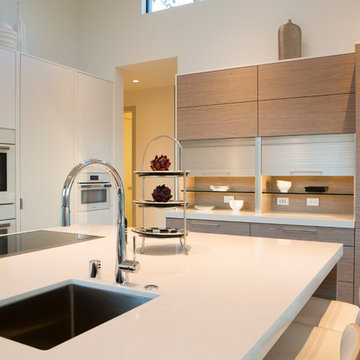
Frank Paul Perez, Red Lily Studios
サンフランシスコにあるラグジュアリーな巨大なコンテンポラリースタイルのおしゃれなキッチン (シングルシンク、フラットパネル扉のキャビネット、淡色木目調キャビネット、クオーツストーンカウンター、茶色いキッチンパネル、木材のキッチンパネル、パネルと同色の調理設備、磁器タイルの床、ベージュの床) の写真
サンフランシスコにあるラグジュアリーな巨大なコンテンポラリースタイルのおしゃれなキッチン (シングルシンク、フラットパネル扉のキャビネット、淡色木目調キャビネット、クオーツストーンカウンター、茶色いキッチンパネル、木材のキッチンパネル、パネルと同色の調理設備、磁器タイルの床、ベージュの床) の写真
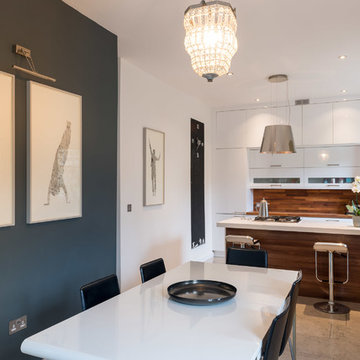
Credit: Photography by Andrew Butler Photography
デヴォンにあるモダンスタイルのおしゃれなキッチン (ドロップインシンク、フラットパネル扉のキャビネット、白いキャビネット、木材カウンター、茶色いキッチンパネル、木材のキッチンパネル、シルバーの調理設備、磁器タイルの床) の写真
デヴォンにあるモダンスタイルのおしゃれなキッチン (ドロップインシンク、フラットパネル扉のキャビネット、白いキャビネット、木材カウンター、茶色いキッチンパネル、木材のキッチンパネル、シルバーの調理設備、磁器タイルの床) の写真
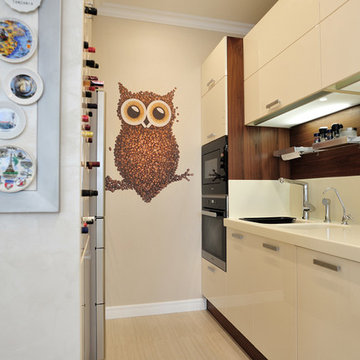
Полищук Екатерина
他の地域にある高級な広いコンテンポラリースタイルのおしゃれなキッチン (一体型シンク、フラットパネル扉のキャビネット、ベージュのキャビネット、人工大理石カウンター、茶色いキッチンパネル、木材のキッチンパネル、シルバーの調理設備、磁器タイルの床、アイランドなし、ベージュの床、ベージュのキッチンカウンター) の写真
他の地域にある高級な広いコンテンポラリースタイルのおしゃれなキッチン (一体型シンク、フラットパネル扉のキャビネット、ベージュのキャビネット、人工大理石カウンター、茶色いキッチンパネル、木材のキッチンパネル、シルバーの調理設備、磁器タイルの床、アイランドなし、ベージュの床、ベージュのキッチンカウンター) の写真
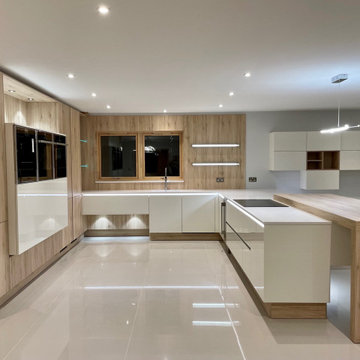
Gloss White & Oak Sand Kitchen & Utility Room designed and installed in this beautiful new build in Exeter, Devon.
デヴォンにある高級な広いモダンスタイルのおしゃれなキッチン (アンダーカウンターシンク、フラットパネル扉のキャビネット、白いキャビネット、人工大理石カウンター、茶色いキッチンパネル、木材のキッチンパネル、黒い調理設備、磁器タイルの床、ベージュの床、白いキッチンカウンター) の写真
デヴォンにある高級な広いモダンスタイルのおしゃれなキッチン (アンダーカウンターシンク、フラットパネル扉のキャビネット、白いキャビネット、人工大理石カウンター、茶色いキッチンパネル、木材のキッチンパネル、黒い調理設備、磁器タイルの床、ベージュの床、白いキッチンカウンター) の写真
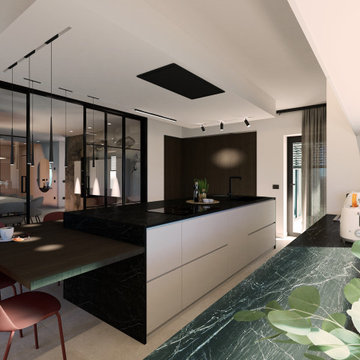
É proprio la cucina,il cuore della vita familiare.
Arredando la cucina dobbiamo prendere in considerazione i bisogni di tutti gli abitanti della casa. Per questa ragione è una delle più importanti decisioni da prendere durante la progettazione dello spazio abitativo.
Il grande vantaggio della cucina con isola è sicuramente la presenza di un buon piano, sfruttabile sia per cucinare che per svolgere tutte le attività quotidiane. Un secondo grande vantaggio rappresentato proprio dall’elemento isola, è che permette di liberare tanto spazio a parete e creare ulteriore contenimento.
L’abbinamento legno ed effetto marmo nero creano un ambiente molto elegante, caratterizzato da linee pulite e dettagli importanti come le colonne ad ante rientrante e la cantinetta vini.
Una caratteristica principale di questo ambiente è sicuramente la linearità, la quale è stata ,mantenuta anche nella zona colonne con la creazione della dispensa utilizzando le stesse ante delle colonne.
L’illuminazione a binario con pendenti,faretti e led danno un tocco di modernità ma allo stesso tempo essendo un illuminazione tecnica, è estramamente funzionale.
Le pareti in vetro che dividono il soggiorno dalla cucina permettono di creare un ambiente open-space, ma allo stesso tempo di poterli isolare in caso di necessità.
Ogni elemento ed abbinamento è stato attentamente studiato, per creare una cucina accogliente e funzionale.
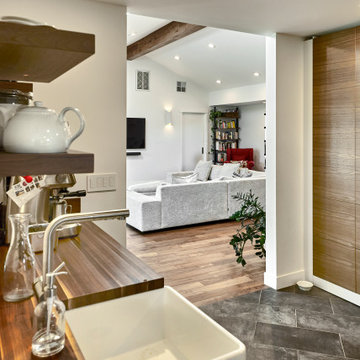
The exterior corner sink adds charm to this corner of the kitchen, while the wood counter and cabinets balance the cool of the grey floor tiles and the white walls.
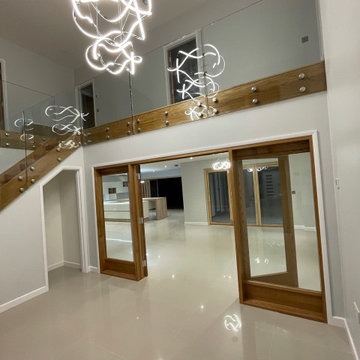
Gloss White & Oak Sand Kitchen & Utility Room designed and installed in this beautiful new build in Exeter, Devon.
デヴォンにある高級な広いモダンスタイルのおしゃれなキッチン (アンダーカウンターシンク、フラットパネル扉のキャビネット、白いキャビネット、人工大理石カウンター、茶色いキッチンパネル、木材のキッチンパネル、黒い調理設備、磁器タイルの床、ベージュの床、白いキッチンカウンター) の写真
デヴォンにある高級な広いモダンスタイルのおしゃれなキッチン (アンダーカウンターシンク、フラットパネル扉のキャビネット、白いキャビネット、人工大理石カウンター、茶色いキッチンパネル、木材のキッチンパネル、黒い調理設備、磁器タイルの床、ベージュの床、白いキッチンカウンター) の写真
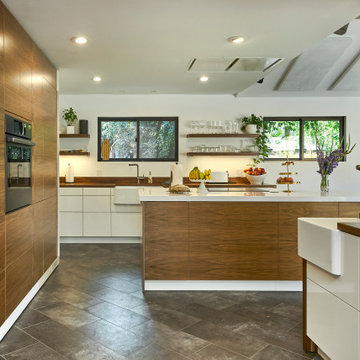
This stunning kitchen can credit its clean lines to flush cabinetry. The oven wall also houses the refrigerator, pantry spaces, and other storage areas. To open a drawer or cupboard, just press the door. And yes, that bar sink is exposed on two sides!
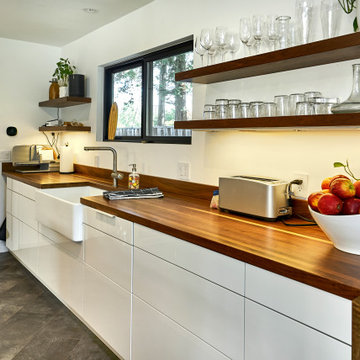
This stunning kitchen can credit its clean lines to flush cabinetry. To open a drawer or cupboard, just press the door. The wood waterfall counter is a stunning contrast to the modern white cabinetry.
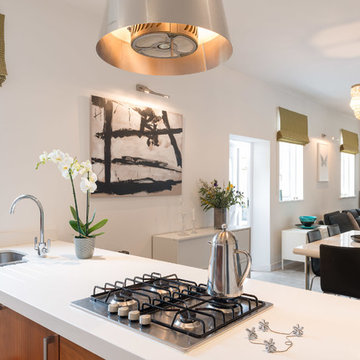
Credit: Photography by Andrew Butler Photography
デヴォンにあるモダンスタイルのおしゃれなキッチン (ドロップインシンク、フラットパネル扉のキャビネット、白いキャビネット、木材カウンター、茶色いキッチンパネル、木材のキッチンパネル、シルバーの調理設備、磁器タイルの床) の写真
デヴォンにあるモダンスタイルのおしゃれなキッチン (ドロップインシンク、フラットパネル扉のキャビネット、白いキャビネット、木材カウンター、茶色いキッチンパネル、木材のキッチンパネル、シルバーの調理設備、磁器タイルの床) の写真
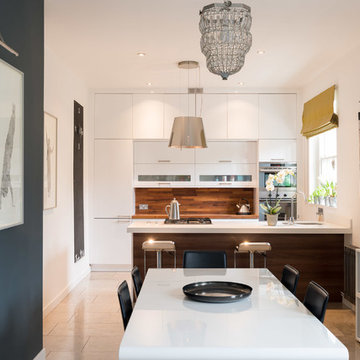
Credit: Photography by Andrew Butler Photography
デヴォンにあるモダンスタイルのおしゃれなキッチン (ドロップインシンク、フラットパネル扉のキャビネット、白いキャビネット、木材カウンター、茶色いキッチンパネル、木材のキッチンパネル、シルバーの調理設備、磁器タイルの床) の写真
デヴォンにあるモダンスタイルのおしゃれなキッチン (ドロップインシンク、フラットパネル扉のキャビネット、白いキャビネット、木材カウンター、茶色いキッチンパネル、木材のキッチンパネル、シルバーの調理設備、磁器タイルの床) の写真
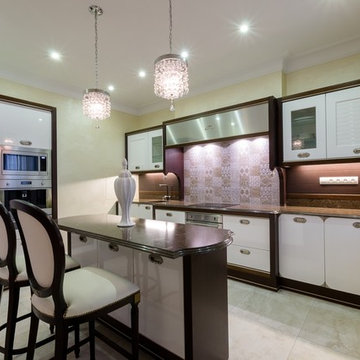
Фото - Виктор Чернышов
モスクワにあるお手頃価格の広いトラディショナルスタイルのおしゃれなキッチン (ドロップインシンク、フラットパネル扉のキャビネット、白いキャビネット、クオーツストーンカウンター、茶色いキッチンパネル、木材のキッチンパネル、シルバーの調理設備、磁器タイルの床) の写真
モスクワにあるお手頃価格の広いトラディショナルスタイルのおしゃれなキッチン (ドロップインシンク、フラットパネル扉のキャビネット、白いキャビネット、クオーツストーンカウンター、茶色いキッチンパネル、木材のキッチンパネル、シルバーの調理設備、磁器タイルの床) の写真
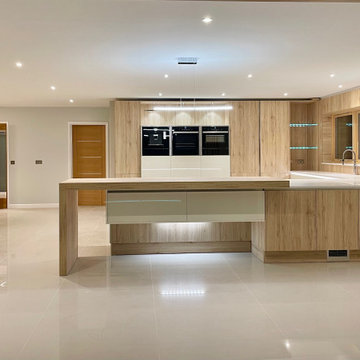
Gloss White & Oak Sand Kitchen & Utility Room designed and installed in this beautiful new build in Exeter, Devon.
デヴォンにある高級な広いコンテンポラリースタイルのおしゃれなキッチン (アンダーカウンターシンク、フラットパネル扉のキャビネット、白いキャビネット、人工大理石カウンター、茶色いキッチンパネル、木材のキッチンパネル、黒い調理設備、磁器タイルの床、ベージュの床、白いキッチンカウンター) の写真
デヴォンにある高級な広いコンテンポラリースタイルのおしゃれなキッチン (アンダーカウンターシンク、フラットパネル扉のキャビネット、白いキャビネット、人工大理石カウンター、茶色いキッチンパネル、木材のキッチンパネル、黒い調理設備、磁器タイルの床、ベージュの床、白いキッチンカウンター) の写真
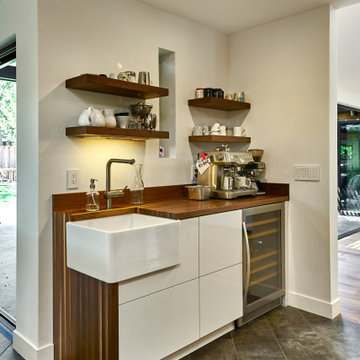
This modern yet cozy breakfast bar features multiple gorgeous design features: ribbon window, exterior corner sink, open shelving, glossy white cabinets and a wine refrigerator.
ベージュのキッチン (茶色いキッチンパネル、木材のキッチンパネル、フラットパネル扉のキャビネット、磁器タイルの床) の写真
1