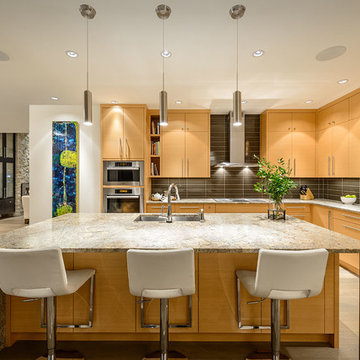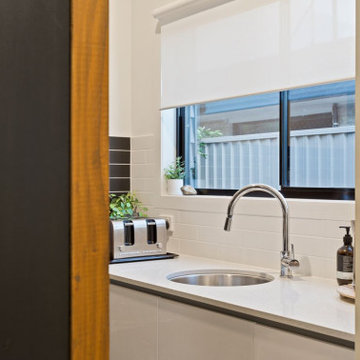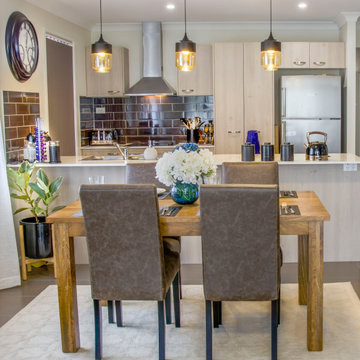キッチン (茶色いキッチンパネル、サブウェイタイルのキッチンパネル、フラットパネル扉のキャビネット、ベージュのキッチンカウンター) の写真
絞り込み:
資材コスト
並び替え:今日の人気順
写真 1〜4 枚目(全 4 枚)
1/5

A professional chef's kitchen was designed for hard work. End grain butcher block top on the island, matching Sub-Zero fridge and freezers bookend a 6-burner Wolf range with French top and pot-filler faucet. The sandblasted glass door leads to the chef's pantry. A Blanco stainless steel farm-style sink with deep apron has a KWC dishwashing faucet. Dark brown subway tile covers the walls. The large sliding window allows passing through food to the outdoor kitchen. Caesarstone countertops and teak cabinets with slate floors complete the color palette.

バンクーバーにあるコンテンポラリースタイルのおしゃれなキッチン (ダブルシンク、フラットパネル扉のキャビネット、淡色木目調キャビネット、茶色いキッチンパネル、サブウェイタイルのキッチンパネル、シルバーの調理設備、ベージュのキッチンカウンター) の写真

Contemporary relaxed kitchen style with exposed overhead timber shelving married with stone benchtops and subway tile splashback. A small Butler's pantry is hidden away to the side by a sliding feature barn door detail.

This is my clients Dining room and kitchen after we decorated her home. My clients wanted a space that is light, bright and inviting and she also wanted a space that feels bigger. Before this space was very dark and uninviting and it felt much smaller.
キッチン (茶色いキッチンパネル、サブウェイタイルのキッチンパネル、フラットパネル扉のキャビネット、ベージュのキッチンカウンター) の写真
1