中くらいなキッチン (茶色いキッチンパネル、スレートのキッチンパネル、フラットパネル扉のキャビネット) の写真
絞り込み:
資材コスト
並び替え:今日の人気順
写真 1〜12 枚目(全 12 枚)
1/5
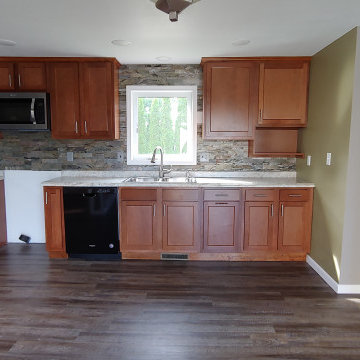
Sherwin Williams Renwick Olive is on the walls, The slate tile backsplash runs to the ceiling. The cabinets feature a built in shelf for cookbooks or electronic storage.
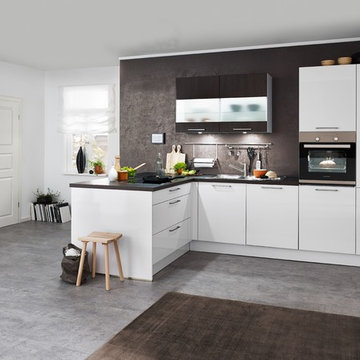
ハノーファーにあるお手頃価格の中くらいなコンテンポラリースタイルのおしゃれなキッチン (フラットパネル扉のキャビネット、白いキャビネット、茶色いキッチンパネル、黒い調理設備、コンクリートの床、グレーの床、茶色いキッチンカウンター、御影石カウンター、スレートのキッチンパネル) の写真
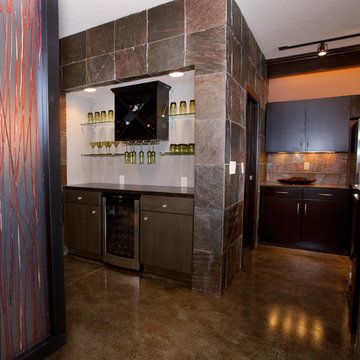
The new dry bar borrows some space from the original walk-in pantry. The facade of the dry bar is covered in 18 x 18 slate tiles.
Photo By Taci Fast
ウィチタにある中くらいなコンテンポラリースタイルのおしゃれなキッチン (フラットパネル扉のキャビネット、濃色木目調キャビネット、クオーツストーンカウンター、茶色いキッチンパネル、スレートのキッチンパネル、シルバーの調理設備、コンクリートの床、茶色い床) の写真
ウィチタにある中くらいなコンテンポラリースタイルのおしゃれなキッチン (フラットパネル扉のキャビネット、濃色木目調キャビネット、クオーツストーンカウンター、茶色いキッチンパネル、スレートのキッチンパネル、シルバーの調理設備、コンクリートの床、茶色い床) の写真
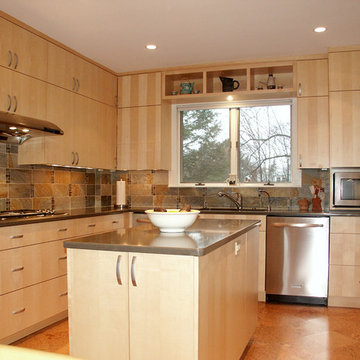
ボストンにある中くらいなおしゃれなキッチン (ドロップインシンク、フラットパネル扉のキャビネット、淡色木目調キャビネット、珪岩カウンター、茶色いキッチンパネル、スレートのキッチンパネル、シルバーの調理設備、コルクフローリング、グレーのキッチンカウンター) の写真
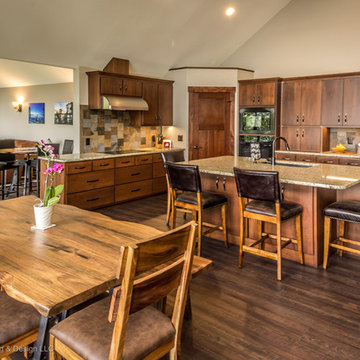
Dan Heid
ミネアポリスにある高級な中くらいなコンテンポラリースタイルのおしゃれなキッチン (フラットパネル扉のキャビネット、中間色木目調キャビネット、アンダーカウンターシンク、御影石カウンター、茶色いキッチンパネル、スレートのキッチンパネル、黒い調理設備、濃色無垢フローリング、茶色い床) の写真
ミネアポリスにある高級な中くらいなコンテンポラリースタイルのおしゃれなキッチン (フラットパネル扉のキャビネット、中間色木目調キャビネット、アンダーカウンターシンク、御影石カウンター、茶色いキッチンパネル、スレートのキッチンパネル、黒い調理設備、濃色無垢フローリング、茶色い床) の写真
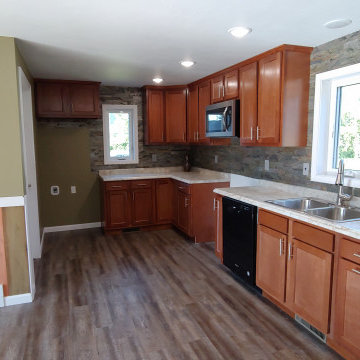
The stain on the wainscoting pulls colors from the floor, walls, and kitchen cabinets. Sherwin Williams Renwick Olive is on the walls, and was also used (watered down) for staining some of the cedar wainscoting panels. The slate tile backsplash runs to the ceiling.
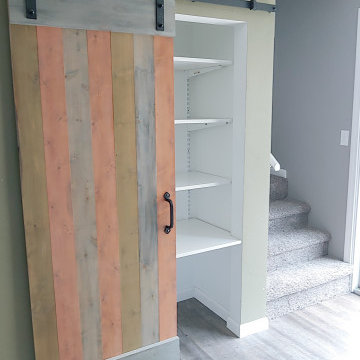
This custom built barn door on the pantry is made from cedar planks, stained in alternating colors. It matches wainscoting on the opposite wall of the dining area.

Sherwin Williams Renwick Olive is on the walls, The slate tile backsplash runs to the ceiling. The cabinets feature a built in shelf for cookbooks or electronic storage.
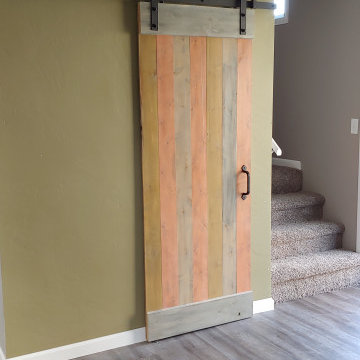
This custom built barn door on the pantry is made from cedar planks, stained in alternating colors. It matches wainscoting on the opposite wall of the dining area.
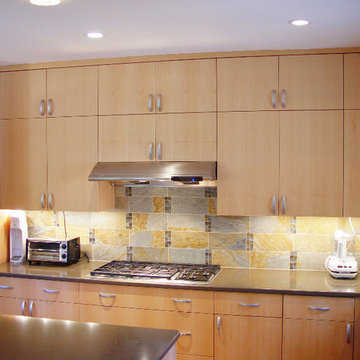
ボストンにある中くらいなおしゃれなキッチン (ドロップインシンク、フラットパネル扉のキャビネット、淡色木目調キャビネット、珪岩カウンター、茶色いキッチンパネル、スレートのキッチンパネル、シルバーの調理設備、コルクフローリング、グレーのキッチンカウンター) の写真
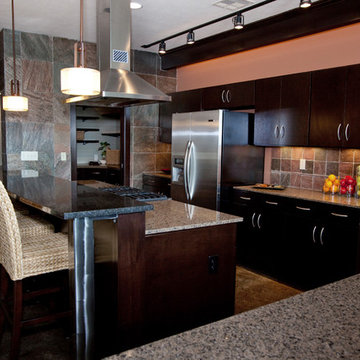
The custom sofit above the cabinets is lighted with LED tape lights.The new dry bar borrows some space from the original walk-in pantry. The facade of the dry bar is covered in 18 x 18 slate tiles. The raised bar was added to the original island.
Photo By Taci Fast
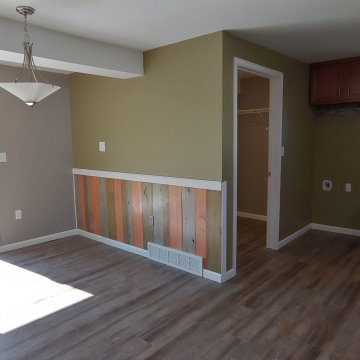
The stain on the wainscoting pulls colors from the floor, walls, and kitchen cabinets. Sherwin Williams Renwick Olive is on the walls, and was also used (watered down) for staining some of the cedar wainscoting panels. Patio door wall is painted Functional Gray
中くらいなキッチン (茶色いキッチンパネル、スレートのキッチンパネル、フラットパネル扉のキャビネット) の写真
1