広いキッチン (茶色いキッチンパネル、セラミックタイルのキッチンパネル、フラットパネル扉のキャビネット、セラミックタイルの床、トラバーチンの床、アンダーカウンターシンク) の写真
絞り込み:
資材コスト
並び替え:今日の人気順
写真 1〜14 枚目(全 14 枚)
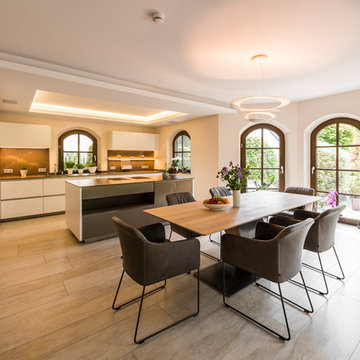
Fotos: René Jungnickel
ライプツィヒにある高級な広いコンテンポラリースタイルのおしゃれなキッチン (アンダーカウンターシンク、フラットパネル扉のキャビネット、白いキャビネット、人工大理石カウンター、茶色いキッチンパネル、セラミックタイルのキッチンパネル、ベージュの床、セラミックタイルの床) の写真
ライプツィヒにある高級な広いコンテンポラリースタイルのおしゃれなキッチン (アンダーカウンターシンク、フラットパネル扉のキャビネット、白いキャビネット、人工大理石カウンター、茶色いキッチンパネル、セラミックタイルのキッチンパネル、ベージュの床、セラミックタイルの床) の写真
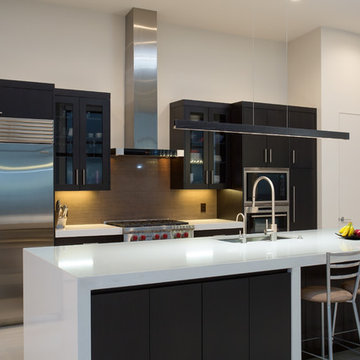
Utah Real Estate Photographer Kyle Aiken captures a beautiful modern home kitchen space in Utah.
https://www.kaikenphotography.com/
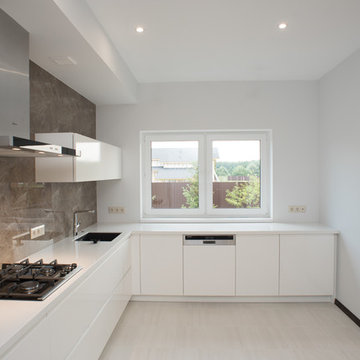
モスクワにある高級な広いコンテンポラリースタイルのおしゃれなキッチン (アンダーカウンターシンク、フラットパネル扉のキャビネット、白いキャビネット、人工大理石カウンター、茶色いキッチンパネル、セラミックタイルのキッチンパネル、黒い調理設備、セラミックタイルの床、アイランドなし、白い床) の写真
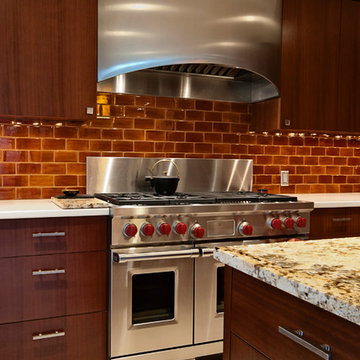
Our client wanted a more contemporary look with very clean lines, so we incorporated very balanced geometric tile patterns, hardware, and straight grained wood. At the same time, adding some contrasting softness keeps it interesting, with the custom curved hood and more rounded geometric pattern of the Walnut Burl panel on the underside of the eat-in peninsula.
Be sure to check out "Closet Remodel - Edina, MN" which goes with this kitchen!
Jennifer Mortensen
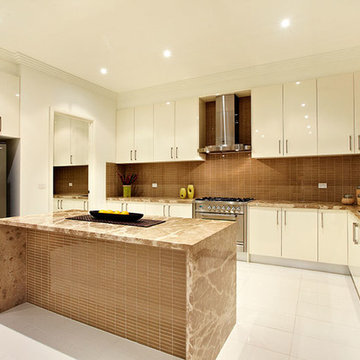
メルボルンにあるラグジュアリーな広いコンテンポラリースタイルのおしゃれなキッチン (アンダーカウンターシンク、フラットパネル扉のキャビネット、ベージュのキャビネット、ソープストーンカウンター、茶色いキッチンパネル、セラミックタイルのキッチンパネル、シルバーの調理設備、セラミックタイルの床) の写真
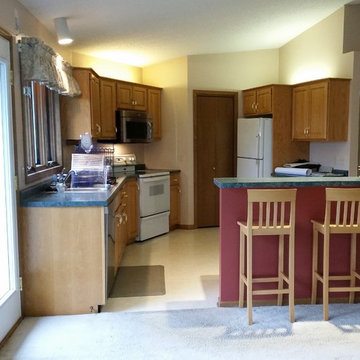
By removing a small walk-in pantry and large hall to the laundry we were able to greatly improve this kitchen layout. By turning the island to face a beautiful window view people can now interact with others in the family room. A wall of built-in pantry cabinetry was substituted for the walk-in. Rich toned cherry cabinets compliment the color of the homes original oak, and a beautiful ceramic tile floor ties this very open floor plan together.
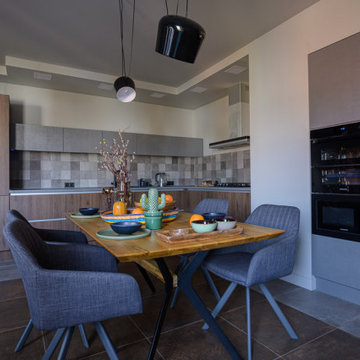
お手頃価格の広いコンテンポラリースタイルのおしゃれなキッチン (アンダーカウンターシンク、フラットパネル扉のキャビネット、中間色木目調キャビネット、木材カウンター、茶色いキッチンパネル、セラミックタイルのキッチンパネル、黒い調理設備、セラミックタイルの床、茶色い床、グレーのキッチンカウンター) の写真
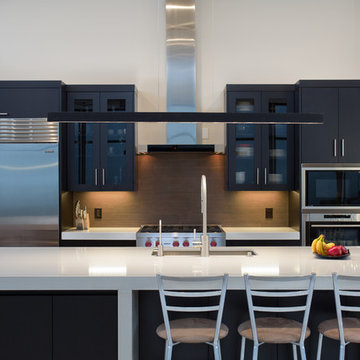
Utah Real Estate Photographer Kyle Aiken captures a beautiful modern home kitchen space in Utah.
https://www.kaikenphotography.com/
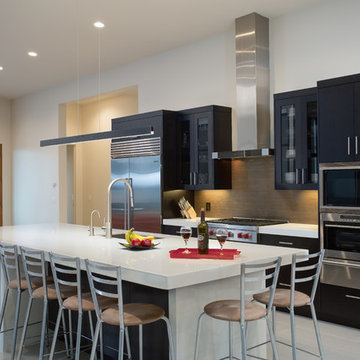
Utah Real Estate Photographer Kyle Aiken captures a beautiful modern home kitchen space in Utah.
https://www.kaikenphotography.com/
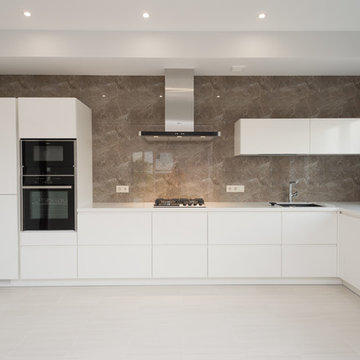
モスクワにある高級な広いコンテンポラリースタイルのおしゃれなキッチン (フラットパネル扉のキャビネット、白いキャビネット、アイランドなし、アンダーカウンターシンク、人工大理石カウンター、茶色いキッチンパネル、セラミックタイルのキッチンパネル、黒い調理設備、セラミックタイルの床、白い床) の写真
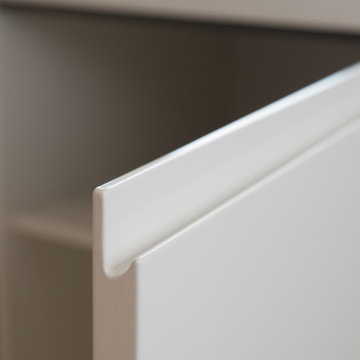
モスクワにある高級な広いコンテンポラリースタイルのおしゃれなキッチン (アンダーカウンターシンク、フラットパネル扉のキャビネット、白いキャビネット、人工大理石カウンター、茶色いキッチンパネル、セラミックタイルのキッチンパネル、黒い調理設備、セラミックタイルの床、アイランドなし、白い床) の写真
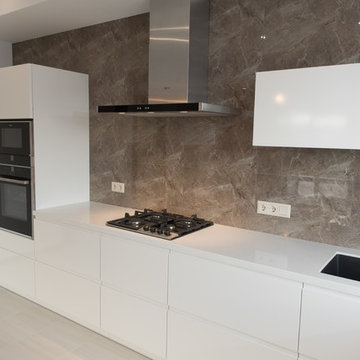
モスクワにある高級な広いコンテンポラリースタイルのおしゃれなキッチン (アンダーカウンターシンク、フラットパネル扉のキャビネット、白いキャビネット、人工大理石カウンター、茶色いキッチンパネル、セラミックタイルのキッチンパネル、黒い調理設備、セラミックタイルの床、アイランドなし、白い床) の写真
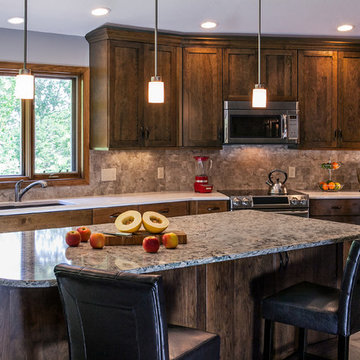
By removing a small walk-in pantry and large hall to the laundry we were able to greatly improve this kitchen layout. By turning the island to face a beautiful window view people can now interact with others in the family room. A wall of built-in pantry cabinetry was substituted for the walk-in. Rich toned cherry cabinets compliment the color of the homes original oak, and a beautiful ceramic tile floor ties this very open floor plan together.
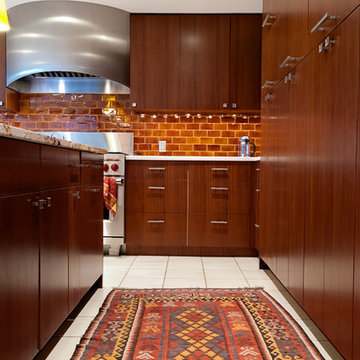
Our client wanted a more contemporary look with very clean lines, so we incorporated very balanced geometric tile patterns, hardware, and straight grained wood. At the same time, adding some contrasting softness keeps it interesting, with the custom curved hood and more rounded geometric pattern of the Walnut Burl panel on the underside of the eat-in peninsula.
Be sure to check out "Closet Remodel - Edina, MN" which goes with this kitchen!
Jennifer Mortensen
広いキッチン (茶色いキッチンパネル、セラミックタイルのキッチンパネル、フラットパネル扉のキャビネット、セラミックタイルの床、トラバーチンの床、アンダーカウンターシンク) の写真
1