キッチン (茶色いキッチンパネル、レンガのキッチンパネル、シェーカースタイル扉のキャビネット、ベージュのキッチンカウンター、クオーツストーンカウンター、ソープストーンカウンター) の写真
絞り込み:
資材コスト
並び替え:今日の人気順
写真 1〜20 枚目(全 20 枚)
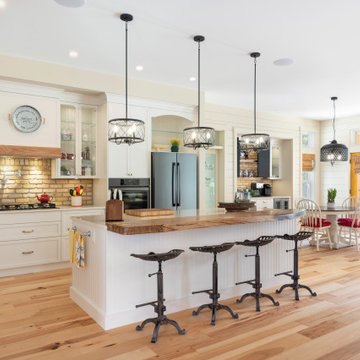
バンクーバーにある広いカントリー風のおしゃれなキッチン (エプロンフロントシンク、シェーカースタイル扉のキャビネット、白いキャビネット、クオーツストーンカウンター、茶色いキッチンパネル、レンガのキッチンパネル、黒い調理設備、無垢フローリング、茶色い床、ベージュのキッチンカウンター) の写真
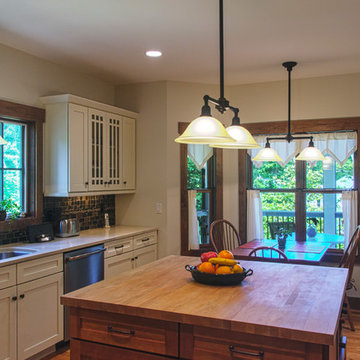
Glass door and window piano room wall. Butcher block kitchen island. Epoxy finished garage floor, with antique car storage.
他の地域にある高級な中くらいなトラディショナルスタイルのおしゃれなキッチン (ダブルシンク、シェーカースタイル扉のキャビネット、白いキャビネット、クオーツストーンカウンター、レンガのキッチンパネル、シルバーの調理設備、無垢フローリング、茶色いキッチンパネル、茶色い床、ベージュのキッチンカウンター) の写真
他の地域にある高級な中くらいなトラディショナルスタイルのおしゃれなキッチン (ダブルシンク、シェーカースタイル扉のキャビネット、白いキャビネット、クオーツストーンカウンター、レンガのキッチンパネル、シルバーの調理設備、無垢フローリング、茶色いキッチンパネル、茶色い床、ベージュのキッチンカウンター) の写真
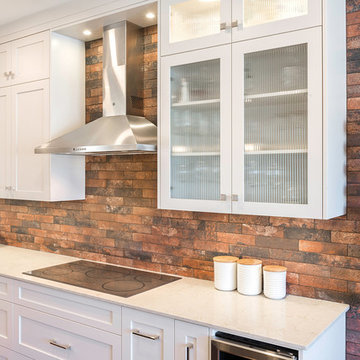
BELLA ANIMA
Our Clients wanted space for entertainment as well as congregating for family casual meals. We were looking at a space that had several choppy rooms and one dramatic staircase that was hidden behind a very tight wall. The challenge was to incorporate the curving staircase with the design so that it looked like it was part of the open concept living area.
In order to make use of the space we had to use a beam to open up the area. To incorporate the circular staircase, we made a semi circle dining area and we brought the countertop down to a dining height and changed the material type to a wood. We were so pleased to be able to give them the eclectic look that they loved, a mix of several materials, and a working area that exceeded their expectations.
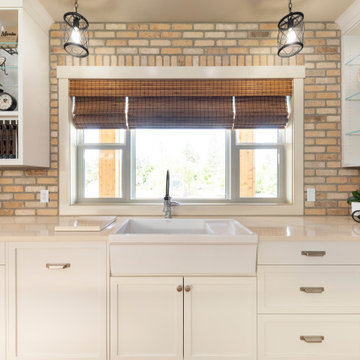
バンクーバーにある広いカントリー風のおしゃれなキッチン (エプロンフロントシンク、シェーカースタイル扉のキャビネット、白いキャビネット、クオーツストーンカウンター、茶色いキッチンパネル、レンガのキッチンパネル、黒い調理設備、無垢フローリング、茶色い床、ベージュのキッチンカウンター) の写真
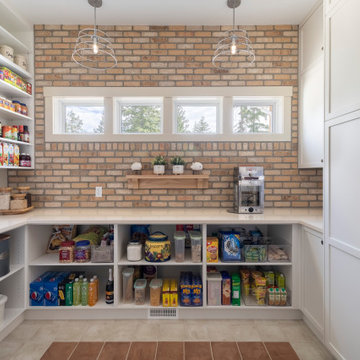
バンクーバーにある広いカントリー風のおしゃれなキッチン (エプロンフロントシンク、シェーカースタイル扉のキャビネット、白いキャビネット、クオーツストーンカウンター、茶色いキッチンパネル、レンガのキッチンパネル、黒い調理設備、ベージュのキッチンカウンター) の写真
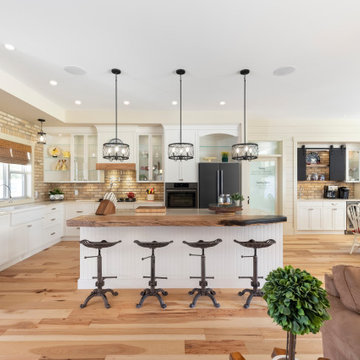
バンクーバーにある広いカントリー風のおしゃれなキッチン (エプロンフロントシンク、シェーカースタイル扉のキャビネット、白いキャビネット、クオーツストーンカウンター、茶色いキッチンパネル、レンガのキッチンパネル、黒い調理設備、無垢フローリング、茶色い床、ベージュのキッチンカウンター) の写真
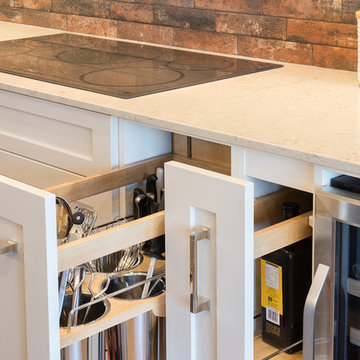
BELLA ANIMA
Our Clients wanted space for entertainment as well as congregating for family casual meals. We were looking at a space that had several choppy rooms and one dramatic staircase that was hidden behind a very tight wall. The challenge was to incorporate the curving staircase with the design so that it looked like it was part of the open concept living area.
In order to make use of the space we had to use a beam to open up the area. To incorporate the circular staircase, we made a semi circle dining area and we brought the countertop down to a dining height and changed the material type to a wood. We were so pleased to be able to give them the eclectic look that they loved, a mix of several materials, and a working area that exceeded their expectations.
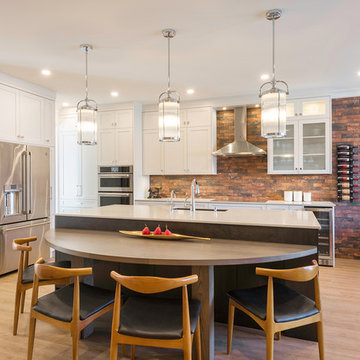
BELLA ANIMA
Our Clients wanted space for entertainment as well as congregating for family casual meals. We were looking at a space that had several choppy rooms and one dramatic staircase that was hidden behind a very tight wall. The challenge was to incorporate the curving staircase with the design so that it looked like it was part of the open concept living area.
In order to make use of the space we had to use a beam to open up the area. To incorporate the circular staircase, we made a semi circle dining area and we brought the countertop down to a dining height and changed the material type to a wood. We were so pleased to be able to give them the eclectic look that they loved, a mix of several materials, and a working area that exceeded their expectations.
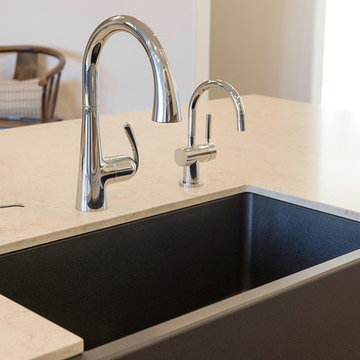
BELLA ANIMA
Our Clients wanted space for entertainment as well as congregating for family casual meals. We were looking at a space that had several choppy rooms and one dramatic staircase that was hidden behind a very tight wall. The challenge was to incorporate the curving staircase with the design so that it looked like it was part of the open concept living area.
In order to make use of the space we had to use a beam to open up the area. To incorporate the circular staircase, we made a semi circle dining area and we brought the countertop down to a dining height and changed the material type to a wood. We were so pleased to be able to give them the eclectic look that they loved, a mix of several materials, and a working area that exceeded their expectations.
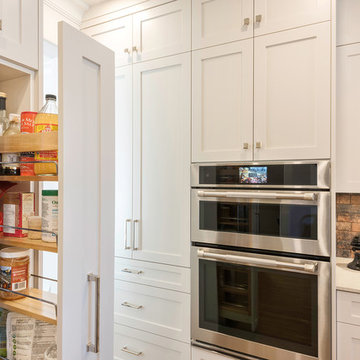
BELLA ANIMA
Our Clients wanted space for entertainment as well as congregating for family casual meals. We were looking at a space that had several choppy rooms and one dramatic staircase that was hidden behind a very tight wall. The challenge was to incorporate the curving staircase with the design so that it looked like it was part of the open concept living area.
In order to make use of the space we had to use a beam to open up the area. To incorporate the circular staircase, we made a semi circle dining area and we brought the countertop down to a dining height and changed the material type to a wood. We were so pleased to be able to give them the eclectic look that they loved, a mix of several materials, and a working area that exceeded their expectations.
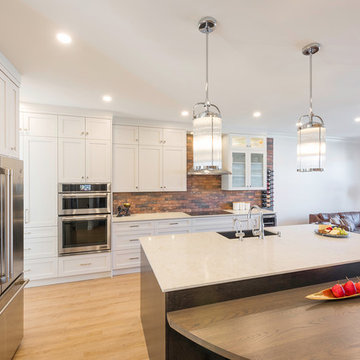
BELLA ANIMA
Our Clients wanted space for entertainment as well as congregating for family casual meals. We were looking at a space that had several choppy rooms and one dramatic staircase that was hidden behind a very tight wall. The challenge was to incorporate the curving staircase with the design so that it looked like it was part of the open concept living area.
In order to make use of the space we had to use a beam to open up the area. To incorporate the circular staircase, we made a semi circle dining area and we brought the countertop down to a dining height and changed the material type to a wood. We were so pleased to be able to give them the eclectic look that they loved, a mix of several materials, and a working area that exceeded their expectations.
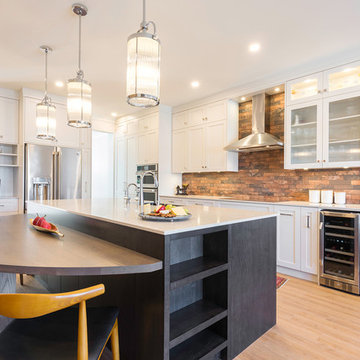
BELLA ANIMA
Our Clients wanted space for entertainment as well as congregating for family casual meals. We were looking at a space that had several choppy rooms and one dramatic staircase that was hidden behind a very tight wall. The challenge was to incorporate the curving staircase with the design so that it looked like it was part of the open concept living area.
In order to make use of the space we had to use a beam to open up the area. To incorporate the circular staircase, we made a semi circle dining area and we brought the countertop down to a dining height and changed the material type to a wood. We were so pleased to be able to give them the eclectic look that they loved, a mix of several materials, and a working area that exceeded their expectations.
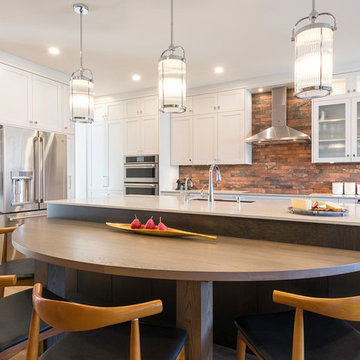
BELLA ANIMA
Our Clients wanted space for entertainment as well as congregating for family casual meals. We were looking at a space that had several choppy rooms and one dramatic staircase that was hidden behind a very tight wall. The challenge was to incorporate the curving staircase with the design so that it looked like it was part of the open concept living area.
In order to make use of the space we had to use a beam to open up the area. To incorporate the circular staircase, we made a semi circle dining area and we brought the countertop down to a dining height and changed the material type to a wood. We were so pleased to be able to give them the eclectic look that they loved, a mix of several materials, and a working area that exceeded their expectations.
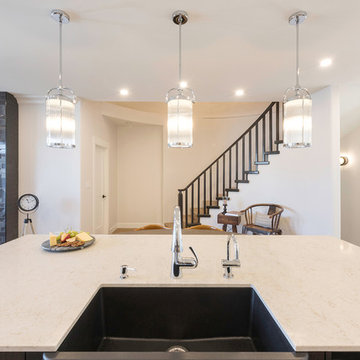
BELLA ANIMA
Our Clients wanted space for entertainment as well as congregating for family casual meals. We were looking at a space that had several choppy rooms and one dramatic staircase that was hidden behind a very tight wall. The challenge was to incorporate the curving staircase with the design so that it looked like it was part of the open concept living area.
In order to make use of the space we had to use a beam to open up the area. To incorporate the circular staircase, we made a semi circle dining area and we brought the countertop down to a dining height and changed the material type to a wood. We were so pleased to be able to give them the eclectic look that they loved, a mix of several materials, and a working area that exceeded their expectations.
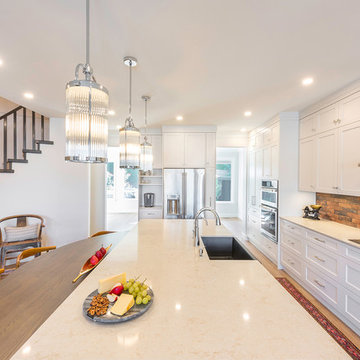
BELLA ANIMA
Our Clients wanted space for entertainment as well as congregating for family casual meals. We were looking at a space that had several choppy rooms and one dramatic staircase that was hidden behind a very tight wall. The challenge was to incorporate the curving staircase with the design so that it looked like it was part of the open concept living area.
In order to make use of the space we had to use a beam to open up the area. To incorporate the circular staircase, we made a semi circle dining area and we brought the countertop down to a dining height and changed the material type to a wood. We were so pleased to be able to give them the eclectic look that they loved, a mix of several materials, and a working area that exceeded their expectations.
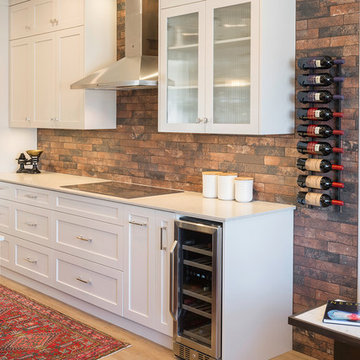
BELLA ANIMA
Our Clients wanted space for entertainment as well as congregating for family casual meals. We were looking at a space that had several choppy rooms and one dramatic staircase that was hidden behind a very tight wall. The challenge was to incorporate the curving staircase with the design so that it looked like it was part of the open concept living area.
In order to make use of the space we had to use a beam to open up the area. To incorporate the circular staircase, we made a semi circle dining area and we brought the countertop down to a dining height and changed the material type to a wood. We were so pleased to be able to give them the eclectic look that they loved, a mix of several materials, and a working area that exceeded their expectations.
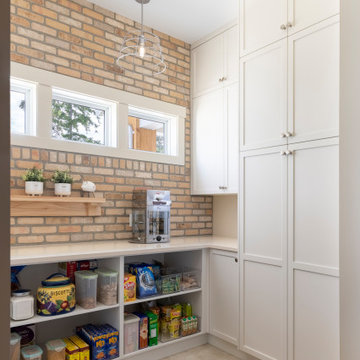
バンクーバーにある広いカントリー風のおしゃれなキッチン (エプロンフロントシンク、シェーカースタイル扉のキャビネット、白いキャビネット、クオーツストーンカウンター、茶色いキッチンパネル、レンガのキッチンパネル、黒い調理設備、ベージュのキッチンカウンター) の写真
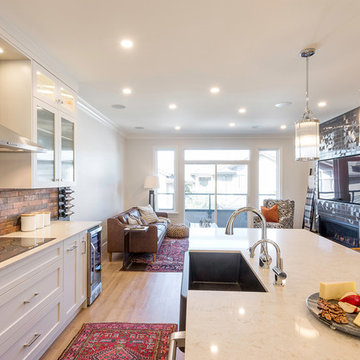
BELLA ANIMA
Our Clients wanted space for entertainment as well as congregating for family casual meals. We were looking at a space that had several choppy rooms and one dramatic staircase that was hidden behind a very tight wall. The challenge was to incorporate the curving staircase with the design so that it looked like it was part of the open concept living area.
In order to make use of the space we had to use a beam to open up the area. To incorporate the circular staircase, we made a semi circle dining area and we brought the countertop down to a dining height and changed the material type to a wood. We were so pleased to be able to give them the eclectic look that they loved, a mix of several materials, and a working area that exceeded their expectations.
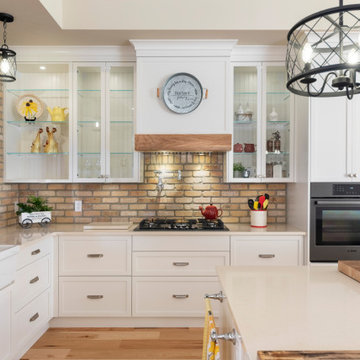
バンクーバーにある広いカントリー風のおしゃれなキッチン (エプロンフロントシンク、シェーカースタイル扉のキャビネット、白いキャビネット、クオーツストーンカウンター、茶色いキッチンパネル、レンガのキッチンパネル、黒い調理設備、無垢フローリング、茶色い床、ベージュのキッチンカウンター) の写真
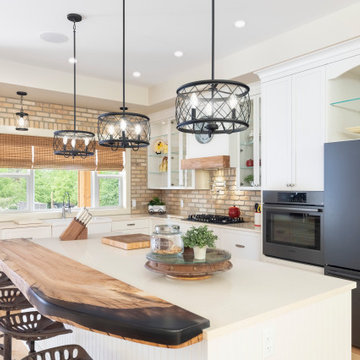
バンクーバーにある広いカントリー風のおしゃれなキッチン (エプロンフロントシンク、シェーカースタイル扉のキャビネット、白いキャビネット、クオーツストーンカウンター、茶色いキッチンパネル、レンガのキッチンパネル、黒い調理設備、無垢フローリング、茶色い床、ベージュのキッチンカウンター) の写真
キッチン (茶色いキッチンパネル、レンガのキッチンパネル、シェーカースタイル扉のキャビネット、ベージュのキッチンカウンター、クオーツストーンカウンター、ソープストーンカウンター) の写真
1