キッチン (青いキッチンパネル、黒い床、ダブルシンク) の写真
絞り込み:
資材コスト
並び替え:今日の人気順
写真 1〜20 枚目(全 20 枚)
1/4
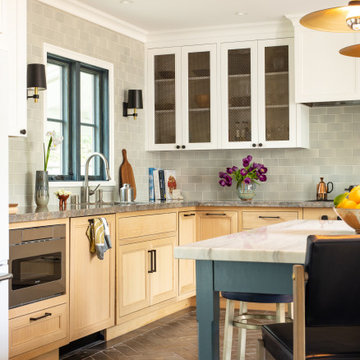
ロサンゼルスにあるお手頃価格の中くらいなトランジショナルスタイルのおしゃれなキッチン (ダブルシンク、インセット扉のキャビネット、淡色木目調キャビネット、珪岩カウンター、青いキッチンパネル、サブウェイタイルのキッチンパネル、パネルと同色の調理設備、セラミックタイルの床、アイランドなし、黒い床、グレーのキッチンカウンター) の写真
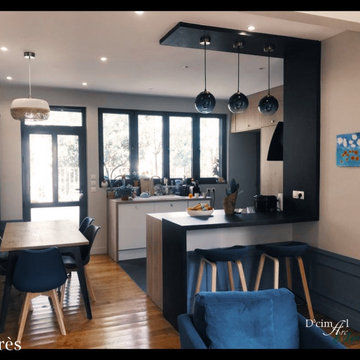
Projet de création d'une cuisine ouverte sur Sartrouville.
La cuisine est ouverte sur la salle à manger et sur le salon avec un bar à hauteur du plan de travail comme bureau d'appoint.
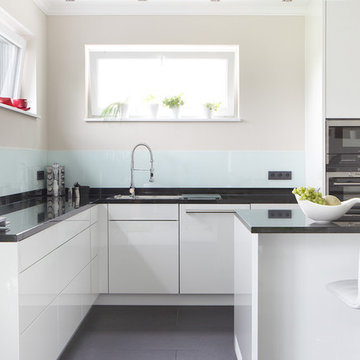
ミュンヘンにあるコンテンポラリースタイルのおしゃれなキッチン (ダブルシンク、フラットパネル扉のキャビネット、白いキャビネット、青いキッチンパネル、ガラス板のキッチンパネル、黒い調理設備、黒い床、黒いキッチンカウンター) の写真
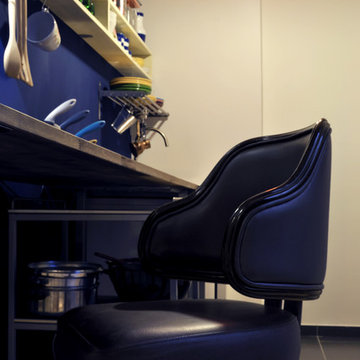
Foto: Petra Podgornik
ベルリンにある低価格の小さなインダストリアルスタイルのおしゃれなキッチン (ダブルシンク、オープンシェルフ、白いキャビネット、木材カウンター、青いキッチンパネル、シルバーの調理設備、セラミックタイルの床、アイランドなし、黒い床、茶色いキッチンカウンター) の写真
ベルリンにある低価格の小さなインダストリアルスタイルのおしゃれなキッチン (ダブルシンク、オープンシェルフ、白いキャビネット、木材カウンター、青いキッチンパネル、シルバーの調理設備、セラミックタイルの床、アイランドなし、黒い床、茶色いキッチンカウンター) の写真
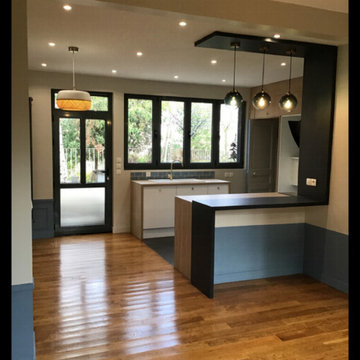
Projet de création d'une cuisine ouverte sur Sartrouville.
La cuisine est ouverte sur la salle à manger et sur le salon avec un bar à hauteur du plan de travail comme bureau d'appoint.
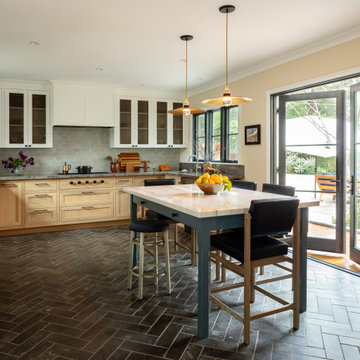
ロサンゼルスにあるお手頃価格の中くらいなトランジショナルスタイルのおしゃれなキッチン (ダブルシンク、インセット扉のキャビネット、淡色木目調キャビネット、珪岩カウンター、青いキッチンパネル、サブウェイタイルのキッチンパネル、パネルと同色の調理設備、セラミックタイルの床、アイランドなし、黒い床、グレーのキッチンカウンター) の写真
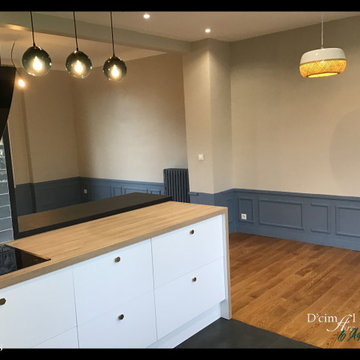
Projet de création d'une cuisine ouverte sur Sartrouville.
La cuisine est ouverte sur la salle à manger et sur le salon avec un bar à hauteur du plan de travail comme bureau d'appoint.
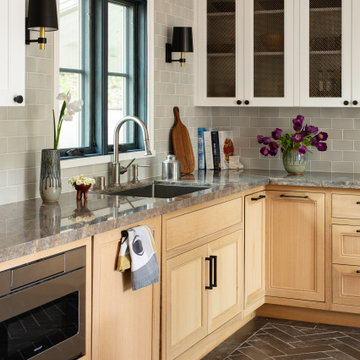
ロサンゼルスにあるお手頃価格の中くらいなトランジショナルスタイルのおしゃれなキッチン (ダブルシンク、インセット扉のキャビネット、淡色木目調キャビネット、珪岩カウンター、青いキッチンパネル、サブウェイタイルのキッチンパネル、パネルと同色の調理設備、セラミックタイルの床、アイランドなし、黒い床、グレーのキッチンカウンター) の写真
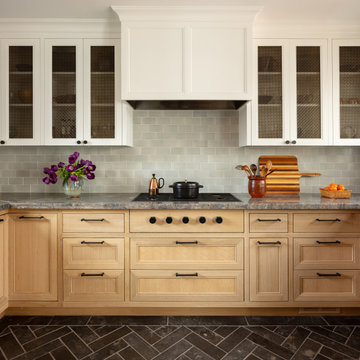
ロサンゼルスにあるお手頃価格の中くらいなトランジショナルスタイルのおしゃれなキッチン (ダブルシンク、インセット扉のキャビネット、淡色木目調キャビネット、珪岩カウンター、青いキッチンパネル、サブウェイタイルのキッチンパネル、パネルと同色の調理設備、セラミックタイルの床、アイランドなし、黒い床、グレーのキッチンカウンター) の写真
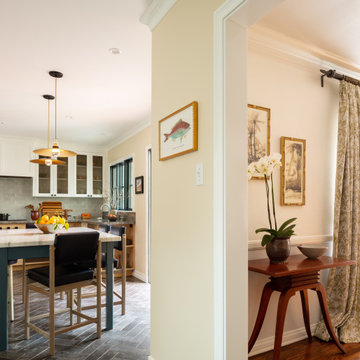
ロサンゼルスにあるお手頃価格の中くらいなトランジショナルスタイルのおしゃれなキッチン (ダブルシンク、インセット扉のキャビネット、淡色木目調キャビネット、珪岩カウンター、青いキッチンパネル、サブウェイタイルのキッチンパネル、パネルと同色の調理設備、セラミックタイルの床、アイランドなし、黒い床、グレーのキッチンカウンター) の写真
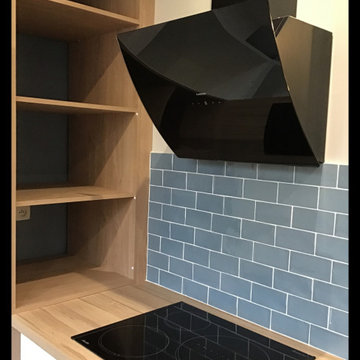
Projet de création d'une cuisine ouverte sur Sartrouville.
La cuisine est ouverte sur la salle à manger et sur le salon avec un bar à hauteur du plan de travail comme bureau d'appoint.
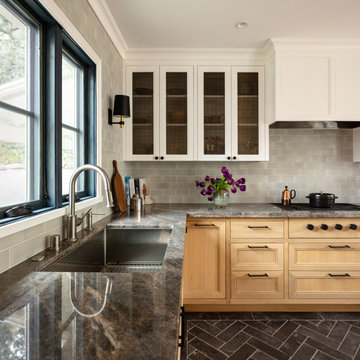
ロサンゼルスにあるお手頃価格の中くらいなトランジショナルスタイルのおしゃれなキッチン (ダブルシンク、インセット扉のキャビネット、淡色木目調キャビネット、珪岩カウンター、青いキッチンパネル、サブウェイタイルのキッチンパネル、パネルと同色の調理設備、セラミックタイルの床、アイランドなし、黒い床、グレーのキッチンカウンター) の写真

ロサンゼルスにあるお手頃価格の中くらいなトランジショナルスタイルのおしゃれなキッチン (ダブルシンク、インセット扉のキャビネット、淡色木目調キャビネット、珪岩カウンター、青いキッチンパネル、サブウェイタイルのキッチンパネル、パネルと同色の調理設備、セラミックタイルの床、アイランドなし、黒い床、グレーのキッチンカウンター) の写真

This lovely Monterey Modern style house on Royal Blvd in Glendale had a 1980’s kitchen without good light or access to the house’s outdoor spaces. To aggravate the flow of the house further, the driveway runs directly to the back of the house where the garage is located off of a motor court. Access to the house by family and friends was naturally happened through the backyard which forced them through a carport and around the side of the house to enter the kitchen directly.
The kitchen has a new exit to the side yard and a set of french doors to a new deck. The location of the deck connects the formal living room with the kitchen through exterior spaces in a more immediate way than it is connected through the interior.
To create a kitchen that could accomodate a family of cooks and in-kitchen dining, one of the requests of the Client, we combined the existing kitchen, an old utility room, and small breakfast room. The small utilitarian spaces of the original rooms were remade to feel and embrace a contemporary lifestyle, while also integrating seamlessly into the style and scale of this 1930’s vintage home.
When working on a kitchen of this scale in a vintage home, we make sure to layer materials and forms into the design so it does not feel out of scale or modernist. The floors are blue slate herringbone and set the color tone for many of the other finishes. We used a quartzite with many of the same colors as the floor for the perimeter counters because of its durability and a light marble with flecks of blue and gold for the eat-in island. The wood on the inside of the windows and doors was stained blue. Cabinets are a combination of white oak and painted with brass screen fronts. The Client has wanted to save some built-in niches from the original breakfast room, but in the end it would have limited the design too much and so included two small radiused end cabinets, one in each cabinet finish.
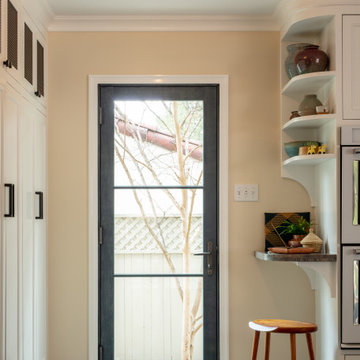
ロサンゼルスにあるお手頃価格の中くらいなトランジショナルスタイルのおしゃれなキッチン (ダブルシンク、インセット扉のキャビネット、淡色木目調キャビネット、珪岩カウンター、青いキッチンパネル、サブウェイタイルのキッチンパネル、パネルと同色の調理設備、セラミックタイルの床、アイランドなし、黒い床、グレーのキッチンカウンター) の写真
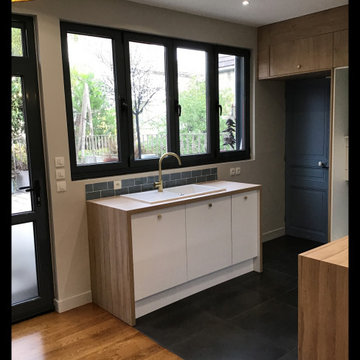
Projet de création d'une cuisine ouverte sur Sartrouville.
La cuisine est ouverte sur la salle à manger et sur le salon avec un bar à hauteur du plan de travail comme bureau d'appoint.
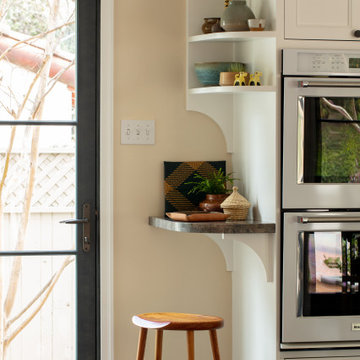
ロサンゼルスにあるお手頃価格の中くらいなトランジショナルスタイルのおしゃれなキッチン (ダブルシンク、インセット扉のキャビネット、淡色木目調キャビネット、珪岩カウンター、青いキッチンパネル、サブウェイタイルのキッチンパネル、パネルと同色の調理設備、セラミックタイルの床、アイランドなし、黒い床、グレーのキッチンカウンター) の写真
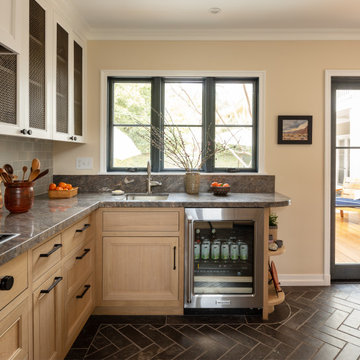
ロサンゼルスにあるお手頃価格の中くらいなトランジショナルスタイルのおしゃれなキッチン (ダブルシンク、インセット扉のキャビネット、淡色木目調キャビネット、珪岩カウンター、青いキッチンパネル、サブウェイタイルのキッチンパネル、パネルと同色の調理設備、セラミックタイルの床、アイランドなし、黒い床、グレーのキッチンカウンター) の写真
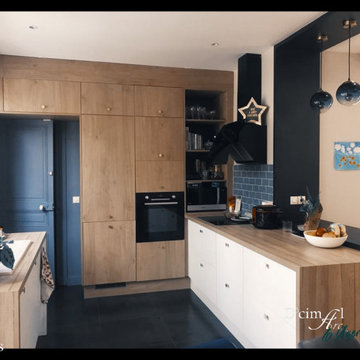
Projet de création d'une cuisine ouverte sur Sartrouville.
La cuisine est ouverte sur la salle à manger et sur le salon avec un bar à hauteur du plan de travail comme bureau d'appoint.
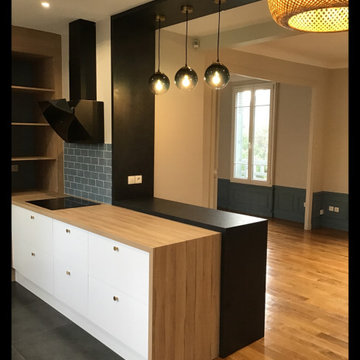
Projet de création d'une cuisine ouverte sur Sartrouville.
La cuisine est ouverte sur la salle à manger et sur le salon avec un bar à hauteur du plan de travail comme bureau d'appoint.
キッチン (青いキッチンパネル、黒い床、ダブルシンク) の写真
1