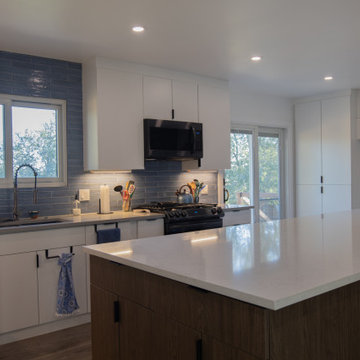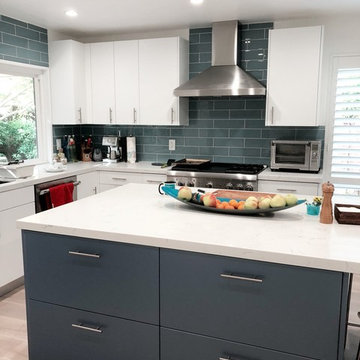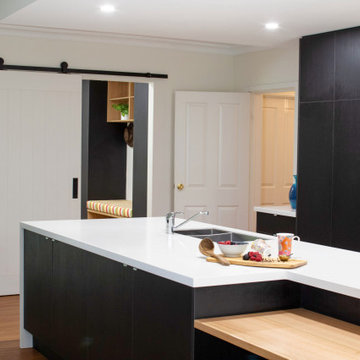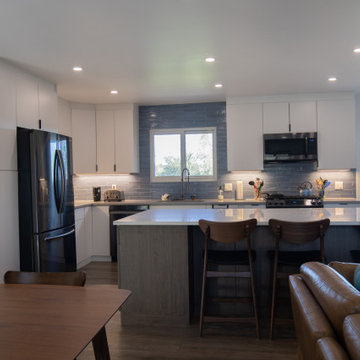グレーのキッチン (青いキッチンパネル、フラットパネル扉のキャビネット、クオーツストーンカウンター、ラミネートの床) の写真
絞り込み:
資材コスト
並び替え:今日の人気順
写真 1〜4 枚目(全 4 枚)

White slab front cabinets with a darker color slab front island. This customer wanted a contemporary kitchen with plenty of storage that would act as the "mud room" when entering from the 2nd-floor sliding glass door.

Another kitchen remodel project was done at Westlake Village apart of complete home remodeling,
our customers went with Blue and White combo, Flat-panel style cabinets, glass blue tile backsplash, custom quartz island, laminate floors, LED Lights, stainless steal appliances,, the results are just beautiful and modern.

Three small rooms were demolished to enable a new kitchen and open plan living space to be designed. The kitchen has a drop-down ceiling to delineate the space. A window became french doors to the garden. The former kitchen was re-designed as a mudroom. The laundry had new cabinetry. New flooring throughout. A linen cupboard was opened to become a study nook with dramatic wallpaper. Custom ottoman were designed and upholstered for the drop-down dining and study nook. A family of five now has a fantastically functional open plan kitchen/living space, family study area, and a mudroom for wet weather gear and lots of storage.

The wall that separated the kitchen from the living area has been removed and the entire are is now open to the kitchen. The sliding glass door is a 2nd-floor main entry door.
グレーのキッチン (青いキッチンパネル、フラットパネル扉のキャビネット、クオーツストーンカウンター、ラミネートの床) の写真
1