キッチン (青いキッチンパネル、中間色木目調キャビネット、レンガの床、カーペット敷き、無垢フローリング、合板フローリング) の写真
絞り込み:
資材コスト
並び替え:今日の人気順
写真 1〜20 枚目(全 1,120 枚)
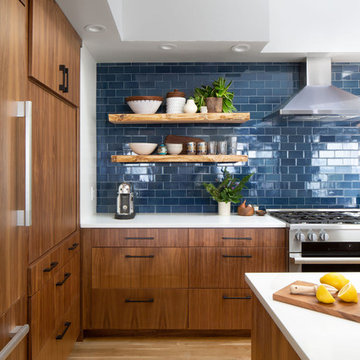
This view gives a better perspective of the ceiling height and the decadent light that pours into this space. And that stunning blue tile that acts as a deep, calming breath for this kitchen.

We were commissioned in 2006 to refurbish and remodel a ground floor and basement maisonette within an 1840s stuccoed house in Notting Hill.
From the outset, a priority was to remove various partitions and accretions that had been added over the years, in order to restore the original proportions of the two handsome ground floor rooms.
The new stone fireplace and plaster cornice installed in the living room are in keeping with the period of the building.

This outdated kitchen came with flowered wallpaper, narrow connections to Entry and Dining Room, outdated cabinetry and poor workflow. By opening up the ceiling to expose existing beams, widening both entrys and adding taller, angled windows, light now steams into this bright and cheery Mid Century Modern kitchen. The custom Pratt & Larson turquoise tiles add so much interest and tie into the new custom painted blue door. The walnut wood base cabinets add a warm, natural element. A cozy seating area for TV watching, reading and coffee looks out to the new clear cedar fence and landscape.

Custom Cabinetry Creates Light and Airy Kitchen. A combination of white painted cabinetry and rustic hickory cabinets create an earthy and bright kitchen. A new larger window floods the kitchen in natural light.
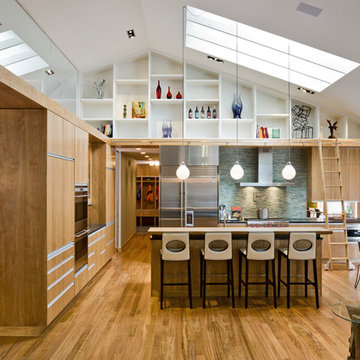
ロサンゼルスにあるコンテンポラリースタイルのおしゃれなキッチン (フラットパネル扉のキャビネット、中間色木目調キャビネット、青いキッチンパネル、モザイクタイルのキッチンパネル、シルバーの調理設備、無垢フローリング) の写真

Reagen Taylor
ポートランドにあるお手頃価格の中くらいなミッドセンチュリースタイルのおしゃれなキッチン (アンダーカウンターシンク、フラットパネル扉のキャビネット、クオーツストーンカウンター、青いキッチンパネル、セラミックタイルのキッチンパネル、シルバーの調理設備、無垢フローリング、中間色木目調キャビネット) の写真
ポートランドにあるお手頃価格の中くらいなミッドセンチュリースタイルのおしゃれなキッチン (アンダーカウンターシンク、フラットパネル扉のキャビネット、クオーツストーンカウンター、青いキッチンパネル、セラミックタイルのキッチンパネル、シルバーの調理設備、無垢フローリング、中間色木目調キャビネット) の写真

Cipher Imaging
他の地域にある低価格の小さなトランジショナルスタイルのおしゃれなキッチン (アンダーカウンターシンク、レイズドパネル扉のキャビネット、中間色木目調キャビネット、ラミネートカウンター、青いキッチンパネル、黒い調理設備、無垢フローリング) の写真
他の地域にある低価格の小さなトランジショナルスタイルのおしゃれなキッチン (アンダーカウンターシンク、レイズドパネル扉のキャビネット、中間色木目調キャビネット、ラミネートカウンター、青いキッチンパネル、黒い調理設備、無垢フローリング) の写真
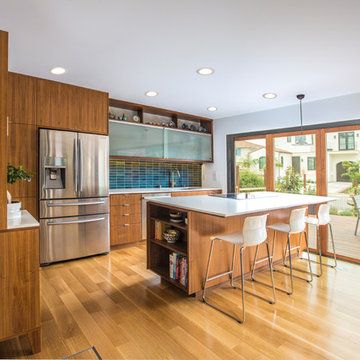
サンディエゴにあるミッドセンチュリースタイルのおしゃれなキッチン (フラットパネル扉のキャビネット、中間色木目調キャビネット、青いキッチンパネル、シルバーの調理設備、無垢フローリング、茶色い床) の写真

Gibeon Photography
他の地域にある広いコンテンポラリースタイルのおしゃれなキッチン (アンダーカウンターシンク、中間色木目調キャビネット、青いキッチンパネル、パネルと同色の調理設備、無垢フローリング) の写真
他の地域にある広いコンテンポラリースタイルのおしゃれなキッチン (アンダーカウンターシンク、中間色木目調キャビネット、青いキッチンパネル、パネルと同色の調理設備、無垢フローリング) の写真
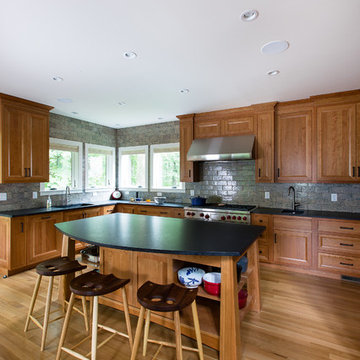
アトランタにあるラグジュアリーな中くらいなトラディショナルスタイルのおしゃれなキッチン (レイズドパネル扉のキャビネット、中間色木目調キャビネット、御影石カウンター、青いキッチンパネル、セラミックタイルのキッチンパネル、パネルと同色の調理設備、シングルシンク、無垢フローリング) の写真
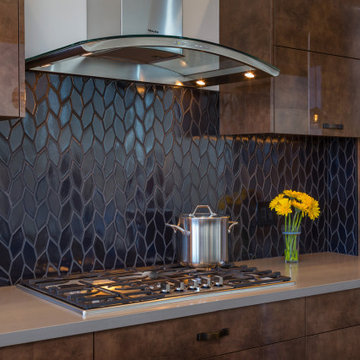
Modern stove top.
サンフランシスコにある高級な広いモダンスタイルのおしゃれなキッチン (アンダーカウンターシンク、フラットパネル扉のキャビネット、中間色木目調キャビネット、御影石カウンター、青いキッチンパネル、磁器タイルのキッチンパネル、黒い調理設備、無垢フローリング、茶色い床、茶色いキッチンカウンター) の写真
サンフランシスコにある高級な広いモダンスタイルのおしゃれなキッチン (アンダーカウンターシンク、フラットパネル扉のキャビネット、中間色木目調キャビネット、御影石カウンター、青いキッチンパネル、磁器タイルのキッチンパネル、黒い調理設備、無垢フローリング、茶色い床、茶色いキッチンカウンター) の写真
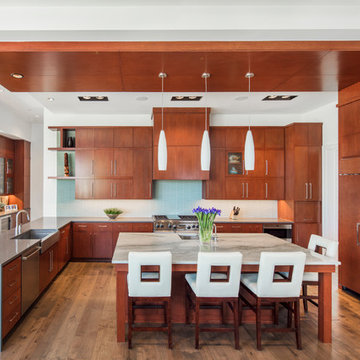
オースティンにあるコンテンポラリースタイルのおしゃれなキッチン (中間色木目調キャビネット、エプロンフロントシンク、フラットパネル扉のキャビネット、青いキッチンパネル、パネルと同色の調理設備、無垢フローリング、茶色い床) の写真
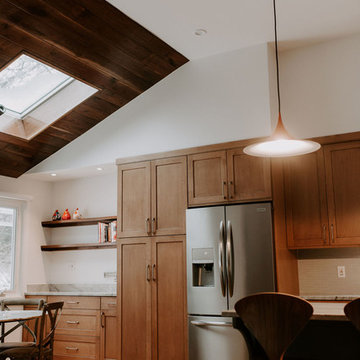
Photography by Coral Dove
ボルチモアにあるお手頃価格の広い北欧スタイルのおしゃれなキッチン (ダブルシンク、シェーカースタイル扉のキャビネット、中間色木目調キャビネット、御影石カウンター、青いキッチンパネル、セラミックタイルのキッチンパネル、シルバーの調理設備、無垢フローリング、茶色い床、グレーのキッチンカウンター) の写真
ボルチモアにあるお手頃価格の広い北欧スタイルのおしゃれなキッチン (ダブルシンク、シェーカースタイル扉のキャビネット、中間色木目調キャビネット、御影石カウンター、青いキッチンパネル、セラミックタイルのキッチンパネル、シルバーの調理設備、無垢フローリング、茶色い床、グレーのキッチンカウンター) の写真
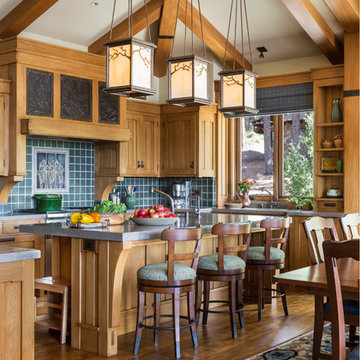
ロサンゼルスにあるラスティックスタイルのおしゃれなキッチン (落し込みパネル扉のキャビネット、中間色木目調キャビネット、青いキッチンパネル、無垢フローリング、茶色い床、グレーのキッチンカウンター、窓) の写真

他の地域にある高級な中くらいなミッドセンチュリースタイルのおしゃれなキッチン (エプロンフロントシンク、シェーカースタイル扉のキャビネット、中間色木目調キャビネット、クオーツストーンカウンター、青いキッチンパネル、ガラスタイルのキッチンパネル、シルバーの調理設備、無垢フローリング、茶色い床、黒いキッチンカウンター) の写真
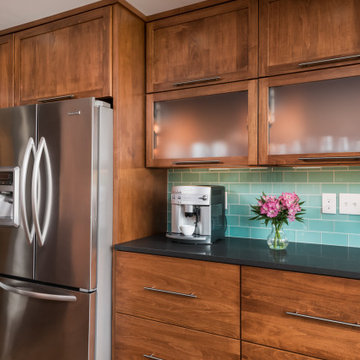
他の地域にある高級な中くらいなミッドセンチュリースタイルのおしゃれなキッチン (エプロンフロントシンク、シェーカースタイル扉のキャビネット、中間色木目調キャビネット、クオーツストーンカウンター、青いキッチンパネル、ガラスタイルのキッチンパネル、シルバーの調理設備、無垢フローリング、茶色い床、黒いキッチンカウンター) の写真
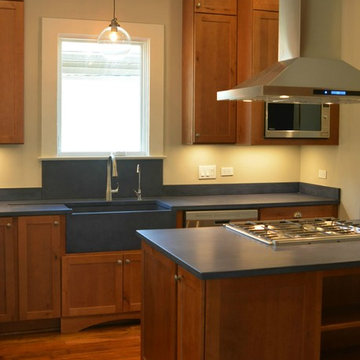
Norris Gagnet Photography
ニューオリンズにある中くらいなラスティックスタイルのおしゃれなキッチン (エプロンフロントシンク、落し込みパネル扉のキャビネット、中間色木目調キャビネット、コンクリートカウンター、青いキッチンパネル、白い調理設備、無垢フローリング) の写真
ニューオリンズにある中くらいなラスティックスタイルのおしゃれなキッチン (エプロンフロントシンク、落し込みパネル扉のキャビネット、中間色木目調キャビネット、コンクリートカウンター、青いキッチンパネル、白い調理設備、無垢フローリング) の写真

In designing the new layout for the kitchen, we decided to remove the pantry closet and expand into the former eat-in area. This gave us the opportunity to create a beautifully functional island with plenty of seating and prep space for multiple cooks in the kitchen. We were all still in love with the walnut flooring we installed during the first phase of this project and opted to lean into the classic tones and bring them into the cabinetry scheme. To balance all those gorgeous warm grains, we cooled the space down with a spunky hand painted tile that enlivens the space.
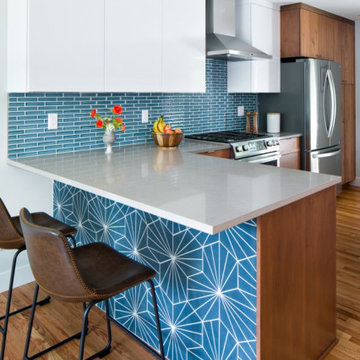
The focus of this stairway and kitchen renovation was to take a very blocked off, disjointed living area and transform it into a lively space perfect for entertaining. The staircase was once blocking the living area from the kitchen, but now serves as a structural centerpiece and it completely opens up the room. The kitchen offers a contemporary, yet colorful feeling with the addition of these beautiful cement tiles and clean kitchen cabinets. The best feature of this space is the toe kick drawers, allowing for easy and convenient kitchen storage — the perfect space for hosting a party.

To open the space and ease the entry into the dining room, a large cased opening was created between the kitchen and dining room. Existing window locations were maintained and copper sconces were installed above, providing both visual interest and functional task lighting.
Andrea Rugg Photography
キッチン (青いキッチンパネル、中間色木目調キャビネット、レンガの床、カーペット敷き、無垢フローリング、合板フローリング) の写真
1