キッチン (青いキッチンパネル、中間色木目調キャビネット、フラットパネル扉のキャビネット、スレートの床) の写真
絞り込み:
資材コスト
並び替え:今日の人気順
写真 1〜18 枚目(全 18 枚)
1/5

セントルイスにある中くらいなミッドセンチュリースタイルのおしゃれなキッチン (シングルシンク、フラットパネル扉のキャビネット、中間色木目調キャビネット、クオーツストーンカウンター、青いキッチンパネル、磁器タイルのキッチンパネル、シルバーの調理設備、スレートの床、アイランドなし、黒い床、白いキッチンカウンター) の写真

Ken Vaughan - Vaughan Creative Media
ダラスにある中くらいなコンテンポラリースタイルのおしゃれなキッチン (アンダーカウンターシンク、フラットパネル扉のキャビネット、中間色木目調キャビネット、人工大理石カウンター、青いキッチンパネル、ガラスタイルのキッチンパネル、シルバーの調理設備、スレートの床) の写真
ダラスにある中くらいなコンテンポラリースタイルのおしゃれなキッチン (アンダーカウンターシンク、フラットパネル扉のキャビネット、中間色木目調キャビネット、人工大理石カウンター、青いキッチンパネル、ガラスタイルのキッチンパネル、シルバーの調理設備、スレートの床) の写真
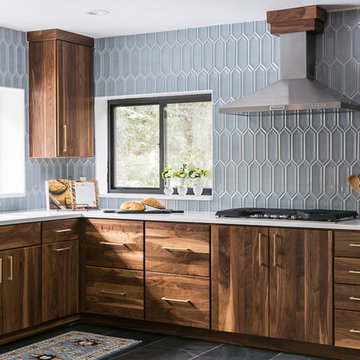
Karen Palmer - Photography
Design: Marcia Moore Design
中くらいなトランジショナルスタイルのおしゃれなL型キッチン (フラットパネル扉のキャビネット、中間色木目調キャビネット、珪岩カウンター、青いキッチンパネル、ガラスタイルのキッチンパネル、シルバーの調理設備、スレートの床、アイランドなし、黒い床、白いキッチンカウンター) の写真
中くらいなトランジショナルスタイルのおしゃれなL型キッチン (フラットパネル扉のキャビネット、中間色木目調キャビネット、珪岩カウンター、青いキッチンパネル、ガラスタイルのキッチンパネル、シルバーの調理設備、スレートの床、アイランドなし、黒い床、白いキッチンカウンター) の写真
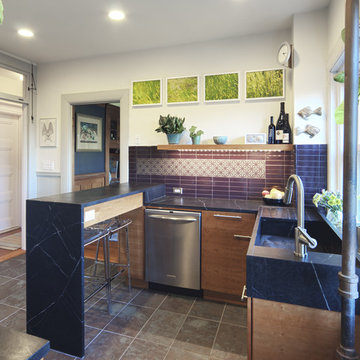
This kitchen renovation is set in a 100-year-old apartment with many original details. The design seeks to introduce a contemporary aesthetic into this space without presenting a jarring juxtaposition of finishes. The new kitchen is a study of volume and mass expressed through simple material choices. The materials used are commonly found in historic New England architecture: cherry cabinets, a cleft-face slate floor, and soapstone counters and sink. These materials are also known to rapidly transform as they age. The cherry cabinets darken with time, the slate surface is worn smooth with use, and the soapstone gradually assumes a patina sympathetic to that of the aged finishes within the apartment. Much of the original woodwork was sanded and refinished, and the plaster lathe walls patched and repainted. The finished kitchen is inviting, warm, and functional, and it renews this historic apartment as a desirable living space for the next 100 years.
photo by Reverse Archiecture
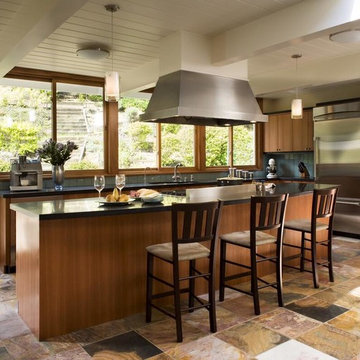
Backsplash: Jeffrey Court Ch. 9 Pietra Opus Quartz Fire & Ice Brick Mosaic
ミルウォーキーにある高級な中くらいなコンテンポラリースタイルのおしゃれなキッチン (アンダーカウンターシンク、フラットパネル扉のキャビネット、中間色木目調キャビネット、人工大理石カウンター、青いキッチンパネル、セラミックタイルのキッチンパネル、シルバーの調理設備、スレートの床) の写真
ミルウォーキーにある高級な中くらいなコンテンポラリースタイルのおしゃれなキッチン (アンダーカウンターシンク、フラットパネル扉のキャビネット、中間色木目調キャビネット、人工大理石カウンター、青いキッチンパネル、セラミックタイルのキッチンパネル、シルバーの調理設備、スレートの床) の写真
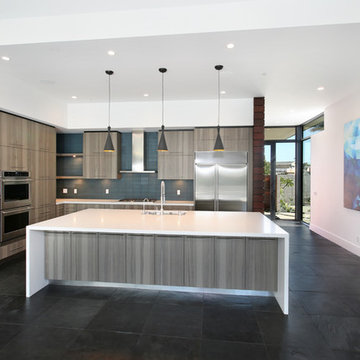
Vincent Ivicevic
オレンジカウンティにあるコンテンポラリースタイルのおしゃれなキッチン (アンダーカウンターシンク、フラットパネル扉のキャビネット、中間色木目調キャビネット、青いキッチンパネル、ガラスタイルのキッチンパネル、シルバーの調理設備、スレートの床) の写真
オレンジカウンティにあるコンテンポラリースタイルのおしゃれなキッチン (アンダーカウンターシンク、フラットパネル扉のキャビネット、中間色木目調キャビネット、青いキッチンパネル、ガラスタイルのキッチンパネル、シルバーの調理設備、スレートの床) の写真
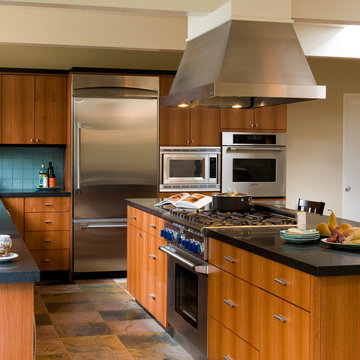
Bill Enos
サンフランシスコにある高級な広いトランジショナルスタイルのおしゃれなキッチン (アンダーカウンターシンク、フラットパネル扉のキャビネット、中間色木目調キャビネット、御影石カウンター、青いキッチンパネル、ガラスタイルのキッチンパネル、シルバーの調理設備、スレートの床) の写真
サンフランシスコにある高級な広いトランジショナルスタイルのおしゃれなキッチン (アンダーカウンターシンク、フラットパネル扉のキャビネット、中間色木目調キャビネット、御影石カウンター、青いキッチンパネル、ガラスタイルのキッチンパネル、シルバーの調理設備、スレートの床) の写真
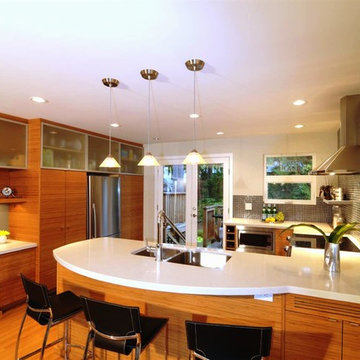
CCI Renovations/North Vancouver/John Friswell
This small space kitchen contributes to an open plan by providing a compact work triangle and a built in eating bar. Recycled glass tiles run to the ceiling to provide interest and colour while randomly placed translucent tiles add an element of interest to the backsplash. Prep, clean and cook spaces have adequate spacing allowing more than one person to work simultaneously. The horizontal lines of the bamboo cabinets compliment the glass wall tiles and horizontal upper sections of the pantry units. The sink cabinet was divided horizontally to match the dishwasher drawers and a pull out recycle/garbage centre was installed. Large floor to ceiling full depth cabinets provides space from not having upper cabinets (which helped keep the open feel of the kitchen).

セントルイスにある中くらいなコンテンポラリースタイルのおしゃれなキッチン (シングルシンク、フラットパネル扉のキャビネット、中間色木目調キャビネット、クオーツストーンカウンター、青いキッチンパネル、磁器タイルのキッチンパネル、シルバーの調理設備、スレートの床、アイランドなし、黒い床、白いキッチンカウンター) の写真
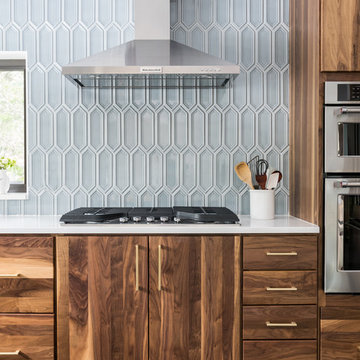
Karen Palmer - Photography
Design: Marcia Moore Design
セントルイスにある中くらいなトランジショナルスタイルのおしゃれなキッチン (フラットパネル扉のキャビネット、中間色木目調キャビネット、珪岩カウンター、青いキッチンパネル、ガラスタイルのキッチンパネル、シルバーの調理設備、スレートの床、アイランドなし、黒い床、白いキッチンカウンター) の写真
セントルイスにある中くらいなトランジショナルスタイルのおしゃれなキッチン (フラットパネル扉のキャビネット、中間色木目調キャビネット、珪岩カウンター、青いキッチンパネル、ガラスタイルのキッチンパネル、シルバーの調理設備、スレートの床、アイランドなし、黒い床、白いキッチンカウンター) の写真
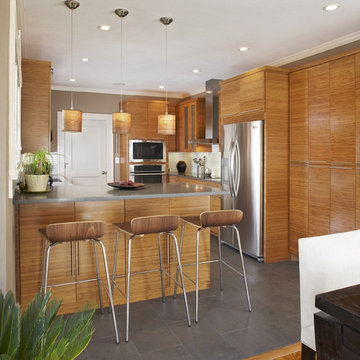
Ken Vaughan - Vaughan Creative Media
ダラスにある中くらいなコンテンポラリースタイルのおしゃれなキッチン (アンダーカウンターシンク、フラットパネル扉のキャビネット、中間色木目調キャビネット、人工大理石カウンター、青いキッチンパネル、ガラスタイルのキッチンパネル、シルバーの調理設備、スレートの床、グレーの床) の写真
ダラスにある中くらいなコンテンポラリースタイルのおしゃれなキッチン (アンダーカウンターシンク、フラットパネル扉のキャビネット、中間色木目調キャビネット、人工大理石カウンター、青いキッチンパネル、ガラスタイルのキッチンパネル、シルバーの調理設備、スレートの床、グレーの床) の写真
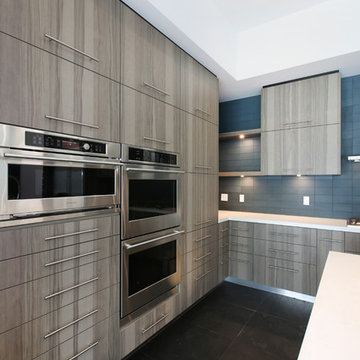
Vincent Ivicevic
オレンジカウンティにあるコンテンポラリースタイルのおしゃれなキッチン (アンダーカウンターシンク、フラットパネル扉のキャビネット、中間色木目調キャビネット、青いキッチンパネル、ガラスタイルのキッチンパネル、シルバーの調理設備、スレートの床) の写真
オレンジカウンティにあるコンテンポラリースタイルのおしゃれなキッチン (アンダーカウンターシンク、フラットパネル扉のキャビネット、中間色木目調キャビネット、青いキッチンパネル、ガラスタイルのキッチンパネル、シルバーの調理設備、スレートの床) の写真
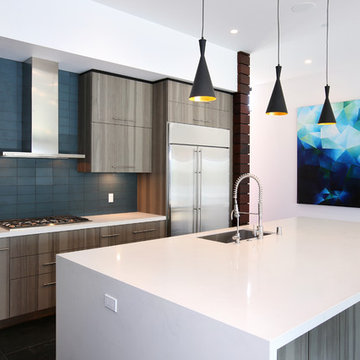
Vincent Ivicevic
オレンジカウンティにあるコンテンポラリースタイルのおしゃれなキッチン (アンダーカウンターシンク、フラットパネル扉のキャビネット、中間色木目調キャビネット、青いキッチンパネル、ガラスタイルのキッチンパネル、シルバーの調理設備、スレートの床) の写真
オレンジカウンティにあるコンテンポラリースタイルのおしゃれなキッチン (アンダーカウンターシンク、フラットパネル扉のキャビネット、中間色木目調キャビネット、青いキッチンパネル、ガラスタイルのキッチンパネル、シルバーの調理設備、スレートの床) の写真
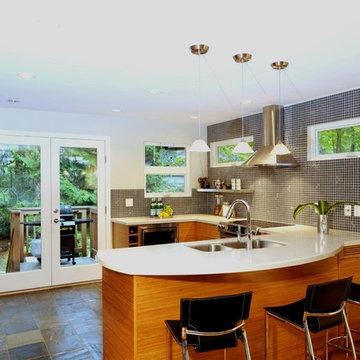
CCI Renovations/North Vancouver/John Friswell
This small space kitchen contributes to an open plan by providing a compact work triangle and a built in eating bar. Recycled glass tiles run to the ceiling to provide interest and colour while randomly placed translucent tiles add an element of interest to the backsplash. Prep, clean and cook spaces have adequate spacing allowing more than one person to work simultaneously. The horizontal lines of the bamboo cabinets compliment the glass wall tiles and horizontal upper sections of the pantry units. The sink cabinet was divided horizontally to match the dishwasher drawers and a pull out recycle/garbage centre was installed. Large floor to ceiling full depth cabinets provides space from not having upper cabinets (which helped keep the open feel of the kitchen).
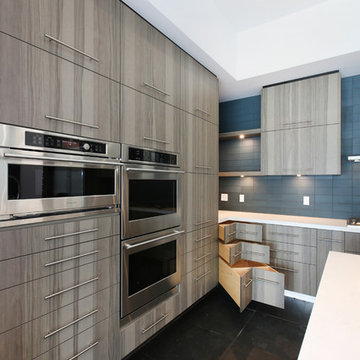
Vincent Ivicevic
オレンジカウンティにあるコンテンポラリースタイルのおしゃれなキッチン (アンダーカウンターシンク、フラットパネル扉のキャビネット、中間色木目調キャビネット、青いキッチンパネル、ガラスタイルのキッチンパネル、シルバーの調理設備、スレートの床) の写真
オレンジカウンティにあるコンテンポラリースタイルのおしゃれなキッチン (アンダーカウンターシンク、フラットパネル扉のキャビネット、中間色木目調キャビネット、青いキッチンパネル、ガラスタイルのキッチンパネル、シルバーの調理設備、スレートの床) の写真
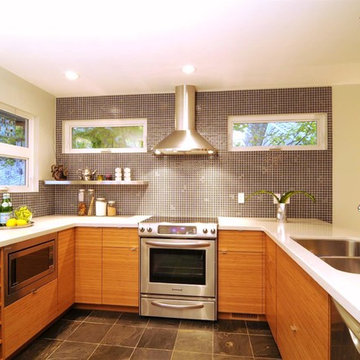
CCI Renovations/North Vancouver/John Friswell
This small space kitchen contributes to an open plan by providing a compact work triangle and a built in eating bar. Recycled glass tiles run to the ceiling to provide interest and colour while randomly placed translucent tiles add an element of interest to the backsplash. Prep, clean and cook spaces have adequate spacing allowing more than one person to work simultaneously. The horizontal lines of the bamboo cabinets compliment the glass wall tiles and horizontal upper sections of the pantry units. The sink cabinet was divided horizontally to match the dishwasher drawers and a pull out recycle/garbage centre was installed. Large floor to ceiling full depth cabinets provides space from not having upper cabinets (which helped keep the open feel of the kitchen).
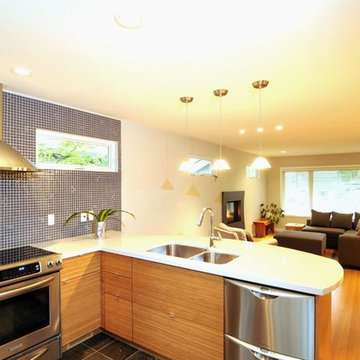
CCI Renovations/North Vancouver/John Friswell
This small space kitchen contributes to an open plan by providing a compact work triangle and a built in eating bar. Recycled glass tiles run to the ceiling to provide interest and colour while randomly placed translucent tiles add an element of interest to the backsplash. Prep, clean and cook spaces have adequate spacing allowing more than one person to work simultaneously. The horizontal lines of the bamboo cabinets compliment the glass wall tiles and horizontal upper sections of the pantry units. The sink cabinet was divided horizontally to match the dishwasher drawers and a pull out recycle/garbage centre was installed. Large floor to ceiling full depth cabinets provides space from not having upper cabinets (which helped keep the open feel of the kitchen).
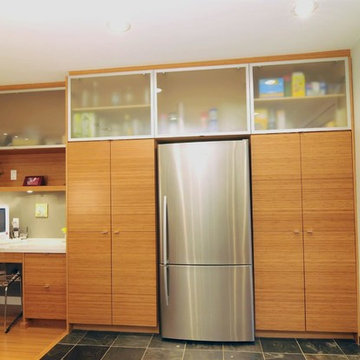
CCI Renovations/North Vancouver/John Friswell
This small space kitchen contributes to an open plan by providing a compact work triangle and a built in eating bar. Recycled glass tiles run to the ceiling to provide interest and colour while randomly placed translucent tiles add an element of interest to the backsplash. Prep, clean and cook spaces have adequate spacing allowing more than one person to work simultaneously. The horizontal lines of the bamboo cabinets compliment the glass wall tiles and horizontal upper sections of the pantry units. The sink cabinet was divided horizontally to match the dishwasher drawers and a pull out recycle/garbage centre was installed. Large floor to ceiling full depth cabinets provides space from not having upper cabinets (which helped keep the open feel of the kitchen).
キッチン (青いキッチンパネル、中間色木目調キャビネット、フラットパネル扉のキャビネット、スレートの床) の写真
1