広いコの字型キッチン (青いキッチンパネル、グレーのキャビネット、ドロップインシンク) の写真
絞り込み:
資材コスト
並び替え:今日の人気順
写真 1〜20 枚目(全 70 枚)
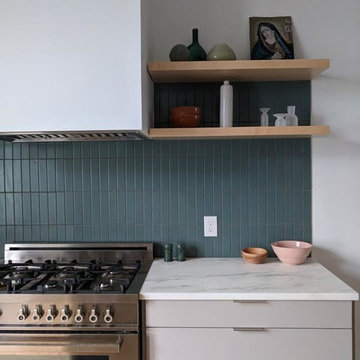
Photos by Zio and Sons and the Filomena. Design by The Filomena
ボストンにあるお手頃価格の広いヴィクトリアン調のおしゃれなキッチン (ドロップインシンク、フラットパネル扉のキャビネット、グレーのキャビネット、大理石カウンター、青いキッチンパネル、セラミックタイルのキッチンパネル、シルバーの調理設備、淡色無垢フローリング、ベージュの床、白いキッチンカウンター) の写真
ボストンにあるお手頃価格の広いヴィクトリアン調のおしゃれなキッチン (ドロップインシンク、フラットパネル扉のキャビネット、グレーのキャビネット、大理石カウンター、青いキッチンパネル、セラミックタイルのキッチンパネル、シルバーの調理設備、淡色無垢フローリング、ベージュの床、白いキッチンカウンター) の写真
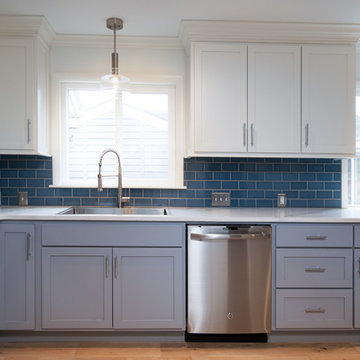
他の地域にある高級な広いミッドセンチュリースタイルのおしゃれなキッチン (ドロップインシンク、シェーカースタイル扉のキャビネット、グレーのキャビネット、クオーツストーンカウンター、青いキッチンパネル、サブウェイタイルのキッチンパネル、シルバーの調理設備、ラミネートの床、グレーの床、白いキッチンカウンター) の写真
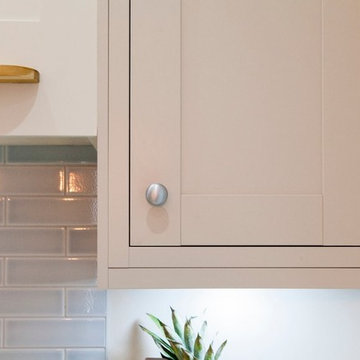
Our client wanted their forever, dream kitchen in Lymington. So they chose Herbert William to design the kitchen of their dreams. The new Lymington Kitchen hosts a busy family, so open plan living was essential.
As the heart of the home, a kitchen island allows for multi-functional use. Perfect for grabbing a snack, kids to do homework, or even allowing the cook to stay social when entertaining guests with a meal. The worktops are hard wearing Quartz, easy to clean, perfectly suited to busy family life. Pendant lighting is hung above the kitchen island whilst spotlights are dotted around the ceiling to create different atmospheres at different times of the day.
The in-frame painted units with Oak effect cabinets are finished with muted tones so that the Kitchen has a relaxed calming feel. The wall run of tall units hides a large Miele Fridge and Freezer and a glorious chef pantry. They are complimented well by the clients own choice of tiled splashback and the bespoke oak shelves that were created by our installation team.
The client in Lymington is now delighted that she can enjoy her dream kitchen with all the family.
Photos by Lia Vittone
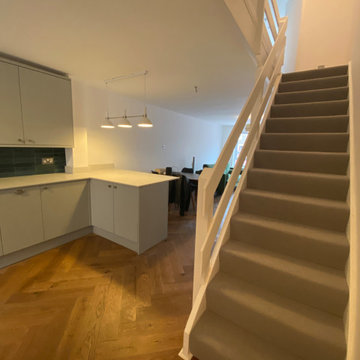
We removed several walls on the ground floor of the property to create an open plan living space with breakfast bar. Herringbone wood flooring adds to the luxury along with these gorgeous ceramic wall tiles for the kitchen splashback. We changed the boiler and electrics, installed a sprinkler system for fire safety to comply with the council regulations. We also renovated the shower room and removed the mouldy ceiling.
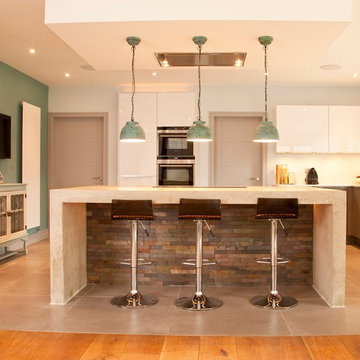
This kitchen incorporates natural textures and raw materials through the use of slate, concrete and timber flooring - a contrast to the sleek and glossy units, which quickly bring the space up to date. With a flush extractor hood, stacked ovens and induction hob, this kitchen was designed with a focus on beauty and practicality. Particular attention was paid to giving the space a family friendly feel through incorporating more colour into the walls and detailing.
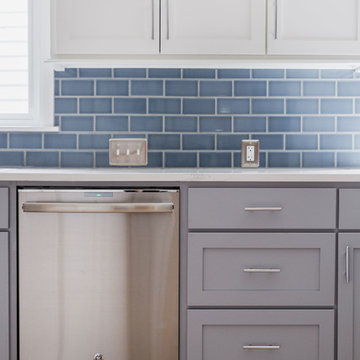
他の地域にある高級な広いミッドセンチュリースタイルのおしゃれなキッチン (ドロップインシンク、シェーカースタイル扉のキャビネット、グレーのキャビネット、クオーツストーンカウンター、青いキッチンパネル、サブウェイタイルのキッチンパネル、シルバーの調理設備、ラミネートの床、グレーの床、白いキッチンカウンター) の写真
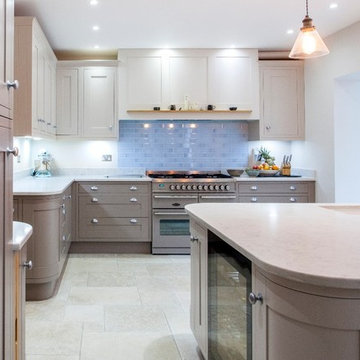
Our client wanted their forever, dream kitchen in Lymington. So they chose Herbert William to design the kitchen of their dreams. The new Lymington Kitchen hosts a busy family, so open plan living was essential.
As the heart of the home, a kitchen island allows for multi-functional use. Perfect for grabbing a snack, kids to do homework, or even allowing the cook to stay social when entertaining guests with a meal. The worktops are hard wearing Quartz, easy to clean, perfectly suited to busy family life. Pendant lighting is hung above the kitchen island whilst spotlights are dotted around the ceiling to create different atmospheres at different times of the day.
The in-frame painted units with Oak effect cabinets are finished with muted tones so that the Kitchen has a relaxed calming feel. The wall run of tall units hides a large Miele Fridge and Freezer and a glorious chef pantry. They are complimented well by the clients own choice of tiled splashback and the bespoke oak shelves that were created by our installation team.
The client in Lymington is now delighted that she can enjoy her dream kitchen with all the family.
Photos by Lia Vittone
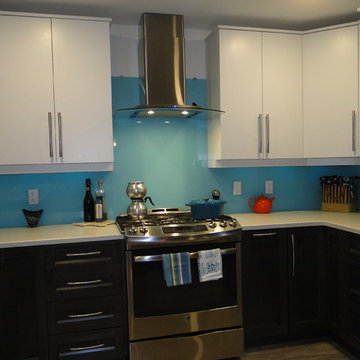
Custom Design and Custom Built Kitchen Cabinets. Base Cabinets; Shaker Wide Rail Maple, Storm Grey Stain with Black Brushed Glazing. Wall Cabinets; White Painted MDF Slab Door Style with 3/4" contemporary top cap molding. Flatlay Countertops with 3/8" Laminate Bevel Edge. Back painted glass back splash. Stainless steel appliances. Wood-grain look Tile Flooring.
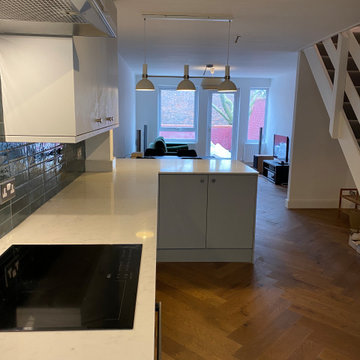
We removed several walls on the ground floor of the property to create an open plan living space with breakfast bar. Herringbone wood flooring adds to the luxury along with these gorgeous ceramic wall tiles for the kitchen splashback. We changed the boiler and electrics, installed a sprinkler system for fire safety to comply with the council regulations. We also renovated the shower room and removed the mouldy ceiling.
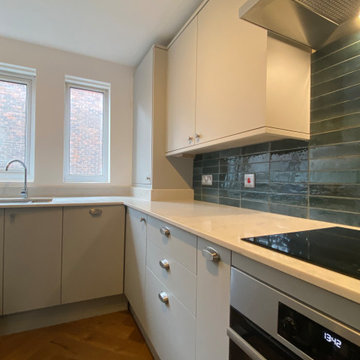
We removed several walls on the ground floor of the property to create an open plan living space with breakfast bar. Herringbone wood flooring adds to the luxury along with these gorgeous ceramic wall tiles for the kitchen splashback. We changed the boiler and electrics, installed a sprinkler system for fire safety to comply with the council regulations. We also renovated the shower room and removed the mouldy ceiling.
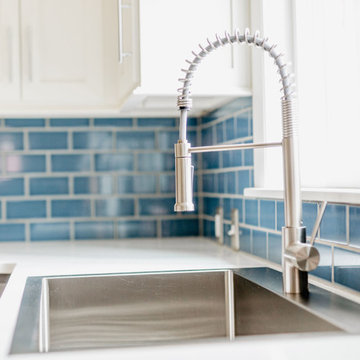
他の地域にある高級な広いミッドセンチュリースタイルのおしゃれなキッチン (ドロップインシンク、シェーカースタイル扉のキャビネット、グレーのキャビネット、クオーツストーンカウンター、青いキッチンパネル、サブウェイタイルのキッチンパネル、シルバーの調理設備、ラミネートの床、グレーの床、白いキッチンカウンター) の写真
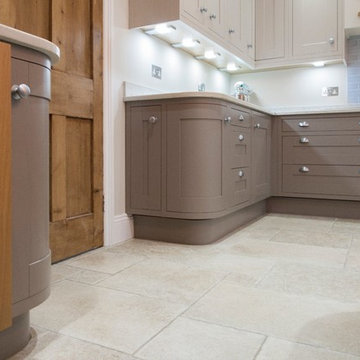
Our client wanted their forever, dream kitchen in Lymington. So they chose Herbert William to design the kitchen of their dreams. The new Lymington Kitchen hosts a busy family, so open plan living was essential.
As the heart of the home, a kitchen island allows for multi-functional use. Perfect for grabbing a snack, kids to do homework, or even allowing the cook to stay social when entertaining guests with a meal. The worktops are hard wearing Quartz, easy to clean, perfectly suited to busy family life. Pendant lighting is hung above the kitchen island whilst spotlights are dotted around the ceiling to create different atmospheres at different times of the day.
The in-frame painted units with Oak effect cabinets are finished with muted tones so that the Kitchen has a relaxed calming feel. The wall run of tall units hides a large Miele Fridge and Freezer and a glorious chef pantry. They are complimented well by the clients own choice of tiled splashback and the bespoke oak shelves that were created by our installation team.
The client in Lymington is now delighted that she can enjoy her dream kitchen with all the family.
Photos by Lia Vittone
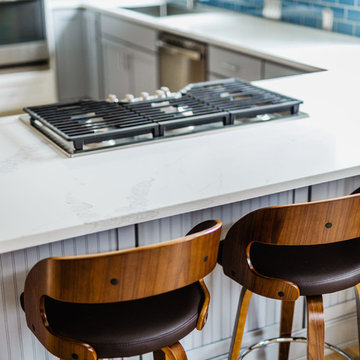
他の地域にある高級な広いミッドセンチュリースタイルのおしゃれなキッチン (ドロップインシンク、シェーカースタイル扉のキャビネット、グレーのキャビネット、クオーツストーンカウンター、青いキッチンパネル、サブウェイタイルのキッチンパネル、シルバーの調理設備、ラミネートの床、グレーの床、白いキッチンカウンター) の写真
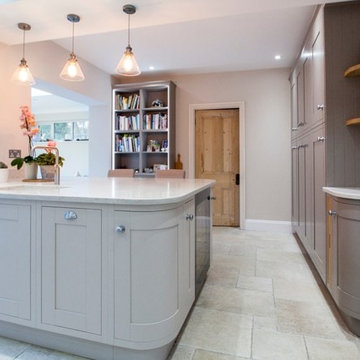
Our client wanted their forever, dream kitchen in Lymington. So they chose Herbert William to design the kitchen of their dreams. The new Lymington Kitchen hosts a busy family, so open plan living was essential.
As the heart of the home, a kitchen island allows for multi-functional use. Perfect for grabbing a snack, kids to do homework, or even allowing the cook to stay social when entertaining guests with a meal. The worktops are hard wearing Quartz, easy to clean, perfectly suited to busy family life. Pendant lighting is hung above the kitchen island whilst spotlights are dotted around the ceiling to create different atmospheres at different times of the day.
The in-frame painted units with Oak effect cabinets are finished with muted tones so that the Kitchen has a relaxed calming feel. The wall run of tall units hides a large Miele Fridge and Freezer and a glorious chef pantry. They are complimented well by the clients own choice of tiled splashback and the bespoke oak shelves that were created by our installation team.
The client in Lymington is now delighted that she can enjoy her dream kitchen with all the family.
Photos by Lia Vittone
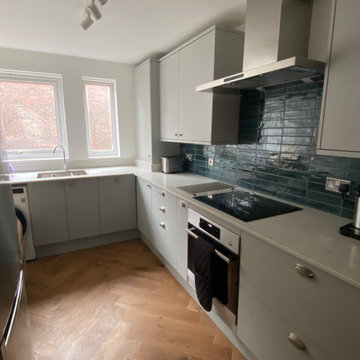
We removed several walls on the ground floor of the property to create an open plan living space with breakfast bar. Herringbone wood flooring adds to the luxury along with these gorgeous ceramic wall tiles for the kitchen splashback. We changed the boiler and electrics, installed a sprinkler system for fire safety to comply with the council regulations. We also renovated the shower room and removed the mouldy ceiling.
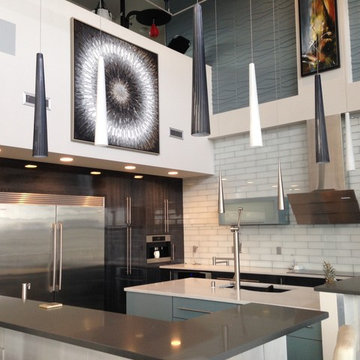
Tri Cities Life
Custom cabinetry
3-D wall board
シアトルにある高級な広いコンテンポラリースタイルのおしゃれなキッチン (ドロップインシンク、フラットパネル扉のキャビネット、グレーのキャビネット、珪岩カウンター、青いキッチンパネル、ガラスタイルのキッチンパネル、シルバーの調理設備、コンクリートの床) の写真
シアトルにある高級な広いコンテンポラリースタイルのおしゃれなキッチン (ドロップインシンク、フラットパネル扉のキャビネット、グレーのキャビネット、珪岩カウンター、青いキッチンパネル、ガラスタイルのキッチンパネル、シルバーの調理設備、コンクリートの床) の写真
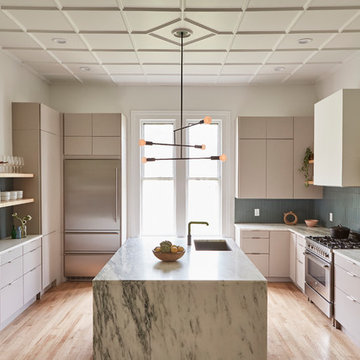
Photos by Zio and Sons and the Filomena. Design by The Filomena
ボストンにあるお手頃価格の広いヴィクトリアン調のおしゃれなキッチン (ドロップインシンク、フラットパネル扉のキャビネット、グレーのキャビネット、大理石カウンター、青いキッチンパネル、セラミックタイルのキッチンパネル、シルバーの調理設備、淡色無垢フローリング、ベージュの床、白いキッチンカウンター) の写真
ボストンにあるお手頃価格の広いヴィクトリアン調のおしゃれなキッチン (ドロップインシンク、フラットパネル扉のキャビネット、グレーのキャビネット、大理石カウンター、青いキッチンパネル、セラミックタイルのキッチンパネル、シルバーの調理設備、淡色無垢フローリング、ベージュの床、白いキッチンカウンター) の写真
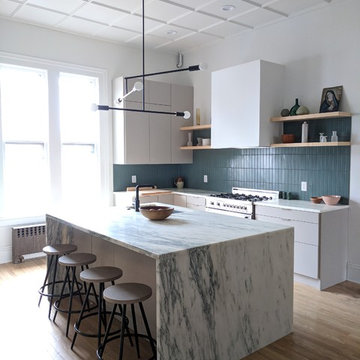
Photos by Zio and Sons and the Filomena. Design by The Filomena
ボストンにあるお手頃価格の広いヴィクトリアン調のおしゃれなキッチン (ドロップインシンク、フラットパネル扉のキャビネット、グレーのキャビネット、大理石カウンター、青いキッチンパネル、セラミックタイルのキッチンパネル、シルバーの調理設備、淡色無垢フローリング、ベージュの床、白いキッチンカウンター) の写真
ボストンにあるお手頃価格の広いヴィクトリアン調のおしゃれなキッチン (ドロップインシンク、フラットパネル扉のキャビネット、グレーのキャビネット、大理石カウンター、青いキッチンパネル、セラミックタイルのキッチンパネル、シルバーの調理設備、淡色無垢フローリング、ベージュの床、白いキッチンカウンター) の写真
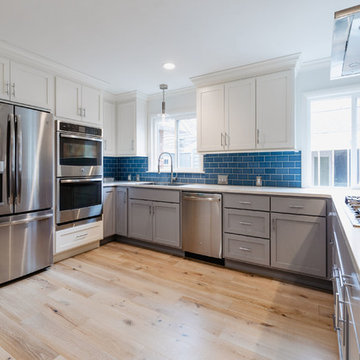
他の地域にある高級な広いミッドセンチュリースタイルのおしゃれなキッチン (ドロップインシンク、シェーカースタイル扉のキャビネット、グレーのキャビネット、クオーツストーンカウンター、青いキッチンパネル、サブウェイタイルのキッチンパネル、シルバーの調理設備、ラミネートの床、グレーの床、白いキッチンカウンター) の写真
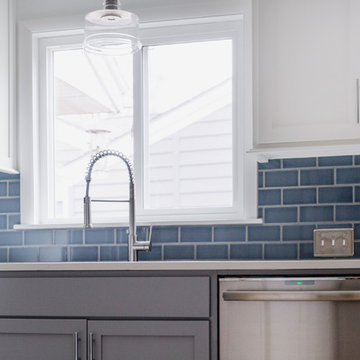
他の地域にある高級な広いミッドセンチュリースタイルのおしゃれなキッチン (ドロップインシンク、シェーカースタイル扉のキャビネット、グレーのキャビネット、クオーツストーンカウンター、青いキッチンパネル、サブウェイタイルのキッチンパネル、シルバーの調理設備、ラミネートの床、グレーの床、白いキッチンカウンター) の写真
広いコの字型キッチン (青いキッチンパネル、グレーのキャビネット、ドロップインシンク) の写真
1