お手頃価格のキッチン (青いキッチンパネル、白いキャビネット、フラットパネル扉のキャビネット、白い床) の写真
絞り込み:
資材コスト
並び替え:今日の人気順
写真 1〜16 枚目(全 16 枚)

We had a tight timeline to turn a dark, outdated kitchen into a modern, family-friendly space that could function as the hub of the home. We enlarged the footprint of the kitchen by changing the orientation and adding an island for better circulation. We swapped out old tile flooring for durable luxury vinyl tiles, dark wood panels for fresh drywall, outdated cabinets with modern Semihandmade ones, and added brand new appliances. We made it modern and warm by adding matte tiles from Heath, new light fixtures, and an open shelf of beautiful ceramics in cool neutrals.
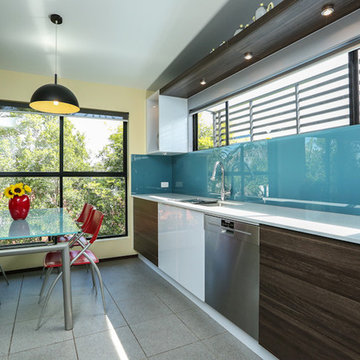
he kitchen features state of the art appliances including a Kleenmaid multi-function steam oven, a culinary drawer for warming dinner plates keeps prepared food warm until ready to serve and even proving dough.
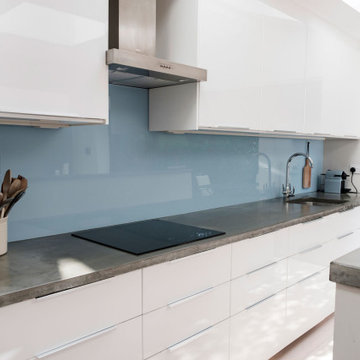
Galley kitchen in open plan extension, with bespoke concrete worktop and glass backsplash.
ロンドンにあるお手頃価格の中くらいなコンテンポラリースタイルのおしゃれなキッチン (シングルシンク、フラットパネル扉のキャビネット、白いキャビネット、コンクリートカウンター、青いキッチンパネル、ガラス板のキッチンパネル、シルバーの調理設備、竹フローリング、アイランドなし、白い床、グレーのキッチンカウンター) の写真
ロンドンにあるお手頃価格の中くらいなコンテンポラリースタイルのおしゃれなキッチン (シングルシンク、フラットパネル扉のキャビネット、白いキャビネット、コンクリートカウンター、青いキッチンパネル、ガラス板のキッチンパネル、シルバーの調理設備、竹フローリング、アイランドなし、白い床、グレーのキッチンカウンター) の写真
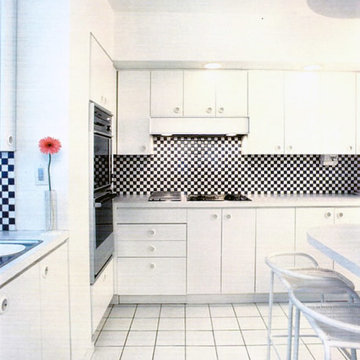
Here, an all white kitchen is highlighted by a dramatic blue and white checkerboard backspash. In addition, the dropped soffits, providing lots of additional lighting to the space, creates a beautiful architectural balanced effect. The seating area feels comfortable with the lowered ceiling, achieving a sense of proper proportion and scale.
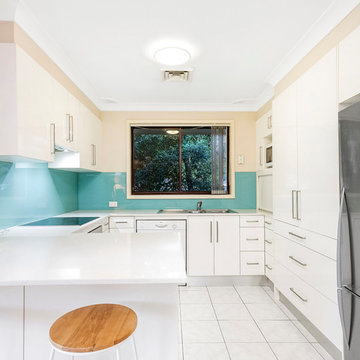
シドニーにあるお手頃価格の中くらいなコンテンポラリースタイルのおしゃれなキッチン (ダブルシンク、フラットパネル扉のキャビネット、白いキャビネット、クオーツストーンカウンター、青いキッチンパネル、ガラス板のキッチンパネル、シルバーの調理設備、磁器タイルの床、白い床) の写真
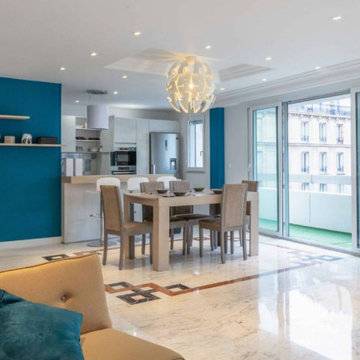
パリにあるお手頃価格の広いコンテンポラリースタイルのおしゃれなキッチン (アンダーカウンターシンク、フラットパネル扉のキャビネット、白いキャビネット、木材カウンター、青いキッチンパネル、セメントタイルのキッチンパネル、パネルと同色の調理設備、大理石の床、白い床、格子天井) の写真
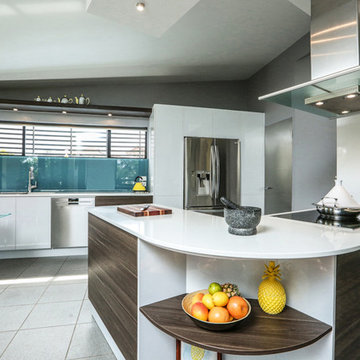
The slimline Smartstone bench tops in Astral added a subtle touch of sparkle which maintained the feeling of airiness complimenting the custom made glass splash back.
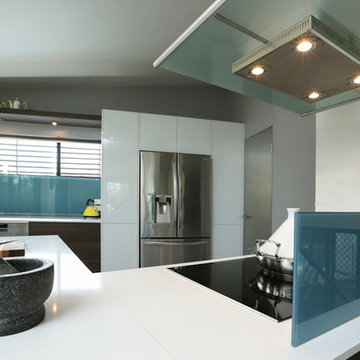
A strategically placed french door fridge is handy to preparation areas and the 90 cm flush mounted induction cook-top in the cooking zone.
ブリスベンにあるお手頃価格の中くらいなモダンスタイルのおしゃれなキッチン (フラットパネル扉のキャビネット、白いキャビネット、青いキッチンパネル、白い床、ガラス板のキッチンパネル、ダブルシンク、クオーツストーンカウンター、セラミックタイルの床、シルバーの調理設備) の写真
ブリスベンにあるお手頃価格の中くらいなモダンスタイルのおしゃれなキッチン (フラットパネル扉のキャビネット、白いキャビネット、青いキッチンパネル、白い床、ガラス板のキッチンパネル、ダブルシンク、クオーツストーンカウンター、セラミックタイルの床、シルバーの調理設備) の写真
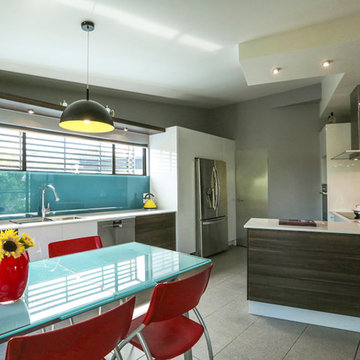
Tipmatic drawers by Hafele allow for a handleless touch to open option the client insisted upon. Clever storage again by Hafele includes slender twin pullout cabinets either side of the cook top for oils, spices and condiments.
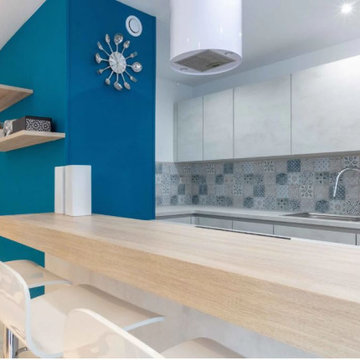
パリにあるお手頃価格の広いコンテンポラリースタイルのおしゃれなキッチン (アンダーカウンターシンク、フラットパネル扉のキャビネット、白いキャビネット、木材カウンター、青いキッチンパネル、セメントタイルのキッチンパネル、パネルと同色の調理設備、大理石の床、白い床、格子天井) の写真
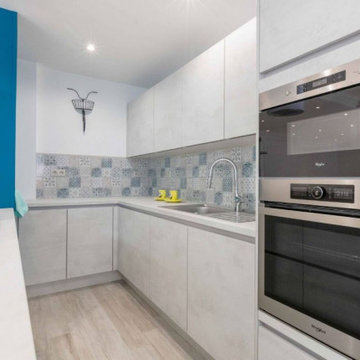
パリにあるお手頃価格の広いコンテンポラリースタイルのおしゃれなキッチン (アンダーカウンターシンク、フラットパネル扉のキャビネット、白いキャビネット、木材カウンター、青いキッチンパネル、セメントタイルのキッチンパネル、パネルと同色の調理設備、淡色無垢フローリング、白い床、格子天井) の写真
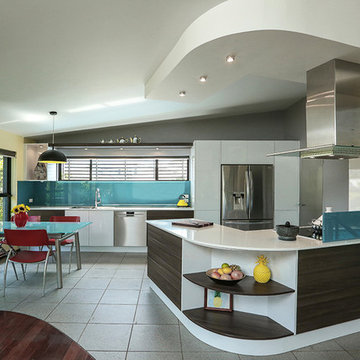
Craftbuilt Kitchens achieved the client’s vision by using a rich textured wood laminate finish by Polytec Ravine in Cafe Oak to contrast with the gloss white cabinetry.
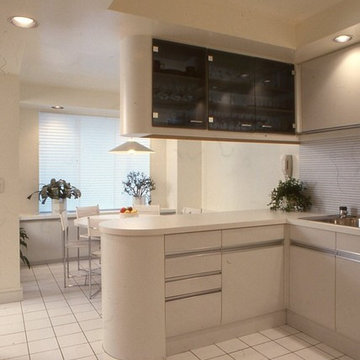
This large open and airy white kitchen for a family of five offers a diversity of functions: prep, eat-in dining area, desk space. A flowing circulation allows for easy movement within all its areas.
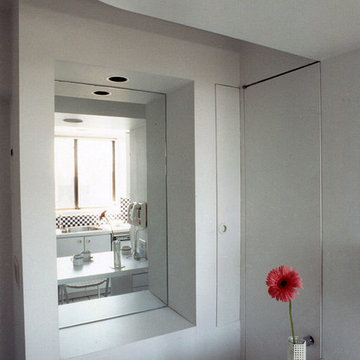
This niche both opens up the space behind the table, it also creates additional storage and lighting. Here, an all white kitchen is highlighted by a dramatic blue and white checkerboard backspash. In addition, the dropped soffits, providing lots of additional lighting to the space, creates a beautiful architectural balanced effect. The seating area feels comfortable with the lowered ceiling, achieving a sense of proper proportion and scale.
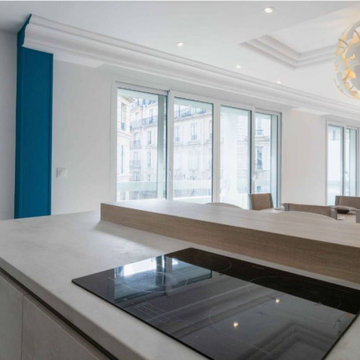
パリにあるお手頃価格の広いコンテンポラリースタイルのおしゃれなキッチン (アンダーカウンターシンク、フラットパネル扉のキャビネット、白いキャビネット、木材カウンター、青いキッチンパネル、セメントタイルのキッチンパネル、パネルと同色の調理設備、大理石の床、白い床、格子天井) の写真
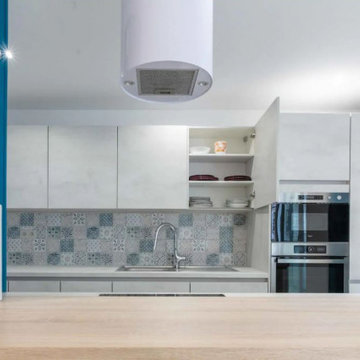
パリにあるお手頃価格の広いコンテンポラリースタイルのおしゃれなキッチン (アンダーカウンターシンク、フラットパネル扉のキャビネット、白いキャビネット、木材カウンター、青いキッチンパネル、セメントタイルのキッチンパネル、パネルと同色の調理設備、大理石の床、白い床、格子天井) の写真
お手頃価格のキッチン (青いキッチンパネル、白いキャビネット、フラットパネル扉のキャビネット、白い床) の写真
1