アイランドキッチン (青いキッチンパネル、ガラスタイルのキッチンパネル、フラットパネル扉のキャビネット、コルクフローリング) の写真
絞り込み:
資材コスト
並び替え:今日の人気順
写真 1〜13 枚目(全 13 枚)
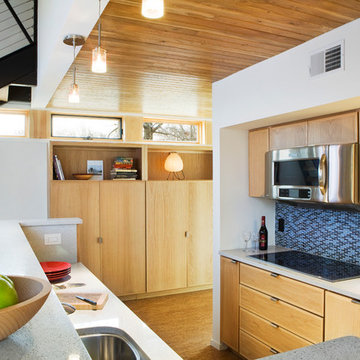
The open kitchen is the heart of the home centered between living, dining and entry. The open stair to the upper level is visible beyond.
Photo: Denise Retallack
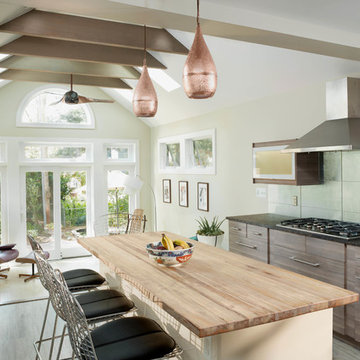
This light-filled space was once a dark and tiny kitchen. We designed the addition to incorporate a sunroom that leads to the gardens. The ceiling beams were stained to coordinate with the cabinet finish.
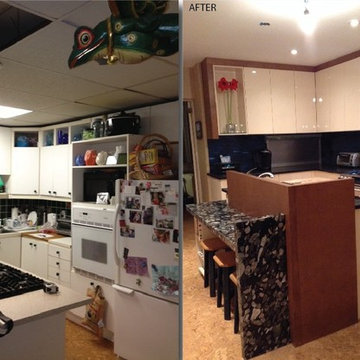
before and after, unique design, granite countertops, cork floor, blue backsplash, before and after photos, high-gloss white cabinets, white and wood
オタワにあるお手頃価格の中くらいなおしゃれなキッチン (フラットパネル扉のキャビネット、白いキャビネット、御影石カウンター、青いキッチンパネル、ガラスタイルのキッチンパネル、コルクフローリング) の写真
オタワにあるお手頃価格の中くらいなおしゃれなキッチン (フラットパネル扉のキャビネット、白いキャビネット、御影石カウンター、青いキッチンパネル、ガラスタイルのキッチンパネル、コルクフローリング) の写真
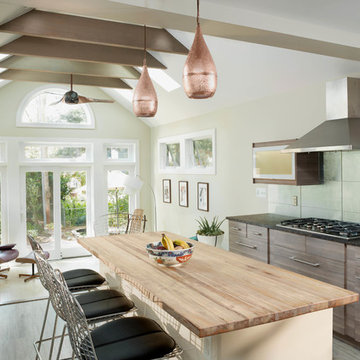
A kitchen and sunroom addition turned a very small and outdated kitchen into a sunny and open place for cooking and entertaining. A rustic wood island is a great contrast to the contemporary cabinets and metallic glass backsplash. Copper accents bring in warmth and Mid Century Modern furniture co-mingles with a rustic rocking chair.
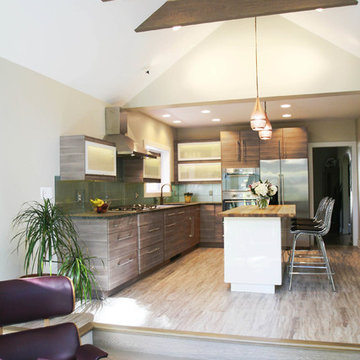
A kitchen and sunroom addition turned a very small and outdated kitchen into a sunny and open place for cooking and entertaining. A rustic wood island is a great contrast to the contemporary cabinets and metallic glass backsplash. Copper accents bring in warmth and Mid Century Modern furniture co-mingles with a rustic rocking chair.
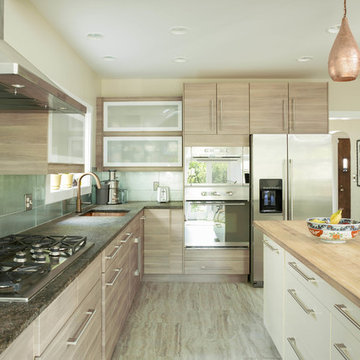
This kitchen addition tripled the amount of useable space.
Glass foil backsplash from Beaver Tile adds light and shimmer. A custom butcher block island top is both functional and beautiful. Copper accents contrast nicely with the cooler tones of the tile and walls.
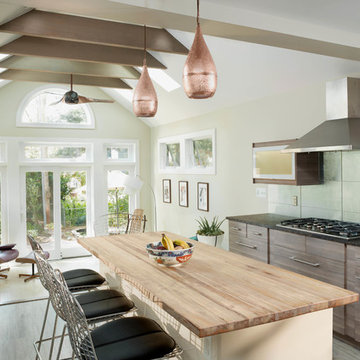
When retired clients decided to combine their individual homes into a newly purchased one, they turned to us to help them combine their styles. Their love of mid-century Modern and tworld travel were a perfect jumping off point. The 1920s Tudor home they purchased had an open floor plan, except the kitchen which we renovated into a kitchen/sunroom addition. The space tripled in size and added a lot of natural light. A cork floor and copper pendants add warmth while the blue glass backsplash brings a nice contrast of cool color. The beams coordinate with the finish of the custom kitchen cabinets.
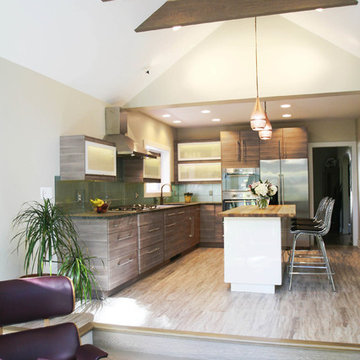
When retired clients decided to combine their individual homes into a newly purchased one, they turned to us to help them combine their styles. Their love of mid-century Modern and tworld travel were a perfect jumping off point. The 1920s Tudor home they purchased had an open floor plan, except the kitchen which we renovated into a kitchen/sunroom addition. The space tripled in size and added a lot of natural light. A cork floor and copper pendants add warmth while the blue glass backsplash brings a nice contrast of cool color. The beams coordinate with the finish of the custom kitchen cabinets.
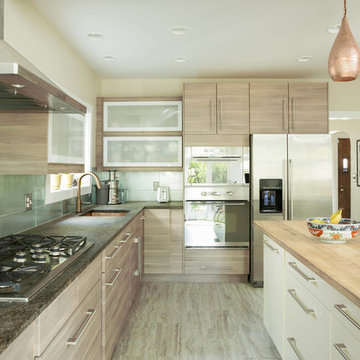
A kitchen and sunroom addition turned a very small and outdated kitchen into a sunny and open place for cooking and entertaining. A rustic wood island is a great contrast to the contemporary cabinets and metallic glass backsplash. Copper accents bring in warmth.
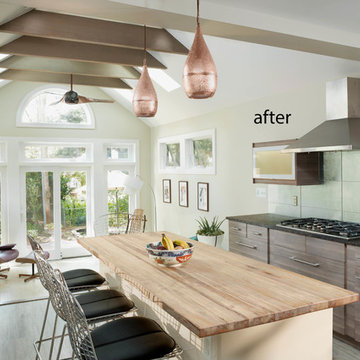
AFTER PHOTO The right imagination and design team can turn what was originally a very small, outdated kitchen into this large, open contemporary space.
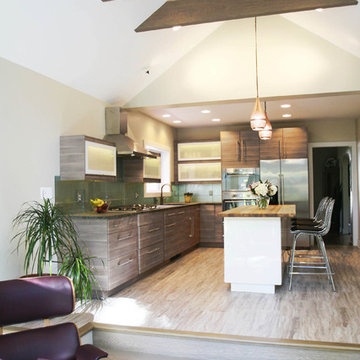
This light-filled space was once a dark and tiny kitchen. We designed the addition to incorporate a sunroom that leads to the gardens. The ceiling beams were stained to coordinate with the cabinet finish.
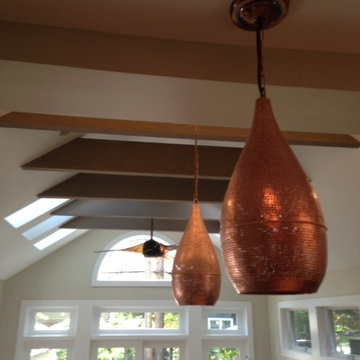
A large addition was designed for a new sunroom and kitchen for our clients. Dan Davis Design created a custom color for the ceiling beams and found these perforated copper pendants for over the large island.
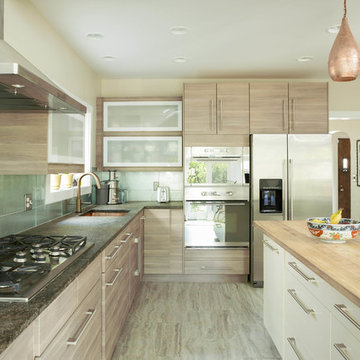
When retired clients decided to combine their individual homes into a newly purchased one, they turned to us to help them combine their styles. Their love of mid-century Modern and their love of traveling the world were a perfect jumping off point. He traveled Asia and she traveled Europe. The 1920s home they purchased had an open floor plan, except the kitchen which we renovated into a kitchen/sunroom addition. the space tripled in size and added a lot of natural light into the home. Custom cabinets, a cork floor and copper pendants add warmth, and the blue glass backsplash brings a nice compliment of cool color. The beams coordinate with the kitchen cabinet finish.
アイランドキッチン (青いキッチンパネル、ガラスタイルのキッチンパネル、フラットパネル扉のキャビネット、コルクフローリング) の写真
1