パントリー (青いキッチンパネル、セラミックタイルのキッチンパネル、クッションフロア) の写真
絞り込み:
資材コスト
並び替え:今日の人気順
写真 1〜5 枚目(全 5 枚)
1/5
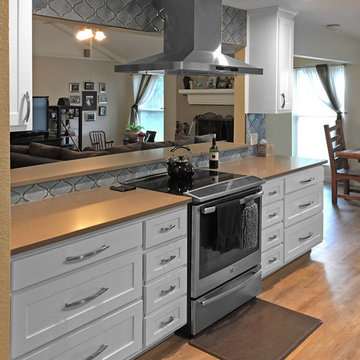
The completed kitchen is beautiful, spacious and user-friendly—exactly what the clients wanted!
Final Photo Edits by Todd Ramsey, Impressia
他の地域にあるラグジュアリーな中くらいなコンテンポラリースタイルのおしゃれなキッチン (アンダーカウンターシンク、シェーカースタイル扉のキャビネット、白いキャビネット、人工大理石カウンター、青いキッチンパネル、セラミックタイルのキッチンパネル、シルバーの調理設備、クッションフロア、アイランドなし、茶色い床) の写真
他の地域にあるラグジュアリーな中くらいなコンテンポラリースタイルのおしゃれなキッチン (アンダーカウンターシンク、シェーカースタイル扉のキャビネット、白いキャビネット、人工大理石カウンター、青いキッチンパネル、セラミックタイルのキッチンパネル、シルバーの調理設備、クッションフロア、アイランドなし、茶色い床) の写真
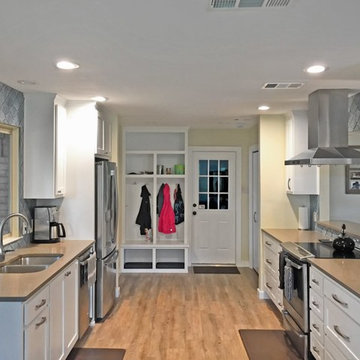
The vinyl wood plank flooring matches well with the Caesarstone counters the clients selected and creates a sense of flow to the back of the room. Strategically placed can lights create a shadow-less environment, ideal for safe cooking and meal prep.
Final Photo Edits by Todd Ramsey, Impressia
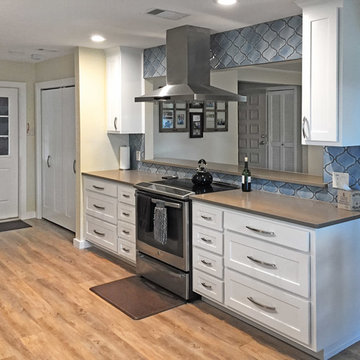
Final Photo Edits by Todd Ramsey, Impressia
他の地域にあるラグジュアリーな中くらいなトランジショナルスタイルのおしゃれなキッチン (アンダーカウンターシンク、シェーカースタイル扉のキャビネット、白いキャビネット、人工大理石カウンター、青いキッチンパネル、セラミックタイルのキッチンパネル、シルバーの調理設備、クッションフロア、アイランドなし、茶色い床) の写真
他の地域にあるラグジュアリーな中くらいなトランジショナルスタイルのおしゃれなキッチン (アンダーカウンターシンク、シェーカースタイル扉のキャビネット、白いキャビネット、人工大理石カウンター、青いキッチンパネル、セラミックタイルのキッチンパネル、シルバーの調理設備、クッションフロア、アイランドなし、茶色い床) の写真
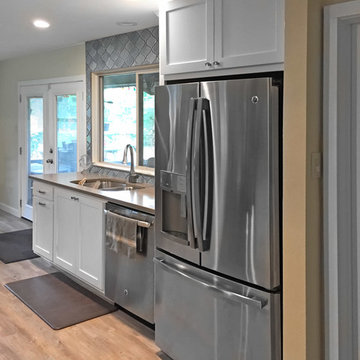
The wall between the kitchen and pantry was shortened, adding to the open feel of the space and creating a flush line for the new refrigerator in the corner. Relocating the fridge to this corner got it out of the main walkway from the breakfast area, allowing traffic to flow better and creating a cleaner overall look.
Final Photo Edits by Todd Ramsey, Impressia
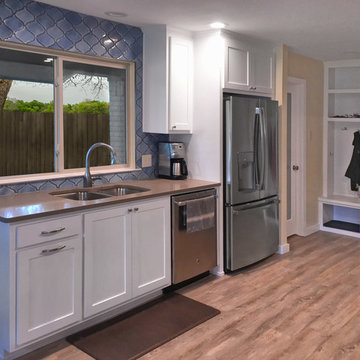
The finished remodel is open and modern – a striking difference from the original kitchen! As you can see, the large window behind the sink is no longer blocked by the upper cabinets and low ceiling, providing a great view of the backyard from the kitchen and breakfast area. Our talented interior designer, Stephanie, designed the backsplash tile to continue all the way up to the ceiling, making the ceilings seem higher.
Final Photo Edits by Todd Ramsey, Impressia
パントリー (青いキッチンパネル、セラミックタイルのキッチンパネル、クッションフロア) の写真
1