II型キッチン (青いキッチンパネル、セメントタイルのキッチンパネル、シングルシンク) の写真
絞り込み:
資材コスト
並び替え:今日の人気順
写真 1〜9 枚目(全 9 枚)
1/5
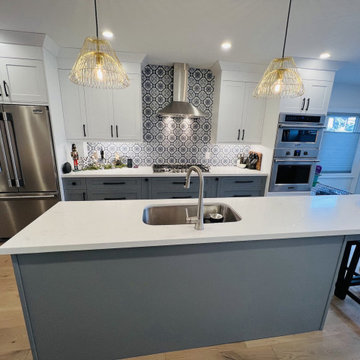
We transformed the 1st floor of this Toronto West End home by completely opening up the space. Our client really wanted a more spacious 1st floor and we achieved this by removing a number of walls and installing a brand new shaker kitchen. Some of the features that really make this area special are the engineered wood floors along with the seating desk area and blue backsplash with designs. The long island also helps with extra prep areas and seating area for the whole family.
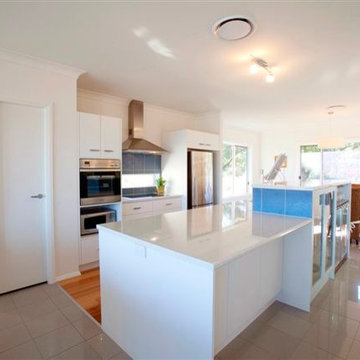
ニューカッスルにあるコンテンポラリースタイルのおしゃれなキッチン (シングルシンク、落し込みパネル扉のキャビネット、白いキャビネット、ライムストーンカウンター、青いキッチンパネル、セメントタイルのキッチンパネル、シルバーの調理設備、無垢フローリング) の写真
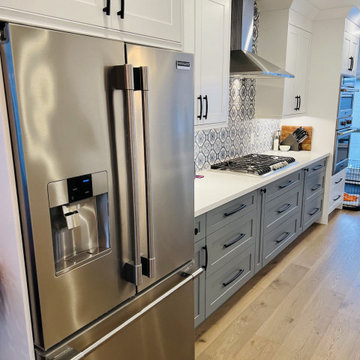
We transformed the 1st floor of this Toronto West End home by completely opening up the space. Our client really wanted a more spacious 1st floor and we achieved this by removing a number of walls and installing a brand new shaker kitchen. Some of the features that really make this area special are the engineered wood floors along with the seating desk area and blue backsplash with designs. The long island also helps with extra prep areas and seating area for the whole family.
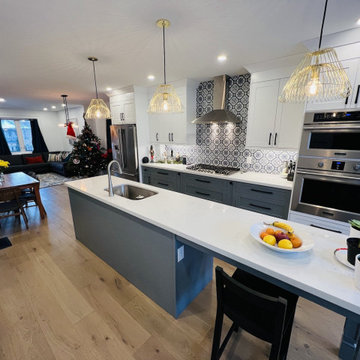
We transformed the 1st floor of this Toronto West End home by completely opening up the space. Our client really wanted a more spacious 1st floor and we achieved this by removing a number of walls and installing a brand new shaker kitchen. Some of the features that really make this area special are the engineered wood floors along with the seating desk area and blue backsplash with designs. The long island also helps with extra prep areas and seating area for the whole family.
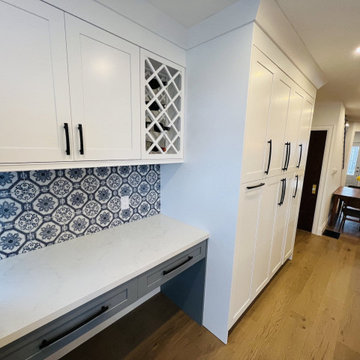
We transformed the 1st floor of this Toronto West End home by completely opening up the space. Our client really wanted a more spacious 1st floor and we achieved this by removing a number of walls and installing a brand new shaker kitchen. Some of the features that really make this area special are the engineered wood floors along with the seating desk area and blue backsplash with designs. The long island also helps with extra prep areas and seating area for the whole family.
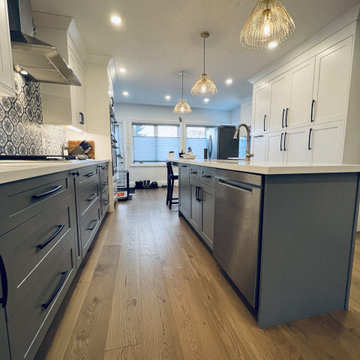
We transformed the 1st floor of this Toronto West End home by completely opening up the space. Our client really wanted a more spacious 1st floor and we achieved this by removing a number of walls and installing a brand new shaker kitchen. Some of the features that really make this area special are the engineered wood floors along with the seating desk area and blue backsplash with designs. The long island also helps with extra prep areas and seating area for the whole family.
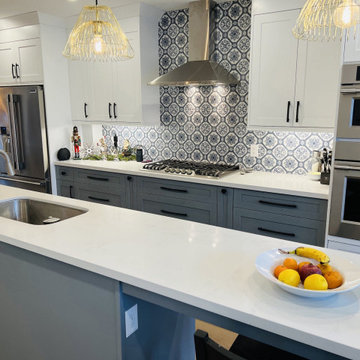
We transformed the 1st floor of this Toronto West End home by completely opening up the space. Our client really wanted a more spacious 1st floor and we achieved this by removing a number of walls and installing a brand new shaker kitchen. Some of the features that really make this area special are the engineered wood floors along with the seating desk area and blue backsplash with designs. The long island also helps with extra prep areas and seating area for the whole family.
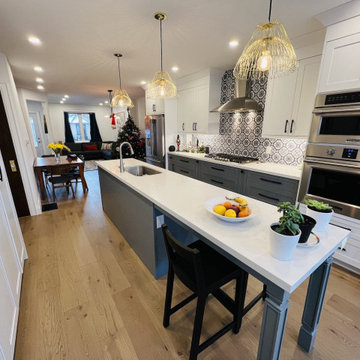
We transformed the 1st floor of this Toronto West End home by completely opening up the space. Our client really wanted a more spacious 1st floor and we achieved this by removing a number of walls and installing a brand new shaker kitchen. Some of the features that really make this area special are the engineered wood floors along with the seating desk area and blue backsplash with designs. The long island also helps with extra prep areas and seating area for the whole family.
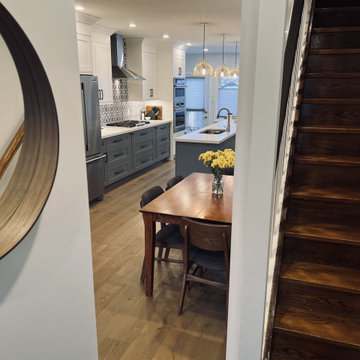
We transformed the 1st floor of this Toronto West End home by completely opening up the space. Our client really wanted a more spacious 1st floor and we achieved this by removing a number of walls and installing a brand new shaker kitchen. Some of the features that really make this area special are the engineered wood floors along with the seating desk area and blue backsplash with designs. The long island also helps with extra prep areas and seating area for the whole family.
II型キッチン (青いキッチンパネル、セメントタイルのキッチンパネル、シングルシンク) の写真
1