コの字型キッチン (青いキッチンパネル、白いキッチンパネル、クオーツストーンのキッチンパネル、フラットパネル扉のキャビネット、エプロンフロントシンク) の写真
絞り込み:
資材コスト
並び替え:今日の人気順
写真 1〜20 枚目(全 88 枚)

サンフランシスコにあるラグジュアリーな広い北欧スタイルのおしゃれなキッチン (エプロンフロントシンク、フラットパネル扉のキャビネット、淡色木目調キャビネット、クオーツストーンカウンター、白いキッチンパネル、クオーツストーンのキッチンパネル、シルバーの調理設備、淡色無垢フローリング、茶色い床、白いキッチンカウンター) の写真
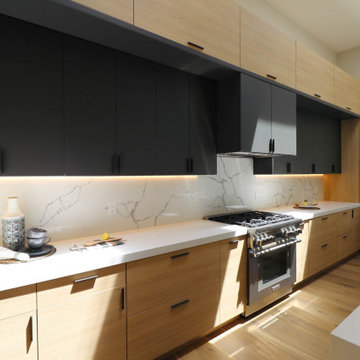
サンフランシスコにあるお手頃価格の巨大なコンテンポラリースタイルのおしゃれなキッチン (エプロンフロントシンク、フラットパネル扉のキャビネット、グレーのキャビネット、クオーツストーンカウンター、白いキッチンパネル、クオーツストーンのキッチンパネル、シルバーの調理設備、淡色無垢フローリング、ベージュの床、白いキッチンカウンター) の写真
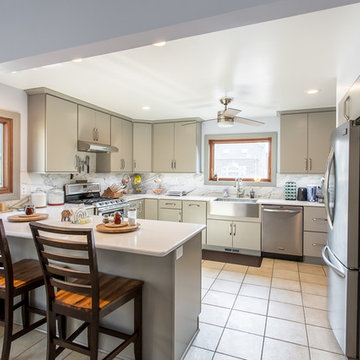
While keeping in mind the limitations of the customer, but also their needs, we managed to recreate their space with custom cabinets in a soft gray with trim to match. The quartz countertops and backsplash brought in the existing tile floor finish that was to remain.
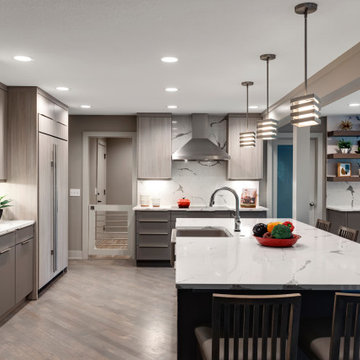
This kitchen had a fantastic head start from a previous remodel back in 2006, which opened up the space. However, our clients wanted to take it a step further. We added two structural posts to accommodate an expanded header. This change allowed us to create an inviting island that not only provides extra prep space but also offers room for six stools.
The existing maple wood floors were too beautiful to replace, so we laced into them to seamlessly blend the new square footage. The entire floor was elegantly stained grey, creating a cohesive and sophisticated look throughout the space.
The textured melamine wood grain laminate and painted slab doors for the cabinets added a touch of contemporary elegance. The Cambria Queensbury countertops, paired with a full-height backsplash, create a sleek and easy-to-maintain kitchen surface.
A upgraded kitchen is not complete without top-notch appliances. In this project, we installed a 48″ Sub-Zero refrigerator, oven, speed oven, beverage refrigerator, wine cooler, induction cooktop, and a decorative stainless hood. The cast iron farm sink found a new home in the spacious island, flanked by two dishwashers for ultimate convenience.
Initially designed as a dry bar, an overseas trip inspired our clients to upgrade to a wet bar. After experiencing the joy of sparkling water in Europe, they decided to bring this feature home. The custom-built Grohe faucet was added to provide non-sparkling and sparkling water options, thanks to a carbonated canister cleverly hidden under the sink.
To add a touch of warmth and continuity, we incorporated floating shelves made of cherry wood, stained to match the new dining room table. This not only ties the spaces together but also adds a unique design element to the wet bar area.
A pocket door leading to the mudroom and back entry, originally added in the 2006 remodel, was kept, and a custom-built dog door made of wood and metal rods was integrated. Now, the dogs can stay in the back entry yet still be part of the family action.
New windows and sliding glass doors were installed to provide breathtaking views of the lush landscape and a stunning blue stone patio with a fireplace, seamlessly connecting the interior to the outdoors.
This project showcases our commitment to marrying functionality, elegance, and innovation. If you have a unique vision for your kitchen, our team at Crystal Kitchen is here to turn it into a reality. Contact us today and let’s create your dream space together!
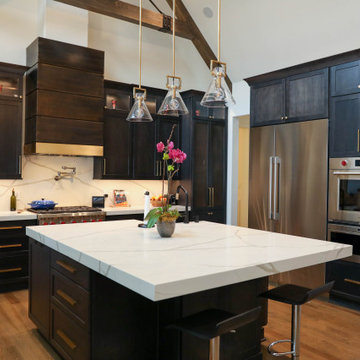
他の地域にある高級な広いトランジショナルスタイルのおしゃれなキッチン (エプロンフロントシンク、フラットパネル扉のキャビネット、濃色木目調キャビネット、クオーツストーンカウンター、白いキッチンパネル、クオーツストーンのキッチンパネル、シルバーの調理設備、淡色無垢フローリング、白いキッチンカウンター) の写真

Serene black and white open flow kitchen
ニューヨークにあるラグジュアリーな広いカントリー風のおしゃれなキッチン (エプロンフロントシンク、フラットパネル扉のキャビネット、白いキャビネット、クオーツストーンカウンター、白いキッチンパネル、クオーツストーンのキッチンパネル、シルバーの調理設備、グレーのキッチンカウンター、淡色無垢フローリング、ベージュの床、塗装板張りの天井、三角天井) の写真
ニューヨークにあるラグジュアリーな広いカントリー風のおしゃれなキッチン (エプロンフロントシンク、フラットパネル扉のキャビネット、白いキャビネット、クオーツストーンカウンター、白いキッチンパネル、クオーツストーンのキッチンパネル、シルバーの調理設備、グレーのキッチンカウンター、淡色無垢フローリング、ベージュの床、塗装板張りの天井、三角天井) の写真
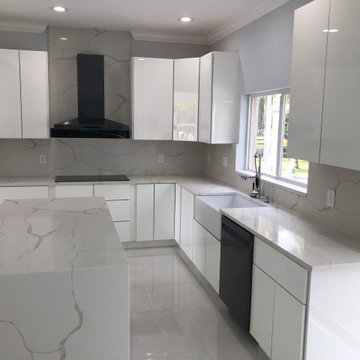
This beautiful kitchen renovation was done for a customer at The Eagles Golf Club, in Odessa.
We have used High Gloss White Cabinets, Calacata Quartz Countertop and backsplash, Black Stainless Steel Appliances.
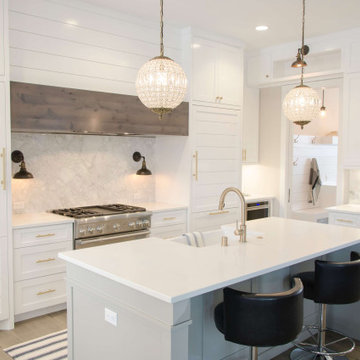
ボストンにある高級な中くらいなモダンスタイルのおしゃれなキッチン (エプロンフロントシンク、フラットパネル扉のキャビネット、グレーのキャビネット、珪岩カウンター、白いキッチンパネル、クオーツストーンのキッチンパネル、シルバーの調理設備、淡色無垢フローリング、茶色い床、白いキッチンカウンター、格子天井) の写真
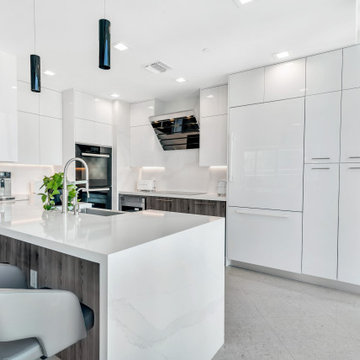
マイアミにある高級な中くらいなモダンスタイルのおしゃれなキッチン (エプロンフロントシンク、フラットパネル扉のキャビネット、グレーのキャビネット、クオーツストーンカウンター、白いキッチンパネル、クオーツストーンのキッチンパネル、パネルと同色の調理設備、大理石の床、白い床、白いキッチンカウンター) の写真
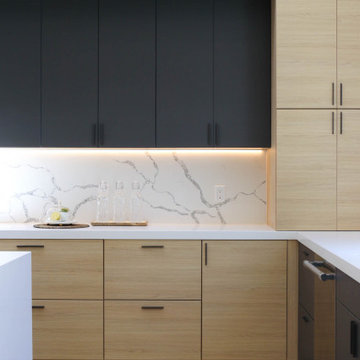
サンフランシスコにあるお手頃価格の巨大なコンテンポラリースタイルのおしゃれなキッチン (エプロンフロントシンク、フラットパネル扉のキャビネット、グレーのキャビネット、クオーツストーンカウンター、白いキッチンパネル、クオーツストーンのキッチンパネル、シルバーの調理設備、淡色無垢フローリング、ベージュの床、白いキッチンカウンター) の写真
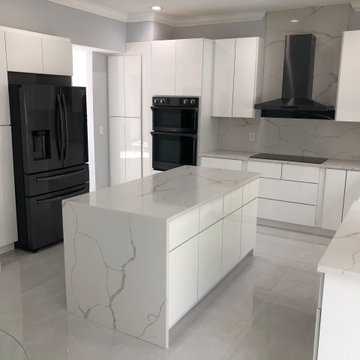
This beautiful kitchen renovation was done for a customer at The Eagles Golf Club, in Odessa.
We have used High Gloss White Cabinets, Calacata Quartz Countertop and backsplash, Black Stainless Steel Appliances.
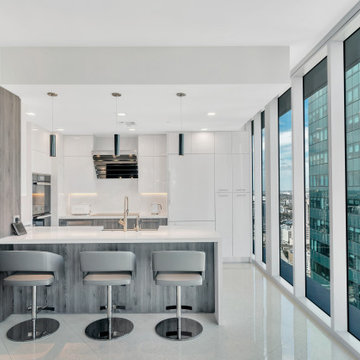
マイアミにある高級な中くらいなモダンスタイルのおしゃれなキッチン (エプロンフロントシンク、フラットパネル扉のキャビネット、グレーのキャビネット、クオーツストーンカウンター、白いキッチンパネル、クオーツストーンのキッチンパネル、パネルと同色の調理設備、大理石の床、白い床、白いキッチンカウンター) の写真
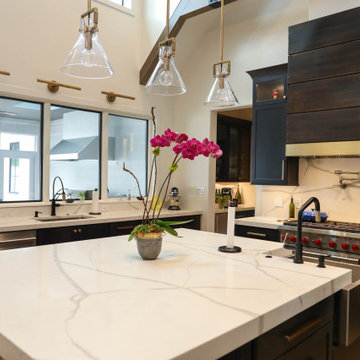
他の地域にある高級な広いトランジショナルスタイルのおしゃれなキッチン (エプロンフロントシンク、フラットパネル扉のキャビネット、濃色木目調キャビネット、クオーツストーンカウンター、白いキッチンパネル、クオーツストーンのキッチンパネル、シルバーの調理設備、淡色無垢フローリング、白いキッチンカウンター) の写真
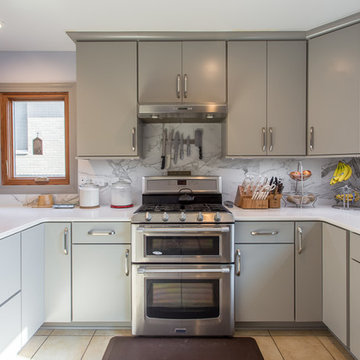
While keeping in mind the limitations of the customer, but also their needs, we managed to recreate their space with custom cabinets in a soft gray with trim to match. The quartz countertops and backsplash brought in the existing tile floor finish that was to remain.
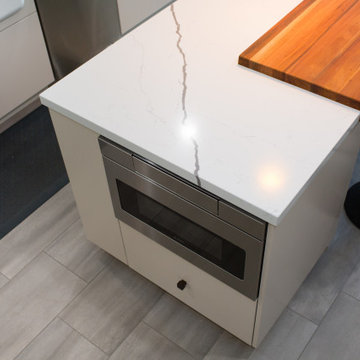
Microwave Drawer in island. Pental Arezzo Quartz and Mahogany butcher block
ロサンゼルスにあるラグジュアリーな広いコンテンポラリースタイルのおしゃれなキッチン (エプロンフロントシンク、フラットパネル扉のキャビネット、グレーのキャビネット、クオーツストーンカウンター、白いキッチンパネル、クオーツストーンのキッチンパネル、シルバーの調理設備、磁器タイルの床、グレーの床、白いキッチンカウンター) の写真
ロサンゼルスにあるラグジュアリーな広いコンテンポラリースタイルのおしゃれなキッチン (エプロンフロントシンク、フラットパネル扉のキャビネット、グレーのキャビネット、クオーツストーンカウンター、白いキッチンパネル、クオーツストーンのキッチンパネル、シルバーの調理設備、磁器タイルの床、グレーの床、白いキッチンカウンター) の写真
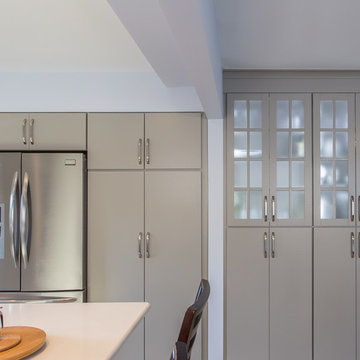
While keeping in mind the limitations of the customer, but also their needs, we managed to recreate their space with custom cabinets in a soft gray with trim to match. The quartz countertops and backsplash brought in the existing tile floor finish that was to remain.
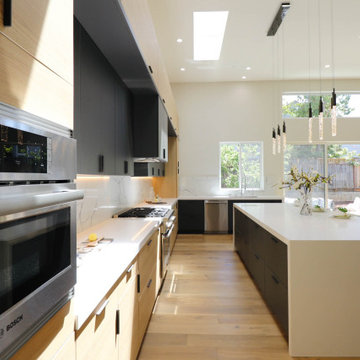
サンフランシスコにあるお手頃価格の巨大なコンテンポラリースタイルのおしゃれなキッチン (エプロンフロントシンク、フラットパネル扉のキャビネット、グレーのキャビネット、クオーツストーンカウンター、白いキッチンパネル、クオーツストーンのキッチンパネル、シルバーの調理設備、淡色無垢フローリング、ベージュの床、白いキッチンカウンター) の写真
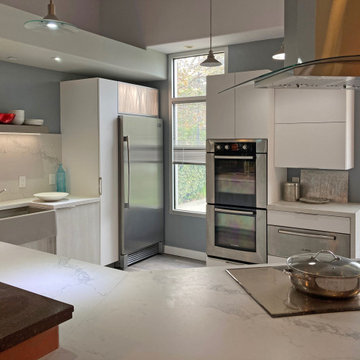
サンルイスオビスポにある中くらいなモダンスタイルのおしゃれなキッチン (エプロンフロントシンク、フラットパネル扉のキャビネット、白いキャビネット、クオーツストーンカウンター、白いキッチンパネル、クオーツストーンのキッチンパネル、シルバーの調理設備、クッションフロア、グレーの床、白いキッチンカウンター、格子天井) の写真
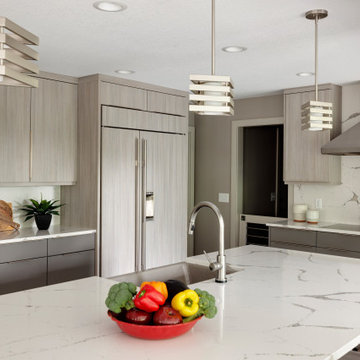
This kitchen had a fantastic head start from a previous remodel back in 2006, which opened up the space. However, our clients wanted to take it a step further. We added two structural posts to accommodate an expanded header. This change allowed us to create an inviting island that not only provides extra prep space but also offers room for six stools.
The existing maple wood floors were too beautiful to replace, so we laced into them to seamlessly blend the new square footage. The entire floor was elegantly stained grey, creating a cohesive and sophisticated look throughout the space.
The textured melamine wood grain laminate and painted slab doors for the cabinets added a touch of contemporary elegance. The Cambria Queensbury countertops, paired with a full-height backsplash, create a sleek and easy-to-maintain kitchen surface.
A upgraded kitchen is not complete without top-notch appliances. In this project, we installed a 48″ Sub-Zero refrigerator, oven, speed oven, beverage refrigerator, wine cooler, induction cooktop, and a decorative stainless hood. The cast iron farm sink found a new home in the spacious island, flanked by two dishwashers for ultimate convenience.
Initially designed as a dry bar, an overseas trip inspired our clients to upgrade to a wet bar. After experiencing the joy of sparkling water in Europe, they decided to bring this feature home. The custom-built Grohe faucet was added to provide non-sparkling and sparkling water options, thanks to a carbonated canister cleverly hidden under the sink.
To add a touch of warmth and continuity, we incorporated floating shelves made of cherry wood, stained to match the new dining room table. This not only ties the spaces together but also adds a unique design element to the wet bar area.
A pocket door leading to the mudroom and back entry, originally added in the 2006 remodel, was kept, and a custom-built dog door made of wood and metal rods was integrated. Now, the dogs can stay in the back entry yet still be part of the family action.
New windows and sliding glass doors were installed to provide breathtaking views of the lush landscape and a stunning blue stone patio with a fireplace, seamlessly connecting the interior to the outdoors.
This project showcases our commitment to marrying functionality, elegance, and innovation. If you have a unique vision for your kitchen, our team at Crystal Kitchen is here to turn it into a reality. Contact us today and let’s create your dream space together!
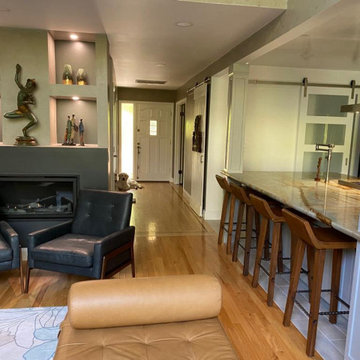
お手頃価格の中くらいなモダンスタイルのおしゃれなキッチン (エプロンフロントシンク、フラットパネル扉のキャビネット、グレーのキャビネット、御影石カウンター、白いキッチンパネル、クオーツストーンのキッチンパネル、シルバーの調理設備、セラミックタイルの床、白い床、マルチカラーのキッチンカウンター) の写真
コの字型キッチン (青いキッチンパネル、白いキッチンパネル、クオーツストーンのキッチンパネル、フラットパネル扉のキャビネット、エプロンフロントシンク) の写真
1