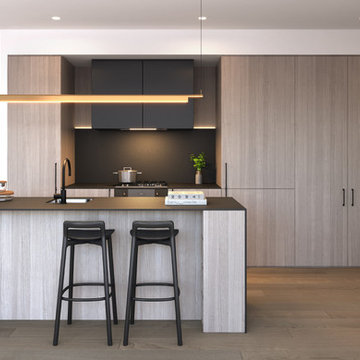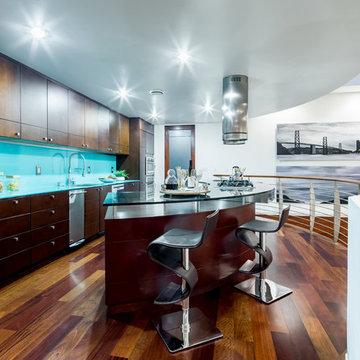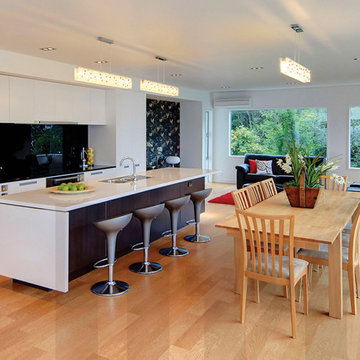キッチン (黒いキッチンパネル、フラットパネル扉のキャビネット、ガラスカウンター、無垢フローリング、クッションフロア) の写真
絞り込み:
資材コスト
並び替え:今日の人気順
写真 1〜3 枚目(全 3 枚)

マイアミにある中くらいなコンテンポラリースタイルのおしゃれなキッチン (アンダーカウンターシンク、フラットパネル扉のキャビネット、淡色木目調キャビネット、ガラスカウンター、黒いキッチンパネル、パネルと同色の調理設備、無垢フローリング、茶色い床) の写真

One of the dramatic Hollywood style kitchens with a curved island and curved glass counter top, dark brown cabinets, and floor. Offset by an aqua colored glass backsplash with stainless steel appliances. The two cylinder cooker hoods totally blending with the curves of this Silicon Valley home

The main living area is open plan with the three bedrooms and study located on the first floor. The garage has an insulated garage door and a sealed floor, providing an additional sleeping/rumpus room for grandchildren over the summer holidays.
The north facing courtyard was designed to allow light and warmth into the main living space, with double glazing to the south wall taking advantages of the fantastic coastal views.
Bay window seats have been added to the main living area, providing chill out zones for reading or relaxing and taking advantage of the views.
Due to the steepness of the terrain, the area has been retained and benched. The house, external decks, and planters have been stepped, sitting the house within the site while creating a physical link with the coastal reserve at the foot of the property. The holiday home merges with the back drop of thick bush/vegetation and a sizeable Pohutukawa Tree.
キッチン (黒いキッチンパネル、フラットパネル扉のキャビネット、ガラスカウンター、無垢フローリング、クッションフロア) の写真
1