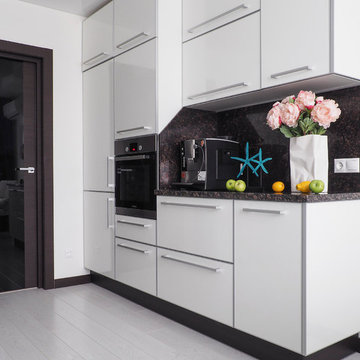キッチン (黒いキッチンパネル、緑のキャビネット、ステンレスキャビネット、白いキャビネット、白い床) の写真
絞り込み:
資材コスト
並び替え:今日の人気順
写真 1〜20 枚目(全 593 枚)
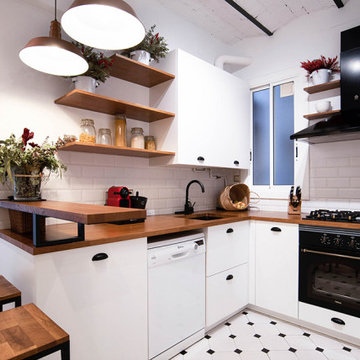
Reforma integral de la cocina en blanco y negro y elementos de madera natural. Recuperación del techo de revoltón y creación de barra de desayuno con lamparas colgantes
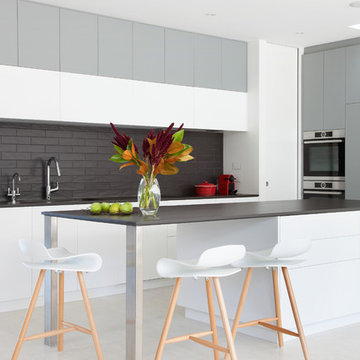
Shania Shegedyn Photography
メルボルンにある中くらいなモダンスタイルのおしゃれなキッチン (フラットパネル扉のキャビネット、白いキャビネット、シルバーの調理設備、白い床、ダブルシンク、黒いキッチンパネル、セラミックタイルのキッチンパネル、コルクフローリング、黒いキッチンカウンター) の写真
メルボルンにある中くらいなモダンスタイルのおしゃれなキッチン (フラットパネル扉のキャビネット、白いキャビネット、シルバーの調理設備、白い床、ダブルシンク、黒いキッチンパネル、セラミックタイルのキッチンパネル、コルクフローリング、黒いキッチンカウンター) の写真

INT2 architecture
モスクワにある小さなインダストリアルスタイルのおしゃれなキッチン (オープンシェルフ、ステンレスキャビネット、ステンレスカウンター、シルバーの調理設備、塗装フローリング、アイランドなし、白い床、ドロップインシンク、グレーのキッチンカウンター、黒いキッチンパネル) の写真
モスクワにある小さなインダストリアルスタイルのおしゃれなキッチン (オープンシェルフ、ステンレスキャビネット、ステンレスカウンター、シルバーの調理設備、塗装フローリング、アイランドなし、白い床、ドロップインシンク、グレーのキッチンカウンター、黒いキッチンパネル) の写真
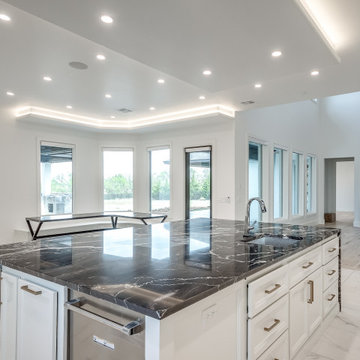
Black and white gourmet chef's kitchen with waterfall edge granite and stainless appliances.
オクラホマシティにある高級な広いトランジショナルスタイルのおしゃれなキッチン (エプロンフロントシンク、白いキャビネット、御影石カウンター、黒いキッチンパネル、シルバーの調理設備、白い床、黒いキッチンカウンター) の写真
オクラホマシティにある高級な広いトランジショナルスタイルのおしゃれなキッチン (エプロンフロントシンク、白いキャビネット、御影石カウンター、黒いキッチンパネル、シルバーの調理設備、白い床、黒いキッチンカウンター) の写真
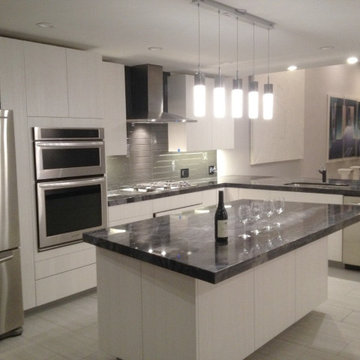
U-Shaped highly functional black and white kitchen made for entertaining
他の地域にあるお手頃価格の中くらいなコンテンポラリースタイルのおしゃれなキッチン (シングルシンク、フラットパネル扉のキャビネット、白いキャビネット、御影石カウンター、黒いキッチンパネル、セラミックタイルのキッチンパネル、シルバーの調理設備、磁器タイルの床、白い床、黒いキッチンカウンター) の写真
他の地域にあるお手頃価格の中くらいなコンテンポラリースタイルのおしゃれなキッチン (シングルシンク、フラットパネル扉のキャビネット、白いキャビネット、御影石カウンター、黒いキッチンパネル、セラミックタイルのキッチンパネル、シルバーの調理設備、磁器タイルの床、白い床、黒いキッチンカウンター) の写真
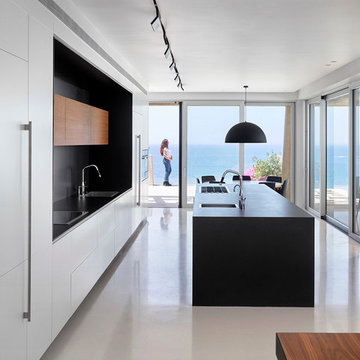
Shai Gil
テルアビブにあるモダンスタイルのおしゃれなキッチン (アンダーカウンターシンク、フラットパネル扉のキャビネット、白いキャビネット、黒いキッチンパネル、パネルと同色の調理設備、白い床) の写真
テルアビブにあるモダンスタイルのおしゃれなキッチン (アンダーカウンターシンク、フラットパネル扉のキャビネット、白いキャビネット、黒いキッチンパネル、パネルと同色の調理設備、白い床) の写真

Custom kitchen light fixtures and exhaust hood, butcher block countertops, slim appliances and an integrated dishwasher give the kitchen a streamlined look.
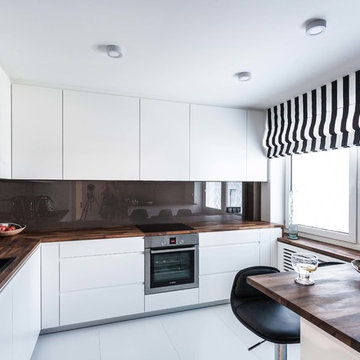
ベルリンにある中くらいなコンテンポラリースタイルのおしゃれなキッチン (ドロップインシンク、フラットパネル扉のキャビネット、白いキャビネット、木材カウンター、黒いキッチンパネル、ガラス板のキッチンパネル、シルバーの調理設備、白い床、茶色いキッチンカウンター) の写真

This view shows new door into living room allowing access and view from kitchen that was not possible until now. New cavity door was stained to match interior French doors.

An addition inspired by a picture of a butler's pantry. A place for storage, entertaining, and relaxing. Craftsman decorating inspired by the Ahwahnee Hotel in Yosemite. The owners and I, with a bottle of red wine, drew out the final design of the pantry in pencil on the newly drywalled walls. The cabinet maker then came over for final measurements.
This was part of a larger addition. See "Yosemite Inspired Family Room" for more photos.
Doug Wade Photography

This Passover kitchen was designed as a secondary space for cooking. The design includes Moroccan-inspired motifs on the ceramic backsplash and ties seamlessly with the black iron light fixture. Since the kitchen is used one week to a month per year, and to keep the project budget-friendly, we opted for laminate countertops with a concrete look as an alternative to stone. The 33-inch drop-in stainless steel sink is thoughtfully located by the only window with a view of the lovely backyard. Because the space is small and closed in, LED undercabinet lighting was essential to making the surface space practical for basic tasks.
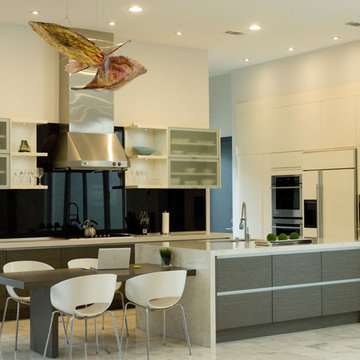
ニューオリンズにある広いコンテンポラリースタイルのおしゃれなキッチン (アンダーカウンターシンク、フラットパネル扉のキャビネット、白いキャビネット、クオーツストーンカウンター、黒いキッチンパネル、石スラブのキッチンパネル、パネルと同色の調理設備、大理石の床、白い床) の写真
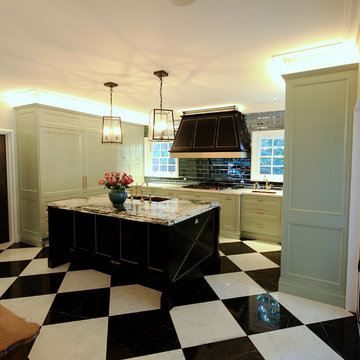
DESIGNER HOME.
- 60mm 'Irish Calacatta' marble with an edge profile detail (island)
- 40mm 'Crystal White' marble on cooktop run
- Two tone polyurethane
- Custom designed profiled doors
- Gold fittings & accessories
- Fitted with Blum hardware
Sheree Bounassif, Kitchens By Emanuel

Мебель в стиле "неоклассика " во всем своем великолепии, Карниз верхний с подкарнизником. Цоколь- МДФ с фрезировкой. Цвет эмали по RAL9003.
Подсветка- врезной профиль в навесных корпусах и колонках.
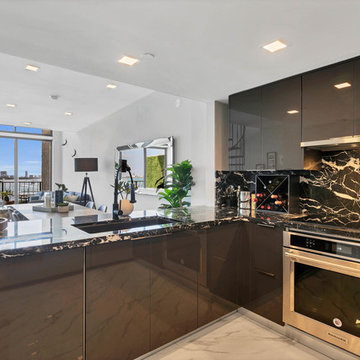
マイアミにある高級な中くらいなコンテンポラリースタイルのおしゃれなキッチン (アンダーカウンターシンク、フラットパネル扉のキャビネット、白いキャビネット、オニキスカウンター、黒いキッチンパネル、石スラブのキッチンパネル、パネルと同色の調理設備、大理石の床、白い床、黒いキッチンカウンター) の写真
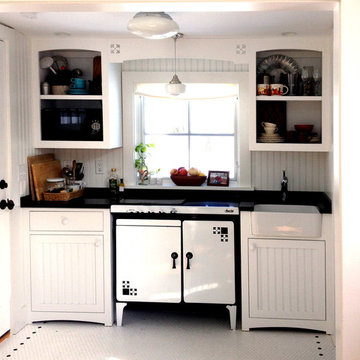
Farm House style mini-kitchen designed to compliment antique stove (carved in detail in valance matches stove details). Granite counter top with farm sink.

パリにある高級な小さなミッドセンチュリースタイルのおしゃれなキッチン (アンダーカウンターシンク、フラットパネル扉のキャビネット、白いキャビネット、テラゾーカウンター、黒いキッチンパネル、セラミックタイルのキッチンパネル、パネルと同色の調理設備、セメントタイルの床、アイランドなし、白い床、マルチカラーのキッチンカウンター) の写真
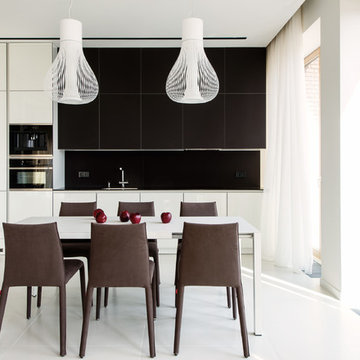
Александр Камачкин
モスクワにあるコンテンポラリースタイルのおしゃれなキッチン (フラットパネル扉のキャビネット、白いキャビネット、黒いキッチンパネル、黒い調理設備、アイランドなし、白い床、黒いキッチンカウンター) の写真
モスクワにあるコンテンポラリースタイルのおしゃれなキッチン (フラットパネル扉のキャビネット、白いキャビネット、黒いキッチンパネル、黒い調理設備、アイランドなし、白い床、黒いキッチンカウンター) の写真
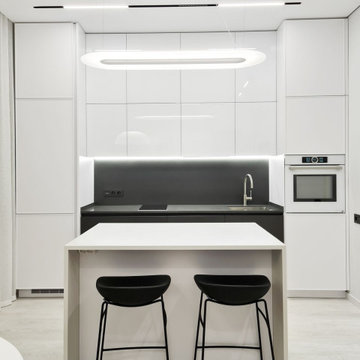
Сайт - https://mernik.pro/?utm_source=Houzz&utm_medium=Houzz_white
Обзор на YouTube - https://youtu.be/qPC_uiNC_lw?si=po1IHINmuH_VcFQV
Кухня от Aster Cucine в Италии — это истинное воплощение белого дизайна интерьера. Я выбрал разнообразие фасадов, от эмали до стекла, и столешницы из натурального камня, чтобы каждая деталь была не только красивой, но и функциональной. Остров с удобными местами для хранения и изысканным освещением сверху стал центральным элементом интерьера. Стулья Calligaris добавляют изысканности и подчеркивают графику в обеденной зоне. Люстра из той же коллекции, что и освещение над островом, создает гармоничный световой акцент. Кухня — это место, где дизайн сочетается с комфортом, создавая идеальное пространство для кулинарного творчества и общения в маленькой квартире с белой кухней, где минимализм в деталях интерьера гармонично сочетается с итальянской мебелью. Пол, покрытый кварц-винилом, обеспечивает долговечность и современный вид, в то время как натяжной потолок с теневым швом добавляет изысканности интерьеру.
キッチン (黒いキッチンパネル、緑のキャビネット、ステンレスキャビネット、白いキャビネット、白い床) の写真
1
