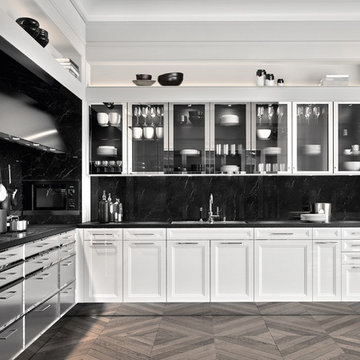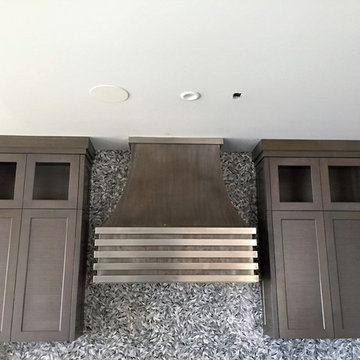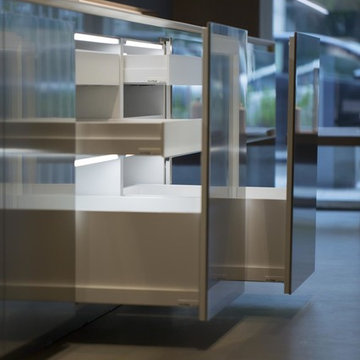高級なキッチン (黒いキッチンパネル、ステンレスキャビネット、人工大理石カウンター) の写真
絞り込み:
資材コスト
並び替え:今日の人気順
写真 1〜4 枚目(全 4 枚)
1/5

This Queen Anne style five story townhouse in Clinton Hill, Brooklyn is one of a pair that were built in 1887 by Charles Erhart, a co-founder of the Pfizer pharmaceutical company.
The brownstone façade was restored in an earlier renovation, which also included work to main living spaces. The scope for this new renovation phase was focused on restoring the stair hallways, gut renovating six bathrooms, a butler’s pantry, kitchenette, and work to the bedrooms and main kitchen. Work to the exterior of the house included replacing 18 windows with new energy efficient units, renovating a roof deck and restoring original windows.
In keeping with the Victorian approach to interior architecture, each of the primary rooms in the house has its own style and personality.
The Parlor is entirely white with detailed paneling and moldings throughout, the Drawing Room and Dining Room are lined with shellacked Oak paneling with leaded glass windows, and upstairs rooms are finished with unique colors or wallpapers to give each a distinct character.
The concept for new insertions was therefore to be inspired by existing idiosyncrasies rather than apply uniform modernity. Two bathrooms within the master suite both have stone slab walls and floors, but one is in white Carrara while the other is dark grey Graffiti marble. The other bathrooms employ either grey glass, Carrara mosaic or hexagonal Slate tiles, contrasted with either blackened or brushed stainless steel fixtures. The main kitchen and kitchenette have Carrara countertops and simple white lacquer cabinetry to compliment the historic details.

SO BRECHEN SIE DIE STILREGELN AUF ELEGANTE ART
Die aktuelle SieMatic BeauxArts-Interpretation der klassischen Küche überrascht mit unkonventionellen Ideen. Attraktive Akzente setzten zum Beispiel die Auszüge in Edelstahl matt mit Facetten-Rahmen in nickel-poliert, deren Glanz sich auch bei den polierten Rahmen der Hoch- und Oberschrankvitrinentüren wiederfindet. Einen Kontrast zur filigranen Optik dieser Elemente bildet der schwarze Marmor der SieMatic SteinDesign-Arbeitsplatte, der auch einen Rahmen um den Kochbereich bildet und ihn so elegant betont. Die Opulenz des Raums und das Dekor der Wände verlangen nach extrovertierten Einrichtungsobjekten. So wurde der Kochbereich bewusst kontrastreich gestaltet: mit profilierten Unterschränken in Edelstahl und hochglänzendem weißem SQ-Lack sowie einer edel schimmernden Nischen-Verkleidung in schwarzem Marmor, deren eleganter Glanz sich auch bei den Hochschrank-Einbauten wiederfindet. Das ausgewogene Zusammenspiel der hochwertigen Materialien unterstreicht das repräsentative Ambiente.

他の地域にある高級な広いコンテンポラリースタイルのおしゃれなキッチン (ドロップインシンク、フラットパネル扉のキャビネット、ステンレスキャビネット、人工大理石カウンター、黒いキッチンパネル、メタルタイルのキッチンパネル、シルバーの調理設備) の写真

Фасады обновлённой модели AK_04 могут быть выполнены из нержавеющей стали разной степени обработки - от идеально гладкой поверхности до довольно индустриальной брошюровки.
Выдвижные модули, из металла на выбор: белого, серого, чёрного цвета или гигиеничная нержавеющая сталь.
高級なキッチン (黒いキッチンパネル、ステンレスキャビネット、人工大理石カウンター) の写真
1