青いキッチン (黒いキッチンパネル、セメントタイルのキッチンパネル、ガラス板のキッチンパネル、磁器タイルのキッチンパネル、フラットパネル扉のキャビネット) の写真
絞り込み:
資材コスト
並び替え:今日の人気順
写真 1〜14 枚目(全 14 枚)

モスクワにある高級な中くらいなコンテンポラリースタイルのおしゃれなキッチン (アンダーカウンターシンク、フラットパネル扉のキャビネット、黒いキャビネット、木材カウンター、黒いキッチンパネル、磁器タイルのキッチンパネル、黒い調理設備、大理石の床、茶色いキッチンカウンター、グレーとブラウン) の写真

Photo Credit - Luke Casserly
ロンドンにあるコンテンポラリースタイルのおしゃれなキッチン (アンダーカウンターシンク、フラットパネル扉のキャビネット、白いキャビネット、黒いキッチンパネル、ガラス板のキッチンパネル、グレーの床) の写真
ロンドンにあるコンテンポラリースタイルのおしゃれなキッチン (アンダーカウンターシンク、フラットパネル扉のキャビネット、白いキャビネット、黒いキッチンパネル、ガラス板のキッチンパネル、グレーの床) の写真
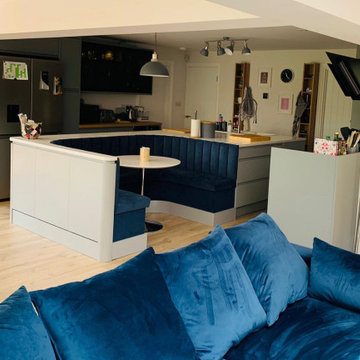
For this dry fit project in Biddenham, Bedfordshire, our customer wanted to have a kitchen island that could incorporate a show stopping seating area and they were not dissapointed.
We created a curved seating area on site, upholstered by upholstery by Tilly, with detachable.
The customer chose our modern Aconbury style kitchen painted in a matt finish of silver grey on the island area and mid grey on the rest of the kitchens. They chose oak effect laminate for the kitchen runs, to bring warmth into the space and added a section of glazed wall cabinets with cabinet lighting to offer some mood lighting in the evenings.
This was part of a larger extension, providing an open plan kitchen, diner and lounge with large bifold doors onto an amazing decking area.
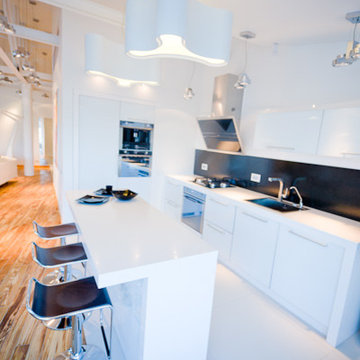
Grosu Art Studio
他の地域にある高級な中くらいなコンテンポラリースタイルのおしゃれなキッチン (フラットパネル扉のキャビネット、白いキャビネット、人工大理石カウンター、黒いキッチンパネル、ガラス板のキッチンパネル、磁器タイルの床) の写真
他の地域にある高級な中くらいなコンテンポラリースタイルのおしゃれなキッチン (フラットパネル扉のキャビネット、白いキャビネット、人工大理石カウンター、黒いキッチンパネル、ガラス板のキッチンパネル、磁器タイルの床) の写真
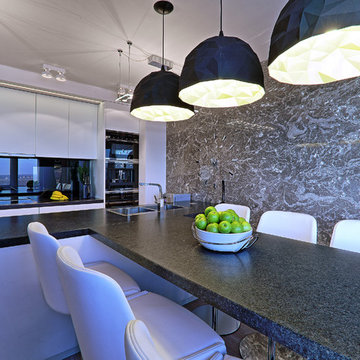
Автор проекта: Бркич Ведран
Команда проекта: Гармаш Анна
モスクワにある広いコンテンポラリースタイルのおしゃれなキッチン (ダブルシンク、フラットパネル扉のキャビネット、白いキャビネット、御影石カウンター、黒いキッチンパネル、ガラス板のキッチンパネル、シルバーの調理設備、無垢フローリング) の写真
モスクワにある広いコンテンポラリースタイルのおしゃれなキッチン (ダブルシンク、フラットパネル扉のキャビネット、白いキャビネット、御影石カウンター、黒いキッチンパネル、ガラス板のキッチンパネル、シルバーの調理設備、無垢フローリング) の写真
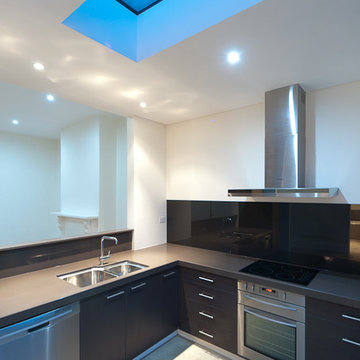
Jonathan Wherritt
ホバートにあるコンテンポラリースタイルのおしゃれなキッチン (アンダーカウンターシンク、フラットパネル扉のキャビネット、茶色いキャビネット、クオーツストーンカウンター、黒いキッチンパネル、ガラス板のキッチンパネル、シルバーの調理設備、コンクリートの床) の写真
ホバートにあるコンテンポラリースタイルのおしゃれなキッチン (アンダーカウンターシンク、フラットパネル扉のキャビネット、茶色いキャビネット、クオーツストーンカウンター、黒いキッチンパネル、ガラス板のキッチンパネル、シルバーの調理設備、コンクリートの床) の写真
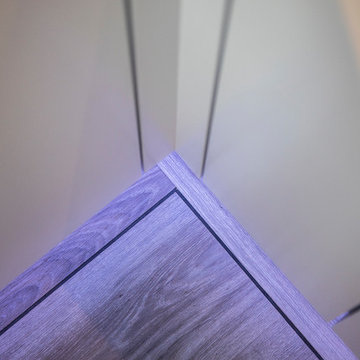
Living in their forever home these clients wanted their kitchen to become a more useful living space. Before the refurbishment; the kitchen was half the size, this project was a great example of what many families desire, the Kitchen and Dining Room were knocked into one great family luxury Kitchen space. John Breaker, one of the partners at Herbert William undertook the management of the project including building works and even took on installing the clients downstairs toilet (not supplied by us). The kitchen itself is our European premium modern brand ‘Intuo‘ which Herbert William import from Austria. Each unit in this kitchen has been meticulously made to size it has matt lacquered frontals, with the internals all made by Blum.
The client wanted a clean white kitchen but wanted to break it up a little with a small amount of grey, it was Grant at Herbert William who suggested having a vertical stripe of grey to make the ovens more a feature in the tall run.
The client wanted the dining area and the luxury kitchen area to share space, along with the ovens being easily accessible from the garden. (The client prefers BBQ cooking and wanted use of the warming drawers for the extra food, which he has already made substantial use of!) This is what led to having the tall bank run along the length of the newly formed room which used to be the dining area, with a small amount of worktop with drawers to allow their daughters to do baking without using the main area of the kitchen. They wanted to retain a Larder next to the main cooking and prep area, so it is within reach to the left of the sink. The worktops are another fantastic choice!
The client fell in love with the material known as Dekton, a High-pressure composite comparable to Porcelain but with a high heat resistance threshold and very difficult to scratch. They wanted a large contrast, so they selected the Dekton Doomoos colour; which as you can see from the photos is almost black. Couple this with the Blanco Rock Grey SilGranite under mount Sinks and they are seamless! The two double wall cabinets they have are equipped with a diffuse light by Intuo which sits in the handle recess, along with RGB under lighting on the kickboards in the main kitchen area. All of the appliances in this kitchen are Miele, the client even went to Abingdon Miele Experience centre for an experience day to select their appliances. This led to having Sensor Tronic controls on their Pyrolitic and Combination Steam ovens (Both full size!) along with an induction hob with two Powerflex zones and Temperature control! The ceiling extractor is also Miele and communicates to the hob through Con@ctivity, this actively changes the levels of the extractor while you are cooking! They also asked us to design their utility which is in the same Intuo units with Dekton tops, along with the stacking of their existing Miele Tumble Dryer and Washing Machine
Photos by Lia Vittone
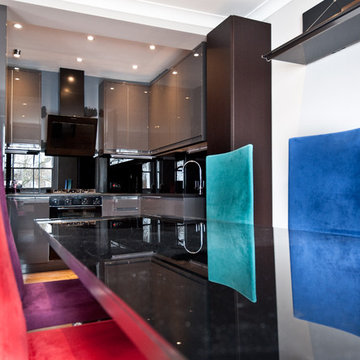
Our remit was to transform this apartment from an unloved and tired state into a light, bright modern family home with natural flooring and walls, yet bold statement kitchen and bathroom. The owners were very design focused and required an extremely high quality finish.
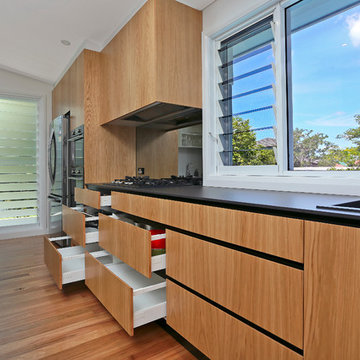
This kitchen offers features such as soft close drawers and doors, fully integrated rangehood, fully integrated dishwasher, fully integrated pull out bins.
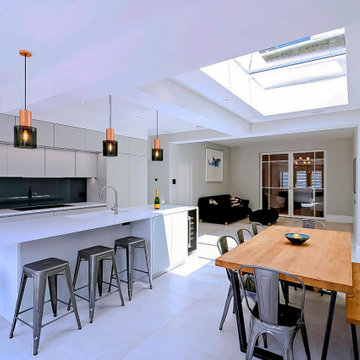
Designed to create flow and connectivity from the formal front room through pocket doors into the snug/entertainment area and kitchen/dining areas. Focal points are minimal but full of visual impact
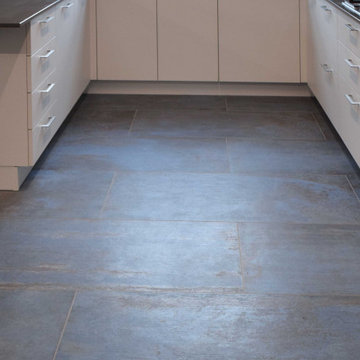
Il sogno che si avvera: l'acquisto di una nuova casa in campagna per vivere la tranquillità della periferia. La sfida: un'abitazione totalmente da ristrutturare.
Come prima cosa sono stati rifatti tutti gli impianti, il cappotto interno e ripristinate le finestre per un maggiore comfort abitativo. Per rendere più moderna la zona giorno è stato proposto l'abbattimento di due pareti così da avere a disposizione un grande open space.
L'illuminazione si basa su un lampadario moderno in cucina, i led nei mobili e un affascinante serie di faretti posizionati internamente al cartongesso del controsoffitto.
Durante i lavori di ristrutturazione è stato possibile impostare le predisposizioni per gli impianti di videosorveglianza e illuminazione esterna.
Oltre al pavimento è stato rifatto e ampliato il bagno. Il cliente ha scelto i mobili della cucina presso un nostro negozio partner, questo ha permesso di abbattere i costi di progettazione che sono stati totalmente scontati dal prezzo della cucina.
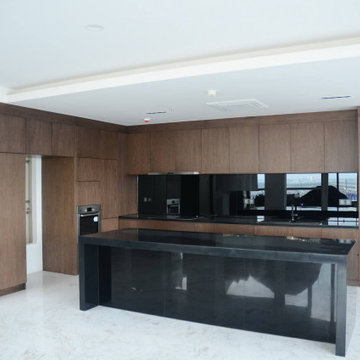
トゥールーズにある広いおしゃれなキッチン (一体型シンク、フラットパネル扉のキャビネット、濃色木目調キャビネット、人工大理石カウンター、黒いキッチンパネル、ガラス板のキッチンパネル、パネルと同色の調理設備、大理石の床、白い床、黒いキッチンカウンター) の写真
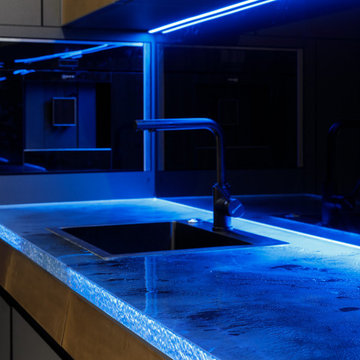
This project has been created in collaboration with a European interior designer.
The glass countertop has been made of 1 1/2” glass with a “Black Onyx” treatment. The use of a textured edge finish for exposed edges compliments the uniqueness of the product. The LED lights add volume to the countertop and fulfill it with an essential charm.
The glass tabletop has been made of 1” Ultra Clear glass with a “Melting Ice” texture on the bottom.
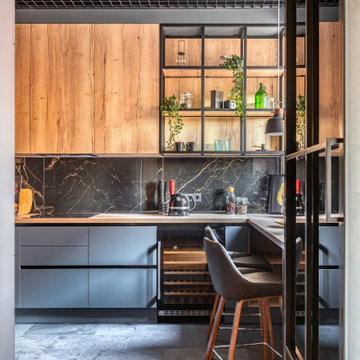
モスクワにある高級な中くらいなコンテンポラリースタイルのおしゃれなキッチン (アンダーカウンターシンク、フラットパネル扉のキャビネット、黒いキャビネット、木材カウンター、黒いキッチンパネル、磁器タイルのキッチンパネル、黒い調理設備、大理石の床、茶色いキッチンカウンター、グレーとブラウン) の写真
青いキッチン (黒いキッチンパネル、セメントタイルのキッチンパネル、ガラス板のキッチンパネル、磁器タイルのキッチンパネル、フラットパネル扉のキャビネット) の写真
1