II型キッチン (黒いキッチンパネル、黄色いキッチンパネル、コンクリートカウンター、一体型シンク) の写真
絞り込み:
資材コスト
並び替え:今日の人気順
写真 1〜9 枚目(全 9 枚)

This modern lake house is located in the foothills of the Blue Ridge Mountains. The residence overlooks a mountain lake with expansive mountain views beyond. The design ties the home to its surroundings and enhances the ability to experience both home and nature together. The entry level serves as the primary living space and is situated into three groupings; the Great Room, the Guest Suite and the Master Suite. A glass connector links the Master Suite, providing privacy and the opportunity for terrace and garden areas.
Won a 2013 AIANC Design Award. Featured in the Austrian magazine, More Than Design. Featured in Carolina Home and Garden, Summer 2015.

Brett Boardman
A bespoke steel and timber dining table slides out from under a concrete island bench to create a flexible space. Stainless steel was used to create a unique set of cabinets, benchtop and splashback, framed by gloss black cabinetry on the sides and top.
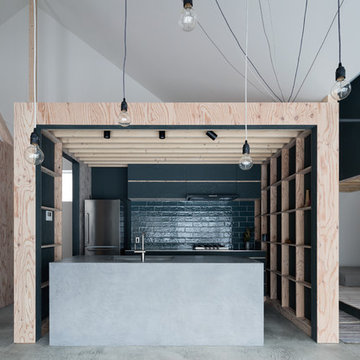
旗竿地の家
札幌にあるインダストリアルスタイルのおしゃれなキッチン (一体型シンク、フラットパネル扉のキャビネット、黒いキャビネット、コンクリートカウンター、黒いキッチンパネル、コンクリートの床、グレーの床) の写真
札幌にあるインダストリアルスタイルのおしゃれなキッチン (一体型シンク、フラットパネル扉のキャビネット、黒いキャビネット、コンクリートカウンター、黒いキッチンパネル、コンクリートの床、グレーの床) の写真
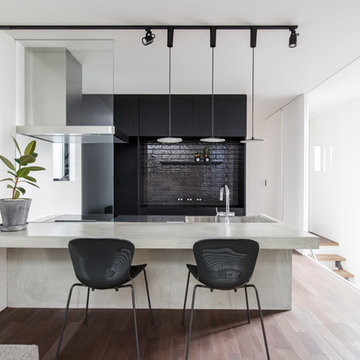
他の地域にあるモダンスタイルのおしゃれなキッチン (一体型シンク、フラットパネル扉のキャビネット、黒いキャビネット、コンクリートカウンター、黒いキッチンパネル、ガラスタイルのキッチンパネル、パネルと同色の調理設備、無垢フローリング、茶色い床、グレーのキッチンカウンター) の写真
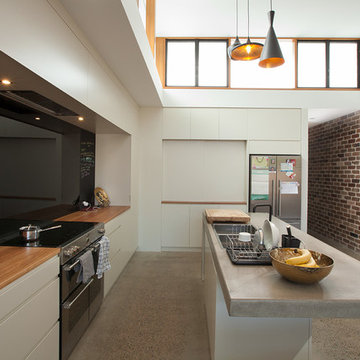
Hard wearing and durable materials such as concrete and Australian hardwood are used to provide a functional kitchen and island bench. Sliding panels conceal appliances and food preparation area minimizing clutter.
Translucent highlight glazing flood the previously dark interior with diffuse light and provide cross ventilation to the double height living pavilion.
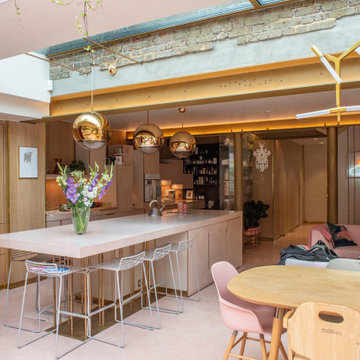
concrete island eat-in
ロンドンにある高級な広いおしゃれなキッチン (一体型シンク、フラットパネル扉のキャビネット、ピンクのキャビネット、コンクリートカウンター、黄色いキッチンパネル、パネルと同色の調理設備、コンクリートの床、ピンクの床、ピンクのキッチンカウンター) の写真
ロンドンにある高級な広いおしゃれなキッチン (一体型シンク、フラットパネル扉のキャビネット、ピンクのキャビネット、コンクリートカウンター、黄色いキッチンパネル、パネルと同色の調理設備、コンクリートの床、ピンクの床、ピンクのキッチンカウンター) の写真
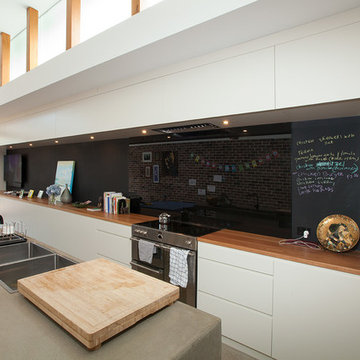
Hard wearing and durable materials such as concrete and Australian hardwood are used to provide a functional kitchen and island bench. Sliding panels conceal appliances and food preparation area minimizing clutter.
Translucent highlight glazing flood the previously dark interior with diffuse light and provide cross ventilation to the double height living pavilion.
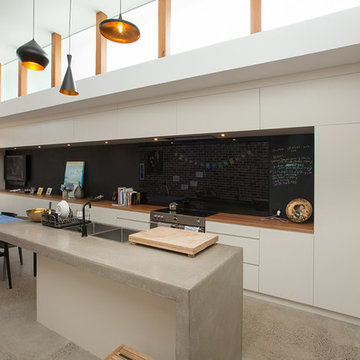
Hard wearing and durable materials such as concrete and Australian hardwood are used to provide a functional kitchen and island bench. Sliding panels conceal appliances and food preparation area minimizing clutter.
Translucent highlight glazing flood the previously dark interior with diffuse light and provide cross ventilation to the double height living pavilion.
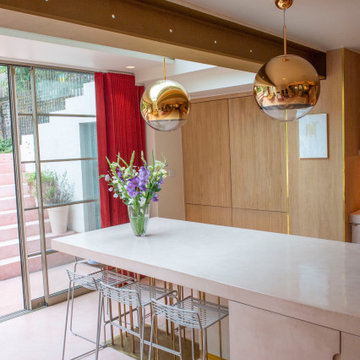
concrete island eat-in
ロンドンにある高級な広いおしゃれなキッチン (一体型シンク、フラットパネル扉のキャビネット、ピンクのキャビネット、コンクリートカウンター、黄色いキッチンパネル、パネルと同色の調理設備、コンクリートの床、ピンクの床、ピンクのキッチンカウンター) の写真
ロンドンにある高級な広いおしゃれなキッチン (一体型シンク、フラットパネル扉のキャビネット、ピンクのキャビネット、コンクリートカウンター、黄色いキッチンパネル、パネルと同色の調理設備、コンクリートの床、ピンクの床、ピンクのキッチンカウンター) の写真
II型キッチン (黒いキッチンパネル、黄色いキッチンパネル、コンクリートカウンター、一体型シンク) の写真
1