キッチン (黒いキッチンパネル、ピンクのキッチンパネル、ガラス板のキッチンパネル、石スラブのキッチンパネル、三角天井) の写真
絞り込み:
資材コスト
並び替え:今日の人気順
写真 1〜20 枚目(全 25 枚)
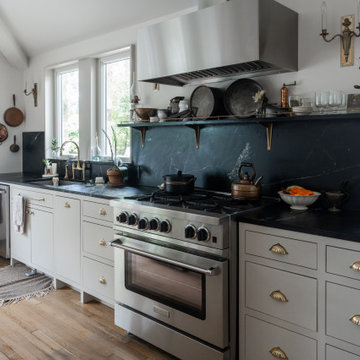
オースティンにあるトランジショナルスタイルのおしゃれなII型キッチン (アンダーカウンターシンク、フラットパネル扉のキャビネット、グレーのキャビネット、黒いキッチンパネル、石スラブのキッチンパネル、シルバーの調理設備、無垢フローリング、茶色い床、黒いキッチンカウンター、三角天井) の写真

マイアミにあるトランジショナルスタイルのおしゃれなキッチン (エプロンフロントシンク、シェーカースタイル扉のキャビネット、中間色木目調キャビネット、黒いキッチンパネル、石スラブのキッチンパネル、シルバーの調理設備、無垢フローリング、茶色い床、黒いキッチンカウンター、表し梁、三角天井) の写真

コーンウォールにあるお手頃価格の中くらいなコンテンポラリースタイルのおしゃれなキッチン (ピンクのキッチンパネル、ガラス板のキッチンパネル、淡色無垢フローリング、アンダーカウンターシンク、フラットパネル扉のキャビネット、グレーのキャビネット、グレーの床、白いキッチンカウンター、三角天井) の写真

Behind the rolling hills of Arthurs Seat sits “The Farm”, a coastal getaway and future permanent residence for our clients. The modest three bedroom brick home will be renovated and a substantial extension added. The footprint of the extension re-aligns to face the beautiful landscape of the western valley and dam. The new living and dining rooms open onto an entertaining terrace.
The distinct roof form of valleys and ridges relate in level to the existing roof for continuation of scale. The new roof cantilevers beyond the extension walls creating emphasis and direction towards the natural views.
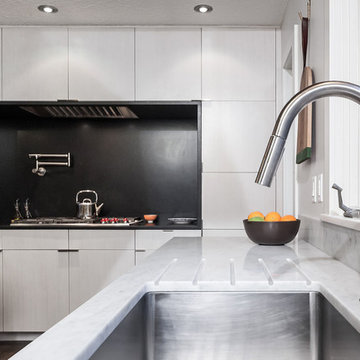
ポートランドにある広いモダンスタイルのおしゃれなキッチン (アンダーカウンターシンク、フラットパネル扉のキャビネット、白いキャビネット、大理石カウンター、黒いキッチンパネル、石スラブのキッチンパネル、パネルと同色の調理設備、濃色無垢フローリング、茶色い床、白いキッチンカウンター、三角天井) の写真
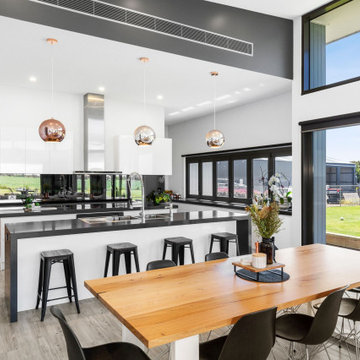
ジーロングにある高級な広いコンテンポラリースタイルのおしゃれなキッチン (ダブルシンク、フラットパネル扉のキャビネット、白いキャビネット、クオーツストーンカウンター、黒いキッチンパネル、ガラス板のキッチンパネル、黒い調理設備、ラミネートの床、茶色い床、黒いキッチンカウンター、三角天井) の写真
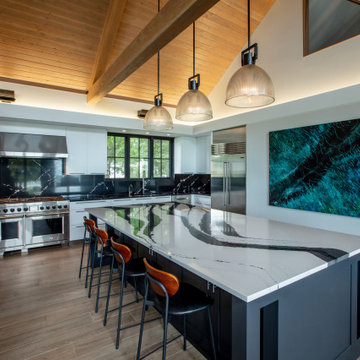
他の地域にあるコンテンポラリースタイルのおしゃれなキッチン (アンダーカウンターシンク、シェーカースタイル扉のキャビネット、白いキャビネット、黒いキッチンパネル、石スラブのキッチンパネル、シルバーの調理設備、濃色無垢フローリング、茶色い床、黒いキッチンカウンター、表し梁、三角天井、板張り天井) の写真
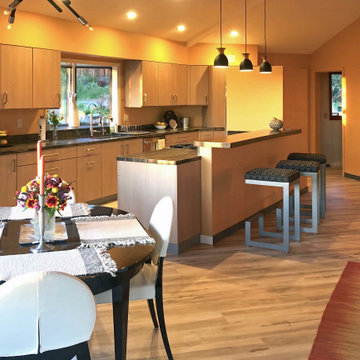
サンルイスオビスポにある中くらいなコンテンポラリースタイルのおしゃれなキッチン (アンダーカウンターシンク、フラットパネル扉のキャビネット、グレーのキャビネット、御影石カウンター、黒いキッチンパネル、石スラブのキッチンパネル、シルバーの調理設備、淡色無垢フローリング、黒いキッチンカウンター、三角天井) の写真
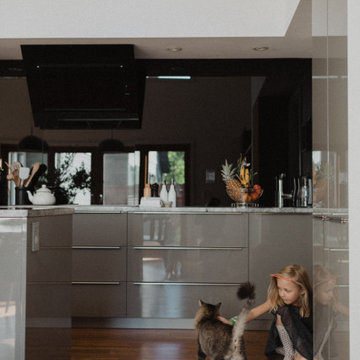
カルガリーにあるラグジュアリーな広いモダンスタイルのおしゃれなキッチン (アンダーカウンターシンク、フラットパネル扉のキャビネット、グレーのキャビネット、珪岩カウンター、黒いキッチンパネル、ガラス板のキッチンパネル、パネルと同色の調理設備、無垢フローリング、茶色い床、グレーのキッチンカウンター、三角天井) の写真
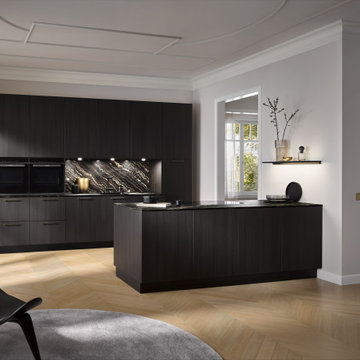
Step into the epitome of modern elegance with our fine black oak luxury kitchen design, where sophistication meets functionality in every detail. Crafted with meticulous attention to detail, this kitchen exudes a sense of opulence and refinement while maintaining a sleek, contemporary aesthetic.
The centerpiece of this luxurious kitchen is the exquisite black oak cabinetry, meticulously crafted to perfection. The rich, deep tones of the black oak exude warmth and sophistication, creating a captivating focal point that instantly commands attention. Each cabinet is expertly designed to offer ample storage space, seamlessly blending practicality with timeless style.
Complementing the striking black oak cabinetry is the sleek black splashback, adding a touch of drama and depth to the space. The glossy surface of the splashback not only enhances the visual appeal of the kitchen but also serves as a practical solution for easy cleaning and maintenance, ensuring that your kitchen retains its pristine appearance effortlessly.
Every element of this luxury kitchen is thoughtfully curated to elevate your culinary experience. From the state-of-the-art appliances seamlessly integrated into the cabinetry to the luxurious countertops crafted from premium materials, every aspect of this kitchen is designed to exceed expectations and indulge the senses.
Whether you're entertaining guests or preparing a gourmet meal for your family, this fine black oak luxury kitchen design provides the perfect backdrop for culinary excellence. Immerse yourself in the unparalleled luxury and sophistication of this impeccably designed space, where every detail is a testament to refined taste and uncompromising quality.
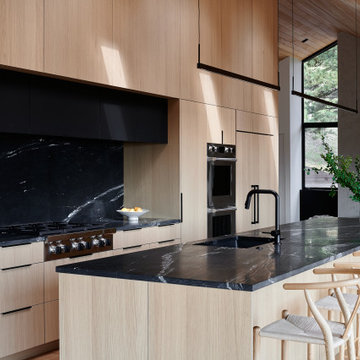
Ian Warren Photography
デンバーにあるモダンスタイルのおしゃれなキッチン (フラットパネル扉のキャビネット、淡色木目調キャビネット、ソープストーンカウンター、黒いキッチンパネル、石スラブのキッチンパネル、パネルと同色の調理設備、淡色無垢フローリング、黒いキッチンカウンター、三角天井) の写真
デンバーにあるモダンスタイルのおしゃれなキッチン (フラットパネル扉のキャビネット、淡色木目調キャビネット、ソープストーンカウンター、黒いキッチンパネル、石スラブのキッチンパネル、パネルと同色の調理設備、淡色無垢フローリング、黒いキッチンカウンター、三角天井) の写真
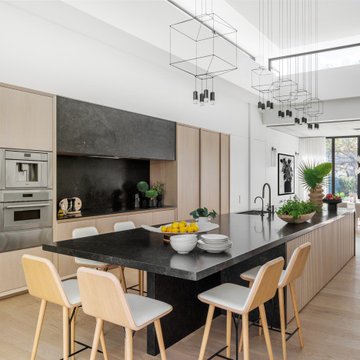
マイアミにあるラグジュアリーな広いモダンスタイルのおしゃれなキッチン (ドロップインシンク、フラットパネル扉のキャビネット、淡色木目調キャビネット、黒いキッチンパネル、石スラブのキッチンパネル、パネルと同色の調理設備、黒いキッチンカウンター、三角天井) の写真
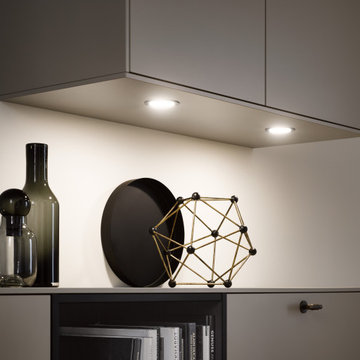
Step into the epitome of modern elegance with our fine black oak luxury kitchen design, where sophistication meets functionality in every detail. Crafted with meticulous attention to detail, this kitchen exudes a sense of opulence and refinement while maintaining a sleek, contemporary aesthetic.
The centerpiece of this luxurious kitchen is the exquisite black oak cabinetry, meticulously crafted to perfection. The rich, deep tones of the black oak exude warmth and sophistication, creating a captivating focal point that instantly commands attention. Each cabinet is expertly designed to offer ample storage space, seamlessly blending practicality with timeless style.
Complementing the striking black oak cabinetry is the sleek black splashback, adding a touch of drama and depth to the space. The glossy surface of the splashback not only enhances the visual appeal of the kitchen but also serves as a practical solution for easy cleaning and maintenance, ensuring that your kitchen retains its pristine appearance effortlessly.
Every element of this luxury kitchen is thoughtfully curated to elevate your culinary experience. From the state-of-the-art appliances seamlessly integrated into the cabinetry to the luxurious countertops crafted from premium materials, every aspect of this kitchen is designed to exceed expectations and indulge the senses.
Whether you're entertaining guests or preparing a gourmet meal for your family, this fine black oak luxury kitchen design provides the perfect backdrop for culinary excellence. Immerse yourself in the unparalleled luxury and sophistication of this impeccably designed space, where every detail is a testament to refined taste and uncompromising quality.
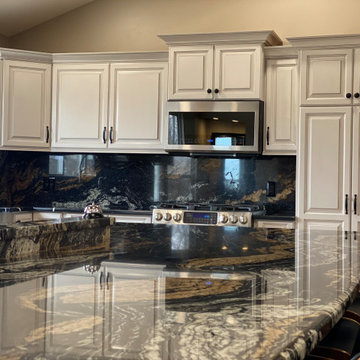
Backsplash in quartz to match countertops
セントルイスにある高級な中くらいなミッドセンチュリースタイルのおしゃれなキッチン (エプロンフロントシンク、レイズドパネル扉のキャビネット、白いキャビネット、珪岩カウンター、黒いキッチンパネル、石スラブのキッチンパネル、シルバーの調理設備、濃色無垢フローリング、茶色い床、黒いキッチンカウンター、三角天井) の写真
セントルイスにある高級な中くらいなミッドセンチュリースタイルのおしゃれなキッチン (エプロンフロントシンク、レイズドパネル扉のキャビネット、白いキャビネット、珪岩カウンター、黒いキッチンパネル、石スラブのキッチンパネル、シルバーの調理設備、濃色無垢フローリング、茶色い床、黒いキッチンカウンター、三角天井) の写真
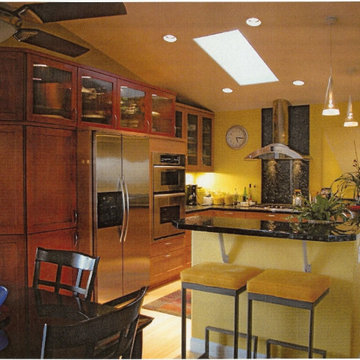
Here we see the pantry and upper cabinets done in a red toned stain which is subtly complemented by the light wood of the rest of the cabinets. The oven cabinet and refrigerator surround are aligned and pulled forward.
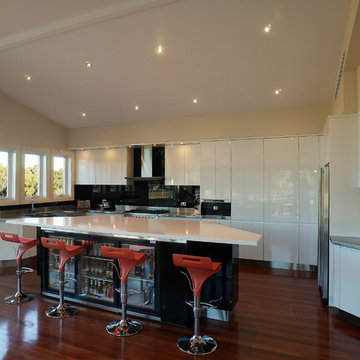
シドニーにあるラグジュアリーな巨大なモダンスタイルのおしゃれなキッチン (一体型シンク、フラットパネル扉のキャビネット、白いキャビネット、ステンレスカウンター、黒いキッチンパネル、ガラス板のキッチンパネル、シルバーの調理設備、無垢フローリング、白いキッチンカウンター、三角天井) の写真
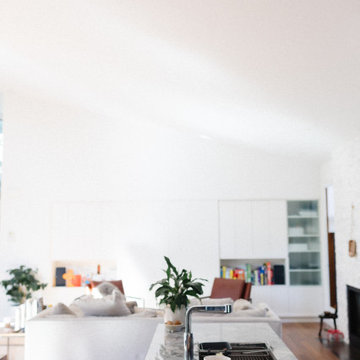
カルガリーにあるラグジュアリーな広いモダンスタイルのおしゃれなキッチン (アンダーカウンターシンク、フラットパネル扉のキャビネット、グレーのキャビネット、珪岩カウンター、黒いキッチンパネル、ガラス板のキッチンパネル、パネルと同色の調理設備、無垢フローリング、茶色い床、グレーのキッチンカウンター、三角天井) の写真
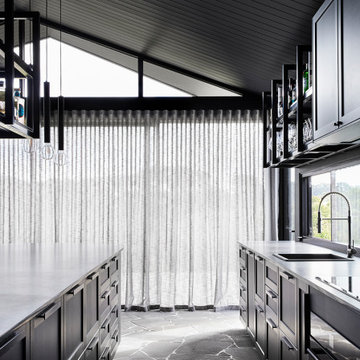
Behind the rolling hills of Arthurs Seat sits “The Farm”, a coastal getaway and future permanent residence for our clients. The modest three bedroom brick home will be renovated and a substantial extension added. The footprint of the extension re-aligns to face the beautiful landscape of the western valley and dam. The new living and dining rooms open onto an entertaining terrace.
The distinct roof form of valleys and ridges relate in level to the existing roof for continuation of scale. The new roof cantilevers beyond the extension walls creating emphasis and direction towards the natural views.
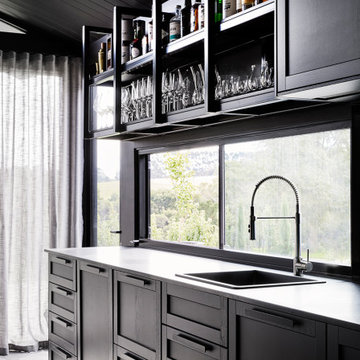
Behind the rolling hills of Arthurs Seat sits “The Farm”, a coastal getaway and future permanent residence for our clients. The modest three bedroom brick home will be renovated and a substantial extension added. The footprint of the extension re-aligns to face the beautiful landscape of the western valley and dam. The new living and dining rooms open onto an entertaining terrace.
The distinct roof form of valleys and ridges relate in level to the existing roof for continuation of scale. The new roof cantilevers beyond the extension walls creating emphasis and direction towards the natural views.
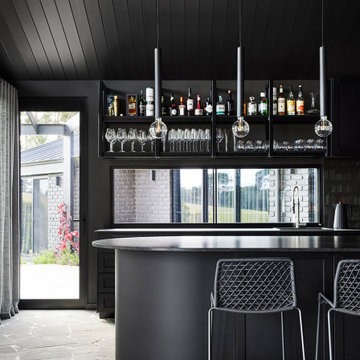
Behind the rolling hills of Arthurs Seat sits “The Farm”, a coastal getaway and future permanent residence for our clients. The modest three bedroom brick home will be renovated and a substantial extension added. The footprint of the extension re-aligns to face the beautiful landscape of the western valley and dam. The new living and dining rooms open onto an entertaining terrace.
The distinct roof form of valleys and ridges relate in level to the existing roof for continuation of scale. The new roof cantilevers beyond the extension walls creating emphasis and direction towards the natural views.
キッチン (黒いキッチンパネル、ピンクのキッチンパネル、ガラス板のキッチンパネル、石スラブのキッチンパネル、三角天井) の写真
1