青いペニンシュラキッチン (黒いキッチンパネル、緑のキッチンパネル、フラットパネル扉のキャビネット) の写真
絞り込み:
資材コスト
並び替え:今日の人気順
写真 1〜16 枚目(全 16 枚)

This total renovation of this fabulous large country home meant the whole house was taken back to the external walls and roof rafters and all suspended floors dug up. All new Interior layout and two large extensions. 2 months of gutting the property before any building works commenced. This part of the house was in fact an old ballroom and one of the new extensions formed a beautiful new entrance hallway with stunning helical staircase. Our own design handmade and hand painted kitchen with Miele appliances. Painted in a gorgeous soft grey and with a fabulous 3.5 x 1 metre solid wood dovetailed breakfast bar and surround with led lighting. Stunning stone effect large format porcelain tiles which were for the majority of the ground floor, all with under floor heating. Skyframe openings on the ground and first floor giving uninterrupted views of the glorious open countryside. Lutron lighting throughout the whole of the property and Crestron Home Automation. A glass firebox fire was built into this room. for clients ease, giving a secondary heat source, but more for visual effect. 4KTV with plastered in the wall speakers, the wall to the left and right of the TV is only temporary as this will soon be glass entrances and pocket doors with views to the large swimming pool extension with sliding Skyframe opening system. Phase 1 of this 4 phase project with more images to come. The next phase is for the large Swimming Pool Extension, new Garage and Stable Building and sweeping driveway. Before & After Images of this room are at the end of the photo gallery.

Modern Kitchen Remodel in a mid-century modern home in Franklin, Michigan featuring a mix of high gloss white and satin walnut cabinetry and quartz countertops with green glass tile backsplash. Three skylights flood the space with natural light.
Photography by: studiOsnap
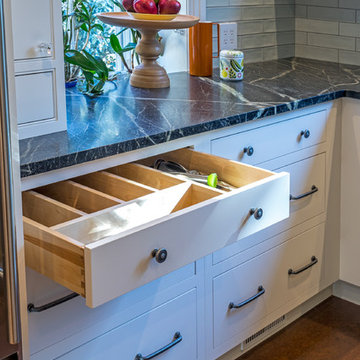
フィラデルフィアにあるラグジュアリーな巨大なトランジショナルスタイルのおしゃれなキッチン (アンダーカウンターシンク、フラットパネル扉のキャビネット、白いキャビネット、ソープストーンカウンター、緑のキッチンパネル、セラミックタイルのキッチンパネル、シルバーの調理設備、コルクフローリング、茶色い床、マルチカラーのキッチンカウンター) の写真
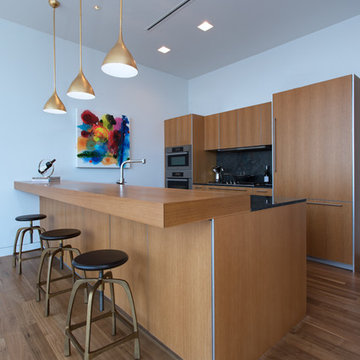
オースティンにあるコンテンポラリースタイルのおしゃれなペニンシュラキッチン (フラットパネル扉のキャビネット、中間色木目調キャビネット、木材カウンター、黒いキッチンパネル、シルバーの調理設備、無垢フローリング) の写真
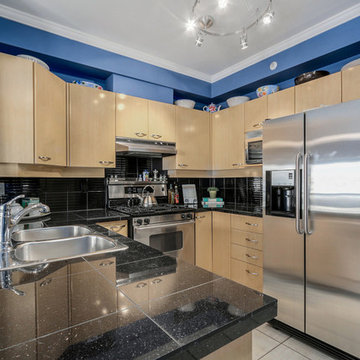
バンクーバーにある小さなコンテンポラリースタイルのおしゃれなキッチン (ダブルシンク、フラットパネル扉のキャビネット、淡色木目調キャビネット、黒いキッチンパネル、セラミックタイルのキッチンパネル、シルバーの調理設備、セラミックタイルの床) の写真
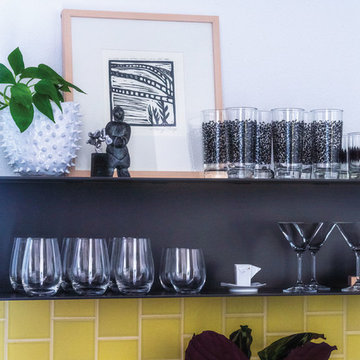
This custom Jordan Hufnagel metal shelf picks up the blackened metal detail of the knurled Brizo faucet, metal stair rail and other metal details throughout the home.
Blackstone Edge Studios
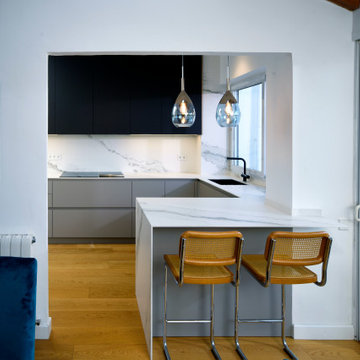
Mobiliario de cocina en laminado Fenix, sobre base de tablero marino macizo. Encimeras en porcelánico Inalco Larssen. Electrodomésticos Neff, Liebherr, Gutmann y Blanco.
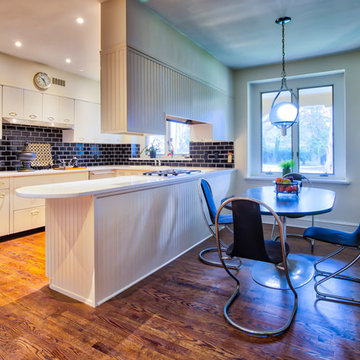
Michael Albany
フィラデルフィアにあるお手頃価格の中くらいなコンテンポラリースタイルのおしゃれなキッチン (フラットパネル扉のキャビネット、白いキャビネット、人工大理石カウンター、無垢フローリング、ドロップインシンク、黒いキッチンパネル、サブウェイタイルのキッチンパネル) の写真
フィラデルフィアにあるお手頃価格の中くらいなコンテンポラリースタイルのおしゃれなキッチン (フラットパネル扉のキャビネット、白いキャビネット、人工大理石カウンター、無垢フローリング、ドロップインシンク、黒いキッチンパネル、サブウェイタイルのキッチンパネル) の写真
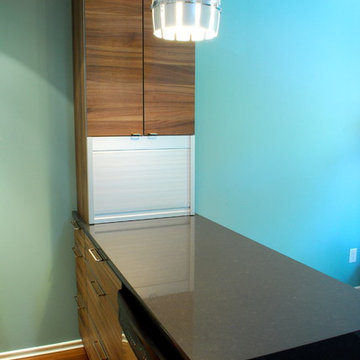
Condo kitchen project viewed from adjacent dining room.
designed by Jason Banman & corina penner
photo by corina penner
他の地域にあるお手頃価格の小さなモダンスタイルのおしゃれなキッチン (アンダーカウンターシンク、フラットパネル扉のキャビネット、白いキャビネット、クオーツストーンカウンター、緑のキッチンパネル、ガラスタイルのキッチンパネル、シルバーの調理設備、無垢フローリング) の写真
他の地域にあるお手頃価格の小さなモダンスタイルのおしゃれなキッチン (アンダーカウンターシンク、フラットパネル扉のキャビネット、白いキャビネット、クオーツストーンカウンター、緑のキッチンパネル、ガラスタイルのキッチンパネル、シルバーの調理設備、無垢フローリング) の写真
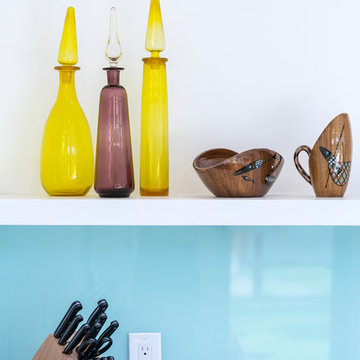
Hawkins Biggins Photography
ハワイにある高級な中くらいなビーチスタイルのおしゃれなキッチン (アンダーカウンターシンク、フラットパネル扉のキャビネット、シルバーの調理設備、中間色木目調キャビネット、クオーツストーンカウンター、緑のキッチンパネル、ガラスタイルのキッチンパネル、クッションフロア) の写真
ハワイにある高級な中くらいなビーチスタイルのおしゃれなキッチン (アンダーカウンターシンク、フラットパネル扉のキャビネット、シルバーの調理設備、中間色木目調キャビネット、クオーツストーンカウンター、緑のキッチンパネル、ガラスタイルのキッチンパネル、クッションフロア) の写真
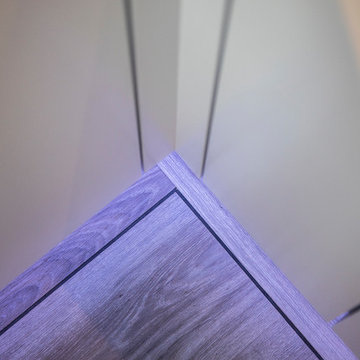
Living in their forever home these clients wanted their kitchen to become a more useful living space. Before the refurbishment; the kitchen was half the size, this project was a great example of what many families desire, the Kitchen and Dining Room were knocked into one great family luxury Kitchen space. John Breaker, one of the partners at Herbert William undertook the management of the project including building works and even took on installing the clients downstairs toilet (not supplied by us). The kitchen itself is our European premium modern brand ‘Intuo‘ which Herbert William import from Austria. Each unit in this kitchen has been meticulously made to size it has matt lacquered frontals, with the internals all made by Blum.
The client wanted a clean white kitchen but wanted to break it up a little with a small amount of grey, it was Grant at Herbert William who suggested having a vertical stripe of grey to make the ovens more a feature in the tall run.
The client wanted the dining area and the luxury kitchen area to share space, along with the ovens being easily accessible from the garden. (The client prefers BBQ cooking and wanted use of the warming drawers for the extra food, which he has already made substantial use of!) This is what led to having the tall bank run along the length of the newly formed room which used to be the dining area, with a small amount of worktop with drawers to allow their daughters to do baking without using the main area of the kitchen. They wanted to retain a Larder next to the main cooking and prep area, so it is within reach to the left of the sink. The worktops are another fantastic choice!
The client fell in love with the material known as Dekton, a High-pressure composite comparable to Porcelain but with a high heat resistance threshold and very difficult to scratch. They wanted a large contrast, so they selected the Dekton Doomoos colour; which as you can see from the photos is almost black. Couple this with the Blanco Rock Grey SilGranite under mount Sinks and they are seamless! The two double wall cabinets they have are equipped with a diffuse light by Intuo which sits in the handle recess, along with RGB under lighting on the kickboards in the main kitchen area. All of the appliances in this kitchen are Miele, the client even went to Abingdon Miele Experience centre for an experience day to select their appliances. This led to having Sensor Tronic controls on their Pyrolitic and Combination Steam ovens (Both full size!) along with an induction hob with two Powerflex zones and Temperature control! The ceiling extractor is also Miele and communicates to the hob through Con@ctivity, this actively changes the levels of the extractor while you are cooking! They also asked us to design their utility which is in the same Intuo units with Dekton tops, along with the stacking of their existing Miele Tumble Dryer and Washing Machine
Photos by Lia Vittone
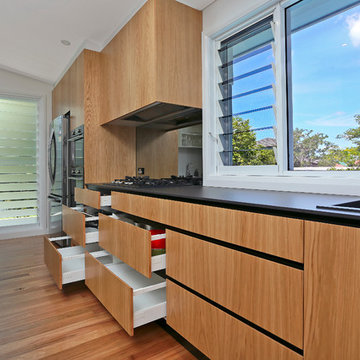
This kitchen offers features such as soft close drawers and doors, fully integrated rangehood, fully integrated dishwasher, fully integrated pull out bins.
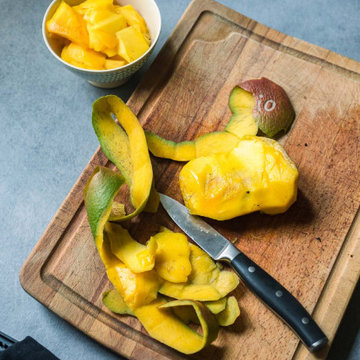
Kitchen remodel, apartment renovation,
35 m2 | Berlin | Friedrichshain | 2020
Scope of work:
Conception Planning, Furniture Design, Budgeting, Detailed Planning, Sourcing, Contractors Evaluation, Site Supervision
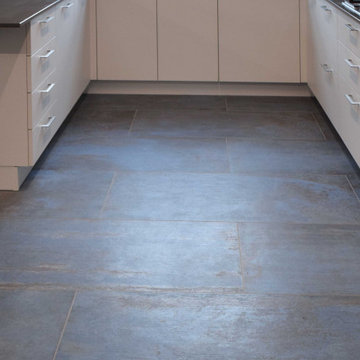
Il sogno che si avvera: l'acquisto di una nuova casa in campagna per vivere la tranquillità della periferia. La sfida: un'abitazione totalmente da ristrutturare.
Come prima cosa sono stati rifatti tutti gli impianti, il cappotto interno e ripristinate le finestre per un maggiore comfort abitativo. Per rendere più moderna la zona giorno è stato proposto l'abbattimento di due pareti così da avere a disposizione un grande open space.
L'illuminazione si basa su un lampadario moderno in cucina, i led nei mobili e un affascinante serie di faretti posizionati internamente al cartongesso del controsoffitto.
Durante i lavori di ristrutturazione è stato possibile impostare le predisposizioni per gli impianti di videosorveglianza e illuminazione esterna.
Oltre al pavimento è stato rifatto e ampliato il bagno. Il cliente ha scelto i mobili della cucina presso un nostro negozio partner, questo ha permesso di abbattere i costi di progettazione che sono stati totalmente scontati dal prezzo della cucina.
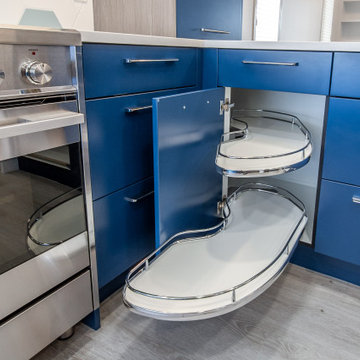
エドモントンにあるコンテンポラリースタイルのおしゃれなペニンシュラキッチン (ダブルシンク、フラットパネル扉のキャビネット、青いキャビネット、珪岩カウンター、緑のキッチンパネル、シルバーの調理設備、クッションフロア、グレーの床、白いキッチンカウンター) の写真
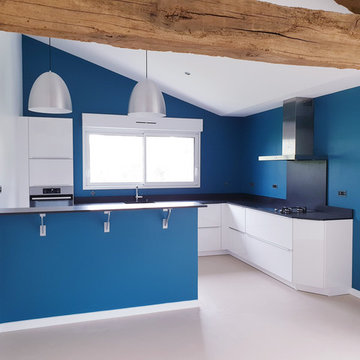
De beaux volumes, le charme de l'ancien et du moderne..... Dans la campagne dombiste se trouve une jolie maison rénovée avec goût.... Une cuisine lumineuse et accueillante. Cuisine en stratifié blanc brillant et son plan en granit noir Zimbabwe,
青いペニンシュラキッチン (黒いキッチンパネル、緑のキッチンパネル、フラットパネル扉のキャビネット) の写真
1