キッチン (ベージュキッチンパネル、グレーと黒) の写真
並び替え:今日の人気順
写真 1〜15 枚目(全 15 枚)

Небольшая кухня с островом
モスクワにあるお手頃価格のインダストリアルスタイルのおしゃれなキッチン (グレーのキャビネット、ラミネートカウンター、ベージュキッチンパネル、ラミネートの床、グレーの床、ベージュのキッチンカウンター、グレーと黒、フラットパネル扉のキャビネット、黒い調理設備) の写真
モスクワにあるお手頃価格のインダストリアルスタイルのおしゃれなキッチン (グレーのキャビネット、ラミネートカウンター、ベージュキッチンパネル、ラミネートの床、グレーの床、ベージュのキッチンカウンター、グレーと黒、フラットパネル扉のキャビネット、黒い調理設備) の写真

An L shaped island provides plenty of space for food preparation as well as an area for casual dining, homework or a coffee.
他の地域にあるラグジュアリーな広いトラディショナルスタイルのおしゃれなキッチン (アンダーカウンターシンク、落し込みパネル扉のキャビネット、黒いキャビネット、珪岩カウンター、ベージュキッチンパネル、クオーツストーンのキッチンパネル、パネルと同色の調理設備、ライムストーンの床、ベージュの床、ベージュのキッチンカウンター、グレーと黒) の写真
他の地域にあるラグジュアリーな広いトラディショナルスタイルのおしゃれなキッチン (アンダーカウンターシンク、落し込みパネル扉のキャビネット、黒いキャビネット、珪岩カウンター、ベージュキッチンパネル、クオーツストーンのキッチンパネル、パネルと同色の調理設備、ライムストーンの床、ベージュの床、ベージュのキッチンカウンター、グレーと黒) の写真
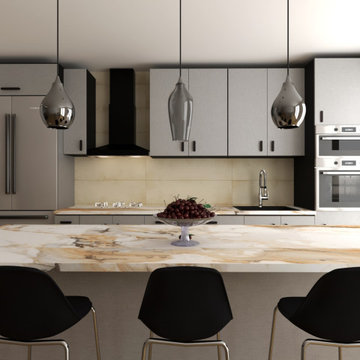
Este proyecto fue realizado en Meliana, una reforma integral de un piso con más de 30 años de antigüedad. El piso de más de 80 m2 útiles daba muchas posibilidades en readaptar el espacio a las necesidades actuales y del cliente.
En esta oportunidad le propusimos al cliente de optar por una cocina abierta hacia el salón con una isla central. La cocina se organizó de forma de tener los electrodomésticos en los módulos exteriores, haciendo como un marco para la zona interior de trabajo.
El modelo de encimera es un porcelánico ultracompacto de 15mm de espesor. Estas encimeras son ultra resistentes, con un diseño muy moderno y con un grado de absorción casi nulo lo que evita cualquier tipo de manchas de vino o de aceites.
La isla central es de 240cm con una encimera de 100cm de ancho. Como vemos, la encimera sale hacia el salón unos 20cm que nos permite poner taburetes altos para el uso como barra central.
La cocina de gas está ubicada dentro de la zona de trabajo central y no en la isla.
El mobiliario de la cocina elegido es de 19mm totalmente hidrófugo lo que le da mucha resistencia a los líquidos y al tiempo.
Este proyecto ha sido un gustazo realizarlo por la confianza y libertad que nos dio el cliente.
Gracias !
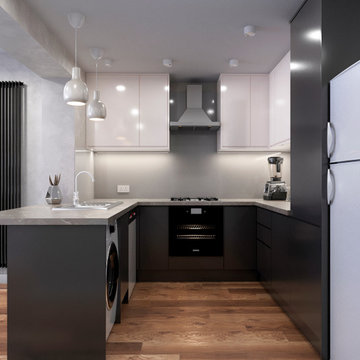
エセックスにあるお手頃価格の小さなコンテンポラリースタイルのおしゃれなキッチン (シングルシンク、フラットパネル扉のキャビネット、グレーのキャビネット、ラミネートカウンター、ベージュキッチンパネル、セラミックタイルのキッチンパネル、黒い調理設備、ラミネートの床、茶色い床、グレーと黒) の写真
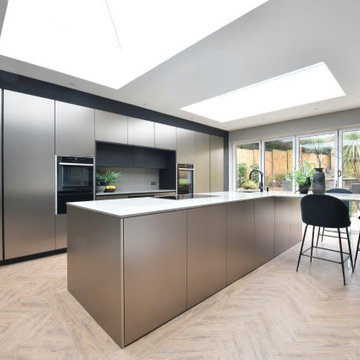
This champagne metallic German kitchen accessorised with matt black, is a very calm design the perfect symmetry of the back wall helps the L shaped island stand out. The room is flooded with daylight from the bi folding doors and the twin glass lantern roofs. The Karndean oak herringbone floor brings a warmth to the space and is easy to maintain.
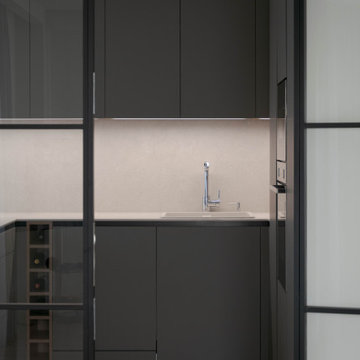
Cocina con muebles color antracita combinado con porcelanico beige. Fregadero de resina del mismo color beige que la bancada.
バレンシアにある中くらいなモダンスタイルのおしゃれなキッチン (ドロップインシンク、フラットパネル扉のキャビネット、グレーのキャビネット、ベージュキッチンパネル、黒い調理設備、セラミックタイルの床、ベージュの床、ベージュのキッチンカウンター、グレーと黒) の写真
バレンシアにある中くらいなモダンスタイルのおしゃれなキッチン (ドロップインシンク、フラットパネル扉のキャビネット、グレーのキャビネット、ベージュキッチンパネル、黒い調理設備、セラミックタイルの床、ベージュの床、ベージュのキッチンカウンター、グレーと黒) の写真
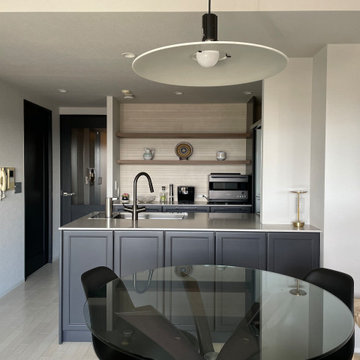
すべてのコーディネートはインテリアコーディネートの資格を持つ奥様がされ、ホワイトとグレーと黒のインテリアでまとめたLDK。
ミニマリストで物を出して置きたくない!
壁はレンジフードのサイズのみに取り払い、出きるだけオープンにしました。
キッチンはINTENZA製。
腰壁のあるキッチンでしたが、950mmの大きなカウンターサイズで両面使いにしました。
バックのカウンターは吊戸棚ではなく、木製の天板で少し柔らかさも出しました。
壁面は櫛引のようなアイボリーの大判タイルを貼りました。
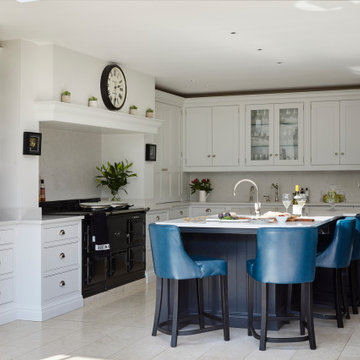
A light and airy kitchen with timeless painted cabinetry. A black shade was chosen for the island and a pop of colour comes from the custom counter stools.
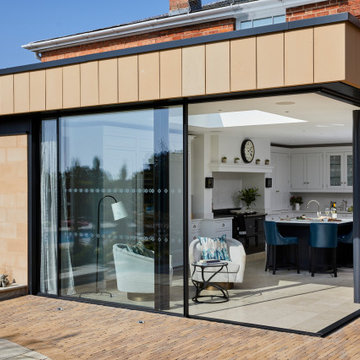
An extension created space for a larger kitchen and a seating area overlooking the garden for a morning coffee. Glazing opens up to create an indoor outdoor space.
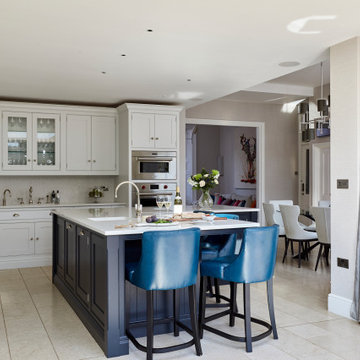
A light and airy kitchen with dining area which links to the Snug is the heart of this Country Home. With large sliding doors this links to the garden so it is ideal for the family with plenty of space to spread out.
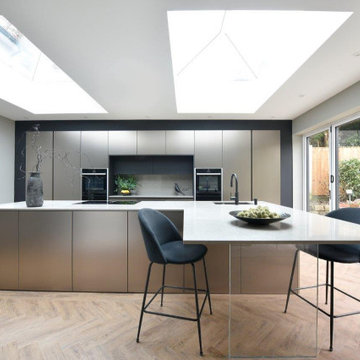
This champagne metallic German kitchen accessorised with matt black, is a very calm design the perfect symmetry of the back wall helps the L shaped island stand out. The room is flooded with daylight from the bi folding doors and the twin glass lantern roofs. The Karndean oak herringbone floor brings a warmth to the space and is easy to maintain.
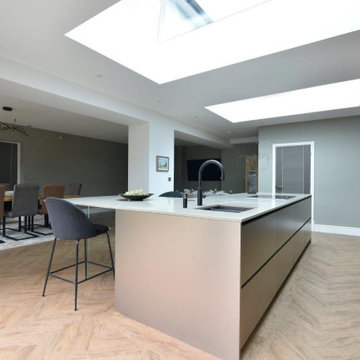
This champagne metallic German kitchen accessorised with matt black, is a very calm design the perfect symmetry of the back wall helps the L shaped island stand out. The room is flooded with daylight from the bi folding doors and the twin glass lantern roofs. The Karndean oak herringbone floor brings a warmth to the space and is easy to maintain.
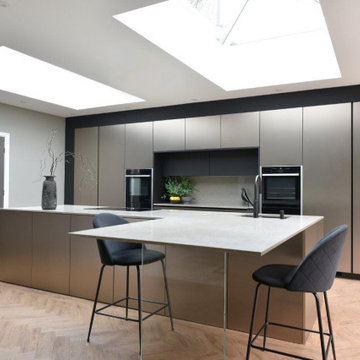
This champagne metallic German kitchen accessorised with matt black, is a very calm design the perfect symmetry of the back wall helps the L shaped island stand out. The room is flooded with daylight from the bi folding doors and the twin glass lantern roofs. The Karndean oak herringbone floor brings a warmth to the space and is easy to maintain.
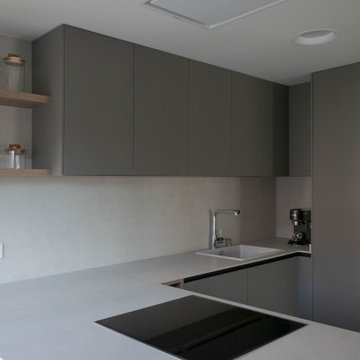
Cocina con península y zona de taburetes. Fregadero de resina beige y grifería en acero inox. Electrodomésticos negros.
バレンシアにある中くらいなモダンスタイルのおしゃれなキッチン (ドロップインシンク、フラットパネル扉のキャビネット、グレーのキャビネット、ベージュキッチンパネル、黒い調理設備、セラミックタイルの床、ベージュの床、ベージュのキッチンカウンター、グレーと黒) の写真
バレンシアにある中くらいなモダンスタイルのおしゃれなキッチン (ドロップインシンク、フラットパネル扉のキャビネット、グレーのキャビネット、ベージュキッチンパネル、黒い調理設備、セラミックタイルの床、ベージュの床、ベージュのキッチンカウンター、グレーと黒) の写真
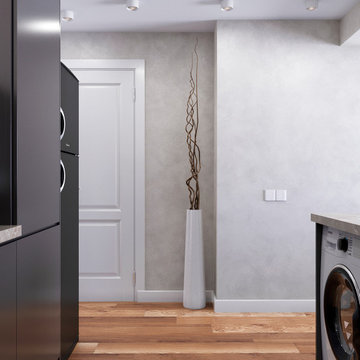
エセックスにあるお手頃価格の小さなコンテンポラリースタイルのおしゃれなキッチン (シングルシンク、フラットパネル扉のキャビネット、グレーのキャビネット、ラミネートカウンター、ベージュキッチンパネル、セラミックタイルのキッチンパネル、黒い調理設備、ラミネートの床、茶色い床、グレーと黒) の写真
キッチン (ベージュキッチンパネル、グレーと黒) の写真
1