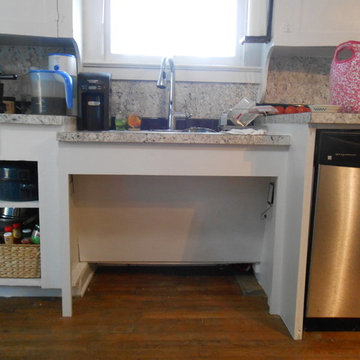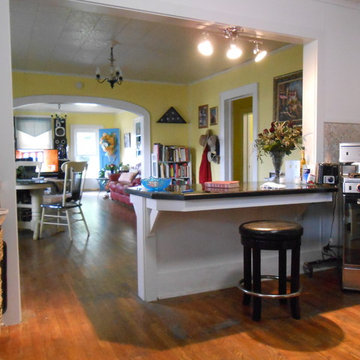キッチン (ベージュキッチンパネル、オープンシェルフ、茶色い床、ドロップインシンク) の写真
絞り込み:
資材コスト
並び替え:今日の人気順
写真 1〜3 枚目(全 3 枚)
1/5

Open Concept kitchen living room 3D Interior Modelling Ideas, Space-saving tricks to combine kitchen & living room into a functional gathering place with spacious dining area — perfect for work, rest, and play, Open concept kitchen with island, wooden flooring, beautiful pendant lights, and wooden furniture, Living room with awesome sofa, tea table, chair and attractive photo frames Developed by Architectural Visualisation Studio

Wheelchair accessible roll-under kitchen sink with hands-free faucet and shallow sink.
ニューオリンズにある中くらいなエクレクティックスタイルのおしゃれなキッチン (ドロップインシンク、オープンシェルフ、白いキャビネット、無垢フローリング、御影石カウンター、ベージュキッチンパネル、シルバーの調理設備、茶色い床) の写真
ニューオリンズにある中くらいなエクレクティックスタイルのおしゃれなキッチン (ドロップインシンク、オープンシェルフ、白いキャビネット、無垢フローリング、御影石カウンター、ベージュキッチンパネル、シルバーの調理設備、茶色い床) の写真

Wall between dining room and kitchen removed and turned into a cased opening with a wheelchair accessible, roll-under eating and workspace.
ニューオリンズにある中くらいなエクレクティックスタイルのおしゃれなキッチン (ドロップインシンク、オープンシェルフ、白いキャビネット、無垢フローリング、御影石カウンター、ベージュキッチンパネル、シルバーの調理設備、茶色い床) の写真
ニューオリンズにある中くらいなエクレクティックスタイルのおしゃれなキッチン (ドロップインシンク、オープンシェルフ、白いキャビネット、無垢フローリング、御影石カウンター、ベージュキッチンパネル、シルバーの調理設備、茶色い床) の写真
キッチン (ベージュキッチンパネル、オープンシェルフ、茶色い床、ドロップインシンク) の写真
1