キッチン (ベージュキッチンパネル、中間色木目調キャビネット、クオーツストーンカウンター、セラミックタイルの床、大理石の床) の写真
絞り込み:
資材コスト
並び替え:今日の人気順
写真 1〜20 枚目(全 571 枚)
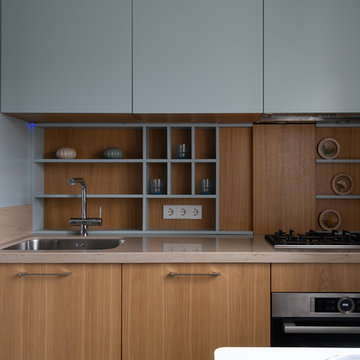
モスクワにあるお手頃価格の小さな北欧スタイルのおしゃれなキッチン (アンダーカウンターシンク、フラットパネル扉のキャビネット、中間色木目調キャビネット、クオーツストーンカウンター、ベージュキッチンパネル、木材のキッチンパネル、黒い調理設備、セラミックタイルの床、白い床、ベージュのキッチンカウンター) の写真
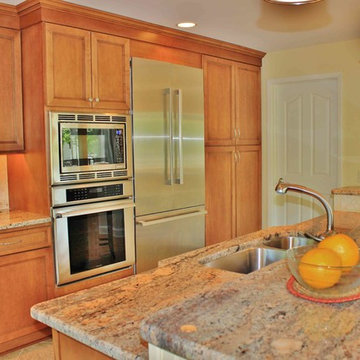
The neutral color palette in this kitchen project really helps one feel at home. The multi-level island creates a space with multiple functions that allows the chef in the family to be very comfortable with all the counter space!
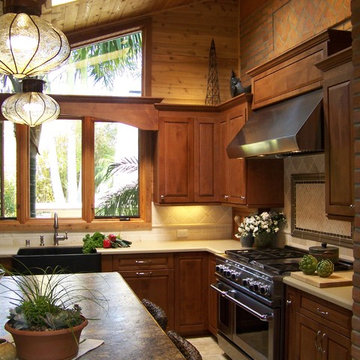
サンディエゴにあるお手頃価格の中くらいなトラディショナルスタイルのおしゃれなキッチン (シルバーの調理設備、エプロンフロントシンク、クオーツストーンカウンター、レイズドパネル扉のキャビネット、中間色木目調キャビネット、ベージュキッチンパネル、セラミックタイルのキッチンパネル、セラミックタイルの床、ベージュの床) の写真
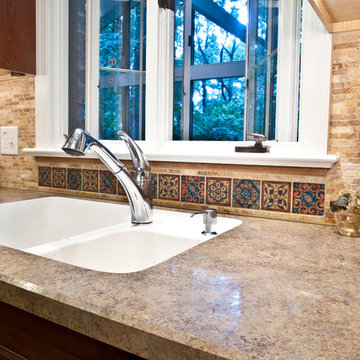
Painted Spanish tile and travertine limestone mosaic give the Kitchen a warm, mediterranean feel.
Pete Cooper/Spring Creek Design
フィラデルフィアにある小さな地中海スタイルのおしゃれなキッチン (ダブルシンク、レイズドパネル扉のキャビネット、中間色木目調キャビネット、クオーツストーンカウンター、ベージュキッチンパネル、シルバーの調理設備、セラミックタイルの床) の写真
フィラデルフィアにある小さな地中海スタイルのおしゃれなキッチン (ダブルシンク、レイズドパネル扉のキャビネット、中間色木目調キャビネット、クオーツストーンカウンター、ベージュキッチンパネル、シルバーの調理設備、セラミックタイルの床) の写真
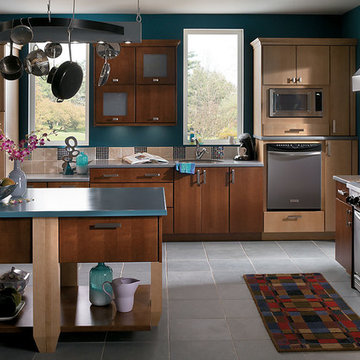
SCHULER CABINETRY
Soho cherry Chestnut with Maple Sesame
A custom-built cabinet solution raises the dishwasher off the floor and is the perfest home for the mircowave
#Lowes Moreno Valley
www.schulercabinetry.com/
www.Lowes.Com/KitchenandBath
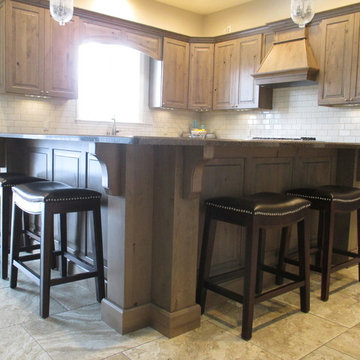
Lori Engelhart, CKD
***Dura Supreme Authorized Dealer***
他の地域にある中くらいなトランジショナルスタイルのおしゃれなキッチン (アンダーカウンターシンク、レイズドパネル扉のキャビネット、ベージュキッチンパネル、サブウェイタイルのキッチンパネル、シルバーの調理設備、中間色木目調キャビネット、セラミックタイルの床、クオーツストーンカウンター) の写真
他の地域にある中くらいなトランジショナルスタイルのおしゃれなキッチン (アンダーカウンターシンク、レイズドパネル扉のキャビネット、ベージュキッチンパネル、サブウェイタイルのキッチンパネル、シルバーの調理設備、中間色木目調キャビネット、セラミックタイルの床、クオーツストーンカウンター) の写真
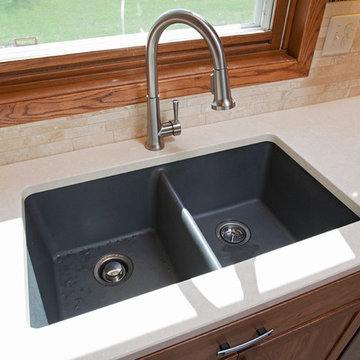
Hickory kitchen w/ Cambria Berkley & Fairbourn countertops.
ミネアポリスにあるお手頃価格の広いラスティックスタイルのおしゃれなキッチン (ダブルシンク、フラットパネル扉のキャビネット、中間色木目調キャビネット、クオーツストーンカウンター、ベージュキッチンパネル、石タイルのキッチンパネル、シルバーの調理設備、セラミックタイルの床) の写真
ミネアポリスにあるお手頃価格の広いラスティックスタイルのおしゃれなキッチン (ダブルシンク、フラットパネル扉のキャビネット、中間色木目調キャビネット、クオーツストーンカウンター、ベージュキッチンパネル、石タイルのキッチンパネル、シルバーの調理設備、セラミックタイルの床) の写真
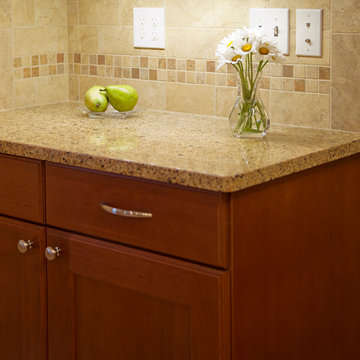
Diane Anton Photography
ボストンにある高級な広いトラディショナルスタイルのおしゃれなキッチン (ダブルシンク、フラットパネル扉のキャビネット、中間色木目調キャビネット、クオーツストーンカウンター、ベージュキッチンパネル、セラミックタイルのキッチンパネル、シルバーの調理設備、セラミックタイルの床) の写真
ボストンにある高級な広いトラディショナルスタイルのおしゃれなキッチン (ダブルシンク、フラットパネル扉のキャビネット、中間色木目調キャビネット、クオーツストーンカウンター、ベージュキッチンパネル、セラミックタイルのキッチンパネル、シルバーの調理設備、セラミックタイルの床) の写真
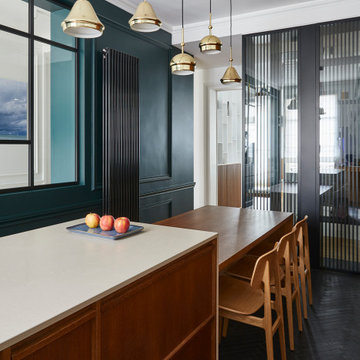
パリにある高級な広いコンテンポラリースタイルのおしゃれなキッチン (アンダーカウンターシンク、フラットパネル扉のキャビネット、中間色木目調キャビネット、クオーツストーンカウンター、ベージュキッチンパネル、クオーツストーンのキッチンパネル、黒い調理設備、セラミックタイルの床、黒い床、ベージュのキッチンカウンター) の写真
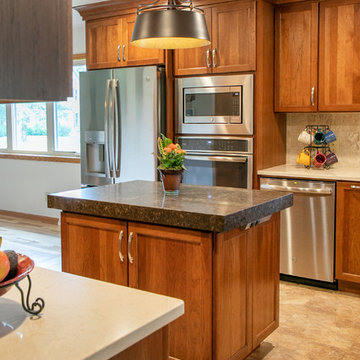
S. Photography, LLC
他の地域にある高級な中くらいなトランジショナルスタイルのおしゃれなキッチン (アンダーカウンターシンク、フラットパネル扉のキャビネット、中間色木目調キャビネット、クオーツストーンカウンター、ベージュキッチンパネル、セラミックタイルのキッチンパネル、シルバーの調理設備、セラミックタイルの床、ベージュの床、ベージュのキッチンカウンター) の写真
他の地域にある高級な中くらいなトランジショナルスタイルのおしゃれなキッチン (アンダーカウンターシンク、フラットパネル扉のキャビネット、中間色木目調キャビネット、クオーツストーンカウンター、ベージュキッチンパネル、セラミックタイルのキッチンパネル、シルバーの調理設備、セラミックタイルの床、ベージュの床、ベージュのキッチンカウンター) の写真
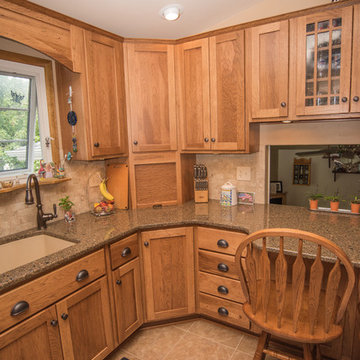
ニューヨークにあるお手頃価格の中くらいなトラディショナルスタイルのおしゃれなキッチン (ドロップインシンク、落し込みパネル扉のキャビネット、中間色木目調キャビネット、クオーツストーンカウンター、ベージュキッチンパネル、磁器タイルのキッチンパネル、シルバーの調理設備、セラミックタイルの床、アイランドなし) の写真
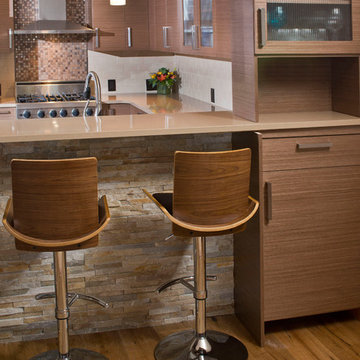
www.vailcabinets.com
デンバーにある中くらいなコンテンポラリースタイルのおしゃれなキッチン (アンダーカウンターシンク、フラットパネル扉のキャビネット、中間色木目調キャビネット、クオーツストーンカウンター、ベージュキッチンパネル、ガラスタイルのキッチンパネル、シルバーの調理設備、セラミックタイルの床) の写真
デンバーにある中くらいなコンテンポラリースタイルのおしゃれなキッチン (アンダーカウンターシンク、フラットパネル扉のキャビネット、中間色木目調キャビネット、クオーツストーンカウンター、ベージュキッチンパネル、ガラスタイルのキッチンパネル、シルバーの調理設備、セラミックタイルの床) の写真
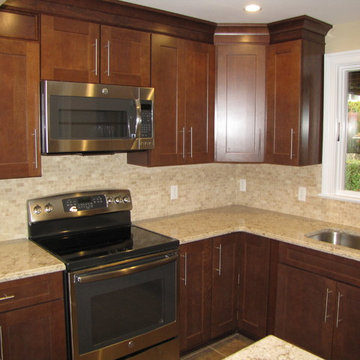
ニューヨークにある低価格の中くらいなコンテンポラリースタイルのおしゃれなキッチン (アンダーカウンターシンク、シェーカースタイル扉のキャビネット、中間色木目調キャビネット、クオーツストーンカウンター、ベージュキッチンパネル、モザイクタイルのキッチンパネル、シルバーの調理設備、セラミックタイルの床) の写真
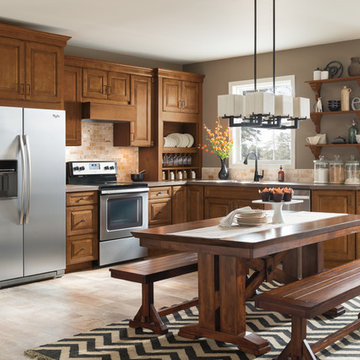
シカゴにある低価格の広いラスティックスタイルのおしゃれなキッチン (ダブルシンク、レイズドパネル扉のキャビネット、中間色木目調キャビネット、クオーツストーンカウンター、ベージュキッチンパネル、サブウェイタイルのキッチンパネル、シルバーの調理設備、セラミックタイルの床) の写真
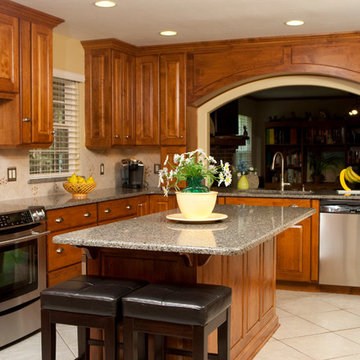
Replaced cabinets with peninsula to new cabinets and island. Installed pot filler over range. Installed can lights and opened kitchen to living room with arched opening.
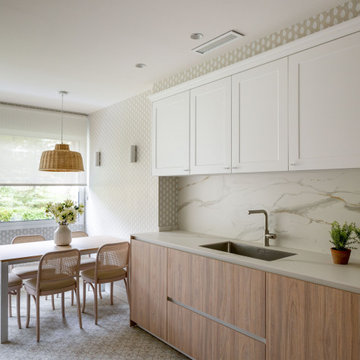
マドリードにある広いトランジショナルスタイルのおしゃれなキッチン (アンダーカウンターシンク、レイズドパネル扉のキャビネット、中間色木目調キャビネット、クオーツストーンカウンター、ベージュキッチンパネル、クオーツストーンのキッチンパネル、パネルと同色の調理設備、セラミックタイルの床、アイランドなし、ベージュの床、ベージュのキッチンカウンター) の写真
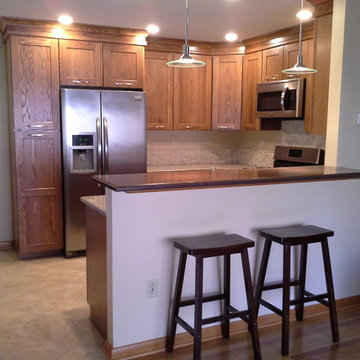
オレンジカウンティにあるお手頃価格の小さなトラディショナルスタイルのおしゃれなキッチン (シェーカースタイル扉のキャビネット、中間色木目調キャビネット、クオーツストーンカウンター、ベージュキッチンパネル、磁器タイルのキッチンパネル、シルバーの調理設備、セラミックタイルの床、ベージュの床) の写真
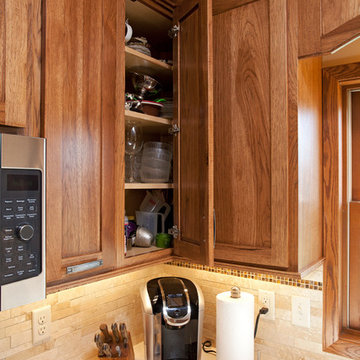
Hickory kitchen w/ Cambria Berkley & Fairbourn countertops.
ミネアポリスにあるお手頃価格の広いラスティックスタイルのおしゃれなキッチン (ダブルシンク、フラットパネル扉のキャビネット、中間色木目調キャビネット、クオーツストーンカウンター、ベージュキッチンパネル、石タイルのキッチンパネル、シルバーの調理設備、セラミックタイルの床) の写真
ミネアポリスにあるお手頃価格の広いラスティックスタイルのおしゃれなキッチン (ダブルシンク、フラットパネル扉のキャビネット、中間色木目調キャビネット、クオーツストーンカウンター、ベージュキッチンパネル、石タイルのキッチンパネル、シルバーの調理設備、セラミックタイルの床) の写真

This two-toned custom kitchen was designed for our 5-foot client who loves to cook. Although the floorplan stayed the same, she dreamed of having an appropriate-sized cooktop, and top cabinets she could easily access.
We dropped the back wall toekick a few inches allowing her to safely reach and have better use of the burners. To the left, a small waterfall edge in creamy white Caesarstone quartz, transitions into a standard counter height. Below her cooktop, we have larger drawers for pots and pants and spice pull-outs as her cooking zone. As for the backsplash, our client really loved her travertine tile, we kept it and refilled the areas as needed in our new design.
We boosted our total countertop area with a custom-wrapped bookcase to the left of the sink. This also allowed us to bring the island forward. The island and hood are both in the color Miso, a slightly darker stain.
Everything turned out great! If only the fridge would have made it in time. We can thank the magic of photoshop for this back order shipment!
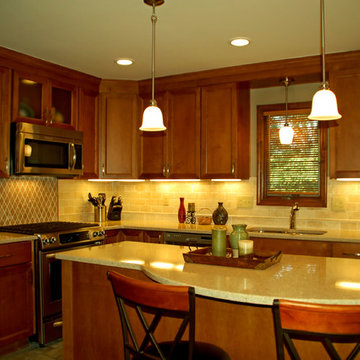
This final photo shows the bridge between the cabinets over the sink where the plumbing was concealed. In this kitchen 12" soffits and 30" cabinets were removed and 36" cabinets and 6" of trim were installed. The homeowners gained more storage space and a more uniform looking kitchen with cabinets going to the ceiling.
キッチン (ベージュキッチンパネル、中間色木目調キャビネット、クオーツストーンカウンター、セラミックタイルの床、大理石の床) の写真
1