キッチン (ベージュキッチンパネル、ベージュのキャビネット、中間色木目調キャビネット、青いキッチンカウンター) の写真
絞り込み:
資材コスト
並び替え:今日の人気順
写真 1〜11 枚目(全 11 枚)
1/5
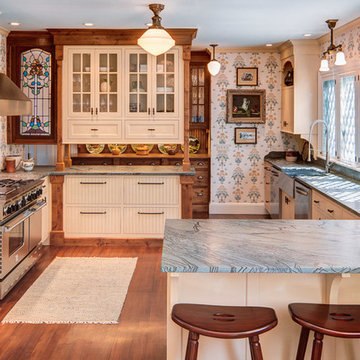
This island home is inspired by tradition and classical comfort. Each element strikes a bold chord, yet all come together as a seamless whole. A stained glass cabinet door, carefully designed mosaic stove guard, thick trim, and Italian soapstone countertops blend flourish with sentiment. Wallpaper, glass cabinet doors, and traditional overhead lamps whisper of whimsical nostalgia for a simpler time. Without seeming antiquated, this kitchen charms and wows.
Photos by: Jeff Roberts
Project by: Maine Coast Kitchen Design
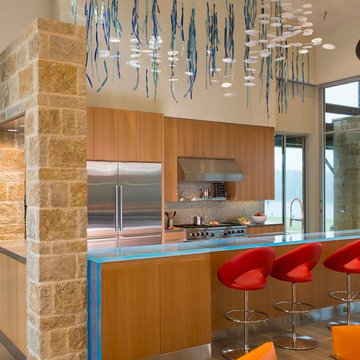
Danny Piassick
オースティンにあるラグジュアリーな巨大なミッドセンチュリースタイルのおしゃれなキッチン (アンダーカウンターシンク、フラットパネル扉のキャビネット、中間色木目調キャビネット、ガラスカウンター、ベージュキッチンパネル、モザイクタイルのキッチンパネル、シルバーの調理設備、磁器タイルの床、アイランドなし、青いキッチンカウンター) の写真
オースティンにあるラグジュアリーな巨大なミッドセンチュリースタイルのおしゃれなキッチン (アンダーカウンターシンク、フラットパネル扉のキャビネット、中間色木目調キャビネット、ガラスカウンター、ベージュキッチンパネル、モザイクタイルのキッチンパネル、シルバーの調理設備、磁器タイルの床、アイランドなし、青いキッチンカウンター) の写真
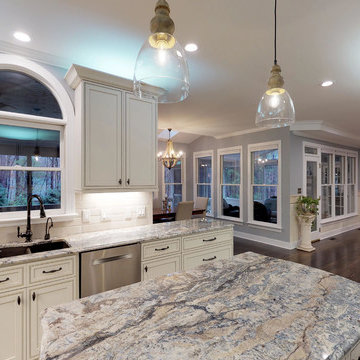
The exotic granite countertops from Brazil are a showstopper. The breakfast nook chandelier and pendants both share a touch of wood detail, adding warmth and texture to the space. The custom blended stain applied to the newly refinished floors grounds the entire first floor of this beautiful home.
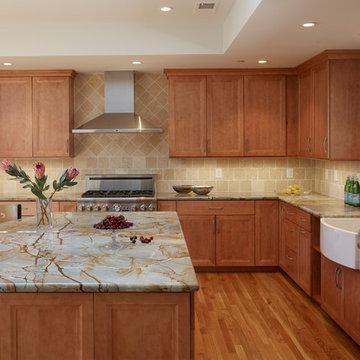
This kitchen is for an active family who wanted this space to be carefree and comfortable. Large appliances and lots of island seating means this room can really function as the heart of the home. Light, natural wood tones are complemented with cool greens and blues from the island granite top and coordinating wall color give this home a relaxed beachy vibe.
Cabinets By: Signature Kitchen & Bath Design Inc.
Photos By: Michael Kaskel Photography
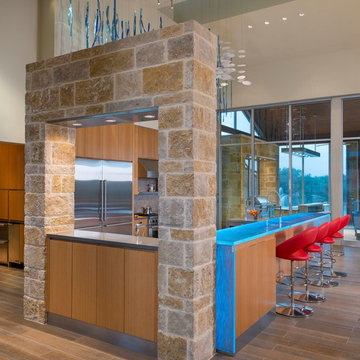
Danny Piassick
オースティンにあるラグジュアリーな巨大なミッドセンチュリースタイルのおしゃれなキッチン (アンダーカウンターシンク、フラットパネル扉のキャビネット、中間色木目調キャビネット、ガラスカウンター、ベージュキッチンパネル、モザイクタイルのキッチンパネル、シルバーの調理設備、磁器タイルの床、アイランドなし、青いキッチンカウンター) の写真
オースティンにあるラグジュアリーな巨大なミッドセンチュリースタイルのおしゃれなキッチン (アンダーカウンターシンク、フラットパネル扉のキャビネット、中間色木目調キャビネット、ガラスカウンター、ベージュキッチンパネル、モザイクタイルのキッチンパネル、シルバーの調理設備、磁器タイルの床、アイランドなし、青いキッチンカウンター) の写真
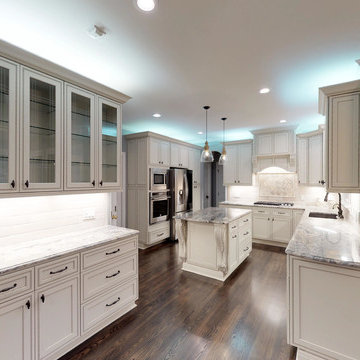
This kitchen took its style cue from the owners fireplace design. Corbel details were used to echo the feel already set in motion. The peninsula was straightened out to make the work area flow and function better. Double wall oven, refrigerator and an additional pantry cabinet were put together on the same wall, where previously countertop space was chopped up and unusable. Cabinetry with glass doors was added to replace a china cabinet, bridging the space between kitchen and entertaining areas. Hardwood floors were refinished with a custom blended stain.
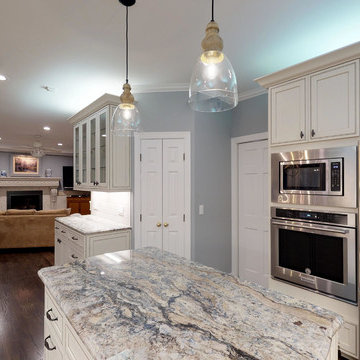
This kitchen took its style cue from the owners fireplace design. Corbel details were used to echo the feel already set in motion. The peninsula was straightened out to make the work area flow and function better. Double wall oven, refrigerator and an additional pantry cabinet were put together on the same wall, where previously countertop space was chopped up and unusable. Cabinetry with glass doors was added to replace a china cabinet, bridging the space between kitchen and entertaining areas. Hardwood floors were refinished with a custom blended stain.
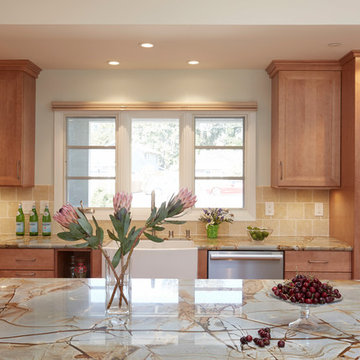
This kitchen is for an active family who wanted this space to be carefree and comfortable. Large appliances and lots of island seating means this room can really function as the heart of the home. Light, natural wood tones are complemented with cool greens and blues from the island granite top and coordinating wall color give this home a relaxed beachy vibe.
Cabinets By: Signature Kitchen & Bath Design Inc.
Photos By: Michael Kaskel Photography
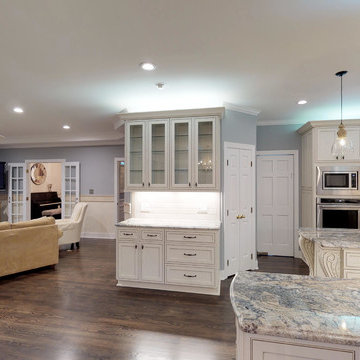
This kitchen took its style cue from the owners fireplace design. Corbel details were used to echo the feel already set in motion. The peninsula was straightened out to make the work area flow and function better. Double wall oven, refrigerator and an additional pantry cabinet were put together on the same wall, where previously countertop space was chopped up and unusable. Cabinetry with glass doors was added to replace a china cabinet, bridging the space between kitchen and entertaining areas. Hardwood floors were refinished with a custom blended stain.
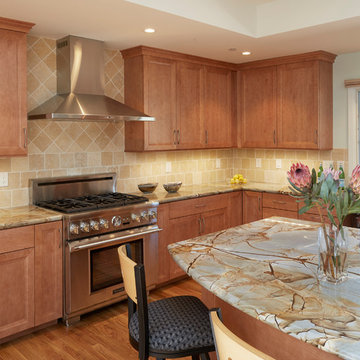
This kitchen is for an active family who wanted this space to be carefree and comfortable. Large appliances and lots of island seating means this room can really function as the heart of the home. Light, natural wood tones are complemented with cool greens and blues from the island granite top and coordinating wall color give this home a relaxed beachy vibe.
Cabinets By: Signature Kitchen & Bath Design Inc.
Photos By: Michael Kaskel Photography
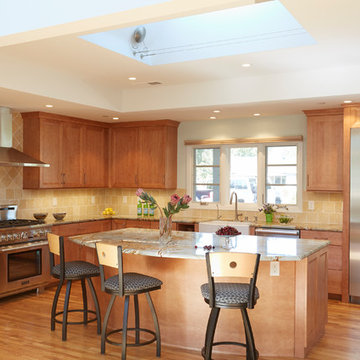
This kitchen is for an active family who wanted this space to be carefree and comfortable. Large appliances and lots of island seating means this room can really function as the heart of the home. Light, natural wood tones are complemented with cool greens and blues from the island granite top and coordinating wall color give this home a relaxed beachy vibe.
Cabinets By: Signature Kitchen & Bath Design Inc.
Photos By: Michael Kaskel Photography
キッチン (ベージュキッチンパネル、ベージュのキャビネット、中間色木目調キャビネット、青いキッチンカウンター) の写真
1