巨大なパントリー (ベージュキッチンパネル、サブウェイタイルのキッチンパネル) の写真
絞り込み:
資材コスト
並び替え:今日の人気順
写真 1〜6 枚目(全 6 枚)
1/5
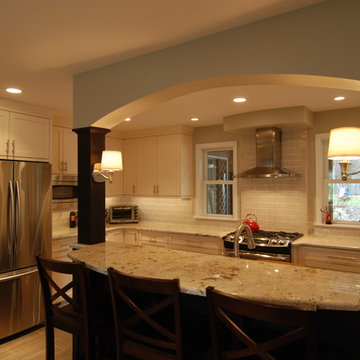
The island was built between two structural support beams out of architectural necessity, but the beams draw the eye to the middle of the room. We equipped the island with prep space on one side, and seating on the other.
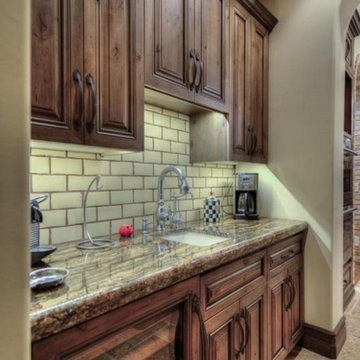
Custom tile work to compliment the outstanding home design by Fratantoni Luxury Estates.
Follow us on Pinterest, Facebook, Twitter and Instagram for more inspiring photos!!
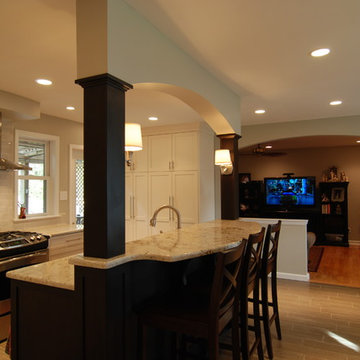
By removing the wall between the dining room and kitchen, we gained the space we needed to add the amenities the homeowners desired--including the two-tiered granite topped island you see here.
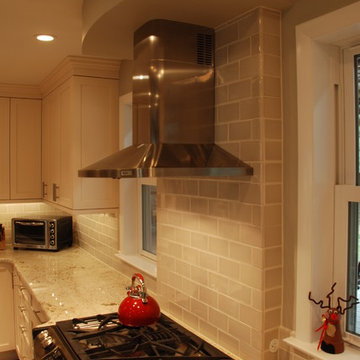
The stainless steel range and hood is nestled between two windows and plenty of counter space for meal prep. It is accented by a gorgeous subway tile back splash.
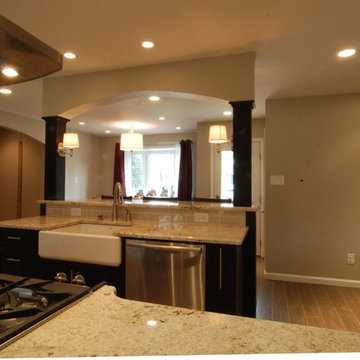
Now when the homeowners are in the kitchen, they can see the rest of the space without a wall blocking their view. They can now entertain and enjoy more natural light throughout their kitchen.
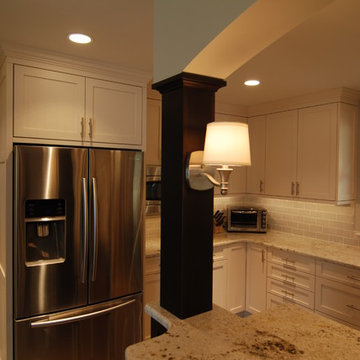
In addition to the overhead lighting and under-cabinet lighting, we installed sconces on each of the support beams to provide additional light at the island.
巨大なパントリー (ベージュキッチンパネル、サブウェイタイルのキッチンパネル) の写真
1