キッチン (ベージュキッチンパネル、石タイルのキッチンパネル、シェーカースタイル扉のキャビネット、タイルカウンター) の写真
絞り込み:
資材コスト
並び替え:今日の人気順
写真 1〜10 枚目(全 10 枚)
1/5
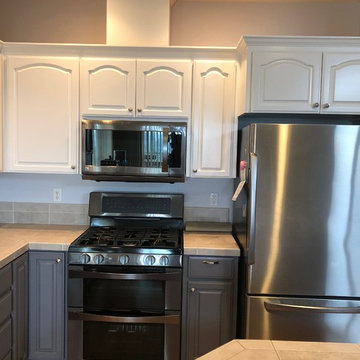
ポートランドにあるお手頃価格の中くらいなトラディショナルスタイルのおしゃれなキッチン (ダブルシンク、シェーカースタイル扉のキャビネット、白いキャビネット、タイルカウンター、ベージュキッチンパネル、石タイルのキッチンパネル、シルバーの調理設備、ラミネートの床、茶色い床、ベージュのキッチンカウンター) の写真
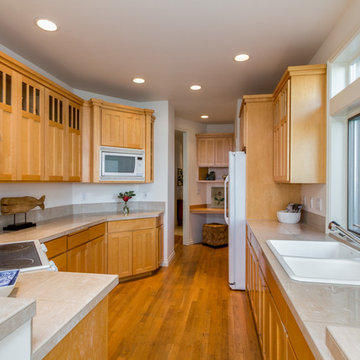
Caleb Melvin
シアトルにある高級な中くらいなコンテンポラリースタイルのおしゃれなキッチン (ダブルシンク、シェーカースタイル扉のキャビネット、中間色木目調キャビネット、タイルカウンター、ベージュキッチンパネル、石タイルのキッチンパネル、白い調理設備、無垢フローリング) の写真
シアトルにある高級な中くらいなコンテンポラリースタイルのおしゃれなキッチン (ダブルシンク、シェーカースタイル扉のキャビネット、中間色木目調キャビネット、タイルカウンター、ベージュキッチンパネル、石タイルのキッチンパネル、白い調理設備、無垢フローリング) の写真
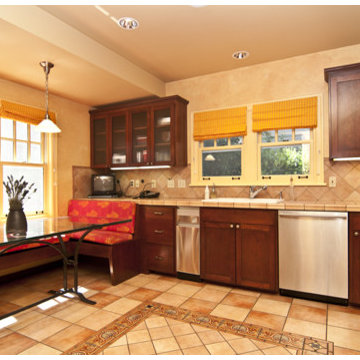
Built in the 1920's and situated on a postage stamp site totaling a mere 2600sf, our clients purchased this house because of its North Capitol Hill location and classic lines. Initially, we talked about a kitchen redo but like many older structures we remodel in Seattle, this house needed a complete makeover and structural upgrades - not the least of which was raising the rear of the house which had settled some 4". Our solution entailed driving pin piles to arrest any further movement and then lifting parts of the house that settled over the years. Inside, we redesigned the staircase so that it no longer flowed into the kitchen and expanded the upper level to accommodate a new hall bath and a larger master bath. All systems - mechanical, electrical and plumbing - were updated and complimented with state of the art security, computer networking and commercial phone systems. Finally, the building envelope was completely updated with new windows and an insulation package that met current code.
The interiors of the house are an intentional reflection of our client's Panamanian heritage. Our first challenge was to increase the connection between the interior and rear yard with a French door and expanded deck. The kitchen/breakfast area was expanded and outfitted with custom cabinets, new plumbing fixtures, stainless steel appliances and a custom iron and glass table by one of the blacksmiths we work with (this blacksmith also designed and fabricated the custom railings leading to the front entry). We then chose a strong color palette for the paint and tile schemes, hired a faux painter to glaze on the walls, and outfitted the entire house with light fixtures and trim that respected the classic style of this timeless structure.
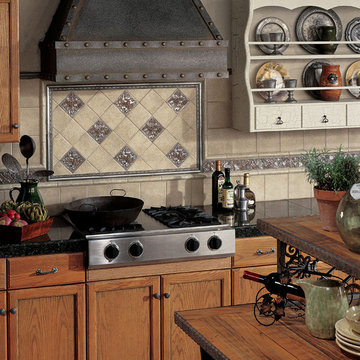
他の地域にあるトラディショナルスタイルのおしゃれなキッチン (シェーカースタイル扉のキャビネット、中間色木目調キャビネット、タイルカウンター、ベージュキッチンパネル、石タイルのキッチンパネル、シルバーの調理設備) の写真
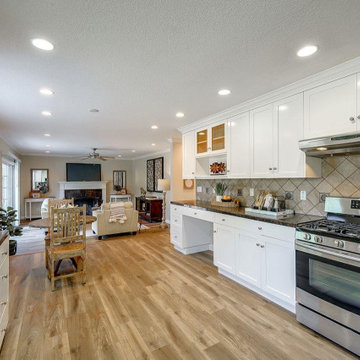
サンフランシスコにある中くらいなコンテンポラリースタイルのおしゃれなキッチン (シェーカースタイル扉のキャビネット、白いキャビネット、タイルカウンター、ベージュキッチンパネル、石タイルのキッチンパネル、シルバーの調理設備、アイランドなし、黒いキッチンカウンター) の写真
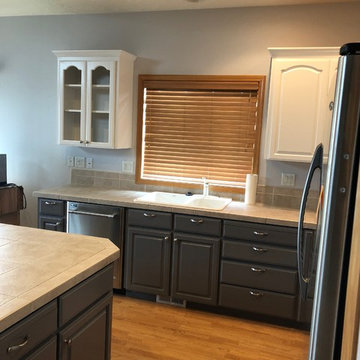
ポートランドにあるお手頃価格の中くらいなトラディショナルスタイルのおしゃれなキッチン (ダブルシンク、シェーカースタイル扉のキャビネット、白いキャビネット、タイルカウンター、ベージュキッチンパネル、石タイルのキッチンパネル、シルバーの調理設備、ラミネートの床、茶色い床、ベージュのキッチンカウンター) の写真
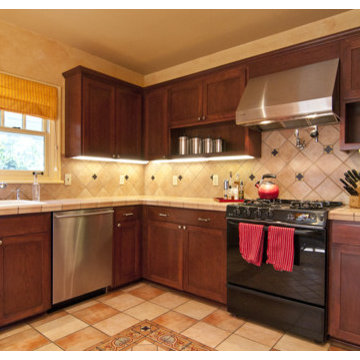
Built in the 1920's and situated on a postage stamp site totaling a mere 2600sf, our clients purchased this house because of its North Capitol Hill location and classic lines. Initially, we talked about a kitchen redo but like many older structures we remodel in Seattle, this house needed a complete makeover and structural upgrades - not the least of which was raising the rear of the house which had settled some 4". Our solution entailed driving pin piles to arrest any further movement and then lifting parts of the house that settled over the years. Inside, we redesigned the staircase so that it no longer flowed into the kitchen and expanded the upper level to accommodate a new hall bath and a larger master bath. All systems - mechanical, electrical and plumbing - were updated and complimented with state of the art security, computer networking and commercial phone systems. Finally, the building envelope was completely updated with new windows and an insulation package that met current code.
The interiors of the house are an intentional reflection of our client's Panamanian heritage. Our first challenge was to increase the connection between the interior and rear yard with a French door and expanded deck. The kitchen/breakfast area was expanded and outfitted with custom cabinets, new plumbing fixtures, stainless steel appliances and a custom iron and glass table by one of the blacksmiths we work with (this blacksmith also designed and fabricated the custom railings leading to the front entry). We then chose a strong color palette for the paint and tile schemes, hired a faux painter to glaze on the walls, and outfitted the entire house with light fixtures and trim that respected the classic style of this timeless structure.
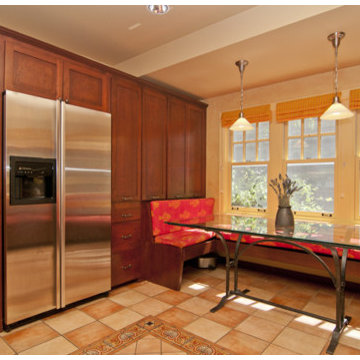
Built in the 1920's and situated on a postage stamp site totaling a mere 2600sf, our clients purchased this house because of its North Capitol Hill location and classic lines. Initially, we talked about a kitchen redo but like many older structures we remodel in Seattle, this house needed a complete makeover and structural upgrades - not the least of which was raising the rear of the house which had settled some 4". Our solution entailed driving pin piles to arrest any further movement and then lifting parts of the house that settled over the years. Inside, we redesigned the staircase so that it no longer flowed into the kitchen and expanded the upper level to accommodate a new hall bath and a larger master bath. All systems - mechanical, electrical and plumbing - were updated and complimented with state of the art security, computer networking and commercial phone systems. Finally, the building envelope was completely updated with new windows and an insulation package that met current code.
The interiors of the house are an intentional reflection of our client's Panamanian heritage. Our first challenge was to increase the connection between the interior and rear yard with a French door and expanded deck. The kitchen/breakfast area was expanded and outfitted with custom cabinets, new plumbing fixtures, stainless steel appliances and a custom iron and glass table by one of the blacksmiths we work with (this blacksmith also designed and fabricated the custom railings leading to the front entry). We then chose a strong color palette for the paint and tile schemes, hired a faux painter to glaze on the walls, and outfitted the entire house with light fixtures and trim that respected the classic style of this timeless structure.
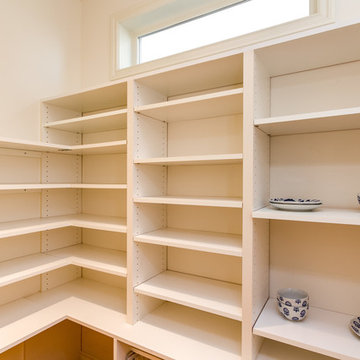
Caleb Melvin
シアトルにある高級な中くらいなコンテンポラリースタイルのおしゃれなキッチン (ダブルシンク、シェーカースタイル扉のキャビネット、中間色木目調キャビネット、タイルカウンター、ベージュキッチンパネル、石タイルのキッチンパネル、白い調理設備、無垢フローリング) の写真
シアトルにある高級な中くらいなコンテンポラリースタイルのおしゃれなキッチン (ダブルシンク、シェーカースタイル扉のキャビネット、中間色木目調キャビネット、タイルカウンター、ベージュキッチンパネル、石タイルのキッチンパネル、白い調理設備、無垢フローリング) の写真
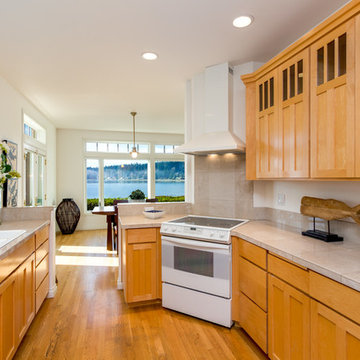
Caleb Melvin
シアトルにある高級な中くらいなコンテンポラリースタイルのおしゃれなキッチン (ダブルシンク、シェーカースタイル扉のキャビネット、中間色木目調キャビネット、タイルカウンター、ベージュキッチンパネル、石タイルのキッチンパネル、白い調理設備、無垢フローリング) の写真
シアトルにある高級な中くらいなコンテンポラリースタイルのおしゃれなキッチン (ダブルシンク、シェーカースタイル扉のキャビネット、中間色木目調キャビネット、タイルカウンター、ベージュキッチンパネル、石タイルのキッチンパネル、白い調理設備、無垢フローリング) の写真
キッチン (ベージュキッチンパネル、石タイルのキッチンパネル、シェーカースタイル扉のキャビネット、タイルカウンター) の写真
1