小さなベージュの、白いキッチン (ベージュキッチンパネル、ボーダータイルのキッチンパネル、茶色い床) の写真
絞り込み:
資材コスト
並び替え:今日の人気順
写真 1〜6 枚目(全 6 枚)
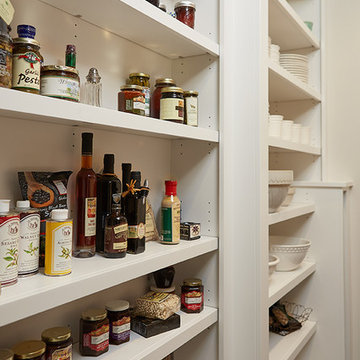
Ashley Avila
グランドラピッズにある小さなトラディショナルスタイルのおしゃれなキッチン (アンダーカウンターシンク、シェーカースタイル扉のキャビネット、中間色木目調キャビネット、クオーツストーンカウンター、ベージュキッチンパネル、ボーダータイルのキッチンパネル、シルバーの調理設備、濃色無垢フローリング、アイランドなし、茶色い床) の写真
グランドラピッズにある小さなトラディショナルスタイルのおしゃれなキッチン (アンダーカウンターシンク、シェーカースタイル扉のキャビネット、中間色木目調キャビネット、クオーツストーンカウンター、ベージュキッチンパネル、ボーダータイルのキッチンパネル、シルバーの調理設備、濃色無垢フローリング、アイランドなし、茶色い床) の写真
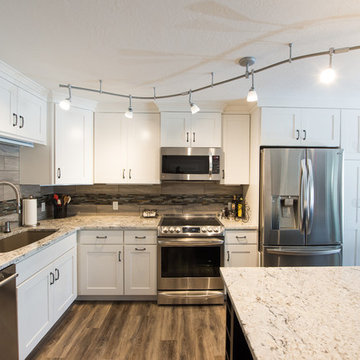
This recently retired chef and candy maker requested a brightened and open kitchen in her 1960’s condo. Most important to the customer was to enlarge and maximize the kitchen’s workspace, so she could now enjoy her talents in her own home. Due to the cement condo construction, some preliminary minor demo was required so we knew exactly what design options she had for the new kitchen. Most importantly, we opened up the kitchen by removing the wall separating it from the living and dining areas. A large island was a must so the homeowner could roll out her delicious homemade caramels. The island would also house a wine and open bookcase end for a relaxing, cozy feel.
Andrea Hanks Photography
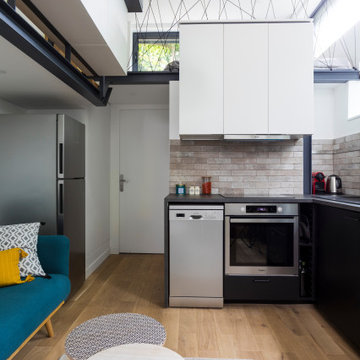
La vue de la cuisine depuis le placard sous l'escalier. Perché dans les arbres, ce studio permet une zone d'entrée, un bureau, un séjour, une cuisine, une salle de douche, un wc indépendant et un coin couchage. Un tiroir avec un plan de travail complémentaire agrandit la cuisine. Photographe Olivier Hallot
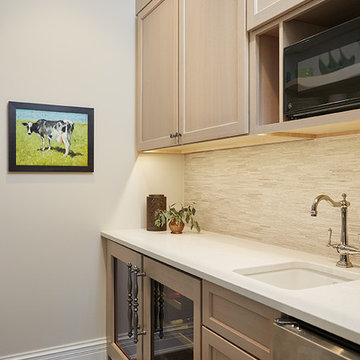
Ashley Avila
グランドラピッズにある小さなトラディショナルスタイルのおしゃれなキッチン (アンダーカウンターシンク、シェーカースタイル扉のキャビネット、中間色木目調キャビネット、クオーツストーンカウンター、ベージュキッチンパネル、ボーダータイルのキッチンパネル、シルバーの調理設備、濃色無垢フローリング、アイランドなし、茶色い床) の写真
グランドラピッズにある小さなトラディショナルスタイルのおしゃれなキッチン (アンダーカウンターシンク、シェーカースタイル扉のキャビネット、中間色木目調キャビネット、クオーツストーンカウンター、ベージュキッチンパネル、ボーダータイルのキッチンパネル、シルバーの調理設備、濃色無垢フローリング、アイランドなし、茶色い床) の写真
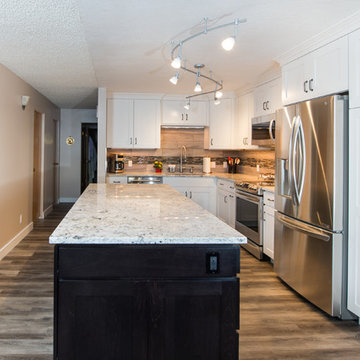
This recently retired chef and candy maker requested a brightened and open kitchen in her 1960’s condo. Most important to the customer was to enlarge and maximize the kitchen’s workspace, so she could now enjoy her talents in her own home. Due to the cement condo construction, some preliminary minor demo was required so we knew exactly what design options she had for the new kitchen. Most importantly, we opened up the kitchen by removing the wall separating it from the living and dining areas. A large island was a must so the homeowner could roll out her delicious homemade caramels. The island would also house a wine and open bookcase end for a relaxing, cozy feel.
Andrea Hanks Photography
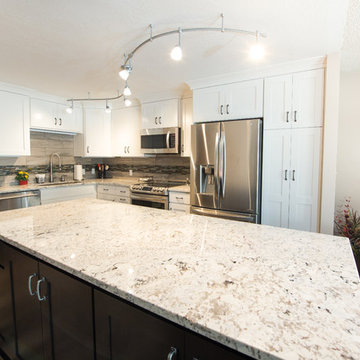
This recently retired chef and candy maker requested a brightened and open kitchen in her 1960’s condo. Most important to the customer was to enlarge and maximize the kitchen’s workspace, so she could now enjoy her talents in her own home. Due to the cement condo construction, some preliminary minor demo was required so we knew exactly what design options she had for the new kitchen. Most importantly, we opened up the kitchen by removing the wall separating it from the living and dining areas. A large island was a must so the homeowner could roll out her delicious homemade caramels. The island would also house a wine and open bookcase end for a relaxing, cozy feel.
Andrea Hanks Photography
小さなベージュの、白いキッチン (ベージュキッチンパネル、ボーダータイルのキッチンパネル、茶色い床) の写真
1