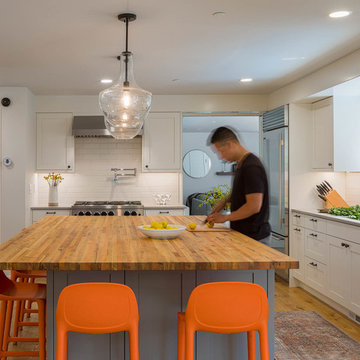キッチン (ベージュキッチンパネル、白いキッチンパネル、木材カウンター、無垢フローリング、アンダーカウンターシンク) の写真
絞り込み:
資材コスト
並び替え:今日の人気順
写真 1〜20 枚目(全 1,434 枚)

By taking over the former butler's pantry and relocating the rear entry, the new kitchen is a large, bright space with improved traffic flow and efficient work space.

The knee wall between the original kitchen and living room was removed. The island was planned with seating and the sink. Another opening to the back butlers pantry are was opened to allow easy access to stock items and an extra refrigerator.

シカゴにある中くらいなコンテンポラリースタイルのおしゃれなキッチン (アンダーカウンターシンク、シェーカースタイル扉のキャビネット、白いキャビネット、木材カウンター、白いキッチンパネル、サブウェイタイルのキッチンパネル、シルバーの調理設備、無垢フローリング、茶色い床、茶色いキッチンカウンター) の写真
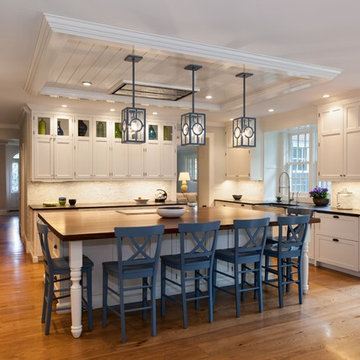
This gorgeous, spacious kitchen is the perfect place to
gather. The large black walnut island fits 6 seated guests alone!
Damianos Photography
ボストンにある高級な小さなトラディショナルスタイルのおしゃれなキッチン (茶色い床、アンダーカウンターシンク、木材カウンター、シルバーの調理設備、茶色いキッチンカウンター、落し込みパネル扉のキャビネット、白いキャビネット、白いキッチンパネル、大理石のキッチンパネル、無垢フローリング) の写真
ボストンにある高級な小さなトラディショナルスタイルのおしゃれなキッチン (茶色い床、アンダーカウンターシンク、木材カウンター、シルバーの調理設備、茶色いキッチンカウンター、落し込みパネル扉のキャビネット、白いキャビネット、白いキッチンパネル、大理石のキッチンパネル、無垢フローリング) の写真
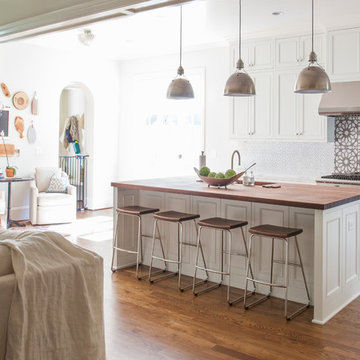
Mekenzie France Photography
Renovation completed by Carolina Classic Builders, Charlotte NC
シャーロットにある広いエクレクティックスタイルのおしゃれなキッチン (インセット扉のキャビネット、白いキャビネット、木材カウンター、アンダーカウンターシンク、白いキッチンパネル、モザイクタイルのキッチンパネル、シルバーの調理設備、無垢フローリング) の写真
シャーロットにある広いエクレクティックスタイルのおしゃれなキッチン (インセット扉のキャビネット、白いキャビネット、木材カウンター、アンダーカウンターシンク、白いキッチンパネル、モザイクタイルのキッチンパネル、シルバーの調理設備、無垢フローリング) の写真
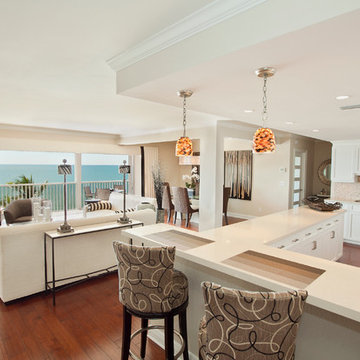
Sebastien Girard
マイアミにあるラグジュアリーな中くらいなトランジショナルスタイルのおしゃれなキッチン (白いキャビネット、ベージュキッチンパネル、シルバーの調理設備、アンダーカウンターシンク、落し込みパネル扉のキャビネット、木材カウンター、モザイクタイルのキッチンパネル、無垢フローリング、茶色い床) の写真
マイアミにあるラグジュアリーな中くらいなトランジショナルスタイルのおしゃれなキッチン (白いキャビネット、ベージュキッチンパネル、シルバーの調理設備、アンダーカウンターシンク、落し込みパネル扉のキャビネット、木材カウンター、モザイクタイルのキッチンパネル、無垢フローリング、茶色い床) の写真

RB Hill
ボルチモアにあるお手頃価格の中くらいなトラディショナルスタイルのおしゃれなキッチン (フラットパネル扉のキャビネット、中間色木目調キャビネット、木材カウンター、アンダーカウンターシンク、ベージュキッチンパネル、石タイルのキッチンパネル、シルバーの調理設備、無垢フローリング) の写真
ボルチモアにあるお手頃価格の中くらいなトラディショナルスタイルのおしゃれなキッチン (フラットパネル扉のキャビネット、中間色木目調キャビネット、木材カウンター、アンダーカウンターシンク、ベージュキッチンパネル、石タイルのキッチンパネル、シルバーの調理設備、無垢フローリング) の写真
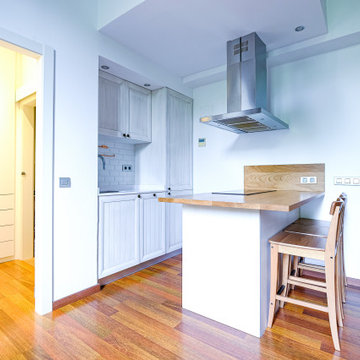
Redistribución de cocina abierta a salón con muebles en decapé i encimara en madera de Roble natural realizada a partir de tronco de roble Europeo cortado en tablones y ensamblado por nuestro ebanista con barnizado mate.
Parquet de Elondo. Armario a medida en habitación contigua. Azulejo tipo metro de parís en medida original de 75x150mm en canto bisel acabado mate.
Se consigue un ambiente mediterráneo que nos transporta a un rincón del archipiélago de las Cícladas de Grecia
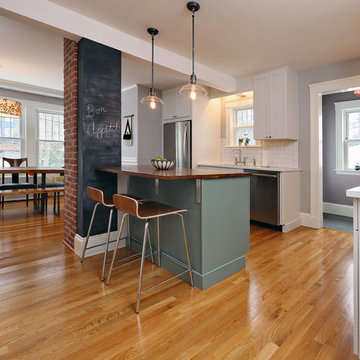
This major kitchen remodel removed a wall between kitchen and dining areas as well as closed off a stairwell entry point to create a more continuous kitchen area with open floor plan to the living area. Warm wood counters mixed with engineered quartz create a funky eclectic feel on top of white and green cabinets. A chalkboard column abuts a pesky chimney column.
Jay Groccia @ OnSite Studios

Rustic Iron Ceiling Fan with Chestnut Washed Blades
Rustic iron motor finish
Rustic iron finished blades
52" Blade span
Includes 6" downrod
Fan height, blade to ceiling 11"
Overall height, ceiling to bottom of light kit 17.5"
Integrated downlight features frosted glass
Supplied with (2) 35 watt G9 light bulbs for light kit
15 degree blade pitch designed for optimal air
Includes wall/hand remote control system with downlight feature
Premium power 172 X 14 mm torque-induction motor for whisper quiet operation
Triple capacitor, 3 speed reversible motor
Precision balanced motor and blades for wobble-free operation
Vintage Industrial Collection
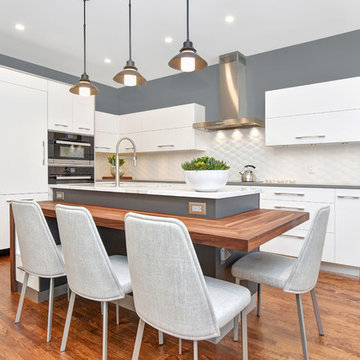
オタワにある高級なコンテンポラリースタイルのおしゃれなキッチン (アンダーカウンターシンク、フラットパネル扉のキャビネット、白いキャビネット、木材カウンター、白いキッチンパネル、磁器タイルのキッチンパネル、シルバーの調理設備、無垢フローリング、茶色い床) の写真
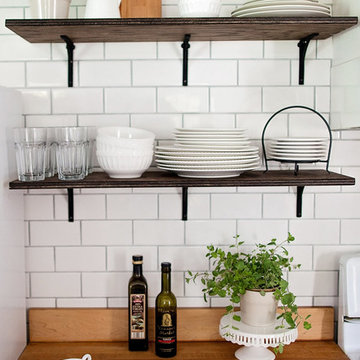
Photo Credit: Red Sweater Photography
シカゴにある低価格の小さなカントリー風のおしゃれなキッチン (アンダーカウンターシンク、レイズドパネル扉のキャビネット、白いキャビネット、木材カウンター、白いキッチンパネル、サブウェイタイルのキッチンパネル、白い調理設備、無垢フローリング) の写真
シカゴにある低価格の小さなカントリー風のおしゃれなキッチン (アンダーカウンターシンク、レイズドパネル扉のキャビネット、白いキャビネット、木材カウンター、白いキッチンパネル、サブウェイタイルのキッチンパネル、白い調理設備、無垢フローリング) の写真
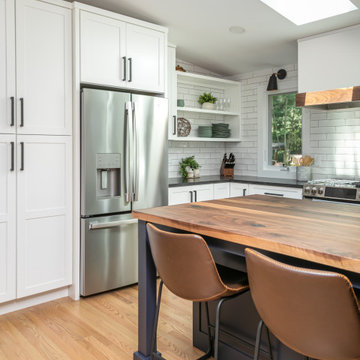
Modern farmhouse kitchen with tons of natural light and a great open concept.
ローリーにある高級な広いエクレクティックスタイルのおしゃれなキッチン (アンダーカウンターシンク、シェーカースタイル扉のキャビネット、白いキャビネット、木材カウンター、白いキッチンパネル、磁器タイルのキッチンパネル、シルバーの調理設備、無垢フローリング、茶色い床、黒いキッチンカウンター、三角天井) の写真
ローリーにある高級な広いエクレクティックスタイルのおしゃれなキッチン (アンダーカウンターシンク、シェーカースタイル扉のキャビネット、白いキャビネット、木材カウンター、白いキッチンパネル、磁器タイルのキッチンパネル、シルバーの調理設備、無垢フローリング、茶色い床、黒いキッチンカウンター、三角天井) の写真

Free ebook, Creating the Ideal Kitchen. DOWNLOAD NOW
Working with this Glen Ellyn client was so much fun the first time around, we were thrilled when they called to say they were considering moving across town and might need some help with a bit of design work at the new house.
The kitchen in the new house had been recently renovated, but it was not exactly what they wanted. What started out as a few tweaks led to a pretty big overhaul of the kitchen, mudroom and laundry room. Luckily, we were able to use re-purpose the old kitchen cabinetry and custom island in the remodeling of the new laundry room — win-win!
As parents of two young girls, it was important for the homeowners to have a spot to store equipment, coats and all the “behind the scenes” necessities away from the main part of the house which is a large open floor plan. The existing basement mudroom and laundry room had great bones and both rooms were very large.
To make the space more livable and comfortable, we laid slate tile on the floor and added a built-in desk area, coat/boot area and some additional tall storage. We also reworked the staircase, added a new stair runner, gave a facelift to the walk-in closet at the foot of the stairs, and built a coat closet. The end result is a multi-functional, large comfortable room to come home to!
Just beyond the mudroom is the new laundry room where we re-used the cabinets and island from the original kitchen. The new laundry room also features a small powder room that used to be just a toilet in the middle of the room.
You can see the island from the old kitchen that has been repurposed for a laundry folding table. The other countertops are maple butcherblock, and the gold accents from the other rooms are carried through into this room. We were also excited to unearth an existing window and bring some light into the room.
Designed by: Susan Klimala, CKD, CBD
Photography by: Michael Alan Kaskel
For more information on kitchen and bath design ideas go to: www.kitchenstudio-ge.com
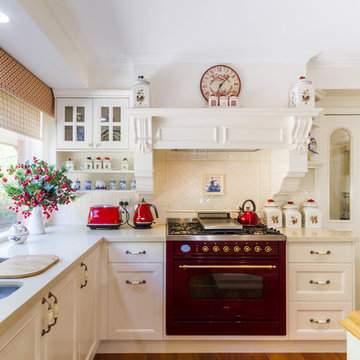
Designer: Corey Johnson: Photographer: Yvonne Menegol
メルボルンにある広いカントリー風のおしゃれなキッチン (アンダーカウンターシンク、シェーカースタイル扉のキャビネット、白いキャビネット、木材カウンター、白いキッチンパネル、セラミックタイルのキッチンパネル、カラー調理設備、無垢フローリング、茶色い床、ベージュのキッチンカウンター) の写真
メルボルンにある広いカントリー風のおしゃれなキッチン (アンダーカウンターシンク、シェーカースタイル扉のキャビネット、白いキャビネット、木材カウンター、白いキッチンパネル、セラミックタイルのキッチンパネル、カラー調理設備、無垢フローリング、茶色い床、ベージュのキッチンカウンター) の写真
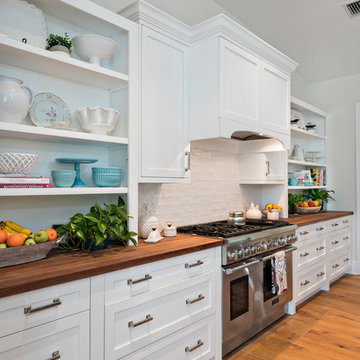
Ron Rosenzweig
マイアミにあるラグジュアリーな広いトランジショナルスタイルのおしゃれなキッチン (アンダーカウンターシンク、シェーカースタイル扉のキャビネット、白いキャビネット、木材カウンター、白いキッチンパネル、サブウェイタイルのキッチンパネル、シルバーの調理設備、無垢フローリング、茶色い床) の写真
マイアミにあるラグジュアリーな広いトランジショナルスタイルのおしゃれなキッチン (アンダーカウンターシンク、シェーカースタイル扉のキャビネット、白いキャビネット、木材カウンター、白いキッチンパネル、サブウェイタイルのキッチンパネル、シルバーの調理設備、無垢フローリング、茶色い床) の写真
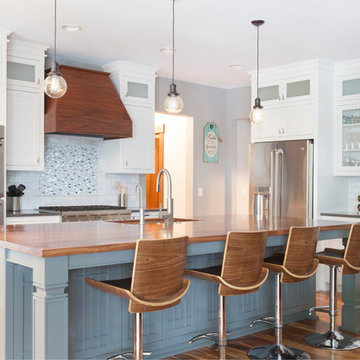
White painted flat-panel cabinetry with inset doors; Quartz perimeter countertops with butcher block island with sink; Gray painted island with faux cabinet doors. (Ryan Hainey)
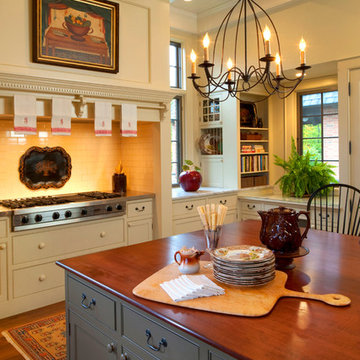
Resting upon a 120-acre rural hillside, this 17,500 square-foot residence has unencumbered mountain views to the east, south and west. The exterior design palette for the public side is a more formal Tudor style of architecture, including intricate brick detailing; while the materials for the private side tend toward a more casual mountain-home style of architecture with a natural stone base and hand-cut wood siding.
Primary living spaces and the master bedroom suite, are located on the main level, with guest accommodations on the upper floor of the main house and upper floor of the garage. The interior material palette was carefully chosen to match the stunning collection of antique furniture and artifacts, gathered from around the country. From the elegant kitchen to the cozy screened porch, this residence captures the beauty of the White Mountains and embodies classic New Hampshire living.
Photographer: Joseph St. Pierre

ニューヨークにあるラグジュアリーな広いコンテンポラリースタイルのおしゃれなキッチン (パネルと同色の調理設備、木材カウンター、白いキャビネット、ベージュキッチンパネル、アンダーカウンターシンク、シェーカースタイル扉のキャビネット、セラミックタイルのキッチンパネル、無垢フローリング、茶色い床) の写真
キッチン (ベージュキッチンパネル、白いキッチンパネル、木材カウンター、無垢フローリング、アンダーカウンターシンク) の写真
1
