キッチン (ベージュキッチンパネル、グレーのキッチンパネル、石スラブのキッチンパネル、フラットパネル扉のキャビネット、グレーとクリーム色) の写真
絞り込み:
資材コスト
並び替え:今日の人気順
写真 1〜20 枚目(全 24 枚)
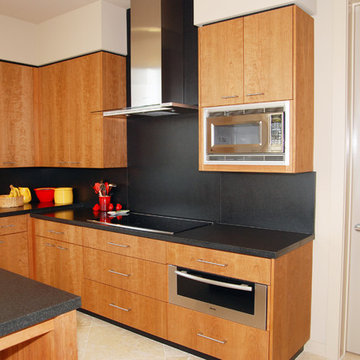
Very functional elegant cherry cabinets.
サンフランシスコにある高級な中くらいなコンテンポラリースタイルのおしゃれなキッチン (シングルシンク、フラットパネル扉のキャビネット、中間色木目調キャビネット、グレーのキッチンパネル、石スラブのキッチンパネル、シルバーの調理設備、トラバーチンの床、グレーとクリーム色) の写真
サンフランシスコにある高級な中くらいなコンテンポラリースタイルのおしゃれなキッチン (シングルシンク、フラットパネル扉のキャビネット、中間色木目調キャビネット、グレーのキッチンパネル、石スラブのキッチンパネル、シルバーの調理設備、トラバーチンの床、グレーとクリーム色) の写真

Huge Custom Kitchen with Attached Chef Kitchen
ラスベガスにある広いコンテンポラリースタイルのおしゃれなキッチン (アンダーカウンターシンク、フラットパネル扉のキャビネット、濃色木目調キャビネット、シルバーの調理設備、ベージュの床、御影石カウンター、グレーのキッチンパネル、石スラブのキッチンパネル、ライムストーンの床、ベージュのキッチンカウンター、グレーとクリーム色) の写真
ラスベガスにある広いコンテンポラリースタイルのおしゃれなキッチン (アンダーカウンターシンク、フラットパネル扉のキャビネット、濃色木目調キャビネット、シルバーの調理設備、ベージュの床、御影石カウンター、グレーのキッチンパネル、石スラブのキッチンパネル、ライムストーンの床、ベージュのキッチンカウンター、グレーとクリーム色) の写真
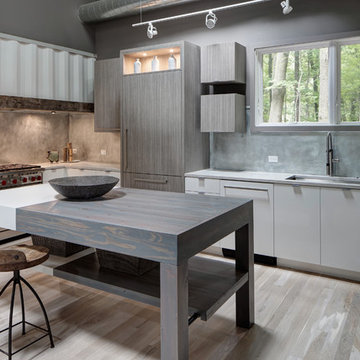
The peeks of container throughout the home are a nod to its signature architectural detail. Bringing the outdoors in was also important to the homeowners and the designers were able to harvest trees from the property to use throughout the home. Natural light pours into the home during the day from the many purposefully positioned windows, but the LED accents and extraordinary hand-made fixtures sprinkled throughout act as art pieces and set the retreat aglow in the evening hours. Moving right through to the home’s open living and kitchen area allows for easy entertaining.
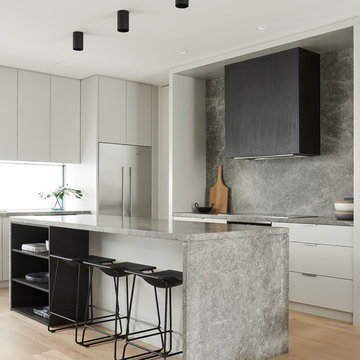
Designed & Built by us
Photography by Veeral
Furniture, Art & Objects by Kate Lee
メルボルンにあるモダンスタイルのおしゃれなキッチン (フラットパネル扉のキャビネット、白いキャビネット、グレーのキッチンパネル、石スラブのキッチンパネル、シルバーの調理設備、淡色無垢フローリング、グレーのキッチンカウンター、ベージュの床、グレーとクリーム色) の写真
メルボルンにあるモダンスタイルのおしゃれなキッチン (フラットパネル扉のキャビネット、白いキャビネット、グレーのキッチンパネル、石スラブのキッチンパネル、シルバーの調理設備、淡色無垢フローリング、グレーのキッチンカウンター、ベージュの床、グレーとクリーム色) の写真
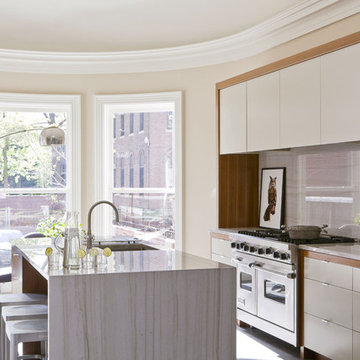
Photographer: Peter Margonelli Photography
Construction Manager: Interior Alterations Inc.
Interior Design: JP Warren Interiors
ニューヨークにあるコンテンポラリースタイルのおしゃれなキッチン (シルバーの調理設備、珪岩カウンター、フラットパネル扉のキャビネット、白いキャビネット、石スラブのキッチンパネル、グレーのキッチンパネル、グレーとクリーム色) の写真
ニューヨークにあるコンテンポラリースタイルのおしゃれなキッチン (シルバーの調理設備、珪岩カウンター、フラットパネル扉のキャビネット、白いキャビネット、石スラブのキッチンパネル、グレーのキッチンパネル、グレーとクリーム色) の写真
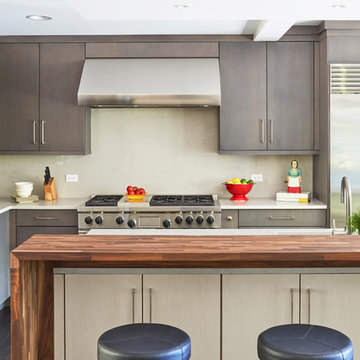
Perimeter cabinets are Brookhaven I Vista in horizontal rift cut veneer in matte twilight finish. Island cabinetry is identical door style but champagne finish. Cabinet door pulls by Richelieu (7-7/8") in nickel.
Island features 1-3/8" black walnut butcher block with waterfall edge.
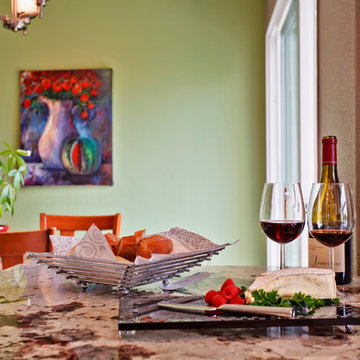
San Diego kitchen remodel to update a mid 1980's Scripps Ranch home using craftsman painted maple cabinets and exotic granite countertops. The full height granite splash behind the cooktop creates a unique focal point for this inviting kitchen.
Remodeled by: Miramar Kitchen & Bath, Designed by: Deborah Wand, AKBD, CID, ASID
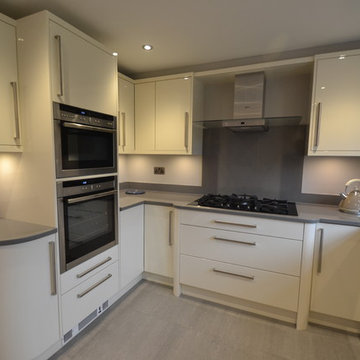
The kitchen was designed using a combination of low level and wall units reaching into every corner, finished with a set of tall units to provide maximum storage. The gloss cream flat doors with clean edges are softened by the curved end panels and features such as soft close hinges provide a high quality feel to the installation.
Storage was carefully planned for and the design includes a space saving pull out larder unit, concealed recycling bin and decorative glass shelves. The kitchen features the latest Neff appliances, mid height oven with slide away door, combi-oven, gas hob, extractor fan, integrated washing machine, fridge freezer and dishwasher.
The ‘Beach Grey’ quartz stone worktops and up stands gives a durable, scratch resistant work surface with etched drainer grooves leading to the stylish under mounted Franke ‘Fragranite’ sink and complimenting tap, suiting this style of kitchen perfectly.
Underfloor heating was fitted beneath the large square Platinum Matt floor tiles. Energy saving LED Spotlights have been positioned in the ceiling along with under mounted LED lights under each wall unit to enhance features and create a low light in the evening if desired.
The walls are painted in Little Green Paint Company’s ‘French Grey’ with a feature wall in ‘Mischief’ to provide a bold colour and contrast.
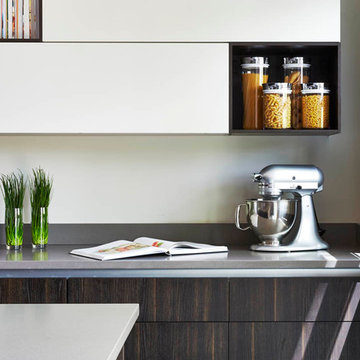
The Great Room space is situated adjacent to the kitchen, which is a separated by a wall. The kitchen is U-Shaped with a large island complete with a Wolf range top and commercial style hood. Perfect for the serious at-home chef. The cabinets are from Scavolini in three different colors and finishes; dark oak nuance melamine, lichen green matte glass, and creamy porcelain cream matte lacquer. The gray tiles on the floor and matching gray quartz countertops bring the whole kitchen together.
Martin Vecchio
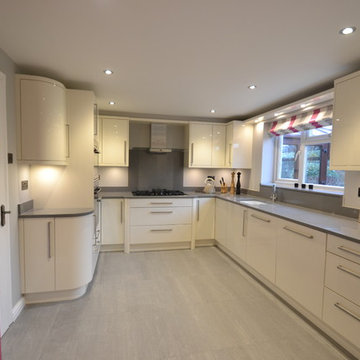
The kitchen was designed using a combination of low level and wall units reaching into every corner, finished with a set of tall units to provide maximum storage. The gloss cream flat doors with clean edges are softened by the curved end panels and features such as soft close hinges provide a high quality feel to the installation.
Storage was carefully planned for and the design includes a space saving pull out larder unit, concealed recycling bin and decorative glass shelves. The kitchen features the latest Neff appliances, mid height oven with slide away door, combi-oven, gas hob, extractor fan, integrated washing machine, fridge freezer and dishwasher.
The ‘Beach Grey’ quartz stone worktops and up stands gives a durable, scratch resistant work surface with etched drainer grooves leading to the stylish under mounted Franke ‘Fragranite’ sink and complimenting tap, suiting this style of kitchen perfectly.
Underfloor heating was fitted beneath the large square Platinum Matt floor tiles. Energy saving LED Spotlights have been positioned in the ceiling along with under mounted LED lights under each wall unit to enhance features and create a low light in the evening if desired.
The walls are painted in Little Green Paint Company’s ‘French Grey’ with a feature wall in ‘Mischief’ to provide a bold colour and contrast.
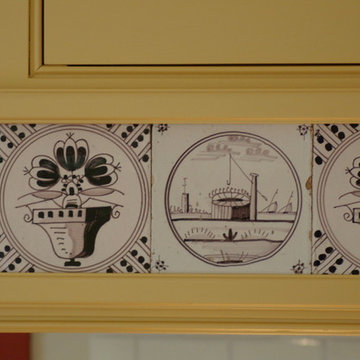
Antique manganese Delft tile installed on range hood in an historically accurate pattern compliments the original blue Delft tile in the adjoining dining room.
Designed by Susan Siburn, Limekiln Hill Studio
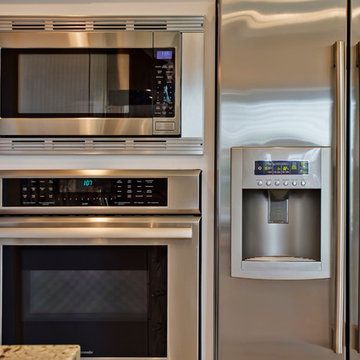
San Diego kitchen remodel to update a mid 1980's Scripps Ranch home using craftsman painted maple cabinets and exotic granite countertops. The full height granite splash behind the cooktop creates a unique focal point for this inviting kitchen.
Remodeled by: Miramar Kitchen & Bath, Designed by: Deborah Wand, AKBD, CID, ASID
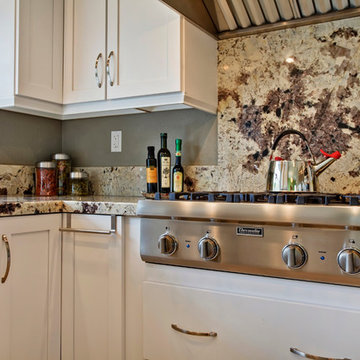
San Diego kitchen remodel to update a mid 1980's Scripps Ranch home using craftsman painted maple cabinets and exotic granite countertops. The full height granite splash behind the cooktop creates a unique focal point for this inviting kitchen.
Remodeled by: Miramar Kitchen & Bath, Designed by: Deborah Wand, AKBD, CID, ASID
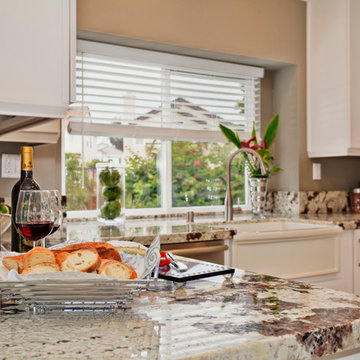
San Diego kitchen remodel to update a mid 1980's Scripps Ranch home using craftsman painted maple cabinets and exotic granite countertops. The full height granite splash behind the cooktop creates a unique focal point for this inviting kitchen.
Remodeled by: Miramar Kitchen & Bath, Designed by: Deborah Wand, AKBD, CID, ASID
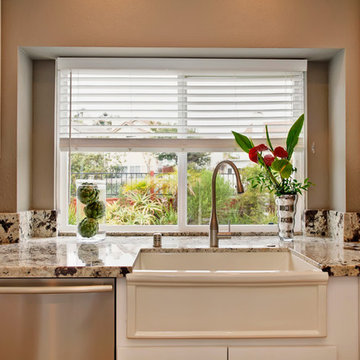
San Diego kitchen remodel to update a mid 1980's Scripps Ranch home using craftsman painted maple cabinets and exotic granite countertops. The full height granite splash behind the cooktop creates a unique focal point for this inviting kitchen.
Remodeled by: Miramar Kitchen & Bath, Designed by: Deborah Wand, AKBD, CID, ASID
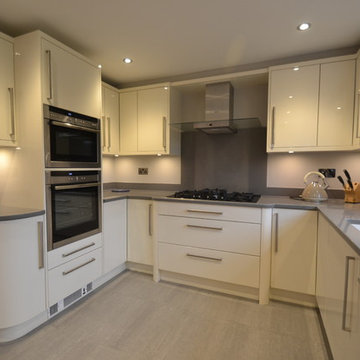
The kitchen was designed using a combination of low level and wall units reaching into every corner, finished with a set of tall units to provide maximum storage. The gloss cream flat doors with clean edges are softened by the curved end panels and features such as soft close hinges provide a high quality feel to the installation.
Storage was carefully planned for and the design includes a space saving pull out larder unit, concealed recycling bin and decorative glass shelves. The kitchen features the latest Neff appliances, mid height oven with slide away door, combi-oven, gas hob, extractor fan, integrated washing machine, fridge freezer and dishwasher.
The ‘Beach Grey’ quartz stone worktops and up stands gives a durable, scratch resistant work surface with etched drainer grooves leading to the stylish under mounted Franke ‘Fragranite’ sink and complimenting tap, suiting this style of kitchen perfectly.
Underfloor heating was fitted beneath the large square Platinum Matt floor tiles. Energy saving LED Spotlights have been positioned in the ceiling along with under mounted LED lights under each wall unit to enhance features and create a low light in the evening if desired.
The walls are painted in Little Green Paint Company’s ‘French Grey’ with a feature wall in ‘Mischief’ to provide a bold colour and contrast.
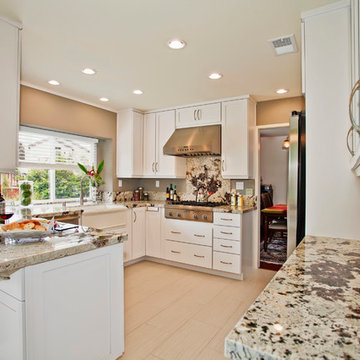
San Diego kitchen remodel to update a mid 1980's Scripps Ranch home using craftsman painted maple cabinets and exotic granite countertops. The full height granite splash behind the cooktop creates a unique focal point for this inviting kitchen.
Remodeled by: Miramar Kitchen & Bath, Designed by: Deborah Wand, AKBD, CID, ASID
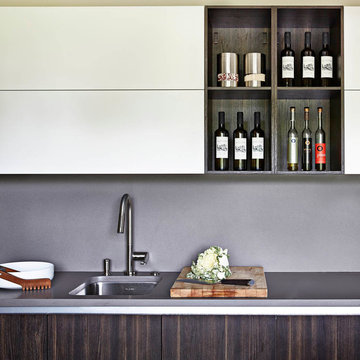
The Great Room space is situated adjacent to the kitchen, which is a separated by a wall. The kitchen is U-Shaped with a large island complete with a Wolf range top and commercial style hood. Perfect for the serious at-home chef. The cabinets are from Scavolini in three different colors and finishes; dark oak nuance melamine, lichen green matte glass, and creamy porcelain cream matte lacquer. The gray tiles on the floor and matching gray quartz countertops bring the whole kitchen together.
Martin Vecchio
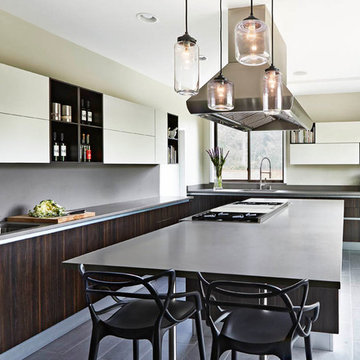
The Great Room space is situated adjacent to the kitchen, which is a separated by a wall. The kitchen is U-Shaped with a large island complete with a Wolf range top and commercial style hood. Perfect for the serious at-home chef. The cabinets are from Scavolini in three different colors and finishes; dark oak nuance melamine, lichen green matte glass, and creamy porcelain cream matte lacquer. The gray tiles on the floor and matching gray quartz countertops bring the whole kitchen together.
Martin Vecchio
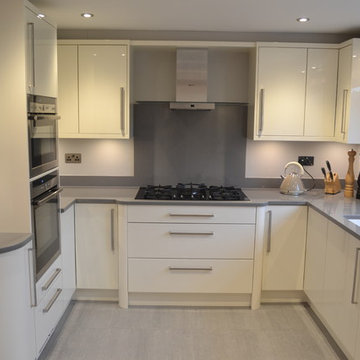
The kitchen was designed using a combination of low level and wall units reaching into every corner, finished with a set of tall units to provide maximum storage. The gloss cream flat doors with clean edges are softened by the curved end panels and features such as soft close hinges provide a high quality feel to the installation.
Storage was carefully planned for and the design includes a space saving pull out larder unit, concealed recycling bin and decorative glass shelves. The kitchen features the latest Neff appliances, mid height oven with slide away door, combi-oven, gas hob, extractor fan, integrated washing machine, fridge freezer and dishwasher.
The ‘Beach Grey’ quartz stone worktops and up stands gives a durable, scratch resistant work surface with etched drainer grooves leading to the stylish under mounted Franke ‘Fragranite’ sink and complimenting tap, suiting this style of kitchen perfectly.
Underfloor heating was fitted beneath the large square Platinum Matt floor tiles. Energy saving LED Spotlights have been positioned in the ceiling along with under mounted LED lights under each wall unit to enhance features and create a low light in the evening if desired.
The walls are painted in Little Green Paint Company’s ‘French Grey’ with a feature wall in ‘Mischief’ to provide a bold colour and contrast.
キッチン (ベージュキッチンパネル、グレーのキッチンパネル、石スラブのキッチンパネル、フラットパネル扉のキャビネット、グレーとクリーム色) の写真
1