キッチン (白い調理設備、塗装板張りの天井、ベージュのキッチンカウンター) の写真
絞り込み:
資材コスト
並び替え:今日の人気順
写真 1〜14 枚目(全 14 枚)
1/4

キッチンカウンター、ワークテーブルの天板は人造大理石、カウンター腰板、吊戸棚はシナ合板でトーンを合わせてデザインしています。壁と天井は左官材で窓からの自然光を柔らかく室内に拡散させます。
東京23区にあるお手頃価格の小さな北欧スタイルのおしゃれなキッチン (一体型シンク、インセット扉のキャビネット、ベージュのキャビネット、人工大理石カウンター、ベージュキッチンパネル、木材のキッチンパネル、白い調理設備、無垢フローリング、ベージュの床、ベージュのキッチンカウンター、塗装板張りの天井、窓、グレーとクリーム色) の写真
東京23区にあるお手頃価格の小さな北欧スタイルのおしゃれなキッチン (一体型シンク、インセット扉のキャビネット、ベージュのキャビネット、人工大理石カウンター、ベージュキッチンパネル、木材のキッチンパネル、白い調理設備、無垢フローリング、ベージュの床、ベージュのキッチンカウンター、塗装板張りの天井、窓、グレーとクリーム色) の写真
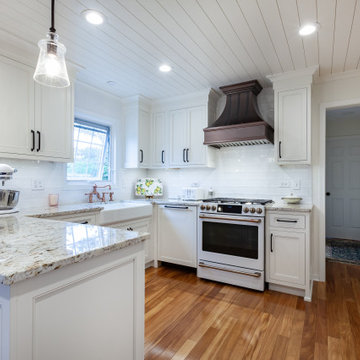
シカゴにある高級な中くらいなカントリー風のおしゃれなキッチン (エプロンフロントシンク、インセット扉のキャビネット、白いキャビネット、御影石カウンター、白いキッチンパネル、磁器タイルのキッチンパネル、白い調理設備、淡色無垢フローリング、オレンジの床、ベージュのキッチンカウンター、塗装板張りの天井) の写真
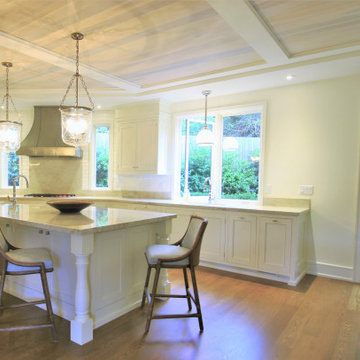
サンディエゴにあるラグジュアリーな中くらいなトランジショナルスタイルのおしゃれなキッチン (ドロップインシンク、インセット扉のキャビネット、白いキャビネット、珪岩カウンター、白いキッチンパネル、大理石のキッチンパネル、白い調理設備、無垢フローリング、茶色い床、ベージュのキッチンカウンター、塗装板張りの天井) の写真
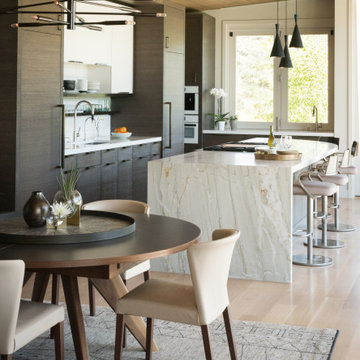
This dining and kitchen space harmonizes contemporary design with organic elements. The kitchen showcases dark-toned cabinetry which contrasts elegantly with the white marble waterfall island. The dining area, anchored by a round table and complemented by minimalist chairs, invites comfortable gatherings. Overhead, unique lighting fixtures add a modern industrial touch to the warm wooden ceiling. The layout balances style and function, with built-in appliances and ample storage, merging into the living space seamlessly. Large windows and doors allow natural light to accentuate the clean lines and luxurious finishes.
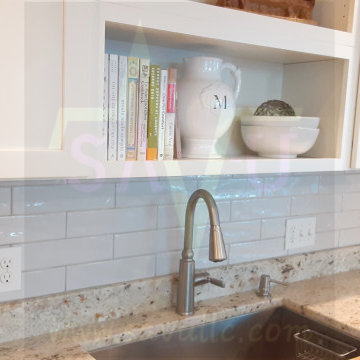
Large ceramic tile subway backsplash installation in Boston, Massachusetts.
ボストンにあるお手頃価格の中くらいなトラディショナルスタイルのおしゃれなキッチン (ドロップインシンク、ガラス扉のキャビネット、白いキャビネット、御影石カウンター、白いキッチンパネル、セラミックタイルのキッチンパネル、白い調理設備、セラミックタイルの床、茶色い床、ベージュのキッチンカウンター、塗装板張りの天井) の写真
ボストンにあるお手頃価格の中くらいなトラディショナルスタイルのおしゃれなキッチン (ドロップインシンク、ガラス扉のキャビネット、白いキャビネット、御影石カウンター、白いキッチンパネル、セラミックタイルのキッチンパネル、白い調理設備、セラミックタイルの床、茶色い床、ベージュのキッチンカウンター、塗装板張りの天井) の写真
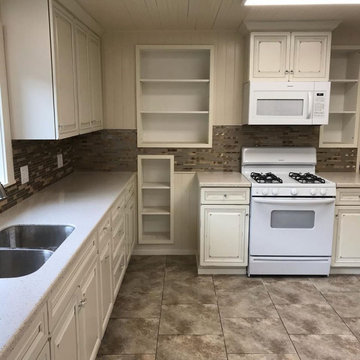
This home was originally built in the early 1900's. It sat for many years in disrepair. A new owner came along and wanted to transform the space, keeping the footprint as close to original as possible.
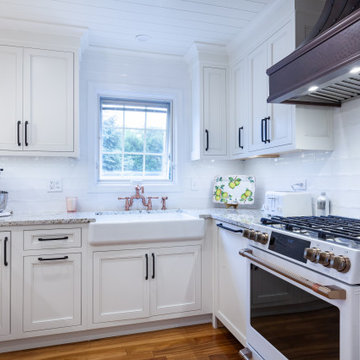
シカゴにある高級な中くらいなカントリー風のおしゃれなキッチン (エプロンフロントシンク、インセット扉のキャビネット、白いキャビネット、御影石カウンター、白いキッチンパネル、磁器タイルのキッチンパネル、白い調理設備、淡色無垢フローリング、オレンジの床、ベージュのキッチンカウンター、塗装板張りの天井) の写真
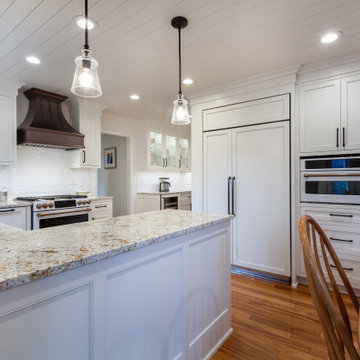
シカゴにある高級な中くらいなカントリー風のおしゃれなキッチン (エプロンフロントシンク、インセット扉のキャビネット、白いキャビネット、御影石カウンター、白いキッチンパネル、磁器タイルのキッチンパネル、白い調理設備、淡色無垢フローリング、オレンジの床、ベージュのキッチンカウンター、塗装板張りの天井) の写真
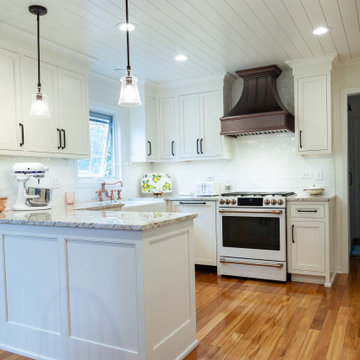
シカゴにある高級な中くらいなカントリー風のおしゃれなキッチン (エプロンフロントシンク、インセット扉のキャビネット、白いキャビネット、御影石カウンター、白いキッチンパネル、磁器タイルのキッチンパネル、白い調理設備、淡色無垢フローリング、オレンジの床、ベージュのキッチンカウンター、塗装板張りの天井) の写真
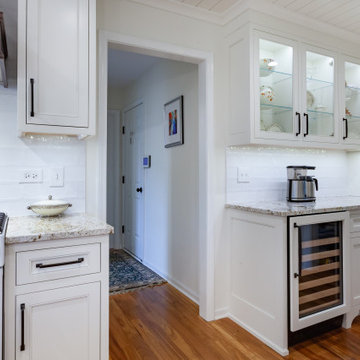
シカゴにある高級な中くらいなカントリー風のおしゃれなキッチン (エプロンフロントシンク、インセット扉のキャビネット、白いキャビネット、御影石カウンター、白いキッチンパネル、磁器タイルのキッチンパネル、白い調理設備、淡色無垢フローリング、オレンジの床、ベージュのキッチンカウンター、塗装板張りの天井) の写真
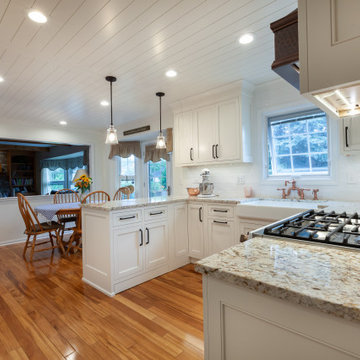
シカゴにある高級な中くらいなカントリー風のおしゃれなキッチン (エプロンフロントシンク、インセット扉のキャビネット、白いキャビネット、御影石カウンター、白いキッチンパネル、磁器タイルのキッチンパネル、白い調理設備、淡色無垢フローリング、オレンジの床、ベージュのキッチンカウンター、塗装板張りの天井) の写真
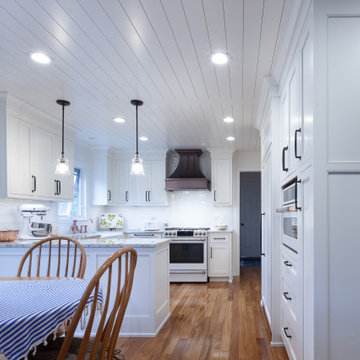
シカゴにある高級な中くらいなカントリー風のおしゃれなキッチン (エプロンフロントシンク、インセット扉のキャビネット、白いキャビネット、御影石カウンター、白いキッチンパネル、磁器タイルのキッチンパネル、白い調理設備、淡色無垢フローリング、オレンジの床、ベージュのキッチンカウンター、塗装板張りの天井) の写真
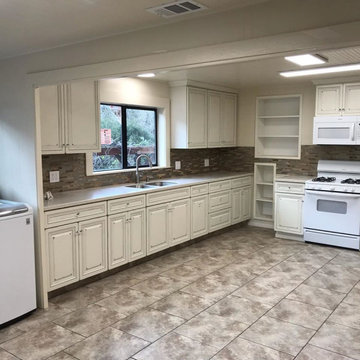
This home was originally built in the early 1900's. It sat for many years in disrepair. A new owner came along and wanted to transform the space, keeping the footprint as close to original as possible.

This home was originally built in the early 1900's. It sat for many years in disrepair. A new owner came along and wanted to transform the space, keeping the footprint as close to original as possible.
キッチン (白い調理設備、塗装板張りの天井、ベージュのキッチンカウンター) の写真
1