広い、中くらいなキッチン (白い調理設備、ガラス扉のキャビネット、表し梁) の写真
絞り込み:
資材コスト
並び替え:今日の人気順
写真 1〜20 枚目(全 20 枚)
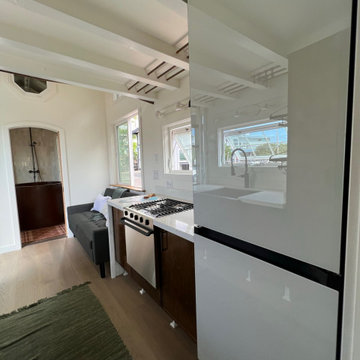
This Paradise Model. My heart. This was build for a family of 6. This 8x28' Paradise model ATU tiny home can actually sleep 8 people with the pull out couch. comfortably. There are 2 sets of bunk beds in the back room, and a king size bed in the loft. This family ordered a second unit that serves as the office and dance studio. They joined the two ATUs with a deck for easy go-between. The bunk room has built-in storage staircase mirroring one another for clothing and such (accessible from both the front of the stars and the bottom bunk). There is a galley kitchen with quarts countertops that waterfall down both sides enclosing the cabinets in stone. There was the desire for a tub so a tub they got! This gorgeous copper soaking tub sits centered in the bathroom so it's the first thing you see when looking through the pocket door. The tub sits nestled in the bump-out so does not intrude. We don't have it pictured here, but there is a round curtain rod and long fabric shower curtains drape down around the tub to catch any splashes when the shower is in use and also offer privacy doubling as window curtains for the long slender 1x6 windows that illuminate the shiny hammered metal. Accent beams above are consistent with the exposed ceiling beams and grant a ledge to place items and decorate with plants. The shower rod is drilled up through the beam, centered with the tub raining down from above. Glass shelves are waterproof, easy to clean and let the natural light pass through unobstructed. Thick natural edge floating wooden shelves shelves perfectly match the vanity countertop as if with no hard angles only smooth faces. The entire bathroom floor is tiled to you can step out of the tub wet.
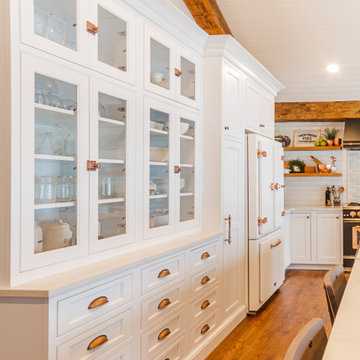
デトロイトにある広いトランジショナルスタイルのおしゃれなキッチン (エプロンフロントシンク、ガラス扉のキャビネット、白いキャビネット、白いキッチンパネル、サブウェイタイルのキッチンパネル、白い調理設備、淡色無垢フローリング、茶色い床、白いキッチンカウンター、表し梁) の写真
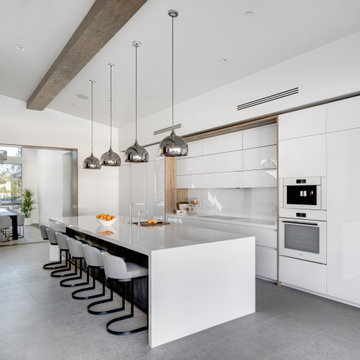
The kitchen as the center of the home – that was something the whole family wanted. Relocated from Greece, they want to bring the same atmosphere in to Orange county. So there is no define space, simply casually positioned seating in a bar.
The owner want to cook while interacting with the family, right when you walk in to the house, you’re in the kitchen opens up to the outside with floor-to-ceiling windows. The pool reflects charm of the blue water
The furniture and fixtures is characteristic of the interior – the kitchen area looks correspondingly spacious, with integrated doors to the kids play room on the right, and pantry on the left.
Program Largo FG-C FG100 Artic
Synthia KH233h Antique Oak
Appliances Miele
Countertop Quartz Caesar Stone
Designer: Rona Graf - Grace Blu
Photographer Chad Melon
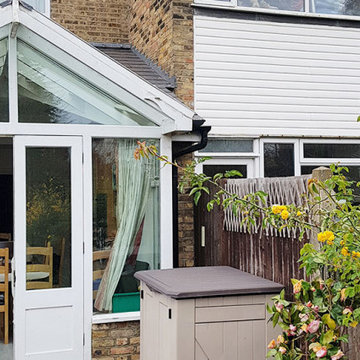
Demolition of the existing conservatory. Installing a steel beam to support an existing exterior wall. Digging foundations and pouring concrete. Built cavity walls and a second steel beam installed. Floor construction with insulation installation Installing windows and sliding door. Installing new wiring and installing new water and gas pipes. Installing plasterboards on the ceiling and walls Plastering skim plaster.
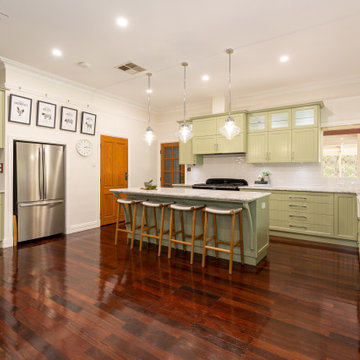
パースにある高級な広いカントリー風のおしゃれなキッチン (エプロンフロントシンク、ガラス扉のキャビネット、緑のキャビネット、大理石カウンター、白いキッチンパネル、サブウェイタイルのキッチンパネル、白い調理設備、濃色無垢フローリング、茶色い床、マルチカラーのキッチンカウンター、表し梁) の写真
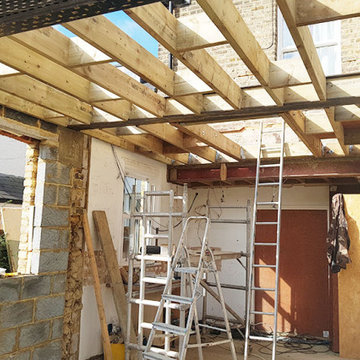
Demolition of the existing conservatory. Installing a steel beam to support an existing exterior wall. Digging foundations and pouring concrete. Built cavity walls and a second steel beam installed. Floor construction with insulation installation Installing windows and sliding door. Installing new wiring and installing new water and gas pipes. Installing plasterboards on the ceiling and walls Plastering skim plaster.
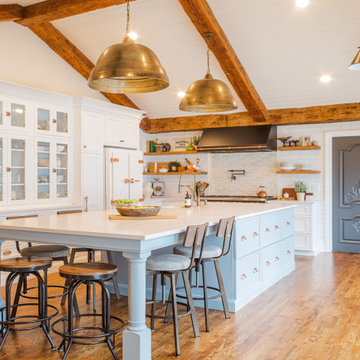
デトロイトにある広いトランジショナルスタイルのおしゃれなキッチン (ガラス扉のキャビネット、白いキャビネット、エプロンフロントシンク、白い調理設備、白いキッチンカウンター、淡色無垢フローリング、茶色い床、表し梁、白いキッチンパネル、サブウェイタイルのキッチンパネル) の写真
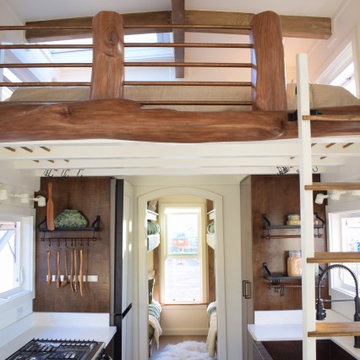
This Paradise Model. My heart. This was build for a family of 6. This 8x28' Paradise model ATU tiny home can actually sleep 8 people with the pull out couch. comfortably. There are 2 sets of bunk beds in the back room, and a king size bed in the loft. This family ordered a second unit that serves as the office and dance studio. They joined the two ATUs with a deck for easy go-between. The bunk room has built-in storage staircase mirroring one another for clothing and such (accessible from both the front of the stars and the bottom bunk). There is a galley kitchen with quarts countertops that waterfall down both sides enclosing the cabinets in stone. There was the desire for a tub so a tub they got! This gorgeous copper soaking tub sits centered in the bathroom so it's the first thing you see when looking through the pocket door. The tub sits nestled in the bump-out so does not intrude. We don't have it pictured here, but there is a round curtain rod and long fabric shower curtains drape down around the tub to catch any splashes when the shower is in use and also offer privacy doubling as window curtains for the long slender 1x6 windows that illuminate the shiny hammered metal. Accent beams above are consistent with the exposed ceiling beams and grant a ledge to place items and decorate with plants. The shower rod is drilled up through the beam, centered with the tub raining down from above. Glass shelves are waterproof, easy to clean and let the natural light pass through unobstructed. Thick natural edge floating wooden shelves shelves perfectly match the vanity countertop as if with no hard angles only smooth faces. The entire bathroom floor is tiled to you can step out of the tub wet.
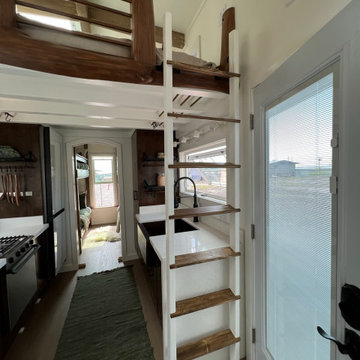
This Paradise Model. My heart. This was build for a family of 6. This 8x28' Paradise model ATU tiny home can actually sleep 8 people with the pull out couch. comfortably. There are 2 sets of bunk beds in the back room, and a king size bed in the loft. This family ordered a second unit that serves as the office and dance studio. They joined the two ATUs with a deck for easy go-between. The bunk room has built-in storage staircase mirroring one another for clothing and such (accessible from both the front of the stars and the bottom bunk). There is a galley kitchen with quarts countertops that waterfall down both sides enclosing the cabinets in stone. There was the desire for a tub so a tub they got! This gorgeous copper soaking tub sits centered in the bathroom so it's the first thing you see when looking through the pocket door. The tub sits nestled in the bump-out so does not intrude. We don't have it pictured here, but there is a round curtain rod and long fabric shower curtains drape down around the tub to catch any splashes when the shower is in use and also offer privacy doubling as window curtains for the long slender 1x6 windows that illuminate the shiny hammered metal. Accent beams above are consistent with the exposed ceiling beams and grant a ledge to place items and decorate with plants. The shower rod is drilled up through the beam, centered with the tub raining down from above. Glass shelves are waterproof, easy to clean and let the natural light pass through unobstructed. Thick natural edge floating wooden shelves shelves perfectly match the vanity countertop as if with no hard angles only smooth faces. The entire bathroom floor is tiled to you can step out of the tub wet.
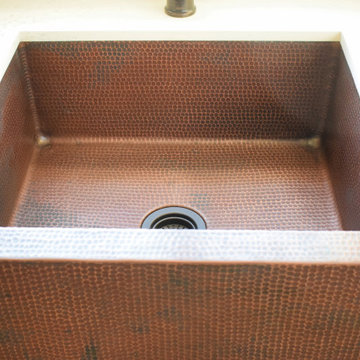
This Paradise Model. My heart. This was build for a family of 6. This 8x28' Paradise model ATU tiny home can actually sleep 8 people with the pull out couch. comfortably. There are 2 sets of bunk beds in the back room, and a king size bed in the loft. This family ordered a second unit that serves as the office and dance studio. They joined the two ATUs with a deck for easy go-between. The bunk room has built-in storage staircase mirroring one another for clothing and such (accessible from both the front of the stars and the bottom bunk). There is a galley kitchen with quarts countertops that waterfall down both sides enclosing the cabinets in stone. There was the desire for a tub so a tub they got! This gorgeous copper soaking tub sits centered in the bathroom so it's the first thing you see when looking through the pocket door. The tub sits nestled in the bump-out so does not intrude. We don't have it pictured here, but there is a round curtain rod and long fabric shower curtains drape down around the tub to catch any splashes when the shower is in use and also offer privacy doubling as window curtains for the long slender 1x6 windows that illuminate the shiny hammered metal. Accent beams above are consistent with the exposed ceiling beams and grant a ledge to place items and decorate with plants. The shower rod is drilled up through the beam, centered with the tub raining down from above. Glass shelves are waterproof, easy to clean and let the natural light pass through unobstructed. Thick natural edge floating wooden shelves shelves perfectly match the vanity countertop as if with no hard angles only smooth faces. The entire bathroom floor is tiled to you can step out of the tub wet.
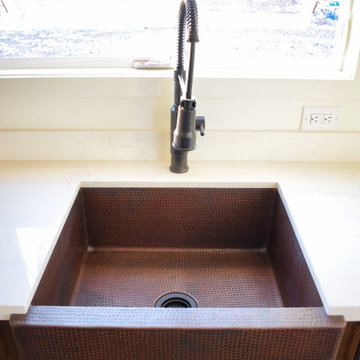
This Paradise Model. My heart. This was build for a family of 6. This 8x28' Paradise model ATU tiny home can actually sleep 8 people with the pull out couch. comfortably. There are 2 sets of bunk beds in the back room, and a king size bed in the loft. This family ordered a second unit that serves as the office and dance studio. They joined the two ATUs with a deck for easy go-between. The bunk room has built-in storage staircase mirroring one another for clothing and such (accessible from both the front of the stars and the bottom bunk). There is a galley kitchen with quarts countertops that waterfall down both sides enclosing the cabinets in stone. There was the desire for a tub so a tub they got! This gorgeous copper soaking tub sits centered in the bathroom so it's the first thing you see when looking through the pocket door. The tub sits nestled in the bump-out so does not intrude. We don't have it pictured here, but there is a round curtain rod and long fabric shower curtains drape down around the tub to catch any splashes when the shower is in use and also offer privacy doubling as window curtains for the long slender 1x6 windows that illuminate the shiny hammered metal. Accent beams above are consistent with the exposed ceiling beams and grant a ledge to place items and decorate with plants. The shower rod is drilled up through the beam, centered with the tub raining down from above. Glass shelves are waterproof, easy to clean and let the natural light pass through unobstructed. Thick natural edge floating wooden shelves shelves perfectly match the vanity countertop as if with no hard angles only smooth faces. The entire bathroom floor is tiled to you can step out of the tub wet.
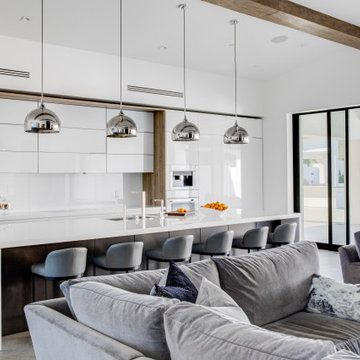
The kitchen as the center of the home – that was something the whole family wanted. Relocated from Greece, they want to bring the same atmosphere in to Orange county. So there is no define space, simply casually positioned seating in a bar.
The owner want to cook while interacting with the family, right when you walk in to the house, you’re in the kitchen opens up to the outside with floor-to-ceiling windows. The pool reflects charm of the blue water
The furniture and fixtures is characteristic of the interior – the kitchen area looks correspondingly spacious, with integrated doors to the kids play room on the right, and pantry on the left.
Program Largo FG-C FG100 Artic
Synthia KH233h Antique Oak
Appliances Miele
Countertop Quartz Caesar Stone
Designer: Rona Graf - Grace Blu
Photographer Chad Melon
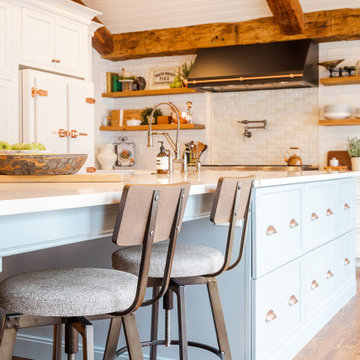
デトロイトにある広いトランジショナルスタイルのおしゃれなキッチン (エプロンフロントシンク、ガラス扉のキャビネット、白いキャビネット、白いキッチンパネル、サブウェイタイルのキッチンパネル、白い調理設備、淡色無垢フローリング、茶色い床、白いキッチンカウンター、表し梁) の写真
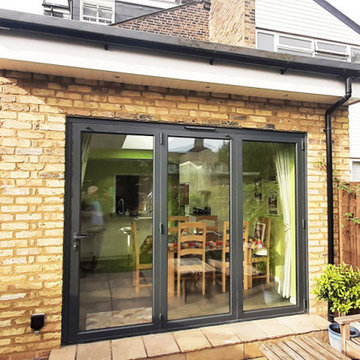
Demolition of the existing conservatory. Installing a steel beam to support an existing exterior wall. Digging foundations and pouring concrete. Built cavity walls and a second steel beam installed. Floor construction with insulation installation Installing windows and sliding door. Installing new wiring and installing new water and gas pipes. Installing plasterboards on the ceiling and walls Plastering skim plaster.

This Paradise Model. My heart. This was build for a family of 6. This 8x28' Paradise model ATU tiny home can actually sleep 8 people with the pull out couch. comfortably. There are 2 sets of bunk beds in the back room, and a king size bed in the loft. This family ordered a second unit that serves as the office and dance studio. They joined the two ATUs with a deck for easy go-between. The bunk room has built-in storage staircase mirroring one another for clothing and such (accessible from both the front of the stars and the bottom bunk). There is a galley kitchen with quarts countertops that waterfall down both sides enclosing the cabinets in stone. There was the desire for a tub so a tub they got! This gorgeous copper soaking tub sits centered in the bathroom so it's the first thing you see when looking through the pocket door. The tub sits nestled in the bump-out so does not intrude. We don't have it pictured here, but there is a round curtain rod and long fabric shower curtains drape down around the tub to catch any splashes when the shower is in use and also offer privacy doubling as window curtains for the long slender 1x6 windows that illuminate the shiny hammered metal. Accent beams above are consistent with the exposed ceiling beams and grant a ledge to place items and decorate with plants. The shower rod is drilled up through the beam, centered with the tub raining down from above. Glass shelves are waterproof, easy to clean and let the natural light pass through unobstructed. Thick natural edge floating wooden shelves shelves perfectly match the vanity countertop as if with no hard angles only smooth faces. The entire bathroom floor is tiled to you can step out of the tub wet.
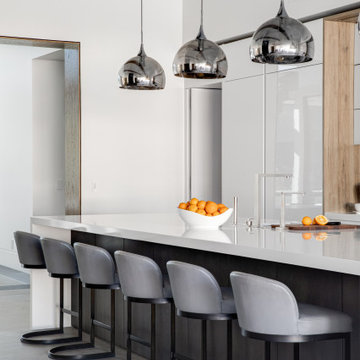
The kitchen as the center of the home – that was something the whole family wanted. Relocated from Greece, they want to bring the same atmosphere in to Orange county. So there is no define space, simply casually positioned seating in a bar.
The owner want to cook while interacting with the family, right when you walk in to the house, you’re in the kitchen opens up to the outside with floor-to-ceiling windows. The pool reflects charm of the blue water
The furniture and fixtures is characteristic of the interior – the kitchen area looks correspondingly spacious, with integrated doors to the kids play room on the right, and pantry on the left.
Program Largo FG-C FG100 Artic
Synthia KH233h Antique Oak
Appliances Miele
Countertop Quartz Caesar Stone
Designer: Rona Graf - Grace Blu
Photographer Chad Melon
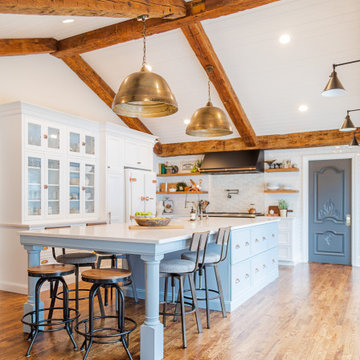
デトロイトにある広いトランジショナルスタイルのおしゃれなキッチン (エプロンフロントシンク、ガラス扉のキャビネット、白いキャビネット、白いキッチンパネル、サブウェイタイルのキッチンパネル、白い調理設備、淡色無垢フローリング、茶色い床、白いキッチンカウンター、表し梁) の写真
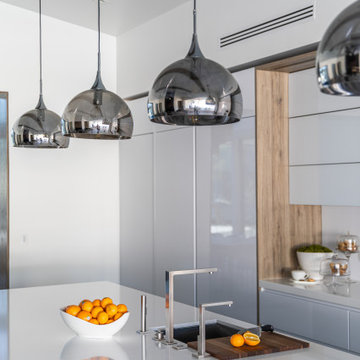
The kitchen as the center of the home – that was something the whole family wanted. Relocated from Greece, they want to bring the same atmosphere in to Orange county. So there is no define space, simply casually positioned seating in a bar.
The owner want to cook while interacting with the family, right when you walk in to the house, you’re in the kitchen opens up to the outside with floor-to-ceiling windows. The pool reflects charm of the blue water
The furniture and fixtures is characteristic of the interior – the kitchen area looks correspondingly spacious, with integrated doors to the kids play room on the right, and pantry on the left.
Program Largo FG-C FG100 Artic
Synthia KH233h Antique Oak
Appliances Miele
Countertop Quartz Caesar Stone
Designer: Rona Graf - Grace Blu
Photographer Chad Melon
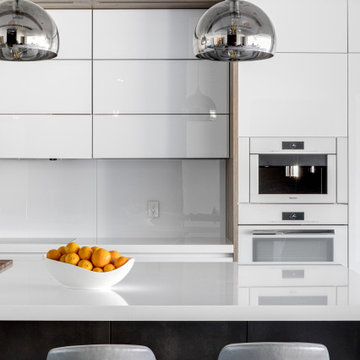
The kitchen as the center of the home – that was something the whole family wanted. Relocated from Greece, they want to bring the same atmosphere in to Orange county. So there is no define space, simply casually positioned seating in a bar.
The owner want to cook while interacting with the family, right when you walk in to the house, you’re in the kitchen opens up to the outside with floor-to-ceiling windows. The pool reflects charm of the blue water
The furniture and fixtures is characteristic of the interior – the kitchen area looks correspondingly spacious, with integrated doors to the kids play room on the right, and pantry on the left.
Program Largo FG-C FG100 Artic
Synthia KH233h Antique Oak
Appliances Miele
Countertop Quartz Caesar Stone
Designer: Rona Graf - Grace Blu
Photographer Chad Melon
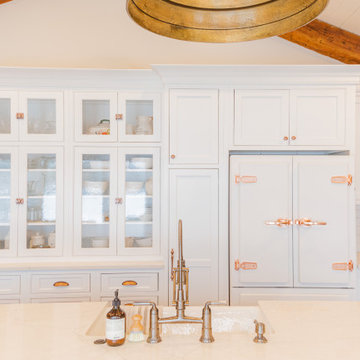
デトロイトにある広いトランジショナルスタイルのおしゃれなキッチン (エプロンフロントシンク、ガラス扉のキャビネット、白いキャビネット、白いキッチンパネル、サブウェイタイルのキッチンパネル、白い調理設備、淡色無垢フローリング、茶色い床、白いキッチンカウンター、表し梁) の写真
広い、中くらいなキッチン (白い調理設備、ガラス扉のキャビネット、表し梁) の写真
1