キッチン (白い調理設備、中間色木目調キャビネット) の写真
絞り込み:
資材コスト
並び替え:今日の人気順
写真 1〜5 枚目(全 5 枚)
1/5
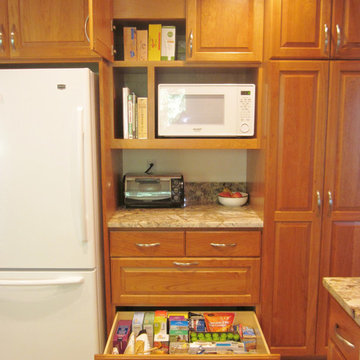
A new work area for the microwave is located between the refrigerator and the pantry. The counter space provides a landing spot for items taken from both the refrigerator and the pantry. Drawers, shelves, and cabinets hold everything for microwave cooking, fixing snacks, and packing lunches.
Cabinet boxes and doors hide the horizontal HVAC ducting that runs the full length of the refrigerator wall.
Photo by G. A. Elam
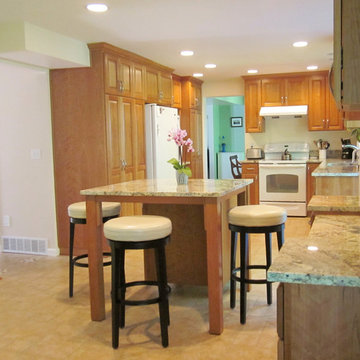
Thanks to custom cabinetry, the new kitchen has a consistent look and feel, despite various obstacles hiding behind the scenes.
The refrigerator wall is a single cohesive wall of cabinetry, hiding both horizontal and vertical HVAC ducting.
Along the range and sink walls, the cabinets and valance hide the exhaust ducting for the new hood and the upstairs plumbing that extends below the final ceiling height.
The soffit in the kitchen matches the soffit in the dining room, hiding horizontal HVAC ducting.
Photo by G. A. Elam
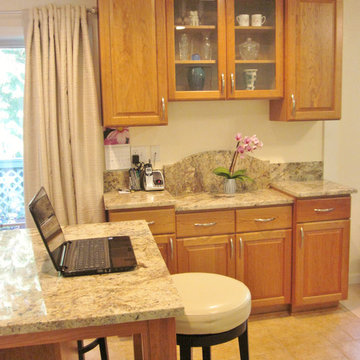
Phone, calendar, paperwork, and office supplies are all close at hand in the organizing center beside the island.
The organizing center also does double-duty as a buffet hutch with display cabinet. It provides a place for the mail and papers to land outside of the cooking and seating areas and is easy to clean up for company.
Photo by G. A. Elam
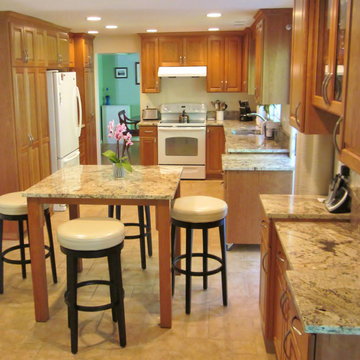
This comfortable kitchen accommodates multiple cooks and encourages family togetherness. Every inch counts in the main cooking zone, creating enough space for several well-organized work areas. The family zone has flexibility built in -- a rolling cart fits under the island gathering table when not in use, and an adjacent organizing center does double-duty as a buffet hutch with display cabinet.
Photo by G. A. Elam
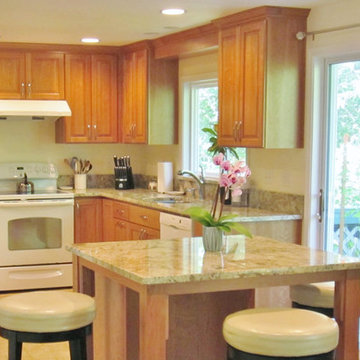
Making every inch count made it possible to add a new work area with drawer and trash pull-out between the range and the sink.
The new single-basin sink fit in a smaller base cabinet (adding about 10" of counter), and the cabinet run was extended to the right to the edge of the door to the deck (adding about 9" of counter). These savings let us shift the sink to the right to center it on the wall, making room for the new work area between the range and the sink. Centering the sink also allowed symmetric cabinets flanking the sink.
The valance over the sink hides upstairs plumbing that extends below the final ceiling height, and the cabinet over the stove hides the hood exhaust duct.
Photo by G. A. Elam
キッチン (白い調理設備、中間色木目調キャビネット) の写真
1