巨大なキッチン (白い調理設備、茶色いキャビネット、中間色木目調キャビネット、フラットパネル扉のキャビネット) の写真
絞り込み:
資材コスト
並び替え:今日の人気順
写真 1〜5 枚目(全 5 枚)
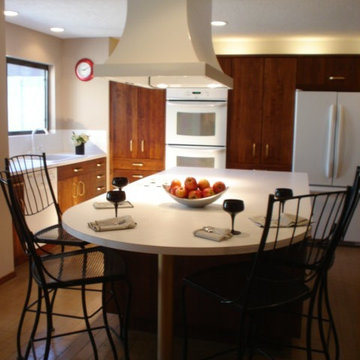
Plastic laminate countertop bar supported with metal plate underneath and a single brass colored support underneath.
アルバカーキにあるお手頃価格の巨大なトランジショナルスタイルのおしゃれなキッチン (ドロップインシンク、フラットパネル扉のキャビネット、茶色いキャビネット、ラミネートカウンター、白いキッチンパネル、白い調理設備、レンガの床、茶色い床) の写真
アルバカーキにあるお手頃価格の巨大なトランジショナルスタイルのおしゃれなキッチン (ドロップインシンク、フラットパネル扉のキャビネット、茶色いキャビネット、ラミネートカウンター、白いキッチンパネル、白い調理設備、レンガの床、茶色い床) の写真
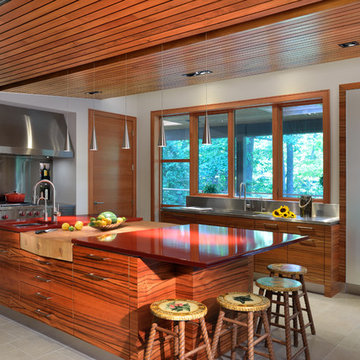
This eclectic residence brings nature inside and embodies a warm and natural feel with organic inspired materials and architectural details. With its breadths of windows, lowered wood ceiling soffits and rhythmic play of parts, it shows off its influence of Frank Lloyd Wright.
Arnal Photography
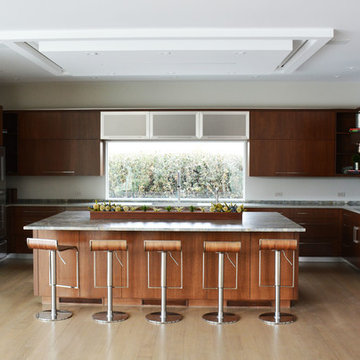
Jason Thomas Architect,
Interiors by Joan Limongello,
Sagaponack Builders
ニューヨークにあるラグジュアリーな巨大なコンテンポラリースタイルのおしゃれなキッチン (シングルシンク、フラットパネル扉のキャビネット、中間色木目調キャビネット、大理石カウンター、白い調理設備、淡色無垢フローリング) の写真
ニューヨークにあるラグジュアリーな巨大なコンテンポラリースタイルのおしゃれなキッチン (シングルシンク、フラットパネル扉のキャビネット、中間色木目調キャビネット、大理石カウンター、白い調理設備、淡色無垢フローリング) の写真
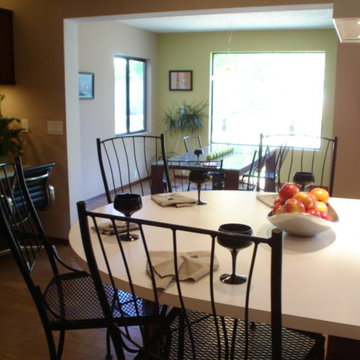
Looking from kitchen to eat-in area. Office and storage area off to left.
アルバカーキにあるお手頃価格の巨大なトランジショナルスタイルのおしゃれなキッチン (ドロップインシンク、フラットパネル扉のキャビネット、茶色いキャビネット、ラミネートカウンター、白いキッチンパネル、白い調理設備、レンガの床、茶色い床) の写真
アルバカーキにあるお手頃価格の巨大なトランジショナルスタイルのおしゃれなキッチン (ドロップインシンク、フラットパネル扉のキャビネット、茶色いキャビネット、ラミネートカウンター、白いキッチンパネル、白い調理設備、レンガの床、茶色い床) の写真
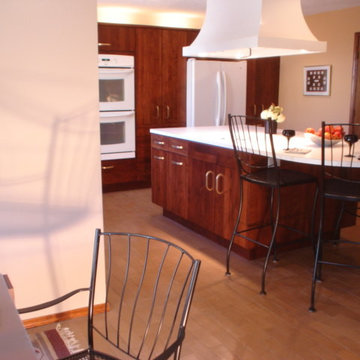
The kitchen was remodeled and expanded to include an adjacent workroom that had a nice view out to the rear yard. An bar was provided, as well as additional work space in the kitchen. The range hood was a high dollar expenditure but the modern, clean plastic laminate countertops brought the project in budget.
巨大なキッチン (白い調理設備、茶色いキャビネット、中間色木目調キャビネット、フラットパネル扉のキャビネット) の写真
1