キッチン (白い調理設備、石タイルのキッチンパネル、中間色木目調キャビネット、白いキッチンカウンター) の写真
絞り込み:
資材コスト
並び替え:今日の人気順
写真 1〜15 枚目(全 15 枚)
1/5
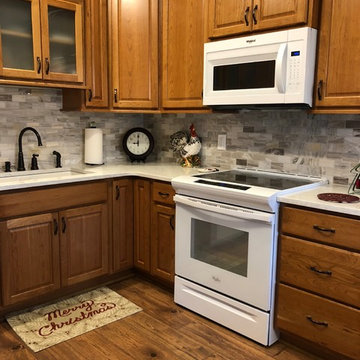
Create a beautiful transitional kitchen with warm cherry raised panel cabinet with light and airy quartz countertops. The backsplash will marry the cabinets and countertops in a blend of tones in natural stone. The dramatic effect achieved by staggered cabinet heights, glass uppers and two cabinet colors further customizes the new space. While coordinated banisters further transform the home. Instillation of a lifetime Pergo Max floor to combine the kitchen, eating area and stairs will create a seamless flow to the new space.
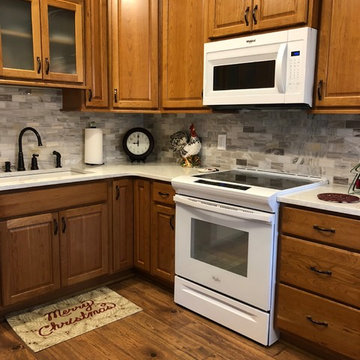
Create a beautiful transitional kitchen with warm cherry raised panel cabinet with light and airy quartz countertops. The backsplash will marry the cabinets and countertops in a blend of tones in natural stone. The dramatic effect achieved by staggered cabinet heights, glass uppers and two cabinet colors further customizes the new space. While coordinated banisters further transform the home. Instillation of a lifetime Pergo Max floor to combine the kitchen, eating area and stairs will create a seamless flow to the new space.
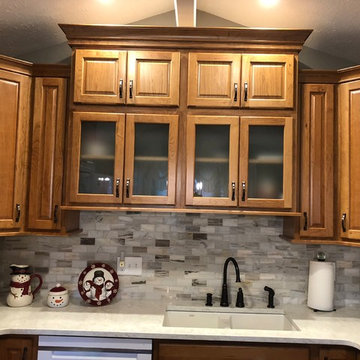
Create a beautiful transitional kitchen with warm cherry raised panel cabinet with light and airy quartz countertops. The backsplash will marry the cabinets and countertops in a blend of tones in natural stone. The dramatic effect achieved by staggered cabinet heights, glass uppers and two cabinet colors further customizes the new space. While coordinated banisters further transform the home. Instillation of a lifetime Pergo Max floor to combine the kitchen, eating area and stairs will create a seamless flow to the new space.
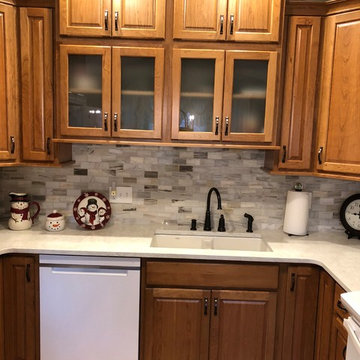
Create a beautiful transitional kitchen with warm cherry raised panel cabinet with light and airy quartz countertops. The backsplash will marry the cabinets and countertops in a blend of tones in natural stone. The dramatic effect achieved by staggered cabinet heights, glass uppers and two cabinet colors further customizes the new space. While coordinated banisters further transform the home. Instillation of a lifetime Pergo Max floor to combine the kitchen, eating area and stairs will create a seamless flow to the new space.
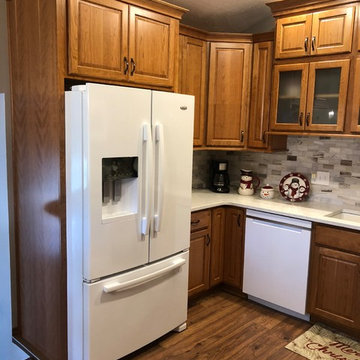
Create a beautiful transitional kitchen with warm cherry raised panel cabinet with light and airy quartz countertops. The backsplash will marry the cabinets and countertops in a blend of tones in natural stone. The dramatic effect achieved by staggered cabinet heights, glass uppers and two cabinet colors further customizes the new space. While coordinated banisters further transform the home. Instillation of a lifetime Pergo Max floor to combine the kitchen, eating area and stairs will create a seamless flow to the new space.
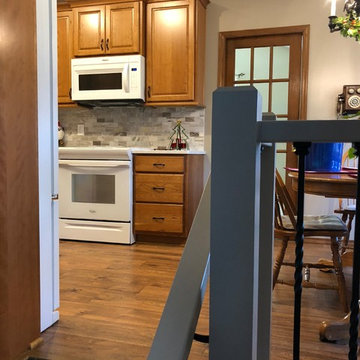
Create a beautiful transitional kitchen with warm cherry raised panel cabinet with light and airy quartz countertops. The backsplash will marry the cabinets and countertops in a blend of tones in natural stone. The dramatic effect achieved by staggered cabinet heights, glass uppers and two cabinet colors further customizes the new space. While coordinated banisters further transform the home. Instillation of a lifetime Pergo Max floor to combine the kitchen, eating area and stairs will create a seamless flow to the new space.
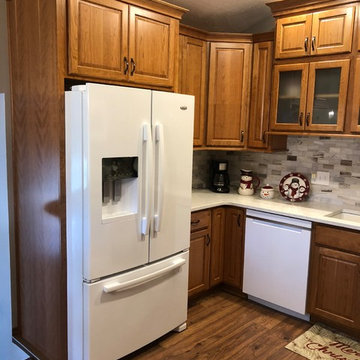
Create a beautiful transitional kitchen with warm cherry raised panel cabinet with light and airy quartz countertops. The backsplash will marry the cabinets and countertops in a blend of tones in natural stone. The dramatic effect achieved by staggered cabinet heights, glass uppers and two cabinet colors further customizes the new space. While coordinated banisters further transform the home. Instillation of a lifetime Pergo Max floor to combine the kitchen, eating area and stairs will create a seamless flow to the new space.
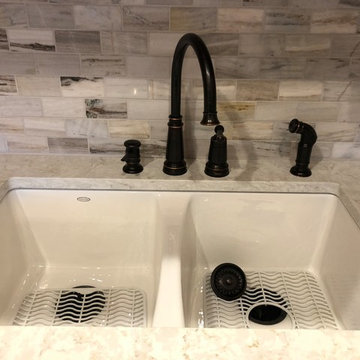
Create a beautiful transitional kitchen with warm cherry raised panel cabinet with light and airy quartz countertops. The backsplash will marry the cabinets and countertops in a blend of tones in natural stone. The dramatic effect achieved by staggered cabinet heights, glass uppers and two cabinet colors further customizes the new space. While coordinated banisters further transform the home. Instillation of a lifetime Pergo Max floor to combine the kitchen, eating area and stairs will create a seamless flow to the new space.
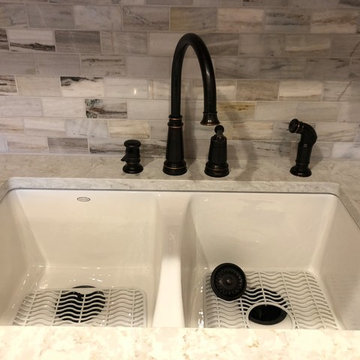
Create a beautiful transitional kitchen with warm cherry raised panel cabinet with light and airy quartz countertops. The backsplash will marry the cabinets and countertops in a blend of tones in natural stone. The dramatic effect achieved by staggered cabinet heights, glass uppers and two cabinet colors further customizes the new space. While coordinated banisters further transform the home. Instillation of a lifetime Pergo Max floor to combine the kitchen, eating area and stairs will create a seamless flow to the new space.
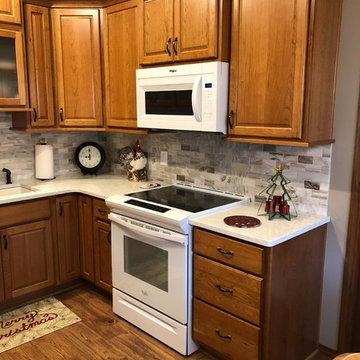
Create a beautiful transitional kitchen with warm cherry raised panel cabinet with light and airy quartz countertops. The backsplash will marry the cabinets and countertops in a blend of tones in natural stone. The dramatic effect achieved by staggered cabinet heights, glass uppers and two cabinet colors further customizes the new space. While coordinated banisters further transform the home. Instillation of a lifetime Pergo Max floor to combine the kitchen, eating area and stairs will create a seamless flow to the new space.
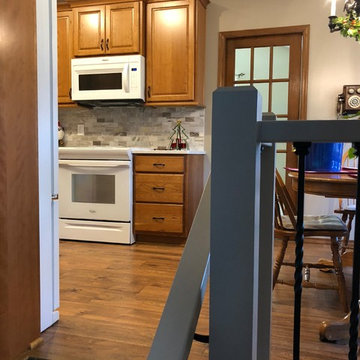
Create a beautiful transitional kitchen with warm cherry raised panel cabinet with light and airy quartz countertops. The backsplash will marry the cabinets and countertops in a blend of tones in natural stone. The dramatic effect achieved by staggered cabinet heights, glass uppers and two cabinet colors further customizes the new space. While coordinated banisters further transform the home. Instillation of a lifetime Pergo Max floor to combine the kitchen, eating area and stairs will create a seamless flow to the new space.
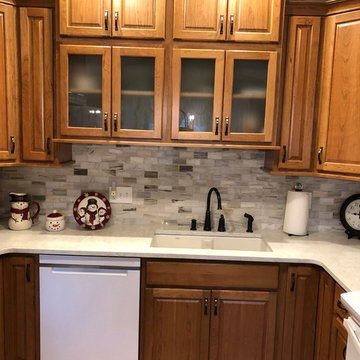
Create a beautiful transitional kitchen with warm cherry raised panel cabinet with light and airy quartz countertops. The backsplash will marry the cabinets and countertops in a blend of tones in natural stone. The dramatic effect achieved by staggered cabinet heights, glass uppers and two cabinet colors further customizes the new space. While coordinated banisters further transform the home. Instillation of a lifetime Pergo Max floor to combine the kitchen, eating area and stairs will create a seamless flow to the new space.
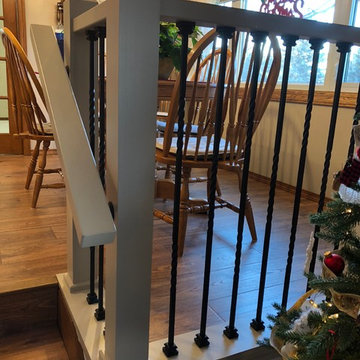
Create a beautiful transitional kitchen with warm cherry raised panel cabinet with light and airy quartz countertops. The backsplash will marry the cabinets and countertops in a blend of tones in natural stone. The dramatic effect achieved by staggered cabinet heights, glass uppers and two cabinet colors further customizes the new space. While coordinated banisters further transform the home. Instillation of a lifetime Pergo Max floor to combine the kitchen, eating area and stairs will create a seamless flow to the new space.
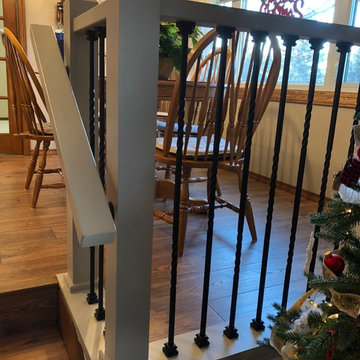
Create a beautiful transitional kitchen with warm cherry raised panel cabinet with light and airy quartz countertops. The backsplash will marry the cabinets and countertops in a blend of tones in natural stone. The dramatic effect achieved by staggered cabinet heights, glass uppers and two cabinet colors further customizes the new space. While coordinated banisters further transform the home. Instillation of a lifetime Pergo Max floor to combine the kitchen, eating area and stairs will create a seamless flow to the new space.
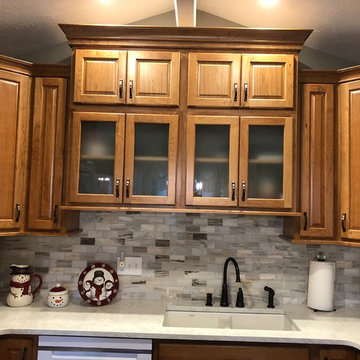
Create a beautiful transitional kitchen with warm cherry raised panel cabinet with light and airy quartz countertops. The backsplash will marry the cabinets and countertops in a blend of tones in natural stone. The dramatic effect achieved by staggered cabinet heights, glass uppers and two cabinet colors further customizes the new space. While coordinated banisters further transform the home. Instillation of a lifetime Pergo Max floor to combine the kitchen, eating area and stairs will create a seamless flow to the new space.
キッチン (白い調理設備、石タイルのキッチンパネル、中間色木目調キャビネット、白いキッチンカウンター) の写真
1