広い独立型キッチン (白い調理設備、セラミックタイルのキッチンパネル、フラットパネル扉のキャビネット、落し込みパネル扉のキャビネット、セラミックタイルの床) の写真
絞り込み:
資材コスト
並び替え:今日の人気順
写真 1〜10 枚目(全 10 枚)
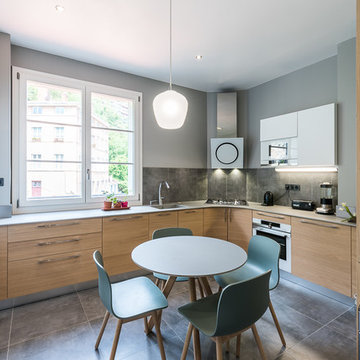
Lotfi Dakhli
リヨンにあるお手頃価格の広いコンテンポラリースタイルのおしゃれなキッチン (一体型シンク、淡色木目調キャビネット、クオーツストーンカウンター、セラミックタイルのキッチンパネル、白い調理設備、セラミックタイルの床、アイランドなし、グレーの床、フラットパネル扉のキャビネット) の写真
リヨンにあるお手頃価格の広いコンテンポラリースタイルのおしゃれなキッチン (一体型シンク、淡色木目調キャビネット、クオーツストーンカウンター、セラミックタイルのキッチンパネル、白い調理設備、セラミックタイルの床、アイランドなし、グレーの床、フラットパネル扉のキャビネット) の写真
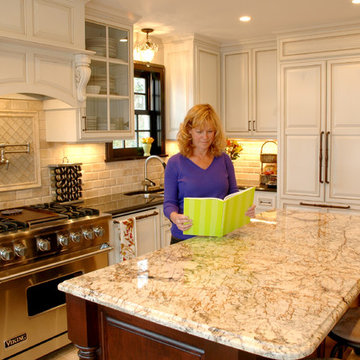
Rick Jacobson did everything possible to make the existing footprint of the kitchen seem bigger and improve traffic flow, while respecting the original Tudor design and materials. The remodeling design moved plumbing, removed part of a wall to create a pass-through to the main hallway, added an island, and enlarged an archway.
The remodeler tapped into his creativity to replicate the detail of arches and millwork that would have been used in the late 1920s.
The new kitchen created a warm inviting environment for entertaining guests and family while respecting the home’s contemporary architecture. There’s even a faucet dedicated to preparing pasta located where it makes the most sense: At the stove.
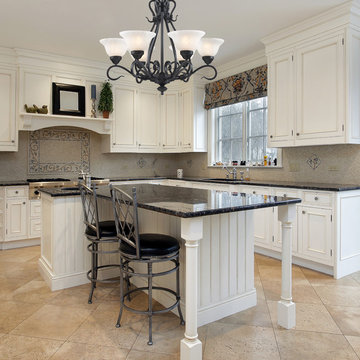
The Buckingham Family Of Transitional Fixtures Is Scaled For Impact. The Hand-Forged Iron Frames Have Square Cut Arms With A Matte Black (Bk) Finish And White-Faux Marble Glass Shades.
Measurements and Information:
Matte Black Finish
From the Buckingham Collection
Takes six 75 Watt Medium Bulb(s)
28.00'' Wide
26.00'' High
Traditional Style
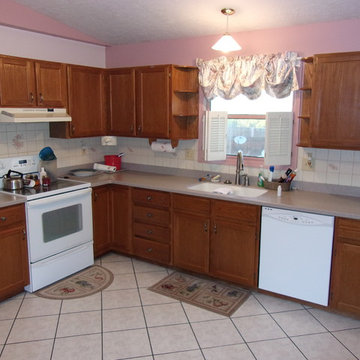
These great folks just had an outdated oak kitchen of about 25 years old. Really looking to improve the look of the kitchen without breaking the bank. We were able to tune it up and give a good cleaning, repair the color and finish of the cabinets, and add some great looking hardware to finish it off.
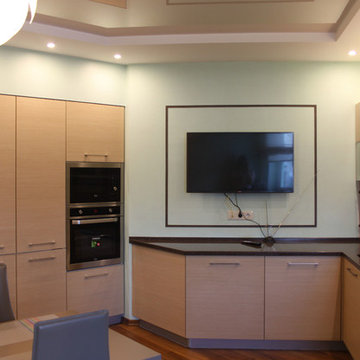
Редкий случай. Встроеный холодильник сайт-бай-сайт. Ширина 900мм с 4я фасадами.
エカテリンブルクにあるお手頃価格の広いコンテンポラリースタイルのおしゃれなキッチン (一体型シンク、フラットパネル扉のキャビネット、中間色木目調キャビネット、人工大理石カウンター、茶色いキッチンパネル、セラミックタイルのキッチンパネル、白い調理設備、セラミックタイルの床、アイランドなし、ベージュの床) の写真
エカテリンブルクにあるお手頃価格の広いコンテンポラリースタイルのおしゃれなキッチン (一体型シンク、フラットパネル扉のキャビネット、中間色木目調キャビネット、人工大理石カウンター、茶色いキッチンパネル、セラミックタイルのキッチンパネル、白い調理設備、セラミックタイルの床、アイランドなし、ベージュの床) の写真
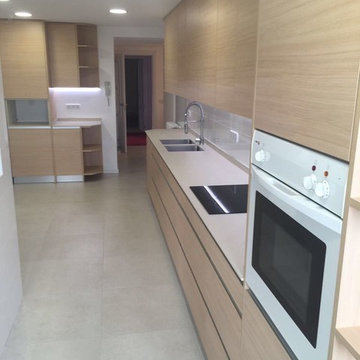
マドリードにある広いモダンスタイルのおしゃれなキッチン (ダブルシンク、フラットパネル扉のキャビネット、淡色木目調キャビネット、タイルカウンター、白いキッチンパネル、セラミックタイルのキッチンパネル、白い調理設備、セラミックタイルの床、グレーの床、白いキッチンカウンター) の写真
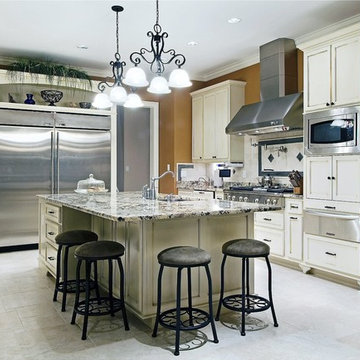
Scharf Land Development Co.
セントルイスにある広いトランジショナルスタイルのおしゃれなキッチン (アンダーカウンターシンク、落し込みパネル扉のキャビネット、白いキャビネット、御影石カウンター、白いキッチンパネル、セラミックタイルのキッチンパネル、白い調理設備、セラミックタイルの床) の写真
セントルイスにある広いトランジショナルスタイルのおしゃれなキッチン (アンダーカウンターシンク、落し込みパネル扉のキャビネット、白いキャビネット、御影石カウンター、白いキッチンパネル、セラミックタイルのキッチンパネル、白い調理設備、セラミックタイルの床) の写真
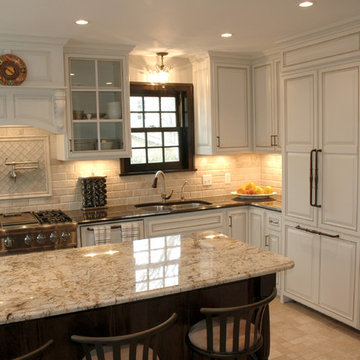
Originally this kitchen felt claustrophobic. It had a separate pantry, a breakfast nook, and a kitchen area with all the amenities crammed into a 10-by-10- foot space.
Rick Jacobson did everything possible to make the existing footprint of the kitchen seem bigger and improve traffic flow, while respecting the original Tudor design and materials.
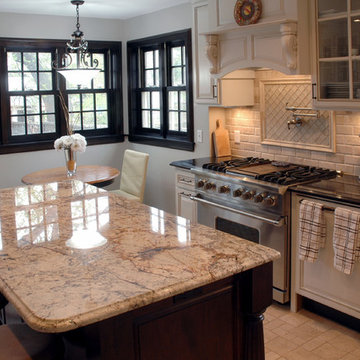
The new kitchen created a warm inviting environment for entertaining guests and family while respecting the home’s contemporary architecture. There’s even a faucet dedicated to preparing pasta located where it makes the most sense: At the stove.
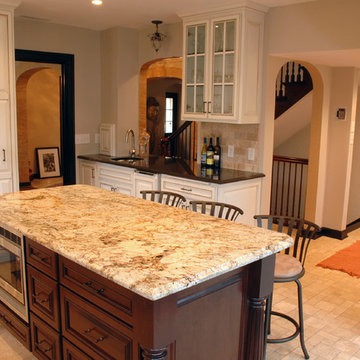
Rick Jacobson did everything possible to make the existing footprint of the kitchen seem bigger and improve traffic flow, while respecting the original Tudor design and materials. The remodeling design moved plumbing, removed part of a wall to create a pass-through to the main hallway, added an island, and enlarged an archway.
The remodeler tapped into his creativity to replicate the detail of arches and millwork that would have been used in the late 1920s.
The new kitchen created a warm inviting environment for entertaining guests and family while respecting the home’s contemporary architecture. There’s even a faucet dedicated to preparing pasta located where it makes the most sense: At the stove.
広い独立型キッチン (白い調理設備、セラミックタイルのキッチンパネル、フラットパネル扉のキャビネット、落し込みパネル扉のキャビネット、セラミックタイルの床) の写真
1