キッチン (白い調理設備、セメントタイルのキッチンパネル、濃色無垢フローリング) の写真
絞り込み:
資材コスト
並び替え:今日の人気順
写真 1〜15 枚目(全 15 枚)
1/4
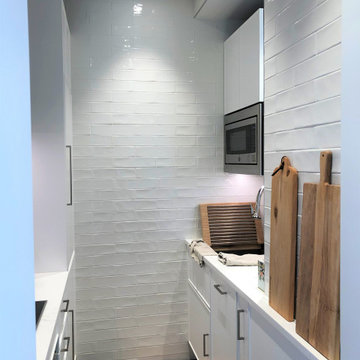
A tiny kitchen that maximizes every possible inch. Pat of a total gut renovation of a 1 bedroom apartment
ニューヨークにあるお手頃価格の小さなコンテンポラリースタイルのおしゃれなキッチン (アンダーカウンターシンク、落し込みパネル扉のキャビネット、白いキャビネット、クオーツストーンカウンター、白いキッチンパネル、セメントタイルのキッチンパネル、白い調理設備、濃色無垢フローリング、茶色い床、白いキッチンカウンター) の写真
ニューヨークにあるお手頃価格の小さなコンテンポラリースタイルのおしゃれなキッチン (アンダーカウンターシンク、落し込みパネル扉のキャビネット、白いキャビネット、クオーツストーンカウンター、白いキッチンパネル、セメントタイルのキッチンパネル、白い調理設備、濃色無垢フローリング、茶色い床、白いキッチンカウンター) の写真
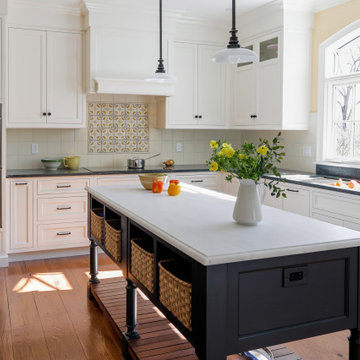
This island is a the central food prep space. The Galley sink with drain board can be seen centered under the window. Baskets were custom made to fit in the narrow spaces.
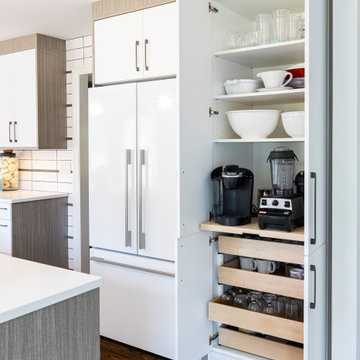
Rocky mountains meets the prairie in this timeless kitchen featuring Wood-Mode Matte White cabinets surrounded in warm wood tones of Vertical Nantucket. Glossy white appliances keep the light flowing. Ship-lap Wainscot is topped with dots-and-dashes Encaustic tile. The remodel transformed a U-Shape kitchen into a modern galley introducing a 15' island with seating and innovative storage for dishes and glassware. Removing the doorway between the living room and kitchen transformed the space.
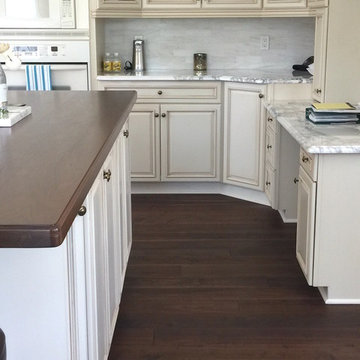
マイアミにあるトラディショナルスタイルのおしゃれなキッチン (レイズドパネル扉のキャビネット、白いキャビネット、木材カウンター、グレーのキッチンパネル、セメントタイルのキッチンパネル、白い調理設備、濃色無垢フローリング、茶色い床) の写真
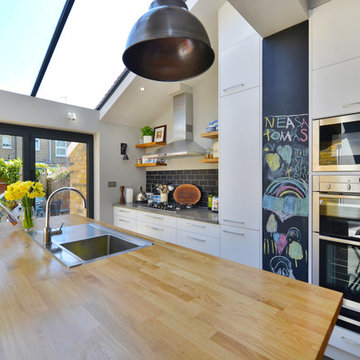
ロンドンにある中くらいなコンテンポラリースタイルのおしゃれなキッチン (ドロップインシンク、フラットパネル扉のキャビネット、白いキャビネット、木材カウンター、白いキッチンパネル、セメントタイルのキッチンパネル、白い調理設備、濃色無垢フローリング、茶色い床) の写真
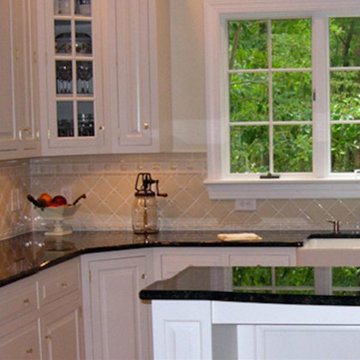
ローリーにある中くらいなトラディショナルスタイルのおしゃれなキッチン (エプロンフロントシンク、レイズドパネル扉のキャビネット、白いキャビネット、御影石カウンター、ベージュキッチンパネル、セメントタイルのキッチンパネル、白い調理設備、濃色無垢フローリング) の写真
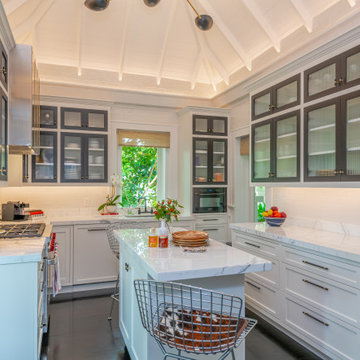
elegant white kitchen with black inset doors, pro appliances, and a dramatic vaulted ceiling.
マイアミにあるラグジュアリーな中くらいなトランジショナルスタイルのおしゃれなキッチン (アンダーカウンターシンク、シェーカースタイル扉のキャビネット、白いキャビネット、大理石カウンター、白いキッチンパネル、セメントタイルのキッチンパネル、白い調理設備、濃色無垢フローリング、茶色い床、白いキッチンカウンター、表し梁) の写真
マイアミにあるラグジュアリーな中くらいなトランジショナルスタイルのおしゃれなキッチン (アンダーカウンターシンク、シェーカースタイル扉のキャビネット、白いキャビネット、大理石カウンター、白いキッチンパネル、セメントタイルのキッチンパネル、白い調理設備、濃色無垢フローリング、茶色い床、白いキッチンカウンター、表し梁) の写真
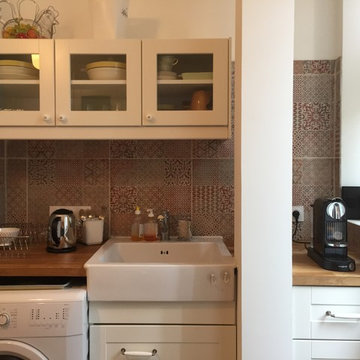
lea miont
ディジョンにある高級なトランジショナルスタイルのおしゃれなキッチン (エプロンフロントシンク、ガラス扉のキャビネット、ベージュのキャビネット、木材カウンター、マルチカラーのキッチンパネル、セメントタイルのキッチンパネル、白い調理設備、濃色無垢フローリング) の写真
ディジョンにある高級なトランジショナルスタイルのおしゃれなキッチン (エプロンフロントシンク、ガラス扉のキャビネット、ベージュのキャビネット、木材カウンター、マルチカラーのキッチンパネル、セメントタイルのキッチンパネル、白い調理設備、濃色無垢フローリング) の写真
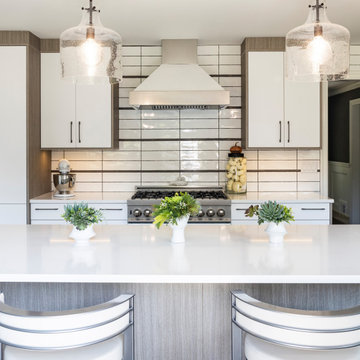
Rocky mountains meets the prairie in this timeless kitchen featuring Wood-Mode Matte White cabinets surrounded in warm wood tones of Vertical Nantucket. Glossy white appliances keep the light flowing. Ship-lap Wainscot is topped with dots-and-dashes Encaustic tile. The remodel transformed a U-Shape kitchen into a modern galley introducing a 15' island with seating and innovative storage for dishes and glassware. Removing the doorway between the living room and kitchen transformed the space.
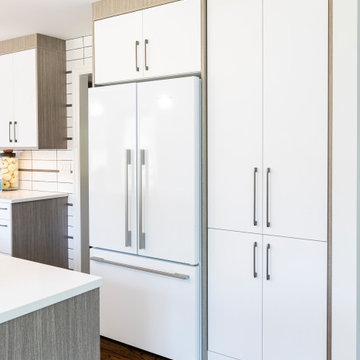
Rocky mountains meets the prairie in this timeless kitchen featuring Wood-Mode Matte White cabinets surrounded in warm wood tones of Vertical Nantucket. Glossy white appliances keep the light flowing. Ship-lap Wainscot is topped with dots-and-dashes Encaustic tile. The remodel transformed a U-Shape kitchen into a modern galley introducing a 15' island with seating and innovative storage for dishes and glassware. Removing the doorway between the living room and kitchen transformed the space.
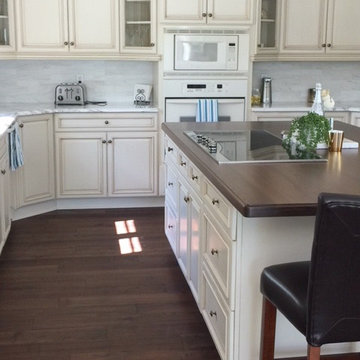
マイアミにあるトランジショナルスタイルのおしゃれなキッチン (レイズドパネル扉のキャビネット、白いキャビネット、木材カウンター、グレーのキッチンパネル、セメントタイルのキッチンパネル、白い調理設備、濃色無垢フローリング、茶色い床) の写真
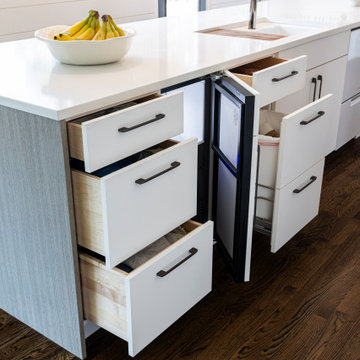
Rocky mountains meets the prairie in this timeless kitchen featuring Wood-Mode Matte White cabinets surrounded in warm wood tones of Vertical Nantucket. Glossy white appliances keep the light flowing. Ship-lap Wainscot is topped with dots-and-dashes Encaustic tile. The remodel transformed a U-Shape kitchen into a modern galley introducing a 15' island with seating and innovative storage for dishes and glassware. Removing the doorway between the living room and kitchen transformed the space.
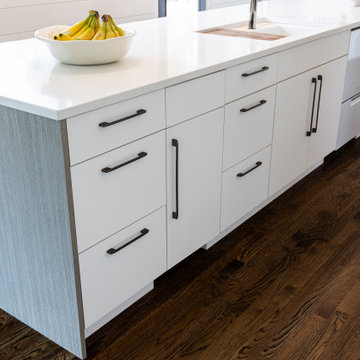
Rocky mountains meets the prairie in this timeless kitchen featuring Wood-Mode Matte White cabinets surrounded in warm wood tones of Vertical Nantucket. Glossy white appliances keep the light flowing. Ship-lap Wainscot is topped with dots-and-dashes Encaustic tile. The remodel transformed a U-Shape kitchen into a modern galley introducing a 15' island with seating and innovative storage for dishes and glassware. Removing the doorway between the living room and kitchen transformed the space.
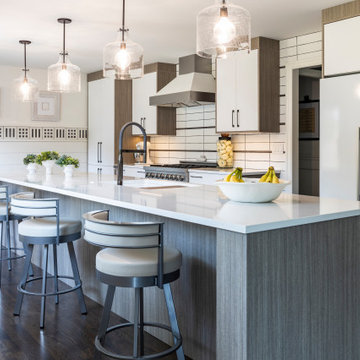
Rocky mountains meets the prairie in this timeless kitchen featuring Wood-Mode Matte White cabinets surrounded in warm wood tones of Vertical Nantucket. Glossy white appliances keep the light flowing. Ship-lap Wainscot is topped with dots-and-dashes Encaustic tile. The remodel transformed a U-Shape kitchen into a modern galley introducing a 15' island with seating and innovative storage for dishes and glassware. Removing the doorway between the living room and kitchen transformed the space.
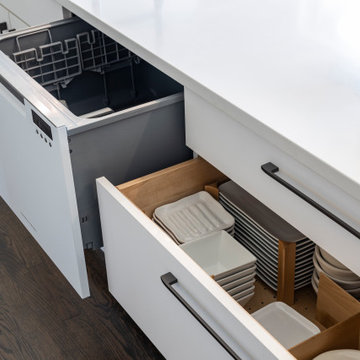
Rocky mountains meets the prairie in this timeless kitchen featuring Wood-Mode Matte White cabinets surrounded in warm wood tones of Vertical Nantucket. Glossy white appliances keep the light flowing. Ship-lap Wainscot is topped with dots-and-dashes Encaustic tile. The remodel transformed a U-Shape kitchen into a modern galley introducing a 15' island with seating and innovative storage for dishes and glassware. Removing the doorway between the living room and kitchen transformed the space.
キッチン (白い調理設備、セメントタイルのキッチンパネル、濃色無垢フローリング) の写真
1