キッチン (白い調理設備、緑のキッチンパネル、フラットパネル扉のキャビネット、コンクリートカウンター、木材カウンター、ラミネートの床、無垢フローリング、クッションフロア) の写真
絞り込み:
資材コスト
並び替え:今日の人気順
写真 1〜19 枚目(全 19 枚)
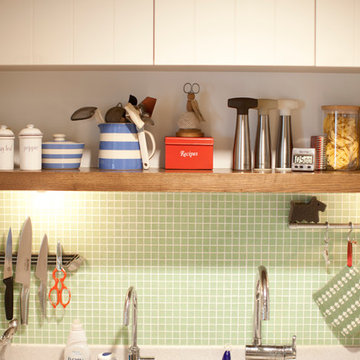
Photo by Junichi Harano
東京23区にある広いおしゃれなキッチン (アンダーカウンターシンク、フラットパネル扉のキャビネット、白いキャビネット、木材カウンター、緑のキッチンパネル、モザイクタイルのキッチンパネル、白い調理設備、無垢フローリング) の写真
東京23区にある広いおしゃれなキッチン (アンダーカウンターシンク、フラットパネル扉のキャビネット、白いキャビネット、木材カウンター、緑のキッチンパネル、モザイクタイルのキッチンパネル、白い調理設備、無垢フローリング) の写真
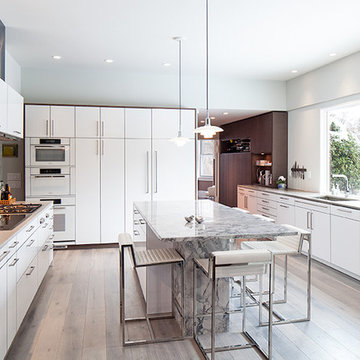
White is the star in this bright modern kitchen, but a variety of textures and tones round out the cast.
Photo: Peter Kubilus
フィラデルフィアにあるラグジュアリーな広いモダンスタイルのおしゃれなキッチン (フラットパネル扉のキャビネット、白いキャビネット、コンクリートカウンター、磁器タイルのキッチンパネル、白い調理設備、無垢フローリング、シングルシンク、緑のキッチンパネル) の写真
フィラデルフィアにあるラグジュアリーな広いモダンスタイルのおしゃれなキッチン (フラットパネル扉のキャビネット、白いキャビネット、コンクリートカウンター、磁器タイルのキッチンパネル、白い調理設備、無垢フローリング、シングルシンク、緑のキッチンパネル) の写真
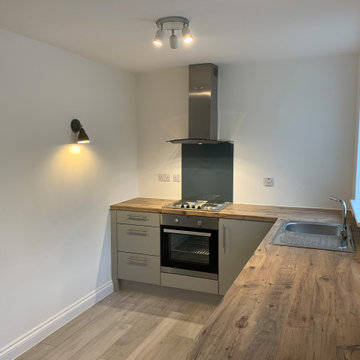
Our client wanted to create a completely independent living space within their existing property.
The work included remodelling the available space on both the ground and first floors, demolishing a wall and fitting a modern new kitchen, redirecting existing plumbing and cabling to make way for a bespoke staircase, installing a brand new first floor shower room and creating a beautiful lounge environment for relaxing and entertaining guests.
We believe the results speak for themselves...
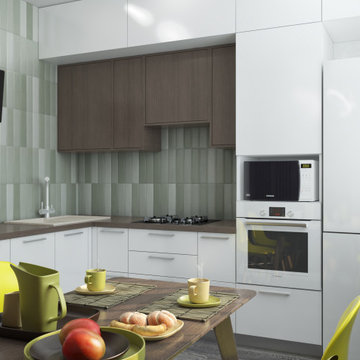
Нестандартная планировка и небольшая площадь квартиры. Пожелания заказчика: кухонный гарнитур до потолка. Сочетания дерева и белого цветов в интерьере и желтые стулья, как акцент. Любимый цвет хозяев зеленый.
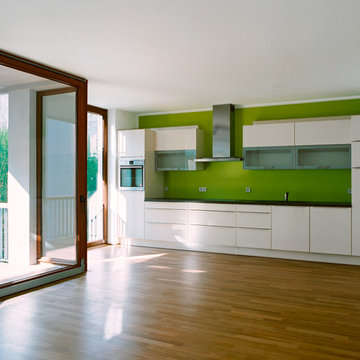
Eva Kinader
ベルリンにあるコンテンポラリースタイルのおしゃれなキッチン (シングルシンク、フラットパネル扉のキャビネット、白いキャビネット、木材カウンター、緑のキッチンパネル、ガラス板のキッチンパネル、白い調理設備、無垢フローリング) の写真
ベルリンにあるコンテンポラリースタイルのおしゃれなキッチン (シングルシンク、フラットパネル扉のキャビネット、白いキャビネット、木材カウンター、緑のキッチンパネル、ガラス板のキッチンパネル、白い調理設備、無垢フローリング) の写真
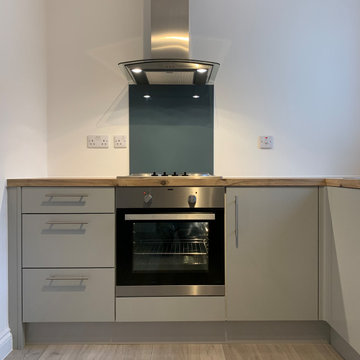
Our client wanted to create a completely independent living space within their existing property.
The work included remodelling the available space on both the ground and first floors, demolishing a wall and fitting a modern new kitchen, redirecting existing plumbing and cabling to make way for a bespoke staircase, installing a brand new first floor shower room and creating a beautiful lounge environment for relaxing and entertaining guests.
We believe the results speak for themselves...
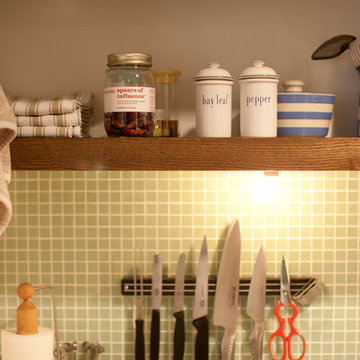
Photo by Junichi Harano
東京23区にある広いおしゃれなキッチン (アンダーカウンターシンク、フラットパネル扉のキャビネット、白いキャビネット、木材カウンター、緑のキッチンパネル、モザイクタイルのキッチンパネル、白い調理設備、無垢フローリング) の写真
東京23区にある広いおしゃれなキッチン (アンダーカウンターシンク、フラットパネル扉のキャビネット、白いキャビネット、木材カウンター、緑のキッチンパネル、モザイクタイルのキッチンパネル、白い調理設備、無垢フローリング) の写真
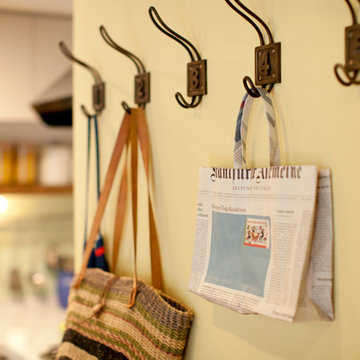
Photo by Junichi Harano
東京23区にある広いおしゃれなキッチン (フラットパネル扉のキャビネット、白いキャビネット、木材カウンター、緑のキッチンパネル、ガラスタイルのキッチンパネル、白い調理設備、アンダーカウンターシンク、無垢フローリング) の写真
東京23区にある広いおしゃれなキッチン (フラットパネル扉のキャビネット、白いキャビネット、木材カウンター、緑のキッチンパネル、ガラスタイルのキッチンパネル、白い調理設備、アンダーカウンターシンク、無垢フローリング) の写真
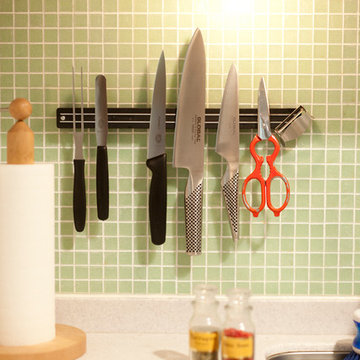
Photo by Junichi Harano
東京23区にある広いおしゃれなキッチン (アンダーカウンターシンク、フラットパネル扉のキャビネット、白いキャビネット、木材カウンター、緑のキッチンパネル、モザイクタイルのキッチンパネル、白い調理設備、無垢フローリング) の写真
東京23区にある広いおしゃれなキッチン (アンダーカウンターシンク、フラットパネル扉のキャビネット、白いキャビネット、木材カウンター、緑のキッチンパネル、モザイクタイルのキッチンパネル、白い調理設備、無垢フローリング) の写真
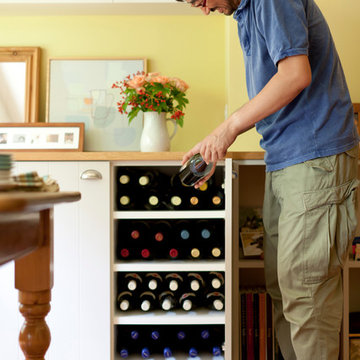
Photo by Junichi Harano
東京23区にある広いおしゃれなキッチン (アンダーカウンターシンク、フラットパネル扉のキャビネット、白いキャビネット、木材カウンター、緑のキッチンパネル、モザイクタイルのキッチンパネル、白い調理設備、無垢フローリング) の写真
東京23区にある広いおしゃれなキッチン (アンダーカウンターシンク、フラットパネル扉のキャビネット、白いキャビネット、木材カウンター、緑のキッチンパネル、モザイクタイルのキッチンパネル、白い調理設備、無垢フローリング) の写真
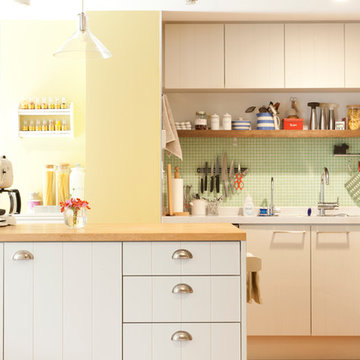
Photo by Junichi Harano
東京23区にある広いおしゃれなキッチン (白いキャビネット、緑のキッチンパネル、モザイクタイルのキッチンパネル、アンダーカウンターシンク、フラットパネル扉のキャビネット、木材カウンター、白い調理設備、無垢フローリング) の写真
東京23区にある広いおしゃれなキッチン (白いキャビネット、緑のキッチンパネル、モザイクタイルのキッチンパネル、アンダーカウンターシンク、フラットパネル扉のキャビネット、木材カウンター、白い調理設備、無垢フローリング) の写真
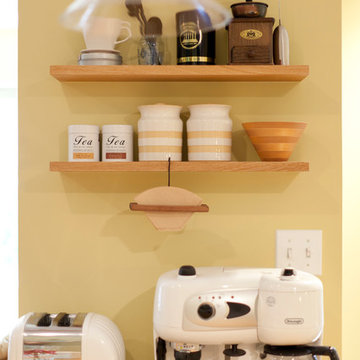
Photo by Junichi Harano
東京23区にある広いおしゃれなキッチン (アンダーカウンターシンク、フラットパネル扉のキャビネット、白いキャビネット、木材カウンター、緑のキッチンパネル、モザイクタイルのキッチンパネル、白い調理設備、無垢フローリング) の写真
東京23区にある広いおしゃれなキッチン (アンダーカウンターシンク、フラットパネル扉のキャビネット、白いキャビネット、木材カウンター、緑のキッチンパネル、モザイクタイルのキッチンパネル、白い調理設備、無垢フローリング) の写真
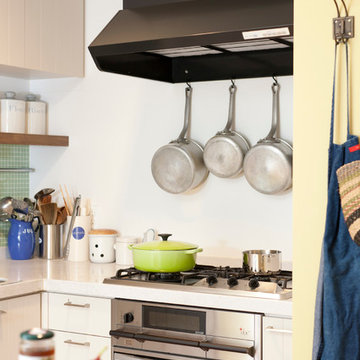
Photo by Junichi Harano
東京23区にある広いおしゃれなキッチン (アンダーカウンターシンク、フラットパネル扉のキャビネット、白いキャビネット、木材カウンター、緑のキッチンパネル、モザイクタイルのキッチンパネル、白い調理設備、無垢フローリング) の写真
東京23区にある広いおしゃれなキッチン (アンダーカウンターシンク、フラットパネル扉のキャビネット、白いキャビネット、木材カウンター、緑のキッチンパネル、モザイクタイルのキッチンパネル、白い調理設備、無垢フローリング) の写真
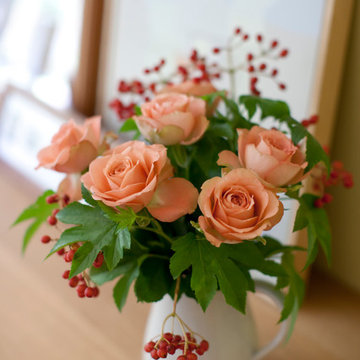
Photo by Junichi Harano
東京23区にある広いおしゃれなキッチン (アンダーカウンターシンク、フラットパネル扉のキャビネット、白いキャビネット、木材カウンター、緑のキッチンパネル、モザイクタイルのキッチンパネル、白い調理設備、無垢フローリング) の写真
東京23区にある広いおしゃれなキッチン (アンダーカウンターシンク、フラットパネル扉のキャビネット、白いキャビネット、木材カウンター、緑のキッチンパネル、モザイクタイルのキッチンパネル、白い調理設備、無垢フローリング) の写真
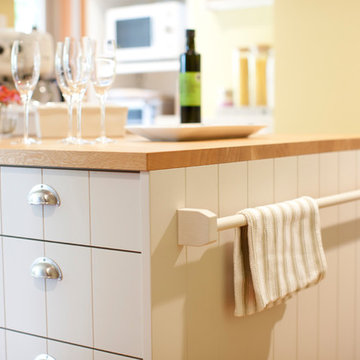
Photo by Junichi Harano
東京23区にある広いおしゃれなキッチン (アンダーカウンターシンク、フラットパネル扉のキャビネット、白いキャビネット、木材カウンター、緑のキッチンパネル、モザイクタイルのキッチンパネル、白い調理設備、無垢フローリング) の写真
東京23区にある広いおしゃれなキッチン (アンダーカウンターシンク、フラットパネル扉のキャビネット、白いキャビネット、木材カウンター、緑のキッチンパネル、モザイクタイルのキッチンパネル、白い調理設備、無垢フローリング) の写真
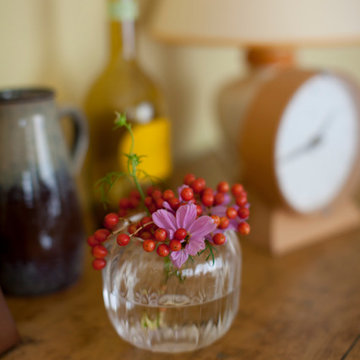
Photo by Junichi Harano
東京23区にある広いおしゃれなキッチン (アンダーカウンターシンク、フラットパネル扉のキャビネット、白いキャビネット、木材カウンター、緑のキッチンパネル、モザイクタイルのキッチンパネル、白い調理設備、無垢フローリング) の写真
東京23区にある広いおしゃれなキッチン (アンダーカウンターシンク、フラットパネル扉のキャビネット、白いキャビネット、木材カウンター、緑のキッチンパネル、モザイクタイルのキッチンパネル、白い調理設備、無垢フローリング) の写真
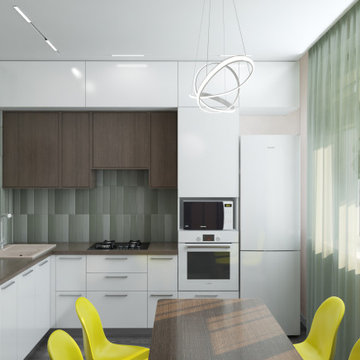
Нестандартная планировка и небольшая площадь квартиры. Пожелания заказчика: кухонный гарнитур до потолка. Сочетания дерева и белого цветов в интерьере и желтые стулья, как акцент. Любимый цвет хозяев зеленый.
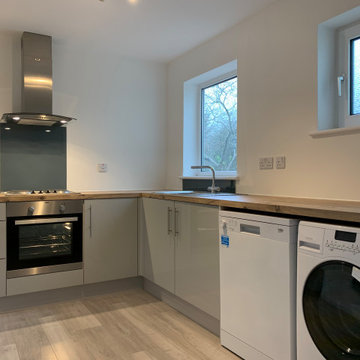
Our client wanted to create a completely independent living space within their existing property.
The work included remodelling the available space on both the ground and first floors, demolishing a wall and fitting a modern new kitchen, redirecting existing plumbing and cabling to make way for a bespoke staircase, installing a brand new first floor shower room and creating a beautiful lounge environment for relaxing and entertaining guests.
We believe the results speak for themselves...
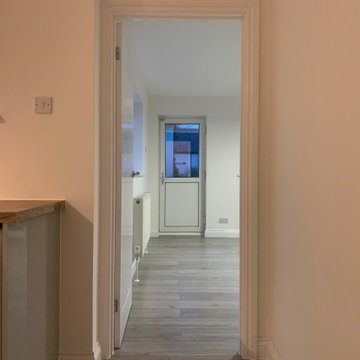
Our client wanted to create a completely independent living space within their existing property.
The work included remodelling the available space on both the ground and first floors, demolishing a wall and fitting a modern new kitchen, redirecting existing plumbing and cabling to make way for a bespoke staircase, installing a brand new first floor shower room and creating a beautiful lounge environment for relaxing and entertaining guests.
We believe the results speak for themselves...
キッチン (白い調理設備、緑のキッチンパネル、フラットパネル扉のキャビネット、コンクリートカウンター、木材カウンター、ラミネートの床、無垢フローリング、クッションフロア) の写真
1