広いL型キッチン (白い調理設備、グレーのキッチンパネル、フラットパネル扉のキャビネット、セラミックタイルの床) の写真
絞り込み:
資材コスト
並び替え:今日の人気順
写真 1〜16 枚目(全 16 枚)
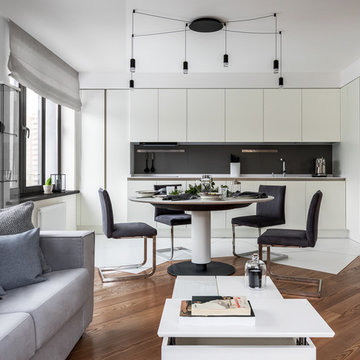
Для заказчиков это уже третий проект, поэтому работа шла легко и быстро. Кухня, столовая и гостиная совмещены в единое пространство. Фото Михаил Степанов.
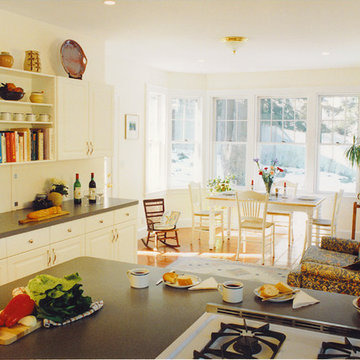
This is a view out of the kitchen and through the breakfast area to the snow filled back yard. The bay windows not only offer a nice view , but allow a pleasant light to stream into the room. This had previously been a series of storage rooms with no access to the backyard. This renovation changed the whole orientation and feel of the house.
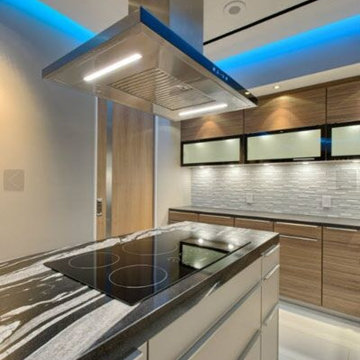
ロサンゼルスにある広いコンテンポラリースタイルのおしゃれなキッチン (シングルシンク、フラットパネル扉のキャビネット、中間色木目調キャビネット、オニキスカウンター、グレーのキッチンパネル、セラミックタイルのキッチンパネル、白い調理設備、セラミックタイルの床、白い床) の写真
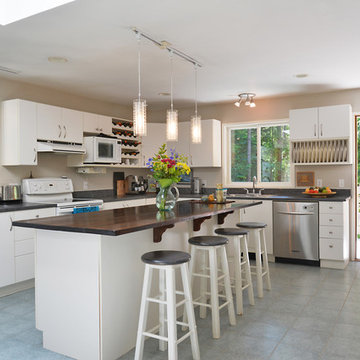
First Impressions by Linda Sabiston
バンクーバーにある広いビーチスタイルのおしゃれなキッチン (ダブルシンク、フラットパネル扉のキャビネット、白いキャビネット、木材カウンター、白い調理設備、グレーのキッチンパネル、ボーダータイルのキッチンパネル、セラミックタイルの床) の写真
バンクーバーにある広いビーチスタイルのおしゃれなキッチン (ダブルシンク、フラットパネル扉のキャビネット、白いキャビネット、木材カウンター、白い調理設備、グレーのキッチンパネル、ボーダータイルのキッチンパネル、セラミックタイルの床) の写真
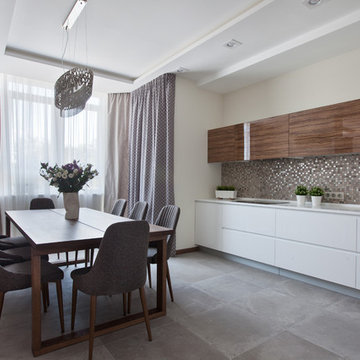
архитекторы Елена Мартиросова, Роман Вашуто
モスクワにあるお手頃価格の広いコンテンポラリースタイルのおしゃれなキッチン (アンダーカウンターシンク、フラットパネル扉のキャビネット、白いキャビネット、人工大理石カウンター、グレーのキッチンパネル、モザイクタイルのキッチンパネル、白い調理設備、セラミックタイルの床、グレーの床) の写真
モスクワにあるお手頃価格の広いコンテンポラリースタイルのおしゃれなキッチン (アンダーカウンターシンク、フラットパネル扉のキャビネット、白いキャビネット、人工大理石カウンター、グレーのキッチンパネル、モザイクタイルのキッチンパネル、白い調理設備、セラミックタイルの床、グレーの床) の写真
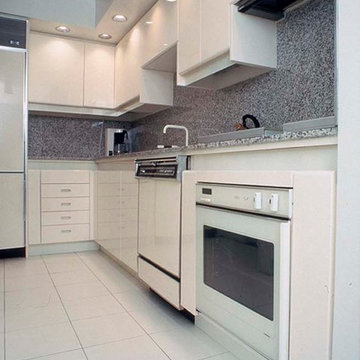
On the opposite side of the foyer from the living room, a hall goes past the dining room and ends in sandblasted glass doors. The kitchen was divided into two areas to reduce the awkward length of the space: a work area with appliances arranged around an L-shaped counter, and a breakfast area located at the east-facing window. White polyester cabinets form a stunning contrast to the granite countertop and backsplash.
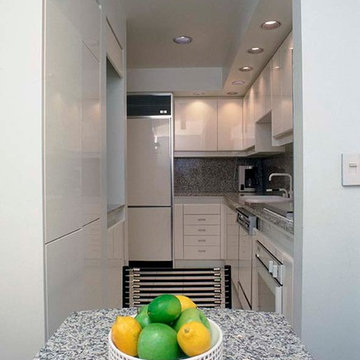
Award winning compact kitchen in prewar Park Avenue apartment. High gloss Boffi Italian cabinets with monolithic gray granite counters and backsplash. We bartered with the neighbors too gain some extra space!
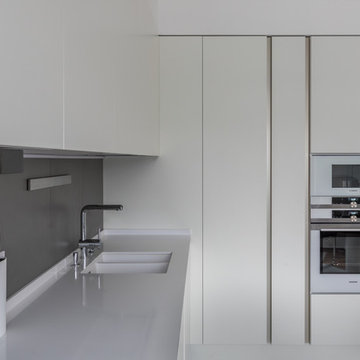
Фото Михаил Степанов.
モスクワにある高級な広いコンテンポラリースタイルのおしゃれなキッチン (アンダーカウンターシンク、フラットパネル扉のキャビネット、白いキャビネット、クオーツストーンカウンター、グレーのキッチンパネル、白い調理設備、セラミックタイルの床、アイランドなし、白い床、白いキッチンカウンター) の写真
モスクワにある高級な広いコンテンポラリースタイルのおしゃれなキッチン (アンダーカウンターシンク、フラットパネル扉のキャビネット、白いキャビネット、クオーツストーンカウンター、グレーのキッチンパネル、白い調理設備、セラミックタイルの床、アイランドなし、白い床、白いキッチンカウンター) の写真
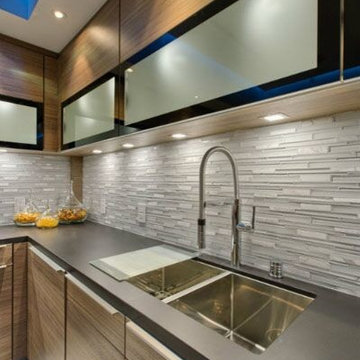
ロサンゼルスにある広いコンテンポラリースタイルのおしゃれなキッチン (シングルシンク、フラットパネル扉のキャビネット、中間色木目調キャビネット、オニキスカウンター、グレーのキッチンパネル、セラミックタイルのキッチンパネル、白い調理設備、セラミックタイルの床、白い床) の写真
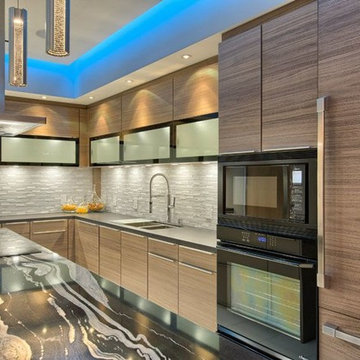
ロサンゼルスにある広いコンテンポラリースタイルのおしゃれなキッチン (シングルシンク、フラットパネル扉のキャビネット、中間色木目調キャビネット、オニキスカウンター、グレーのキッチンパネル、セラミックタイルのキッチンパネル、白い調理設備、セラミックタイルの床、白い床) の写真
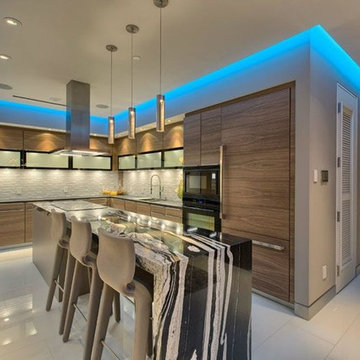
ロサンゼルスにある広いコンテンポラリースタイルのおしゃれなキッチン (シングルシンク、フラットパネル扉のキャビネット、中間色木目調キャビネット、オニキスカウンター、グレーのキッチンパネル、セラミックタイルのキッチンパネル、白い調理設備、セラミックタイルの床、白い床) の写真
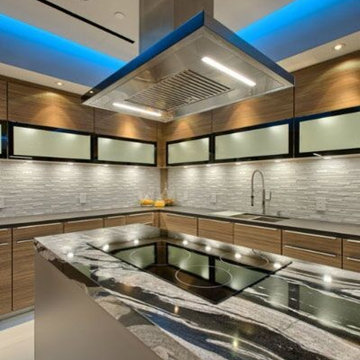
ロサンゼルスにある広いコンテンポラリースタイルのおしゃれなキッチン (シングルシンク、フラットパネル扉のキャビネット、中間色木目調キャビネット、オニキスカウンター、グレーのキッチンパネル、セラミックタイルのキッチンパネル、白い調理設備、セラミックタイルの床、白い床) の写真
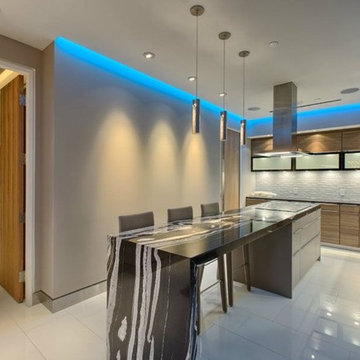
ロサンゼルスにある広いコンテンポラリースタイルのおしゃれなキッチン (シングルシンク、フラットパネル扉のキャビネット、中間色木目調キャビネット、オニキスカウンター、グレーのキッチンパネル、セラミックタイルのキッチンパネル、白い調理設備、セラミックタイルの床、白い床) の写真
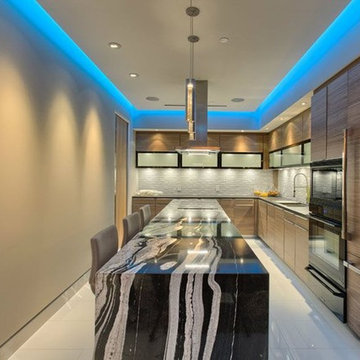
ロサンゼルスにある広いコンテンポラリースタイルのおしゃれなキッチン (シングルシンク、フラットパネル扉のキャビネット、中間色木目調キャビネット、オニキスカウンター、グレーのキッチンパネル、セラミックタイルのキッチンパネル、白い調理設備、セラミックタイルの床、白い床) の写真
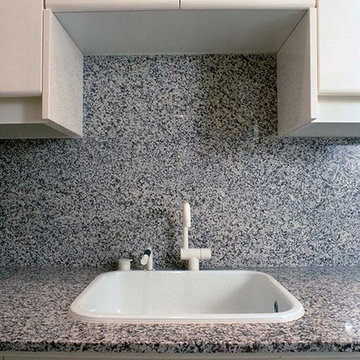
On the opposite side of the foyer from the living room, a hall goes past the dining room and ends in sandblasted glass doors. The kitchen was divided into two areas to reduce the awkward length of the space: a work area with appliances arranged around an L-shaped counter, and a breakfast area located at the east-facing window. White polyester cabinets form a stunning contrast to the granite countertop and backsplash.
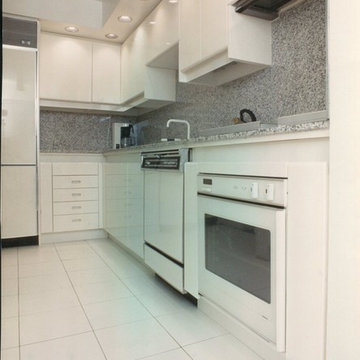
Award winning compact kitchen in prewar Park Avenue apartment. High gloss Boffi Italian cabinets with monolithic gray granite counters and backsplash. We bartered with the neighbors too gain some extra space!
広いL型キッチン (白い調理設備、グレーのキッチンパネル、フラットパネル扉のキャビネット、セラミックタイルの床) の写真
1