中くらいなキッチン (白い調理設備、ベージュキッチンパネル、表し梁) の写真
絞り込み:
資材コスト
並び替え:今日の人気順
写真 1〜6 枚目(全 6 枚)
1/5

Once a galley kitchen with a garage door at the end of it, MOTIF reconfigured the layout and moved the garage door, removed a wall and opened the kitchen to the adjacent living space, The couple who lives in this cottage-like home has a great place to cook and entertain friends. These very social homeowners can now host parties and entertain their friends and family well with the newly designed layout. A love for cooking inspired the design of the wall above the range. The cabinets were built by hand by the previous owner who was a professional carpenter. In the interest of honoring his life, we kept the boxes and reconfigured the layout while adding some new custom touches that look like they were always there.
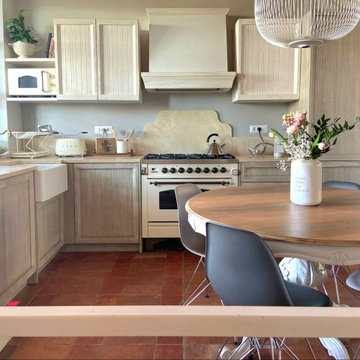
Una deliziosa cucina in stile Country Chic quella progettata insieme alla nostra cliente Barbara che, all'interno della sua casa nella campagna Chiantigiana, ha inserito una cucina angolare modello VINCENT con anta decapata color grigio per le basi e color bianco shabby per i pensili. Piano in travertino e Farm Sink ovvero il tipico lavello in ceramica delle case di campagna inglesi e blocco cottura @ilve_official.
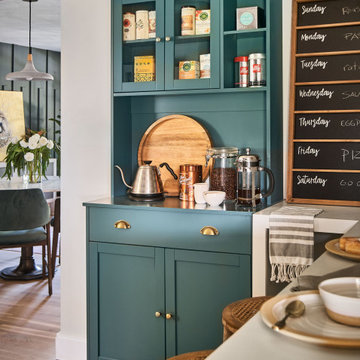
We added a coffee and tea station as well as a breakfast bar in an unused corner. What a nice way to start the day. And the new board makes meal planning for the week easy!
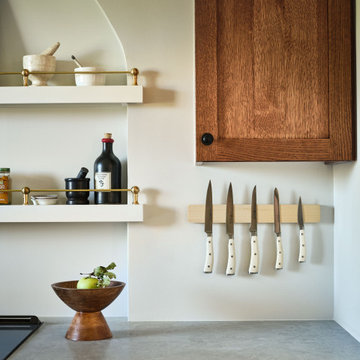
Custom details such as these brass rails and knife holder add a cottage-like feel to this newly remodeled kitchen.
デンバーにあるお手頃価格の中くらいなカントリー風のおしゃれなキッチン (アンダーカウンターシンク、シェーカースタイル扉のキャビネット、緑のキャビネット、クオーツストーンカウンター、ベージュキッチンパネル、サブウェイタイルのキッチンパネル、白い調理設備、淡色無垢フローリング、茶色い床、グレーのキッチンカウンター、表し梁) の写真
デンバーにあるお手頃価格の中くらいなカントリー風のおしゃれなキッチン (アンダーカウンターシンク、シェーカースタイル扉のキャビネット、緑のキャビネット、クオーツストーンカウンター、ベージュキッチンパネル、サブウェイタイルのキッチンパネル、白い調理設備、淡色無垢フローリング、茶色い床、グレーのキッチンカウンター、表し梁) の写真
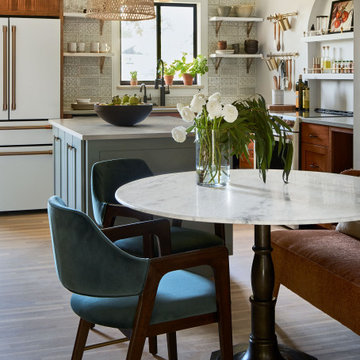
The kitchen is a hub for the home. Because we know this, we removed walls in the original kitchen to open it up to the living and dining room. These very social homeowners could not host parties and entertain their friends and family well in the original galley style layout. A love for cooking inspired the design of the wall above the range and adjacent to the windows. The cabinets were built by hand by the previous owner who was a professional carpenter. In the interest of honoring his life, we kept the boxes and reconfigured the layout while adding some new custom touches that look like they were always there. The dining room is now adjacent to the kitchen and makes intimate dinners comfortable and convenient with the luxurious dining bench and velvet teal green upholstered chairs.
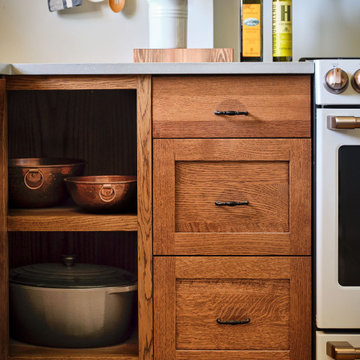
The kitchen is a hub for the home. Because we know this, we removed walls in the original kitchen to open it up to the living and dining room. These very social homeowners could not host parties and entertain their friends and family well in the original galley style layout. A love for cooking inspired the design of the wall above the range. The cabinets were built by hand by the previous owner who was a professional carpenter. In the interest of honoring his life, we kept the boxes and reconfigured the layout while adding some new custom touches that look like they were always there.
中くらいなキッチン (白い調理設備、ベージュキッチンパネル、表し梁) の写真
1