キッチン (白い調理設備、ベージュキッチンパネル、中間色木目調キャビネット、白いキッチンカウンター) の写真
絞り込み:
資材コスト
並び替え:今日の人気順
写真 1〜20 枚目(全 20 枚)
1/5

デンバーにある高級な広いカントリー風のおしゃれなキッチン (エプロンフロントシンク、シェーカースタイル扉のキャビネット、中間色木目調キャビネット、珪岩カウンター、ベージュキッチンパネル、磁器タイルのキッチンパネル、白い調理設備、淡色無垢フローリング、ベージュの床、白いキッチンカウンター) の写真
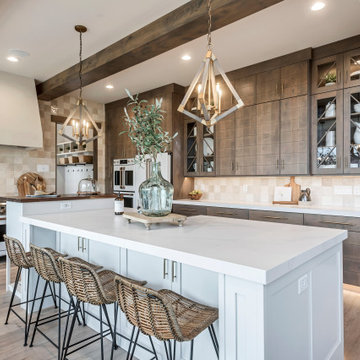
ソルトレイクシティにあるトランジショナルスタイルのおしゃれなキッチン (ガラス扉のキャビネット、中間色木目調キャビネット、ベージュキッチンパネル、白い調理設備、無垢フローリング、茶色い床、白いキッチンカウンター) の写真
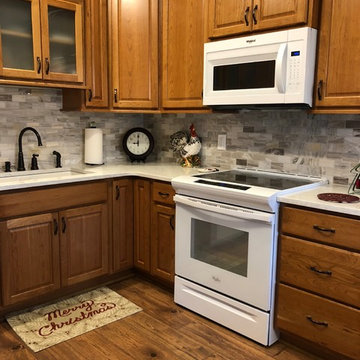
Create a beautiful transitional kitchen with warm cherry raised panel cabinet with light and airy quartz countertops. The backsplash will marry the cabinets and countertops in a blend of tones in natural stone. The dramatic effect achieved by staggered cabinet heights, glass uppers and two cabinet colors further customizes the new space. While coordinated banisters further transform the home. Instillation of a lifetime Pergo Max floor to combine the kitchen, eating area and stairs will create a seamless flow to the new space.
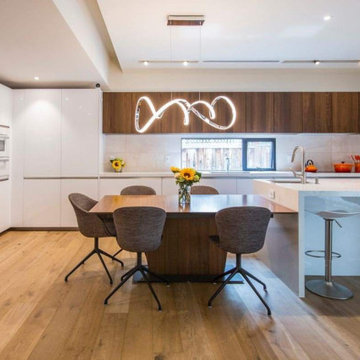
Sleek and modern Porcelanosa kitchen concept with fully integrated appliances from Miele. Panel ready dishwasher. Waterfall countertop on the island. Handless upper cabinets. Integrated U shape metal handle on the base and tall units.
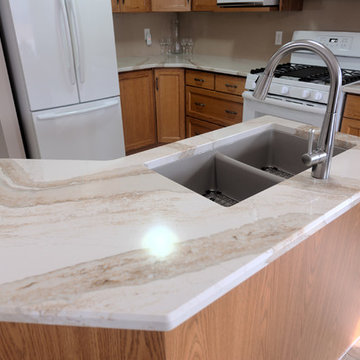
Light beige wall colour tones used to accent counter tops.
高級な中くらいなラスティックスタイルのおしゃれなキッチン (ダブルシンク、レイズドパネル扉のキャビネット、中間色木目調キャビネット、御影石カウンター、ベージュキッチンパネル、白い調理設備、磁器タイルの床、白いキッチンカウンター) の写真
高級な中くらいなラスティックスタイルのおしゃれなキッチン (ダブルシンク、レイズドパネル扉のキャビネット、中間色木目調キャビネット、御影石カウンター、ベージュキッチンパネル、白い調理設備、磁器タイルの床、白いキッチンカウンター) の写真
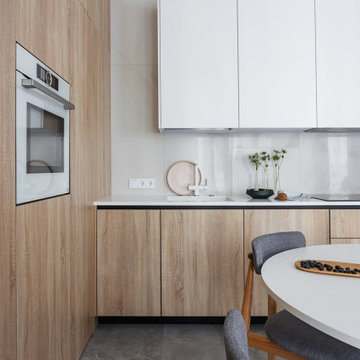
The fronts of the column cabinet were chosen to be floor-to-ceiling peninsulas for a great monolithic look. The upper modules are not touching the ceiling, because there is a ducted air conditioner above them. Still, the modules are spacious enough to hide the kitchen hood. We design interiors of homes and apartments worldwide. If you need well-thought and aesthetical interior, submit a request on the website.
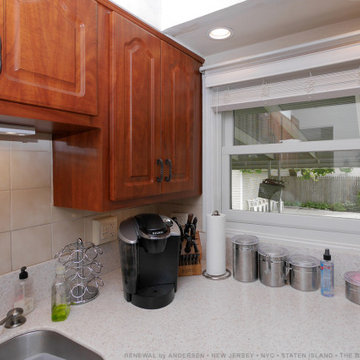
New double hung window we installed in this nice kitchen. This pretty little kitchen with wood cabinets, white countertops and tile backsplash looks great with this new white window we installed. Get started replacing your home windows with Renewal by Andersen of New Jersey, Staten Island, The Bronx and New York City.
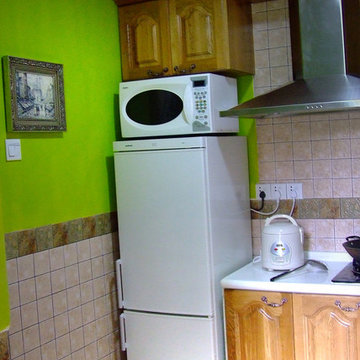
他の地域にあるお手頃価格の小さなおしゃれなキッチン (ダブルシンク、レイズドパネル扉のキャビネット、中間色木目調キャビネット、クオーツストーンカウンター、ベージュキッチンパネル、セラミックタイルのキッチンパネル、白い調理設備、セラミックタイルの床、アイランドなし、茶色い床、白いキッチンカウンター) の写真
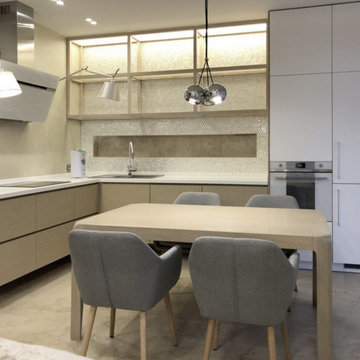
Кухня в современном стиле. Верхние шкафы заменили на открытые полки из стекла и дерева.
高級な中くらいなコンテンポラリースタイルのおしゃれなキッチン (ダブルシンク、フラットパネル扉のキャビネット、中間色木目調キャビネット、人工大理石カウンター、ベージュキッチンパネル、モザイクタイルのキッチンパネル、白い調理設備、磁器タイルの床、アイランドなし、ベージュの床、白いキッチンカウンター) の写真
高級な中くらいなコンテンポラリースタイルのおしゃれなキッチン (ダブルシンク、フラットパネル扉のキャビネット、中間色木目調キャビネット、人工大理石カウンター、ベージュキッチンパネル、モザイクタイルのキッチンパネル、白い調理設備、磁器タイルの床、アイランドなし、ベージュの床、白いキッチンカウンター) の写真
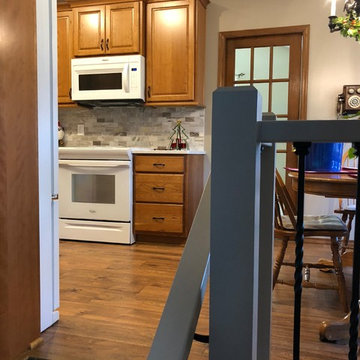
Create a beautiful transitional kitchen with warm cherry raised panel cabinet with light and airy quartz countertops. The backsplash will marry the cabinets and countertops in a blend of tones in natural stone. The dramatic effect achieved by staggered cabinet heights, glass uppers and two cabinet colors further customizes the new space. While coordinated banisters further transform the home. Instillation of a lifetime Pergo Max floor to combine the kitchen, eating area and stairs will create a seamless flow to the new space.
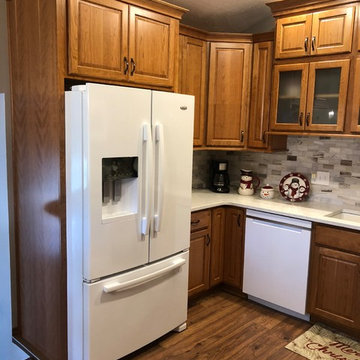
Create a beautiful transitional kitchen with warm cherry raised panel cabinet with light and airy quartz countertops. The backsplash will marry the cabinets and countertops in a blend of tones in natural stone. The dramatic effect achieved by staggered cabinet heights, glass uppers and two cabinet colors further customizes the new space. While coordinated banisters further transform the home. Instillation of a lifetime Pergo Max floor to combine the kitchen, eating area and stairs will create a seamless flow to the new space.
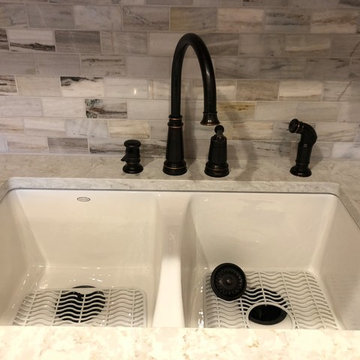
Create a beautiful transitional kitchen with warm cherry raised panel cabinet with light and airy quartz countertops. The backsplash will marry the cabinets and countertops in a blend of tones in natural stone. The dramatic effect achieved by staggered cabinet heights, glass uppers and two cabinet colors further customizes the new space. While coordinated banisters further transform the home. Instillation of a lifetime Pergo Max floor to combine the kitchen, eating area and stairs will create a seamless flow to the new space.
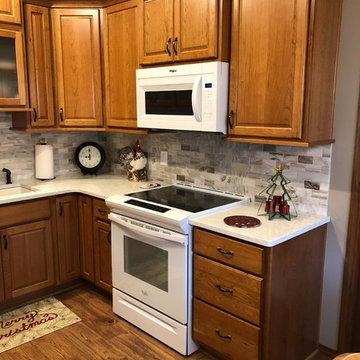
Create a beautiful transitional kitchen with warm cherry raised panel cabinet with light and airy quartz countertops. The backsplash will marry the cabinets and countertops in a blend of tones in natural stone. The dramatic effect achieved by staggered cabinet heights, glass uppers and two cabinet colors further customizes the new space. While coordinated banisters further transform the home. Instillation of a lifetime Pergo Max floor to combine the kitchen, eating area and stairs will create a seamless flow to the new space.
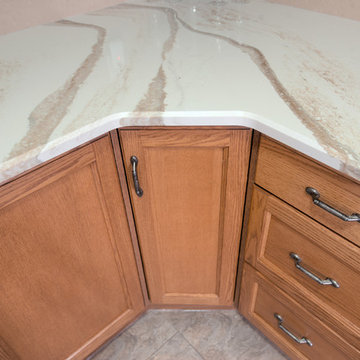
This Brittanicca Gold Countertop uses lines of copper gold, fog that accents the light wood kitchen cabinetry.
トロントにある高級な中くらいなラスティックスタイルのおしゃれなキッチン (ダブルシンク、レイズドパネル扉のキャビネット、中間色木目調キャビネット、御影石カウンター、ベージュキッチンパネル、白い調理設備、磁器タイルの床、白いキッチンカウンター) の写真
トロントにある高級な中くらいなラスティックスタイルのおしゃれなキッチン (ダブルシンク、レイズドパネル扉のキャビネット、中間色木目調キャビネット、御影石カウンター、ベージュキッチンパネル、白い調理設備、磁器タイルの床、白いキッチンカウンター) の写真
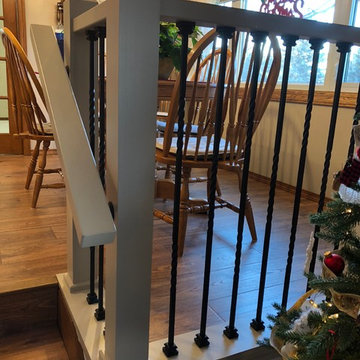
Create a beautiful transitional kitchen with warm cherry raised panel cabinet with light and airy quartz countertops. The backsplash will marry the cabinets and countertops in a blend of tones in natural stone. The dramatic effect achieved by staggered cabinet heights, glass uppers and two cabinet colors further customizes the new space. While coordinated banisters further transform the home. Instillation of a lifetime Pergo Max floor to combine the kitchen, eating area and stairs will create a seamless flow to the new space.
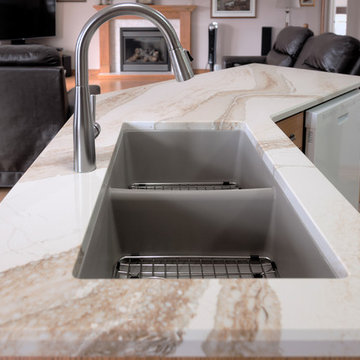
Stainless steel sink and faucet built in to island. Soft colours used to accent family room outside of the open concept kitchen.
トロントにある高級な中くらいなラスティックスタイルのおしゃれなキッチン (ダブルシンク、レイズドパネル扉のキャビネット、中間色木目調キャビネット、御影石カウンター、ベージュキッチンパネル、白い調理設備、磁器タイルの床、白いキッチンカウンター) の写真
トロントにある高級な中くらいなラスティックスタイルのおしゃれなキッチン (ダブルシンク、レイズドパネル扉のキャビネット、中間色木目調キャビネット、御影石カウンター、ベージュキッチンパネル、白い調理設備、磁器タイルの床、白いキッチンカウンター) の写真
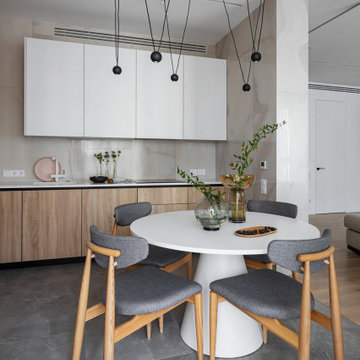
The upper modules are not touching the ceiling, because there is a ducted air conditioner above them. Still, the modules are spacious enough to hide the kitchen hood. In this kitchen, we did not use applied handles to make the whole set look minimalist. The fronts can be opened with the help of built-in profile handles. We design interiors of homes and apartments worldwide. If you need well-thought and aesthetical interior, submit a request on the website.
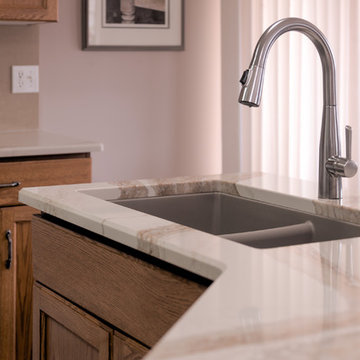
Beveled edge used for the exterior lip of the counter top.
他の地域にある高級な中くらいなラスティックスタイルのおしゃれなキッチン (ダブルシンク、レイズドパネル扉のキャビネット、中間色木目調キャビネット、御影石カウンター、ベージュキッチンパネル、白い調理設備、磁器タイルの床、白いキッチンカウンター) の写真
他の地域にある高級な中くらいなラスティックスタイルのおしゃれなキッチン (ダブルシンク、レイズドパネル扉のキャビネット、中間色木目調キャビネット、御影石カウンター、ベージュキッチンパネル、白い調理設備、磁器タイルの床、白いキッチンカウンター) の写真
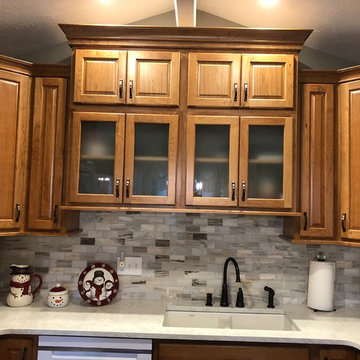
Create a beautiful transitional kitchen with warm cherry raised panel cabinet with light and airy quartz countertops. The backsplash will marry the cabinets and countertops in a blend of tones in natural stone. The dramatic effect achieved by staggered cabinet heights, glass uppers and two cabinet colors further customizes the new space. While coordinated banisters further transform the home. Instillation of a lifetime Pergo Max floor to combine the kitchen, eating area and stairs will create a seamless flow to the new space.
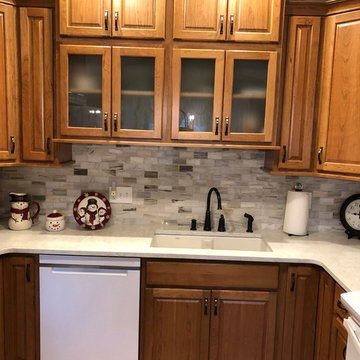
Create a beautiful transitional kitchen with warm cherry raised panel cabinet with light and airy quartz countertops. The backsplash will marry the cabinets and countertops in a blend of tones in natural stone. The dramatic effect achieved by staggered cabinet heights, glass uppers and two cabinet colors further customizes the new space. While coordinated banisters further transform the home. Instillation of a lifetime Pergo Max floor to combine the kitchen, eating area and stairs will create a seamless flow to the new space.
キッチン (白い調理設備、ベージュキッチンパネル、中間色木目調キャビネット、白いキッチンカウンター) の写真
1