キッチン (シルバーの調理設備、マルチカラーの床、出窓) の写真
並び替え:今日の人気順
写真 1〜13 枚目(全 13 枚)
1/4

An interior remodel of a 1940’s French Eclectic home includes a new kitchen, breakfast, laundry, and three bathrooms featuring new cabinetry, fixtures, and patterned encaustic tile floors. Complementary in detail and substance to elements original to the house, these spaces are also highly practical and easily maintained, accommodating heavy use by our clients, their kids, and frequent guests. Other rooms, with somewhat “well-loved” woodwork, floors, and plaster are rejuvenated with deeply tinted custom finishes, allowing formality and function to coexist.
ChrDAUER: Kristin Mjolsnes, Christian Dauer
General Contractor: Saturn Construction
Photographer: Eric Rorer
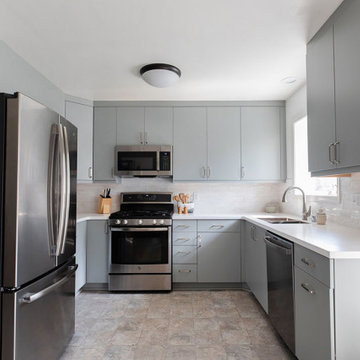
We removed the kitchen’s existing countertops and plumbing fixtures to make room for a new divided sink, Grohe faucet, Corian countertops, and a porcelain tile backsplash. The flat-panel cabinetry includes plenty of storage, including a Pull-Down Shelf and Pull-Out Corner Storage. New under cabinet lighting was installed, along with two new electrical outlets and six can lights.
After removing the existing window over the kitchen sink, we replaced it with a box bay window that lets in more natural light.
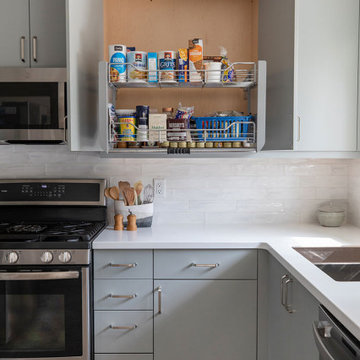
Custom cabinetry with a functional Pull-Down Shelf.
他の地域にある中くらいなトランジショナルスタイルのおしゃれなキッチン (アンダーカウンターシンク、フラットパネル扉のキャビネット、グレーのキャビネット、人工大理石カウンター、白いキッチンパネル、シルバーの調理設備、クッションフロア、アイランドなし、マルチカラーの床、白いキッチンカウンター、出窓、磁器タイルのキッチンパネル) の写真
他の地域にある中くらいなトランジショナルスタイルのおしゃれなキッチン (アンダーカウンターシンク、フラットパネル扉のキャビネット、グレーのキャビネット、人工大理石カウンター、白いキッチンパネル、シルバーの調理設備、クッションフロア、アイランドなし、マルチカラーの床、白いキッチンカウンター、出窓、磁器タイルのキッチンパネル) の写真
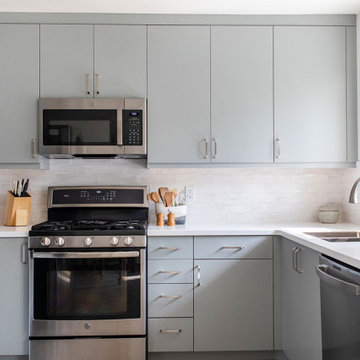
We removed the kitchen’s existing countertops and plumbing fixtures to make room for a new divided sink, Grohe faucet, Corian countertops, porcelain tile backsplash, and flat-panel cabinetry.
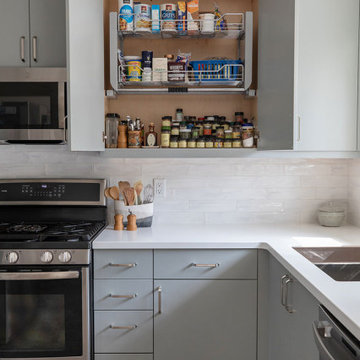
Custom cabinetry with a functional Pull-Down Shelf.
他の地域にある中くらいなトランジショナルスタイルのおしゃれなキッチン (アンダーカウンターシンク、フラットパネル扉のキャビネット、グレーのキャビネット、人工大理石カウンター、白いキッチンパネル、シルバーの調理設備、クッションフロア、アイランドなし、マルチカラーの床、白いキッチンカウンター、出窓、磁器タイルのキッチンパネル) の写真
他の地域にある中くらいなトランジショナルスタイルのおしゃれなキッチン (アンダーカウンターシンク、フラットパネル扉のキャビネット、グレーのキャビネット、人工大理石カウンター、白いキッチンパネル、シルバーの調理設備、クッションフロア、アイランドなし、マルチカラーの床、白いキッチンカウンター、出窓、磁器タイルのキッチンパネル) の写真
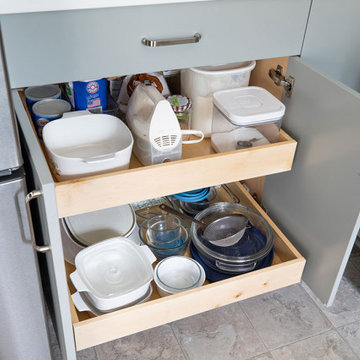
Custom cabinetry with functional pull-out shelving.
他の地域にある中くらいなトランジショナルスタイルのおしゃれなキッチン (アンダーカウンターシンク、フラットパネル扉のキャビネット、グレーのキャビネット、人工大理石カウンター、白いキッチンパネル、シルバーの調理設備、クッションフロア、アイランドなし、マルチカラーの床、白いキッチンカウンター、出窓、磁器タイルのキッチンパネル) の写真
他の地域にある中くらいなトランジショナルスタイルのおしゃれなキッチン (アンダーカウンターシンク、フラットパネル扉のキャビネット、グレーのキャビネット、人工大理石カウンター、白いキッチンパネル、シルバーの調理設備、クッションフロア、アイランドなし、マルチカラーの床、白いキッチンカウンター、出窓、磁器タイルのキッチンパネル) の写真
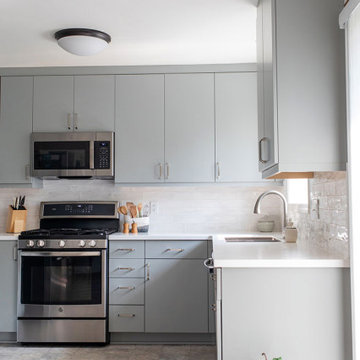
We removed the kitchen’s existing countertops and plumbing fixtures to make room for a new divided sink, Grohe faucet, Corian countertops, porcelain tile backsplash, and flat-panel cabinetry.
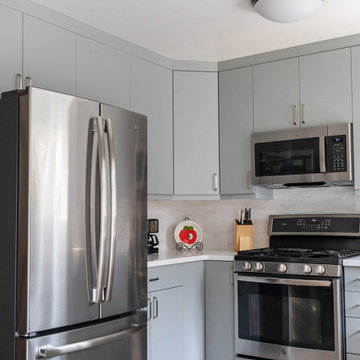
This kitchen remodel includes Corian countertops, porcelain tile backsplash, and flat-panel cabinetry.
他の地域にある中くらいなトランジショナルスタイルのおしゃれなキッチン (アンダーカウンターシンク、フラットパネル扉のキャビネット、グレーのキャビネット、人工大理石カウンター、白いキッチンパネル、シルバーの調理設備、クッションフロア、アイランドなし、マルチカラーの床、白いキッチンカウンター、出窓、磁器タイルのキッチンパネル) の写真
他の地域にある中くらいなトランジショナルスタイルのおしゃれなキッチン (アンダーカウンターシンク、フラットパネル扉のキャビネット、グレーのキャビネット、人工大理石カウンター、白いキッチンパネル、シルバーの調理設備、クッションフロア、アイランドなし、マルチカラーの床、白いキッチンカウンター、出窓、磁器タイルのキッチンパネル) の写真
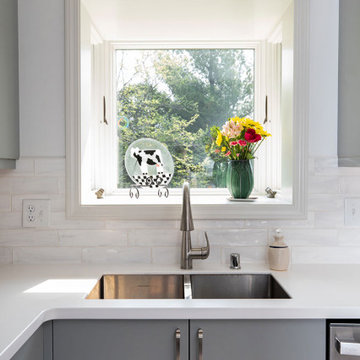
After removing the existing window over the kitchen sink, we replaced it with a box bay window that lets in more natural light.
他の地域にある中くらいなトランジショナルスタイルのおしゃれなキッチン (アンダーカウンターシンク、フラットパネル扉のキャビネット、グレーのキャビネット、人工大理石カウンター、白いキッチンパネル、シルバーの調理設備、クッションフロア、アイランドなし、マルチカラーの床、白いキッチンカウンター、出窓、磁器タイルのキッチンパネル) の写真
他の地域にある中くらいなトランジショナルスタイルのおしゃれなキッチン (アンダーカウンターシンク、フラットパネル扉のキャビネット、グレーのキャビネット、人工大理石カウンター、白いキッチンパネル、シルバーの調理設備、クッションフロア、アイランドなし、マルチカラーの床、白いキッチンカウンター、出窓、磁器タイルのキッチンパネル) の写真
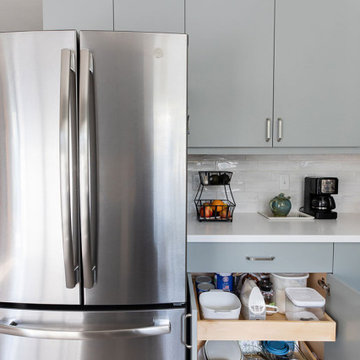
Custom cabinetry with functional pull-out shelving.
他の地域にある中くらいなトランジショナルスタイルのおしゃれなキッチン (アンダーカウンターシンク、フラットパネル扉のキャビネット、グレーのキャビネット、人工大理石カウンター、白いキッチンパネル、シルバーの調理設備、クッションフロア、アイランドなし、マルチカラーの床、白いキッチンカウンター、出窓、磁器タイルのキッチンパネル) の写真
他の地域にある中くらいなトランジショナルスタイルのおしゃれなキッチン (アンダーカウンターシンク、フラットパネル扉のキャビネット、グレーのキャビネット、人工大理石カウンター、白いキッチンパネル、シルバーの調理設備、クッションフロア、アイランドなし、マルチカラーの床、白いキッチンカウンター、出窓、磁器タイルのキッチンパネル) の写真
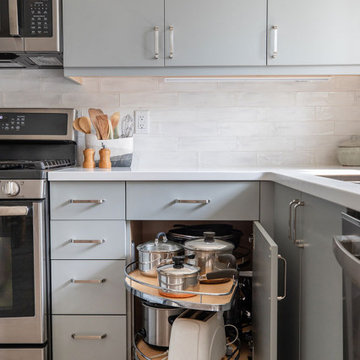
Custom Cabinetry with Corner Pull-Out Shelving
他の地域にある中くらいなトランジショナルスタイルのおしゃれなキッチン (アンダーカウンターシンク、フラットパネル扉のキャビネット、グレーのキャビネット、人工大理石カウンター、白いキッチンパネル、シルバーの調理設備、クッションフロア、アイランドなし、マルチカラーの床、白いキッチンカウンター、出窓、磁器タイルのキッチンパネル) の写真
他の地域にある中くらいなトランジショナルスタイルのおしゃれなキッチン (アンダーカウンターシンク、フラットパネル扉のキャビネット、グレーのキャビネット、人工大理石カウンター、白いキッチンパネル、シルバーの調理設備、クッションフロア、アイランドなし、マルチカラーの床、白いキッチンカウンター、出窓、磁器タイルのキッチンパネル) の写真
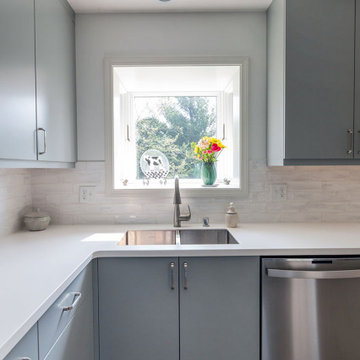
We removed the kitchen’s existing countertops and plumbing fixtures to make room for a new divided sink, Grohe faucet, Corian countertops, porcelain tile backsplash, and flat-panel cabinetry.
After removing the existing window over the kitchen sink, we replaced it with a box bay window that lets in more natural light.
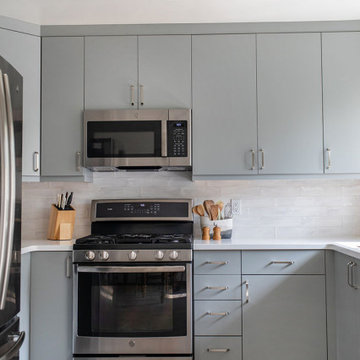
We removed the kitchen’s existing countertops and plumbing fixtures to make room for a new divided sink, Grohe faucet, Corian countertops, porcelain tile backsplash, and flat-panel cabinetry.
キッチン (シルバーの調理設備、マルチカラーの床、出窓) の写真
1