キッチン (シルバーの調理設備、グレーのキッチンカウンター、紫のキッチンカウンター、ステンレスカウンター、木材カウンター) の写真
絞り込み:
資材コスト
並び替え:今日の人気順
写真 1〜20 枚目(全 1,437 枚)

This coastal, contemporary Tiny Home features a warm yet industrial style kitchen with stainless steel counters and husky tool drawers and black cabinets. The silver metal counters are complimented by grey subway tiling as a backsplash against the warmth of the locally sourced curly mango wood windowsill ledge. The mango wood windowsill also acts as a pass-through window to an outdoor bar and seating area on the deck. Entertaining guests right from the kitchen essentially makes this a wet-bar. LED track lighting adds the right amount of accent lighting and brightness to the area. The window is actually a french door that is mirrored on the opposite side of the kitchen. This kitchen has 7-foot long stainless steel counters on either end. There are stainless steel outlet covers to match the industrial look. There are stained exposed beams adding a cozy and stylish feeling to the room. To the back end of the kitchen is a frosted glass pocket door leading to the bathroom. All shelving is made of Hawaiian locally sourced curly mango wood. A stainless steel fridge matches the rest of the style and is built-in to the staircase of this tiny home. Dish drying racks are hung on the wall to conserve space and reduce clutter.
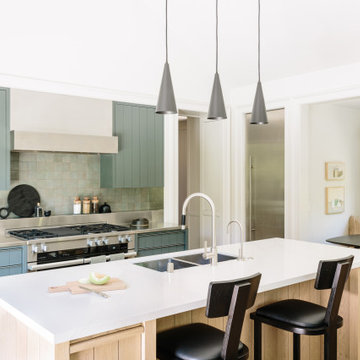
Thoughtful design and detailed craft combine to create this timelessly elegant custom home. The contemporary vocabulary and classic gabled roof harmonize with the surrounding neighborhood and natural landscape. Built from the ground up, a two story structure in the front contains the private quarters, while the one story extension in the rear houses the Great Room - kitchen, dining and living - with vaulted ceilings and ample natural light. Large sliding doors open from the Great Room onto a south-facing patio and lawn creating an inviting indoor/outdoor space for family and friends to gather.
Chambers + Chambers Architects
Stone Interiors
Federika Moller Landscape Architecture
Alanna Hale Photography

This coastal, contemporary Tiny Home features a warm yet industrial style kitchen with stainless steel counters and husky tool drawers with black cabinets. the silver metal counters are complimented by grey subway tiling as a backsplash against the warmth of the locally sourced curly mango wood windowsill ledge. I mango wood windowsill also acts as a pass-through window to an outdoor bar and seating area on the deck. Entertaining guests right from the kitchen essentially makes this a wet-bar. LED track lighting adds the right amount of accent lighting and brightness to the area. The window is actually a french door that is mirrored on the opposite side of the kitchen. This kitchen has 7-foot long stainless steel counters on either end. There are stainless steel outlet covers to match the industrial look. There are stained exposed beams adding a cozy and stylish feeling to the room. To the back end of the kitchen is a frosted glass pocket door leading to the bathroom. All shelving is made of Hawaiian locally sourced curly mango wood. A stainless steel fridge matches the rest of the style and is built-in to the staircase of this tiny home. Dish drying racks are hung on the wall to conserve space and reduce clutter.

This kitchen is stocked full of personal details for this lovely retired couple living the dream in their beautiful country home. Terri loves to garden and can her harvested fruits and veggies and has filled her double door pantry full of her beloved canned creations. The couple has a large family to feed and when family comes to visit - the open concept kitchen, loads of storage and countertop space as well as giant kitchen island has transformed this space into the family gathering spot - lots of room for plenty of cooks in this kitchen! Tucked into the corner is a thoughtful kitchen office space. Possibly our favorite detail is the green custom painted island with inset bar sink, making this not only a great functional space but as requested by the homeowner, the island is an exact paint match to their dining room table that leads into the grand kitchen and ties everything together so beautifully.
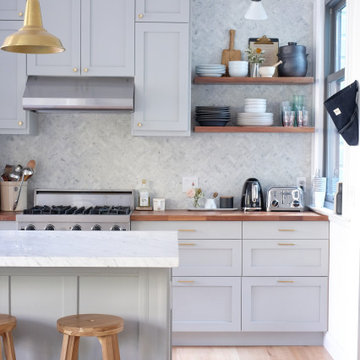
Design by Gina Rachelle Design.
Photography by Max Maloney.
サンフランシスコにあるトランジショナルスタイルのおしゃれなキッチン (シェーカースタイル扉のキャビネット、グレーのキャビネット、木材カウンター、シルバーの調理設備、淡色無垢フローリング、ベージュの床、グレーのキッチンカウンター) の写真
サンフランシスコにあるトランジショナルスタイルのおしゃれなキッチン (シェーカースタイル扉のキャビネット、グレーのキャビネット、木材カウンター、シルバーの調理設備、淡色無垢フローリング、ベージュの床、グレーのキッチンカウンター) の写真

Andrea Zanchi Photography
他の地域にあるモダンスタイルのおしゃれなI型キッチン (一体型シンク、フラットパネル扉のキャビネット、グレーのキャビネット、ステンレスカウンター、無垢フローリング、アイランドなし、メタリックのキッチンパネル、メタルタイルのキッチンパネル、シルバーの調理設備、茶色い床、グレーのキッチンカウンター) の写真
他の地域にあるモダンスタイルのおしゃれなI型キッチン (一体型シンク、フラットパネル扉のキャビネット、グレーのキャビネット、ステンレスカウンター、無垢フローリング、アイランドなし、メタリックのキッチンパネル、メタルタイルのキッチンパネル、シルバーの調理設備、茶色い床、グレーのキッチンカウンター) の写真
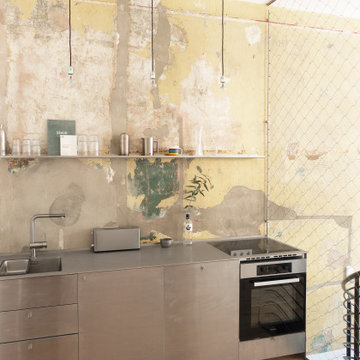
Open kitchen with stainless steel furniture and a side nets for hanging objects. An additional shelves is placed for storage. The wall is treated with a latex paint to avoid water damages.
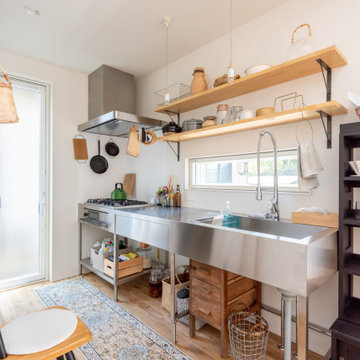
他の地域にあるインダストリアルスタイルのおしゃれなキッチン (一体型シンク、ステンレスカウンター、シルバーの調理設備、無垢フローリング、アイランドなし、茶色い床、グレーのキッチンカウンター) の写真
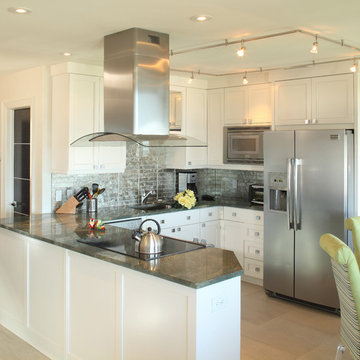
チャールストンにある小さなビーチスタイルのおしゃれなキッチン (ドロップインシンク、レイズドパネル扉のキャビネット、白いキャビネット、木材カウンター、メタリックのキッチンパネル、ガラスタイルのキッチンパネル、シルバーの調理設備、セメントタイルの床、アイランドなし、ベージュの床、グレーのキッチンカウンター) の写真
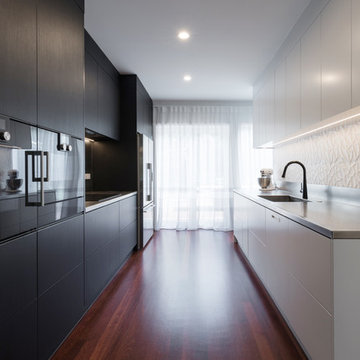
The functional and beautiful "cooks' kitchen.
他の地域にあるコンテンポラリースタイルのおしゃれなII型キッチン (一体型シンク、フラットパネル扉のキャビネット、黒いキャビネット、ステンレスカウンター、白いキッチンパネル、シルバーの調理設備、無垢フローリング、茶色い床、グレーのキッチンカウンター) の写真
他の地域にあるコンテンポラリースタイルのおしゃれなII型キッチン (一体型シンク、フラットパネル扉のキャビネット、黒いキャビネット、ステンレスカウンター、白いキッチンパネル、シルバーの調理設備、無垢フローリング、茶色い床、グレーのキッチンカウンター) の写真

Cesar Cucine, isola e piano in acciaio. Sulla parte opaca delle finestra Wallpaper di Fornasetti collezione Boemia.
ミラノにある高級な中くらいなコンテンポラリースタイルのおしゃれなキッチン (一体型シンク、フラットパネル扉のキャビネット、ステンレスキャビネット、ステンレスカウンター、シルバーの調理設備、コンクリートの床、グレーの床、グレーのキッチンパネル、グレーのキッチンカウンター、壁紙) の写真
ミラノにある高級な中くらいなコンテンポラリースタイルのおしゃれなキッチン (一体型シンク、フラットパネル扉のキャビネット、ステンレスキャビネット、ステンレスカウンター、シルバーの調理設備、コンクリートの床、グレーの床、グレーのキッチンパネル、グレーのキッチンカウンター、壁紙) の写真

オークランドにあるコンテンポラリースタイルのおしゃれなキッチン (一体型シンク、オープンシェルフ、黒いキャビネット、ステンレスカウンター、黒いキッチンパネル、シルバーの調理設備、コンクリートの床、グレーの床、グレーのキッチンカウンター) の写真

他の地域にある広いモダンスタイルのおしゃれなキッチン (エプロンフロントシンク、落し込みパネル扉のキャビネット、ステンレスカウンター、シルバーの調理設備、淡色無垢フローリング、グレーのキャビネット、グレーのキッチンパネル、茶色い床、グレーのキッチンカウンター) の写真
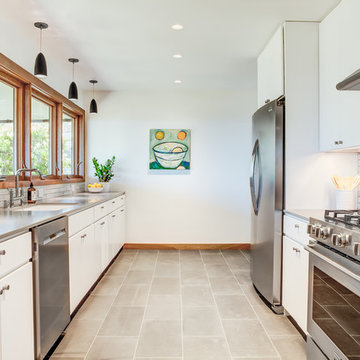
サンフランシスコにある広いコンテンポラリースタイルのおしゃれなキッチン (アンダーカウンターシンク、フラットパネル扉のキャビネット、白いキャビネット、ステンレスカウンター、白いキッチンパネル、シルバーの調理設備、アイランドなし、グレーの床、グレーのキッチンカウンター、サブウェイタイルのキッチンパネル、コンクリートの床) の写真

Maha Comianos
サンディエゴにある高級な小さなミッドセンチュリースタイルのおしゃれなキッチン (ドロップインシンク、フラットパネル扉のキャビネット、中間色木目調キャビネット、ステンレスカウンター、グレーのキッチンパネル、シルバーの調理設備、コンクリートの床、グレーの床、グレーのキッチンカウンター) の写真
サンディエゴにある高級な小さなミッドセンチュリースタイルのおしゃれなキッチン (ドロップインシンク、フラットパネル扉のキャビネット、中間色木目調キャビネット、ステンレスカウンター、グレーのキッチンパネル、シルバーの調理設備、コンクリートの床、グレーの床、グレーのキッチンカウンター) の写真

Italian farmhouse custom kitchen complete with hand carved wood details, flush marble island and quartz counter surfaces, faux finish cabinetry, clay ceiling and wall details, wolf, subzero and Miele appliances and custom light fixtures.

サンフランシスコにあるミッドセンチュリースタイルのおしゃれなキッチン (一体型シンク、フラットパネル扉のキャビネット、淡色木目調キャビネット、ステンレスカウンター、青いキッチンパネル、ガラス板のキッチンパネル、シルバーの調理設備、グレーのキッチンカウンター、グレーとブラウン、無垢フローリング、茶色い床) の写真
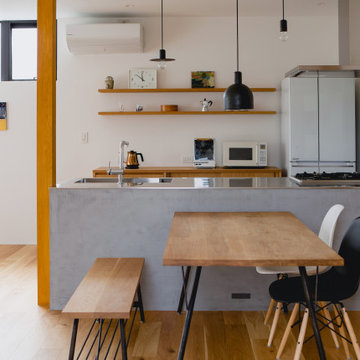
間を切り取る家
今回の計画は古くからある分譲地の一画の建替えの計画です。北面が道路に面し、3面は古くから立ち並ぶ住宅街です。外部に面して大きく開くことは難しく内部でいかに豊かな空間を作ることをコンセプトとしました。
内部の居住スペースと外部的要素のあるエントランスとを分け、エントランス部分を外部のようなしつらえとすることで、内部にいながらも外を感じられる空間にできないかと考えました。
そこで、内部と外部的な空間と外部の開口部をデザインすることで、心地よい違和感を与えることを試みました。
開口部の厚みを極限まで薄くつくり、この開口部を連続させることによって、外部と内部の境目をゆるやかに仕切りました。
エントランス部分は美術館にきたような静けさのある空間として空を絵のように切り取る開口部、この開口部は、刻々と変わる空の色や雲の形によって全く違う表情を見せる開口部となっています。ぼんやりと、いつまでも眺めていたくなります。
エントランスと居住空間を分ける開口部は、外部の開口部と同じデザインとし連続させることで切り取られた空間をどこからでも見ることができます。
通り過ぎていく光をとらえ、人間の知覚体験(見ること、感じること)に働きかけることにより、空間に入ると
四角に切り取られた風景へと視線が自然と向かいます。四季を通じて朝から夜まで絶え間なく変化する光を体感することが促されます。しばらくこの空間に身を置いてみると、普段は気づかない感覚にみまわれるでしょう。「どのように光を感じるか」日常の中の非日常を心地よい違和感で感じ、生活に変化を与えることにより、
感覚的な豊かさを感じることができる住宅となりました。
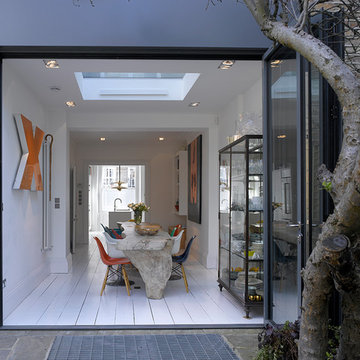
Roundhouse Urbo with Metro matt lacquer bespoke kitchen in Farrow and Ball Signal White with Walnut interiors, stainless steel worksurfaces and splashback behind hob. Photography by Nick Kane.
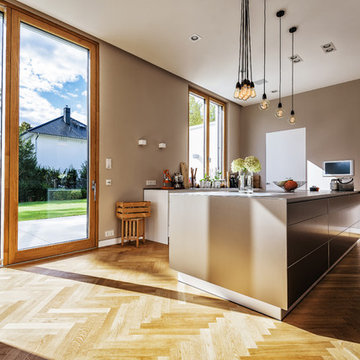
matthias baumbach
ベルリンにある高級な広いコンテンポラリースタイルのおしゃれなキッチン (一体型シンク、フラットパネル扉のキャビネット、ベージュのキャビネット、ステンレスカウンター、シルバーの調理設備、無垢フローリング、茶色い床、グレーのキッチンカウンター) の写真
ベルリンにある高級な広いコンテンポラリースタイルのおしゃれなキッチン (一体型シンク、フラットパネル扉のキャビネット、ベージュのキャビネット、ステンレスカウンター、シルバーの調理設備、無垢フローリング、茶色い床、グレーのキッチンカウンター) の写真
キッチン (シルバーの調理設備、グレーのキッチンカウンター、紫のキッチンカウンター、ステンレスカウンター、木材カウンター) の写真
1