木目調のキッチン (シルバーの調理設備、シェーカースタイル扉のキャビネット、セラミックタイルの床、エプロンフロントシンク) の写真
絞り込み:
資材コスト
並び替え:今日の人気順
写真 1〜20 枚目(全 30 枚)
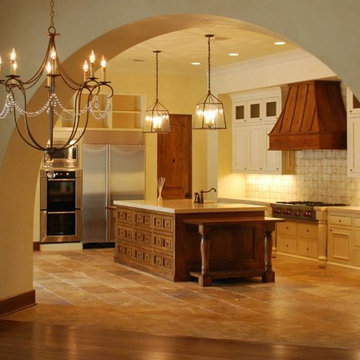
他の地域にある高級な広い地中海スタイルのおしゃれなキッチン (白いキャビネット、ベージュキッチンパネル、シルバーの調理設備、エプロンフロントシンク、シェーカースタイル扉のキャビネット、ライムストーンカウンター、セメントタイルのキッチンパネル、セラミックタイルの床) の写真
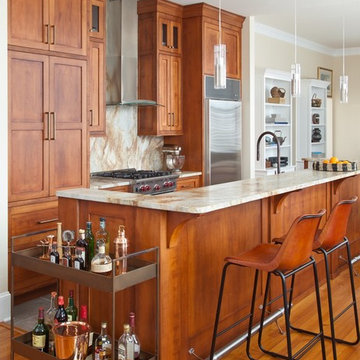
Gordon Gregory Photography
リッチモンドにある小さなトラディショナルスタイルのおしゃれなキッチン (エプロンフロントシンク、シェーカースタイル扉のキャビネット、中間色木目調キャビネット、珪岩カウンター、石スラブのキッチンパネル、シルバーの調理設備、セラミックタイルの床) の写真
リッチモンドにある小さなトラディショナルスタイルのおしゃれなキッチン (エプロンフロントシンク、シェーカースタイル扉のキャビネット、中間色木目調キャビネット、珪岩カウンター、石スラブのキッチンパネル、シルバーの調理設備、セラミックタイルの床) の写真
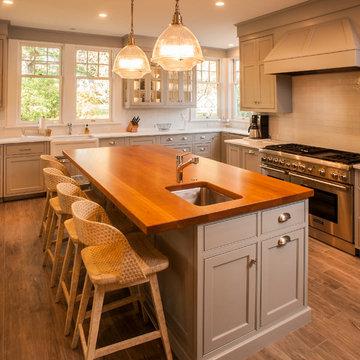
Jose Leiva
ポートランド(メイン)にある高級な中くらいなビーチスタイルのおしゃれなキッチン (エプロンフロントシンク、シェーカースタイル扉のキャビネット、グレーのキャビネット、大理石カウンター、白いキッチンパネル、セメントタイルのキッチンパネル、シルバーの調理設備、セラミックタイルの床、茶色い床) の写真
ポートランド(メイン)にある高級な中くらいなビーチスタイルのおしゃれなキッチン (エプロンフロントシンク、シェーカースタイル扉のキャビネット、グレーのキャビネット、大理石カウンター、白いキッチンパネル、セメントタイルのキッチンパネル、シルバーの調理設備、セラミックタイルの床、茶色い床) の写真
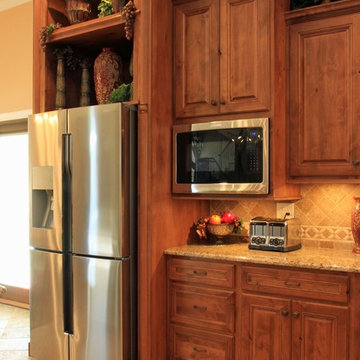
ウィチタにある高級な広いラスティックスタイルのおしゃれなキッチン (シェーカースタイル扉のキャビネット、中間色木目調キャビネット、御影石カウンター、ベージュキッチンパネル、セラミックタイルのキッチンパネル、シルバーの調理設備、セラミックタイルの床、エプロンフロントシンク) の写真
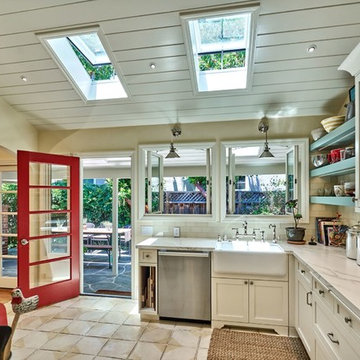
サンフランシスコにある高級な中くらいなカントリー風のおしゃれなキッチン (エプロンフロントシンク、シェーカースタイル扉のキャビネット、白いキャビネット、大理石カウンター、白いキッチンパネル、ガラスタイルのキッチンパネル、シルバーの調理設備、セラミックタイルの床) の写真
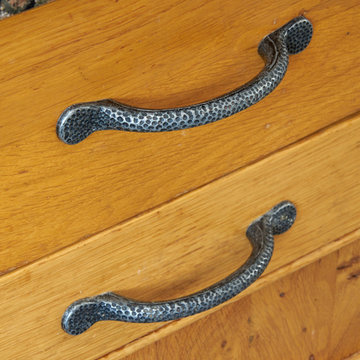
チェシャーにある低価格の広いトラディショナルスタイルのおしゃれなキッチン (エプロンフロントシンク、シェーカースタイル扉のキャビネット、中間色木目調キャビネット、御影石カウンター、マルチカラーのキッチンパネル、御影石のキッチンパネル、シルバーの調理設備、セラミックタイルの床、ベージュの床、マルチカラーのキッチンカウンター) の写真
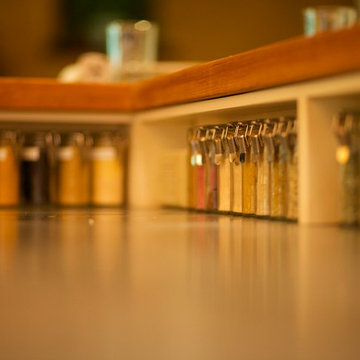
Robin G. London
サンフランシスコにある高級な広いラスティックスタイルのおしゃれなキッチン (シルバーの調理設備、シェーカースタイル扉のキャビネット、白いキャビネット、黄色いキッチンパネル、石タイルのキッチンパネル、エプロンフロントシンク、ステンレスカウンター、セラミックタイルの床、茶色い床) の写真
サンフランシスコにある高級な広いラスティックスタイルのおしゃれなキッチン (シルバーの調理設備、シェーカースタイル扉のキャビネット、白いキャビネット、黄色いキッチンパネル、石タイルのキッチンパネル、エプロンフロントシンク、ステンレスカウンター、セラミックタイルの床、茶色い床) の写真
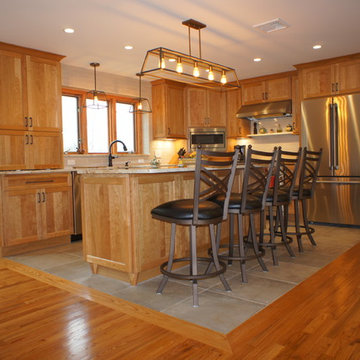
This total home remodel in Cromwell CT is a true labor of love. This project, over a year in the making, features custom Starmark cabinets in Natural Cherry wood, "River Gold" granite countertops, Copper farmhouse sink, and new window and appliances.
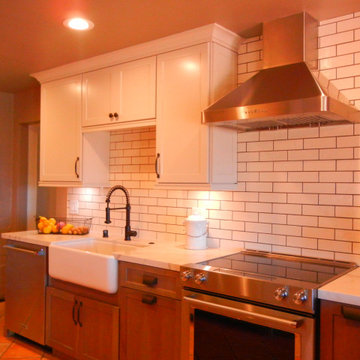
Modern farmhouse, reusing existing Saltillo floor tiles and existing glass block. Dark grout accentuates subway tiles.
Combination creamy white wall cabinets with grey washed cabinet finish below.
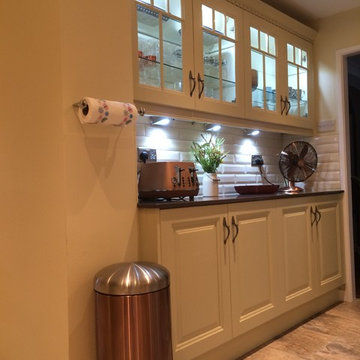
There was a lot wrong with this kitchen.....Very outdated style and colour. Gloomy. A window that wasn't blocked up when the extension was built. A wall facing breakfast bar nobody wanted to sit. And a long corridor of wasted space with patio doors at the end opening onto the front drive. But what potential! The owners wanted a simple bright kitchen with modern touches but a traditional feel. We chose shaker style units and a neutral colour scheme of buttermilk and taupe. We transformed the corridor into a utility area with a new downstairs toilet, a cupboard for the boiler and cleaning equipment, and a laundry area with a new washer/dryer. A diving wall zoned this off from the rest of the kitchen. The rest of the kitchen was redesigned to include more units and appliances and a more sociable breakfast bar with a solid oak counter. We increased the amount of light by adding ceiling spots, under cupboard and in cupboard lighting and diner style pendants over the breakfast bar. We kept the wall tiles simple but used dark grout and a combination of herringbone and brick effect patterns to make them stand out. The floor tiles are a light stone effect with a tinge of dark slate colours. We used copper accessories to add some more colour and warmth to the scheme.
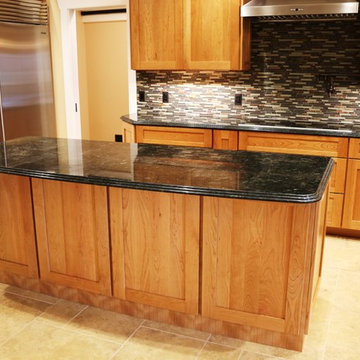
Kitchen with cherry cabinets, copper farm sink, LED lighting, Granite Counters, Ceramic Backsplash, Pot filler, magnetic induction cooktop
ワシントンD.C.にある高級な広いトラディショナルスタイルのおしゃれなキッチン (エプロンフロントシンク、シェーカースタイル扉のキャビネット、淡色木目調キャビネット、御影石カウンター、緑のキッチンパネル、セラミックタイルのキッチンパネル、シルバーの調理設備、セラミックタイルの床) の写真
ワシントンD.C.にある高級な広いトラディショナルスタイルのおしゃれなキッチン (エプロンフロントシンク、シェーカースタイル扉のキャビネット、淡色木目調キャビネット、御影石カウンター、緑のキッチンパネル、セラミックタイルのキッチンパネル、シルバーの調理設備、セラミックタイルの床) の写真
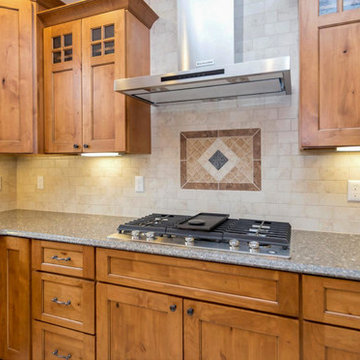
ニューヨークにある高級な広いトラディショナルスタイルのおしゃれなキッチン (エプロンフロントシンク、シェーカースタイル扉のキャビネット、淡色木目調キャビネット、クオーツストーンカウンター、マルチカラーのキッチンパネル、セラミックタイルのキッチンパネル、シルバーの調理設備、セラミックタイルの床、マルチカラーの床) の写真
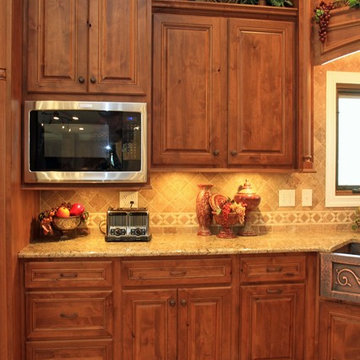
ウィチタにある高級な広いラスティックスタイルのおしゃれなキッチン (シェーカースタイル扉のキャビネット、中間色木目調キャビネット、御影石カウンター、ベージュキッチンパネル、セラミックタイルのキッチンパネル、シルバーの調理設備、セラミックタイルの床、エプロンフロントシンク) の写真
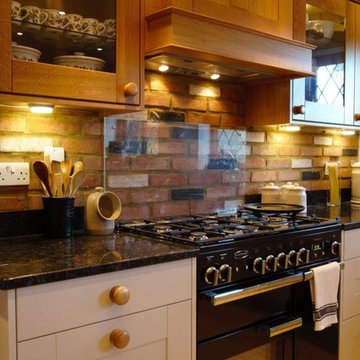
ハートフォードシャーにあるお手頃価格の中くらいなコンテンポラリースタイルのおしゃれなキッチン (エプロンフロントシンク、シェーカースタイル扉のキャビネット、白いキャビネット、御影石カウンター、赤いキッチンパネル、レンガのキッチンパネル、シルバーの調理設備、セラミックタイルの床、アイランドなし、ベージュの床) の写真
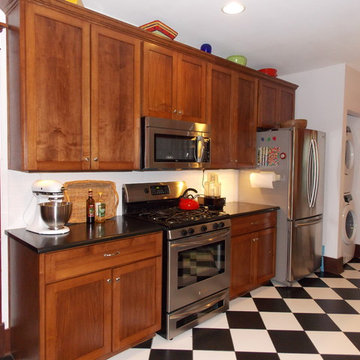
インディアナポリスにあるエクレクティックスタイルのおしゃれなII型キッチン (エプロンフロントシンク、シェーカースタイル扉のキャビネット、中間色木目調キャビネット、御影石カウンター、白いキッチンパネル、サブウェイタイルのキッチンパネル、シルバーの調理設備、セラミックタイルの床、アイランドなし) の写真
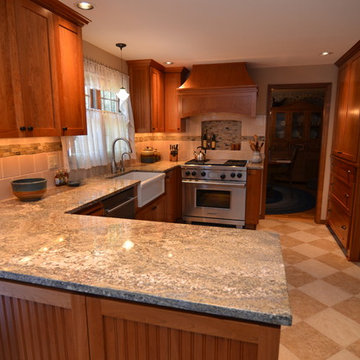
A beautiful and bright kitchen with a revamped layout and modern amenities.
Roloff Construction, Inc.
ポートランドにある中くらいなトラディショナルスタイルのおしゃれなキッチン (エプロンフロントシンク、シェーカースタイル扉のキャビネット、中間色木目調キャビネット、御影石カウンター、ベージュキッチンパネル、磁器タイルのキッチンパネル、シルバーの調理設備、セラミックタイルの床) の写真
ポートランドにある中くらいなトラディショナルスタイルのおしゃれなキッチン (エプロンフロントシンク、シェーカースタイル扉のキャビネット、中間色木目調キャビネット、御影石カウンター、ベージュキッチンパネル、磁器タイルのキッチンパネル、シルバーの調理設備、セラミックタイルの床) の写真
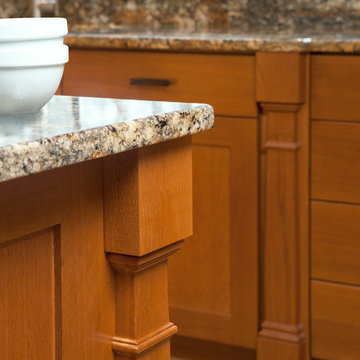
クリーブランドにある広いトラディショナルスタイルのおしゃれなキッチン (エプロンフロントシンク、シェーカースタイル扉のキャビネット、中間色木目調キャビネット、御影石カウンター、ベージュキッチンパネル、石スラブのキッチンパネル、シルバーの調理設備、セラミックタイルの床) の写真
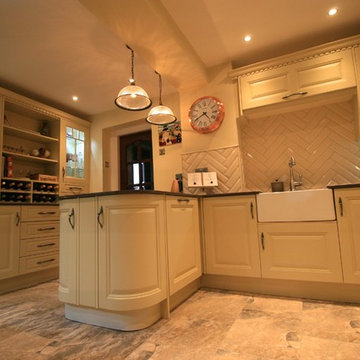
There was a lot wrong with this kitchen.....Very outdated style and colour. Gloomy. A window that wasn't blocked up when the extension was built. A wall facing breakfast bar nobody wanted to sit. And a long corridor of wasted space with patio doors at the end opening onto the front drive. But what potential! The owners wanted a simple bright kitchen with modern touches but a traditional feel. We chose shaker style units and a neutral colour scheme of buttermilk and taupe. We transformed the corridor into a utility area with a new downstairs toilet, a cupboard for the boiler and cleaning equipment, and a laundry area with a new washer/dryer. A diving wall zoned this off from the rest of the kitchen. The rest of the kitchen was redesigned to include more units and appliances and a more sociable breakfast bar with a solid oak counter. We increased the amount of light by adding ceiling spots, under cupboard and in cupboard lighting and diner style pendants over the breakfast bar. We kept the wall tiles simple but used dark grout and a combination of herringbone and brick effect patterns to make them stand out. The floor tiles are a light stone effect with a tinge of dark slate colours. We used copper accessories to add some more colour and warmth to the scheme.
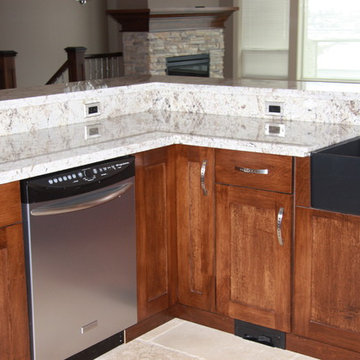
バンクーバーにあるトラディショナルスタイルのおしゃれなコの字型キッチン (エプロンフロントシンク、シェーカースタイル扉のキャビネット、濃色木目調キャビネット、御影石カウンター、グレーのキッチンパネル、ボーダータイルのキッチンパネル、シルバーの調理設備、セラミックタイルの床) の写真
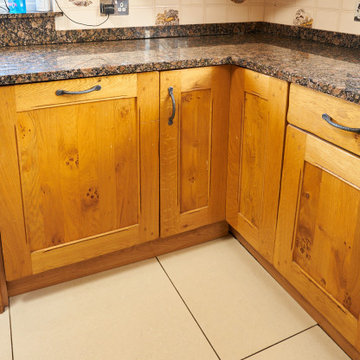
チェシャーにある低価格の広いトラディショナルスタイルのおしゃれなキッチン (エプロンフロントシンク、シェーカースタイル扉のキャビネット、中間色木目調キャビネット、御影石カウンター、マルチカラーのキッチンパネル、御影石のキッチンパネル、シルバーの調理設備、セラミックタイルの床、ベージュの床、マルチカラーのキッチンカウンター) の写真
木目調のキッチン (シルバーの調理設備、シェーカースタイル扉のキャビネット、セラミックタイルの床、エプロンフロントシンク) の写真
1